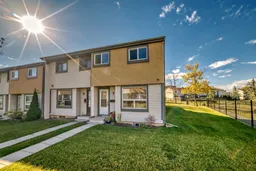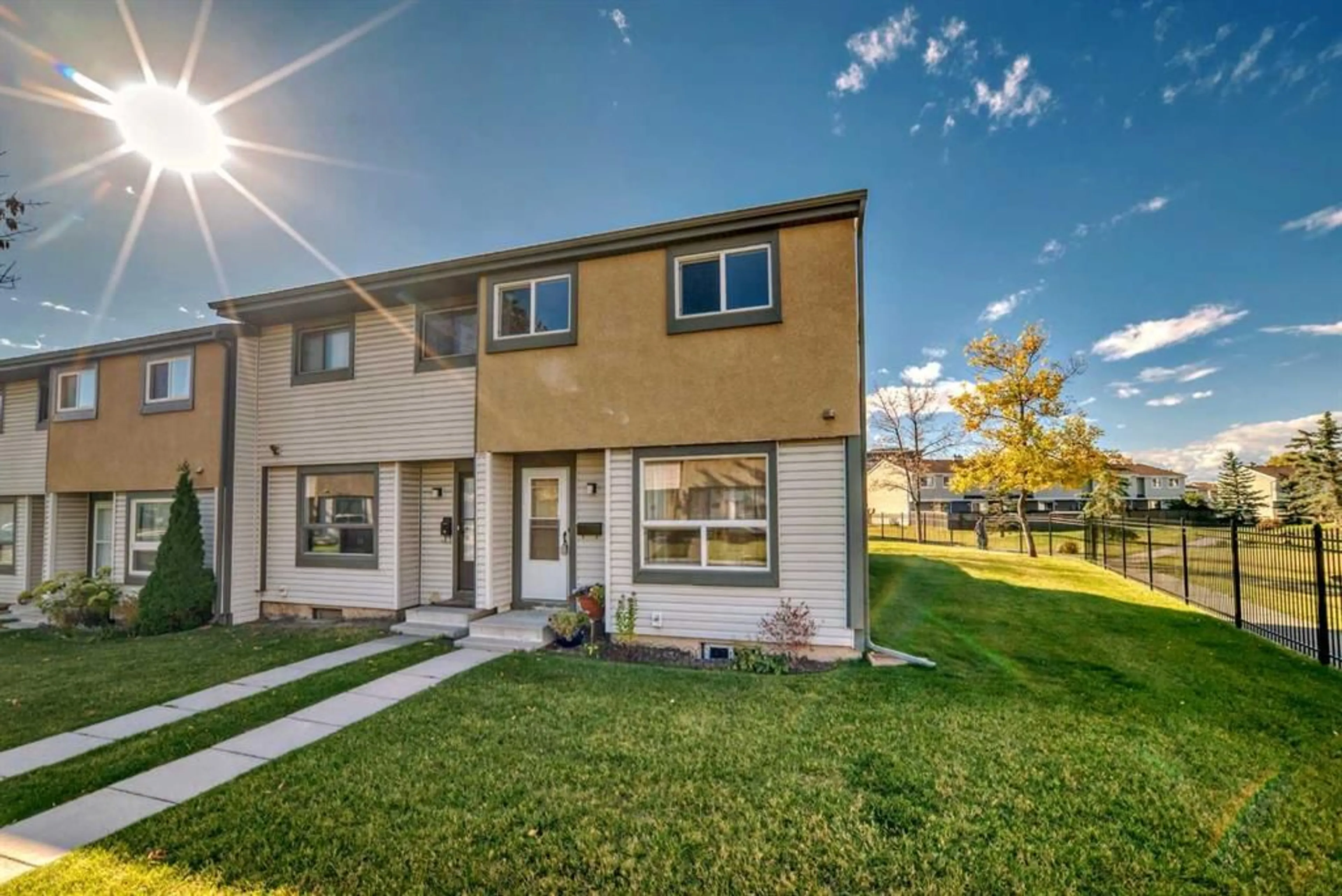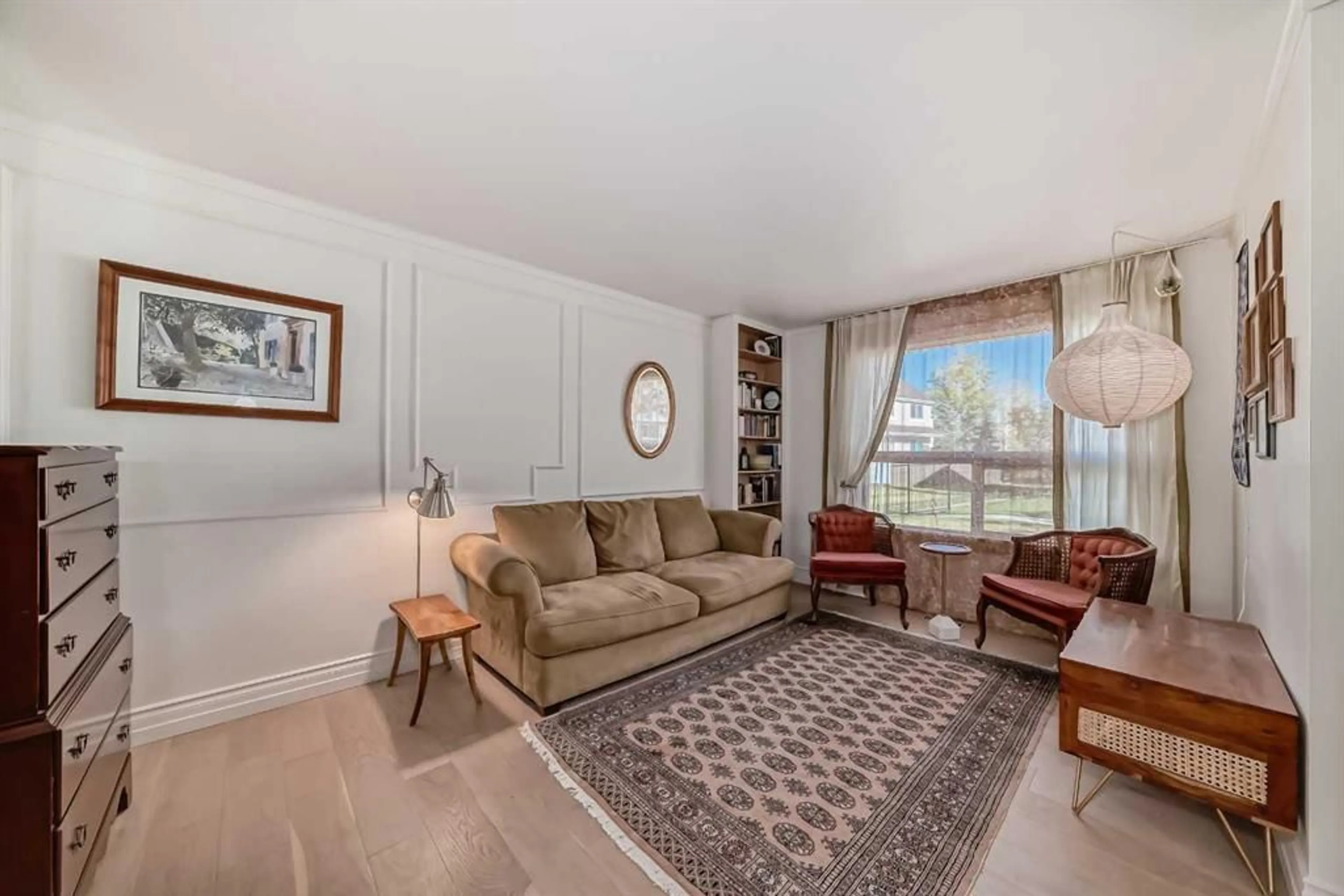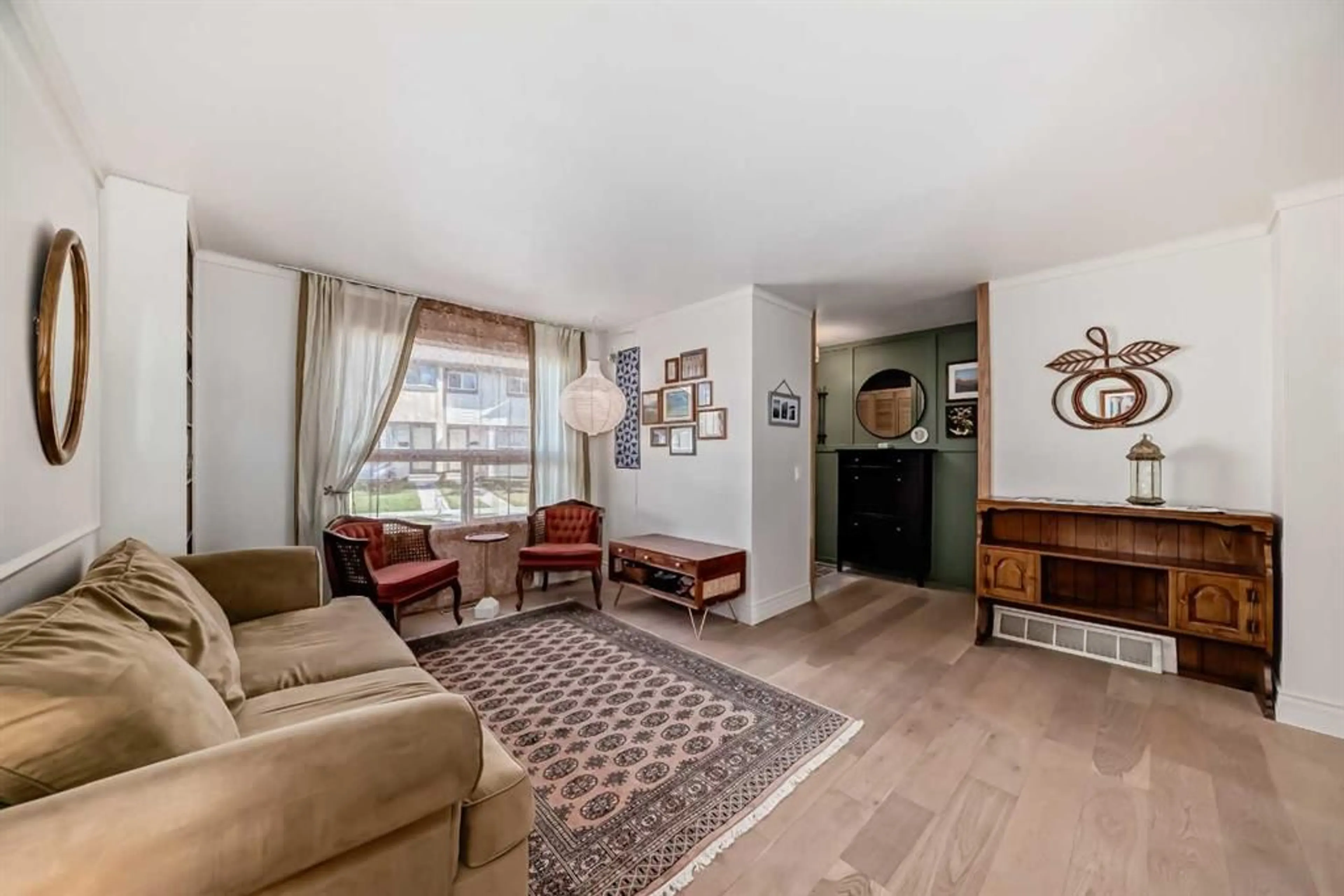2720 Rundleson Rd #98, Calgary, Alberta T1Y 3Z4
Contact us about this property
Highlights
Estimated ValueThis is the price Wahi expects this property to sell for.
The calculation is powered by our Instant Home Value Estimate, which uses current market and property price trends to estimate your home’s value with a 90% accuracy rate.Not available
Price/Sqft$346/sqft
Est. Mortgage$1,628/mo
Maintenance fees$343/mo
Tax Amount (2024)$1,615/yr
Days On Market42 days
Description
Looking for style and functionality? This 3 bedroom, 2 & 1/2 bathroom townhome offers a unique and eclectic renovation with lots of care and attention to detail. On the main and upper levels you will see engineered oak hardwood floors with tile in the foyer, bathrooms and kitchen. There are flat ceilings, new paint, trim, baseboards, some new lighting fixtures, newer windows, sliding patio doors and all bathrooms have been renovated including a 4 piece bath in the lower level. The kitchen was completely updated 3 years ago. Upstairs offers a 4 piece bathroom, 3 bedrooms with a walk-in closet in the Primary. The lower level has new vinyl flooring, a family room, flex room, laundry room with sink and a full bathroom. The backyard is fully fenced with a patio area and garden boxes for those with a green thumb. There is one assigned parking stall, street parking & rental stalls too. With so many amenities close by including Sunridge Mall, the Peter Lougheed Hospital, Schools and parks, makes this a perfect family home.
Property Details
Interior
Features
Main Floor
Living Room
13`10" x 13`10"Kitchen
8`10" x 8`9"Dining Room
10`0" x 9`9"Entrance
6`7" x 8`6"Exterior
Features
Parking
Garage spaces -
Garage type -
Total parking spaces 1
Property History
 28
28


