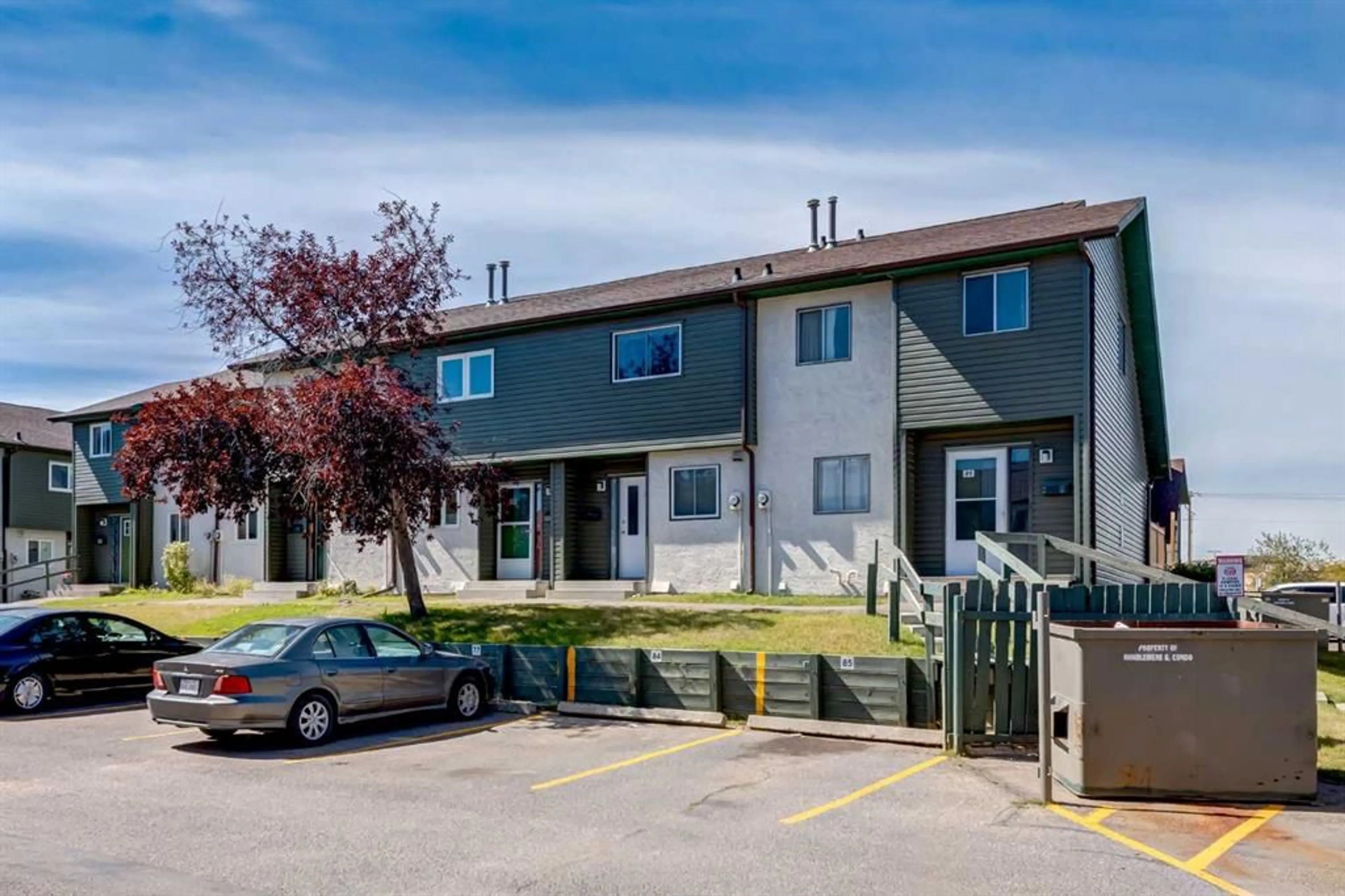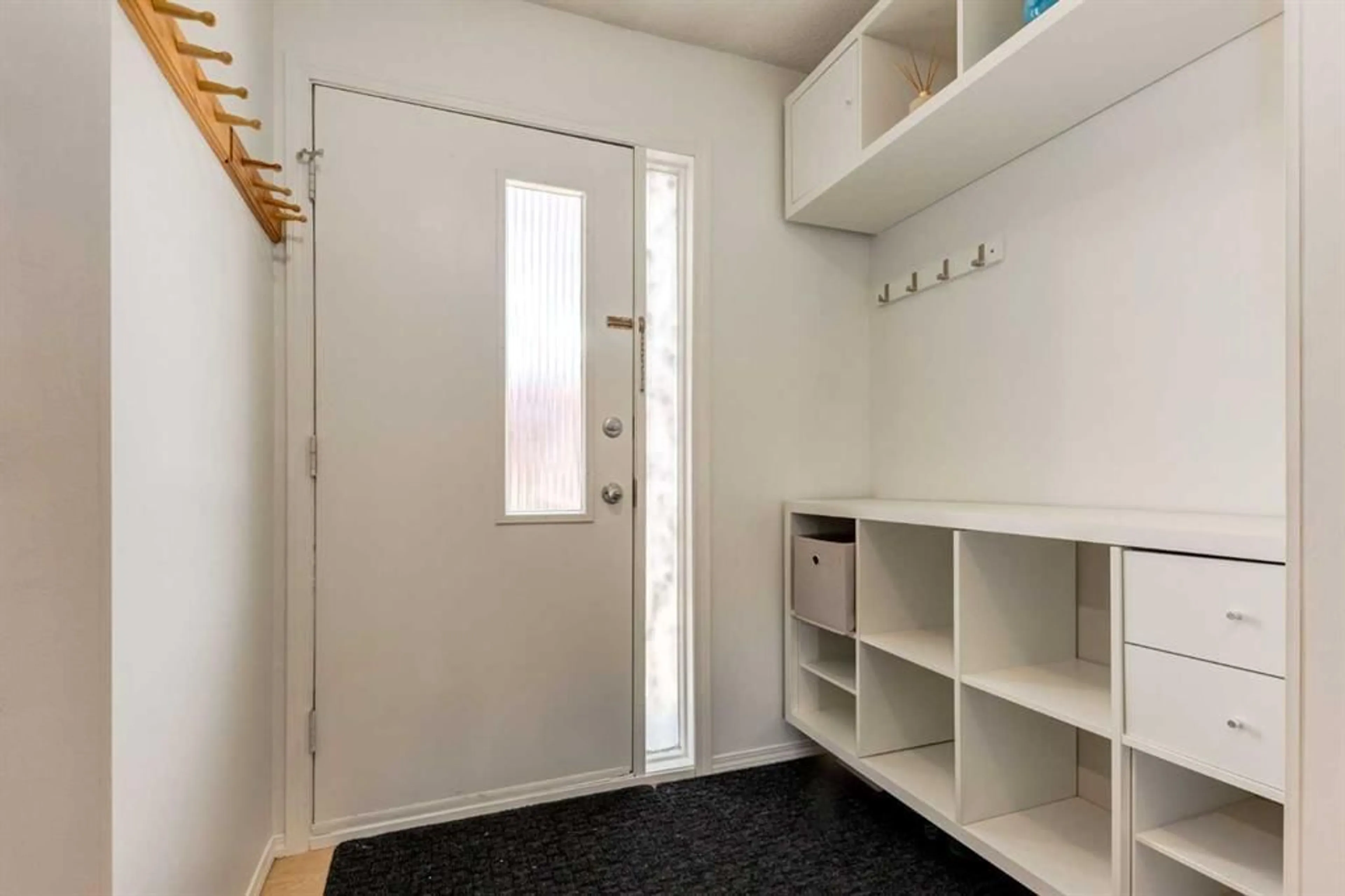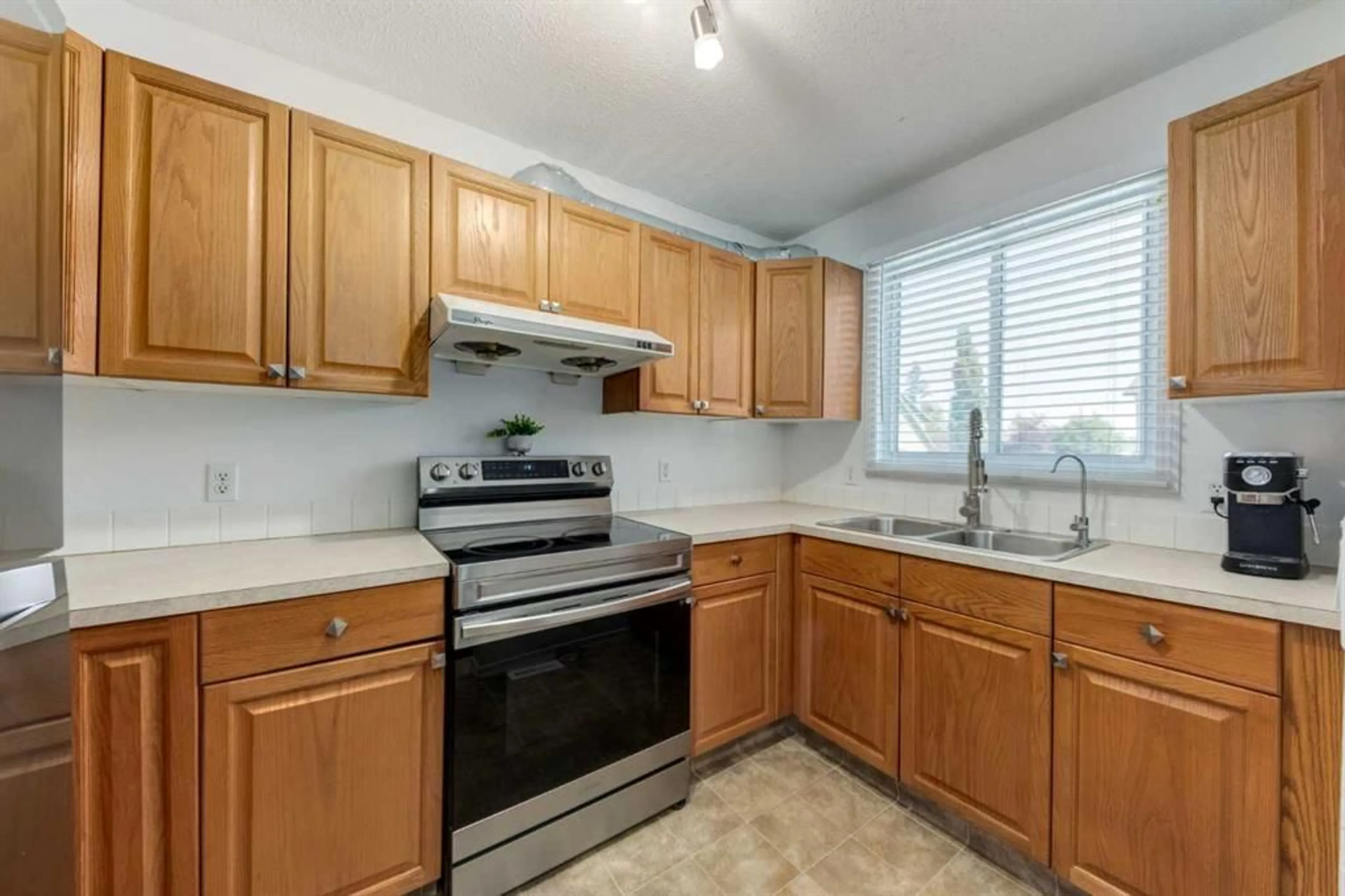2511 38 St #84, Calgary, Alberta T1Y 4M7
Contact us about this property
Highlights
Estimated ValueThis is the price Wahi expects this property to sell for.
The calculation is powered by our Instant Home Value Estimate, which uses current market and property price trends to estimate your home’s value with a 90% accuracy rate.$301,000*
Price/Sqft$383/sqft
Est. Mortgage$1,499/mth
Maintenance fees$318/mth
Tax Amount (2024)$1,368/yr
Days On Market2 days
Description
Amazing location! This home is steps to Rundle LRT Station, Sunridge Mall, Peter Lougheed Hospital, Superstore, Winners & other major amenities. The pride of ownership is evident when you walk into this 2-storey townhouse that offers over 1200 sqft of living space! The main floor welcomes you with a cozy wood-burning fireplace, subtle feature wall, open living room & kitchen. Step out from your living room to a west-facing fenced sun-drenched yard with new fencing and backing onto greenspace. Upstairs you have a primary bedroom with a large closet, a second good size bedroom and a full 4 piece washroom. Downstairs you have another large room, brand new 3 piece bathroom with luxury shower, lots of storage and a laundry room. Low condo fees which include water, sewage, garbage & snow removal. With so many schools, parks & green spaces close by you will love the neighborhood. Assigned parking stall #84 right in front of the unit with plug-in
Property Details
Interior
Features
Main Floor
Foyer
6`4" x 4`11"Kitchen
10`8" x 6`6"Living Room
13`3" x 10`8"Dining Room
7`8" x 6`11"Exterior
Features
Parking
Garage spaces -
Garage type -
Total parking spaces 1
Property History
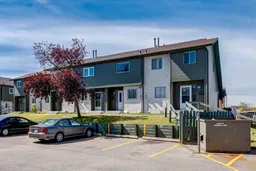 24
24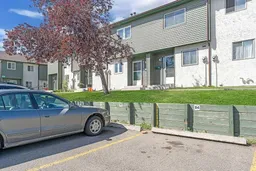 23
23
