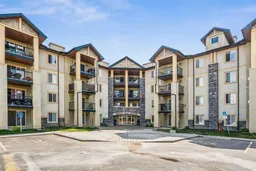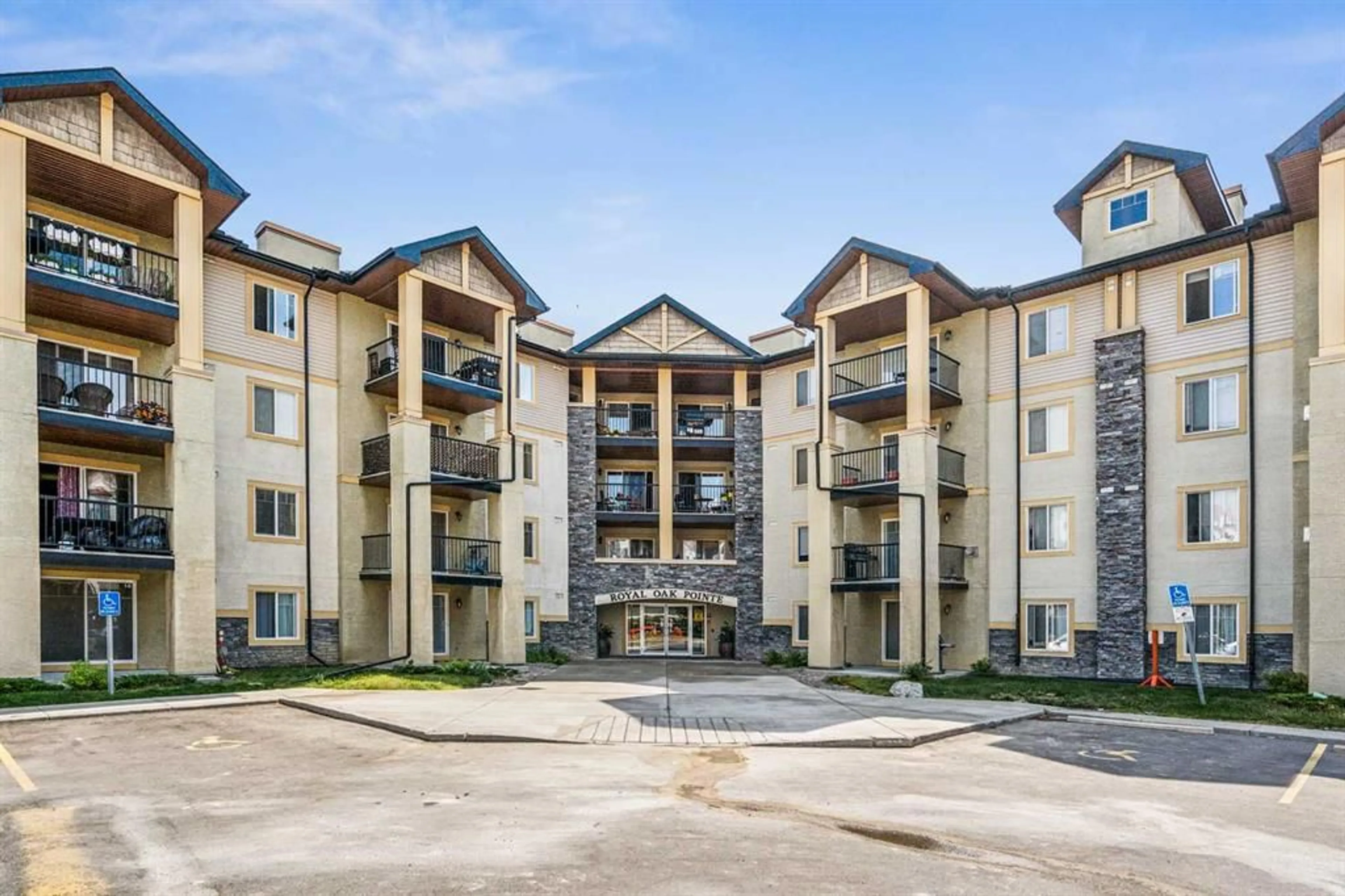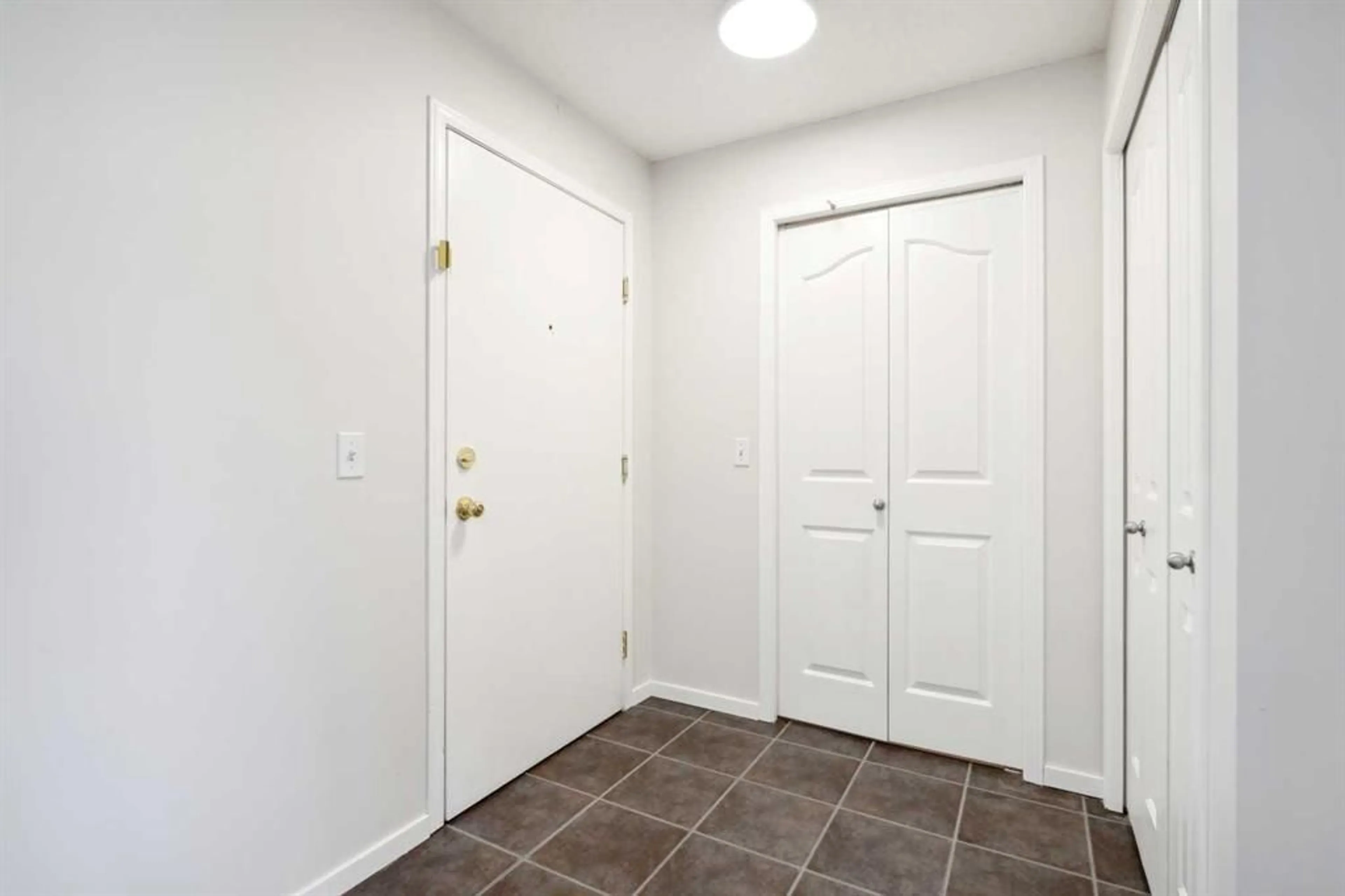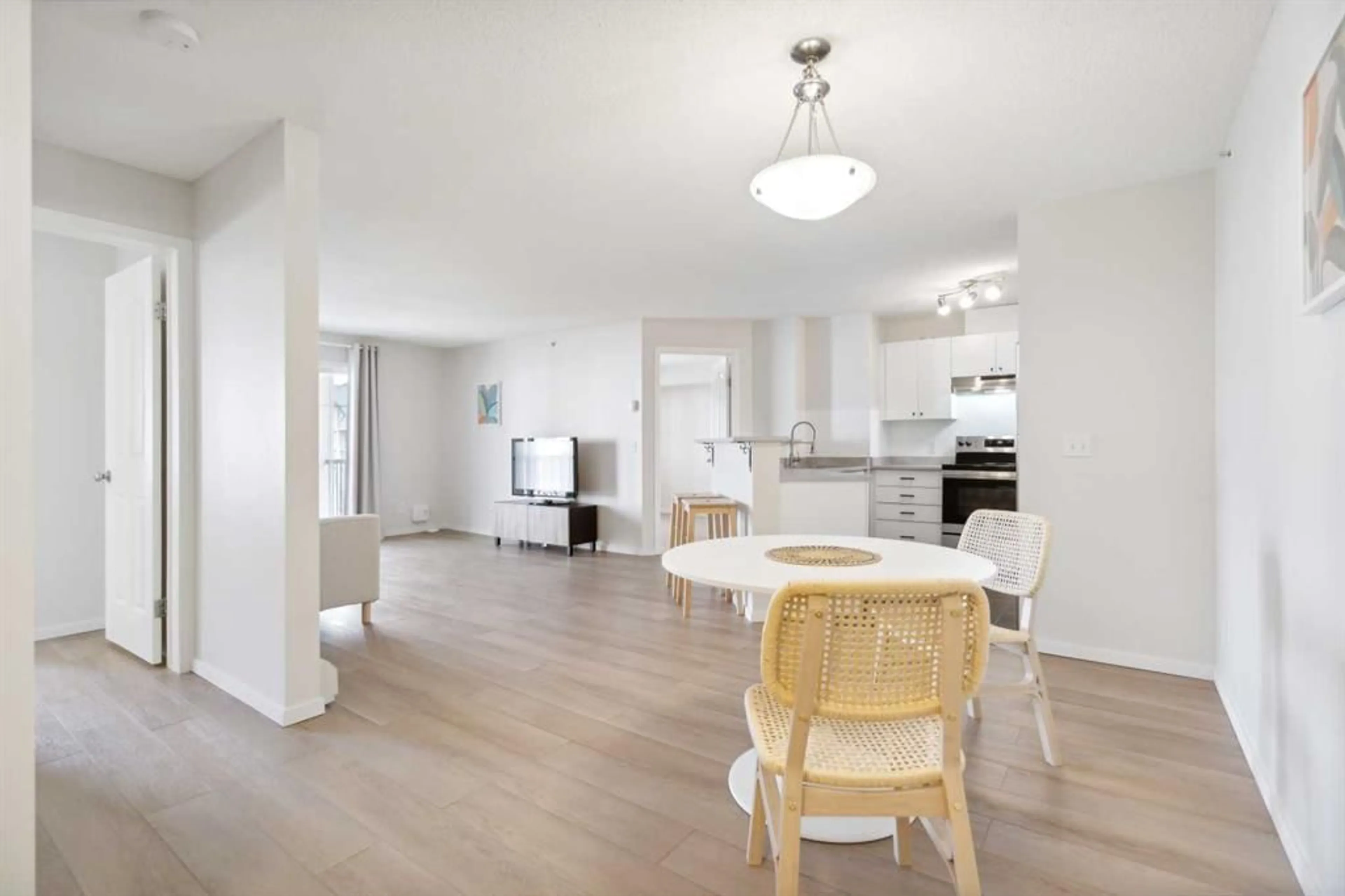8810 Royal Birch Blvd #1406, Calgary, Alberta T3G 6A9
Contact us about this property
Highlights
Estimated ValueThis is the price Wahi expects this property to sell for.
The calculation is powered by our Instant Home Value Estimate, which uses current market and property price trends to estimate your home’s value with a 90% accuracy rate.$304,000*
Price/Sqft$416/sqft
Days On Market11 days
Est. Mortgage$1,529/mth
Maintenance fees$511/mth
Tax Amount (2024)$1,478/yr
Description
Welcome to this TOP FLOOR condo in Royal Oak ! Discover vibrant community living in the desirable Royal Oak complex (Royal Oak Pointe). This quiet, interior-facing unit offers a peaceful retreat. The stunning unit features 2 bedrooms and 2 bathrooms, offering fresh paint, new luxury vinyl plank flooring throughout. This home is move-in ready. The completely redone kitchen boasts new countertops, appliances, and cabinets, making meal preparation a joy. The open-concept floor plan includes a spacious living room with sliding doors leading to a large, covered balcony—perfect for entertaining or relaxing. The dining area adjoins the kitchen with ample space. Both bedrooms offer excellent closet space, with the primary bedroom featuring a walk-through closet and a private ensuite. The second bedroom is versatile, ideal for guests, children, or a home office. A full second bathroom and an in-suite laundry room with additional storage enhance the functionality of this unit. Enjoy the convenience of a titled underground parking stall and easy access to nearby transit, shopping, and dining options at Royal Oak Centre. This pet-friendly building is ideally positioned, providing quick access to Shane Homes YMCA, Tuscany Station, and Stoney Trail. The Royal Oak School (K-3) and William D. Pratt School (4-9) are just steps away from the building. The private School of Renert School (K-12) is within 5 minutes driving distance .Enjoy the ease of having all utilities covered by the condo fees, ensuring cost certainty and convenience. Don’t miss out on this great opportunity to own one of the best units in the building. Experience the perfect blend of comfort, style, and convenience in this beautiful Royal Oak residence.
Property Details
Interior
Features
Main Floor
Kitchen
10`8" x 10`6"Dining Room
11`8" x 8`11"Living Room
14`11" x 11`11"Laundry
6`9" x 3`10"Exterior
Features
Parking
Garage spaces -
Garage type -
Total parking spaces 1
Condo Details
Amenities
None
Inclusions
Property History
 24
24


