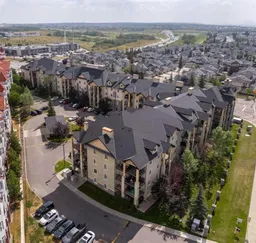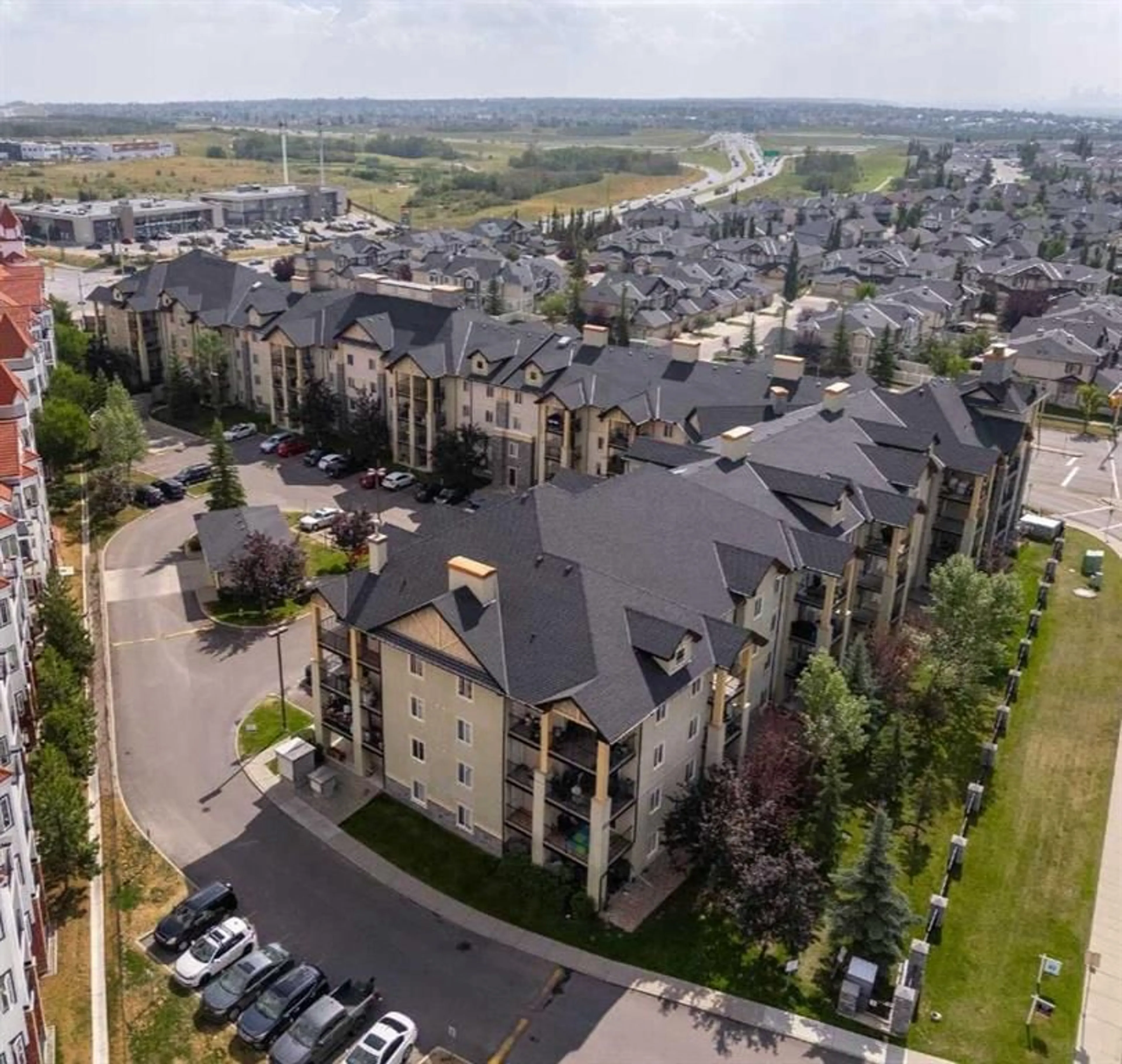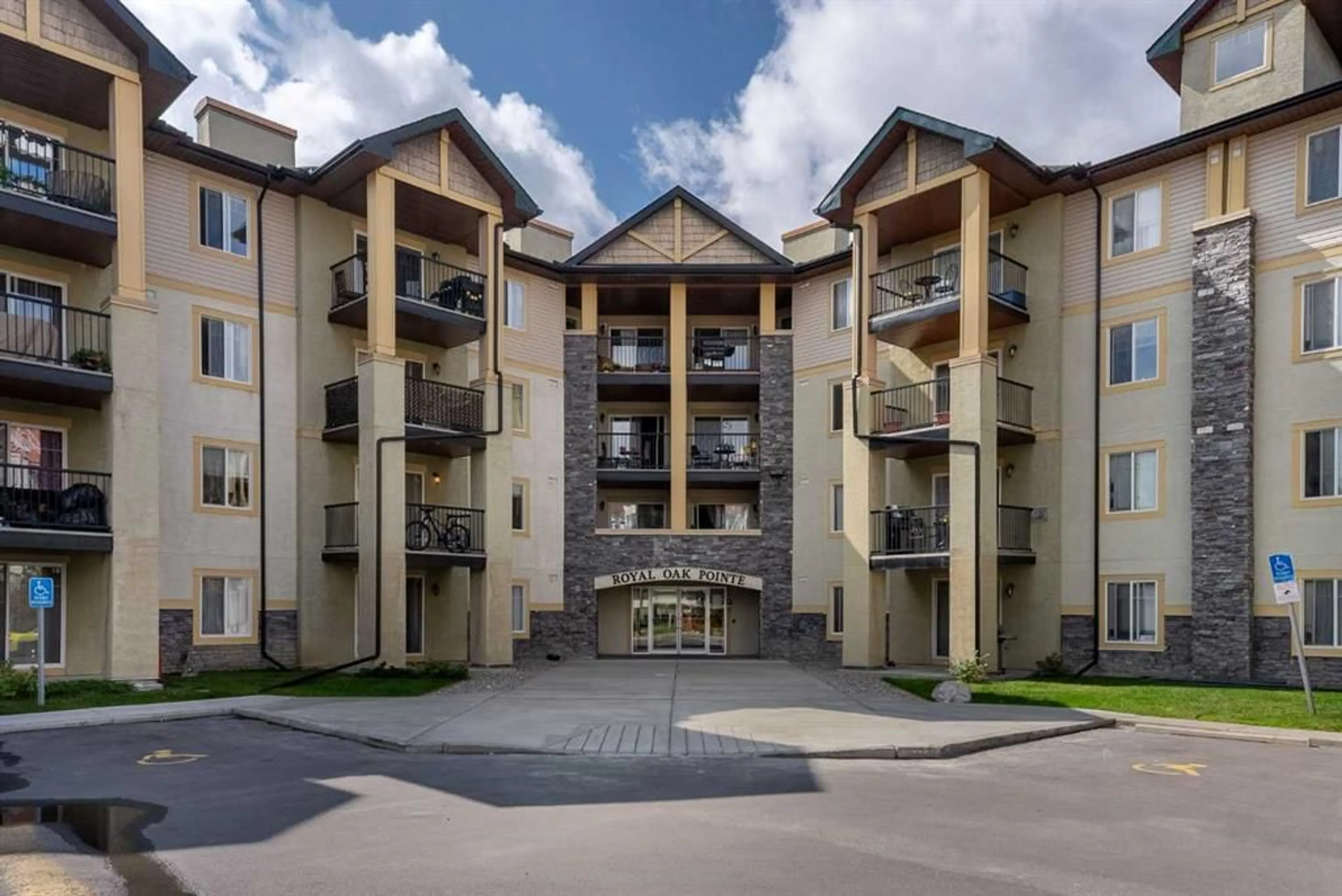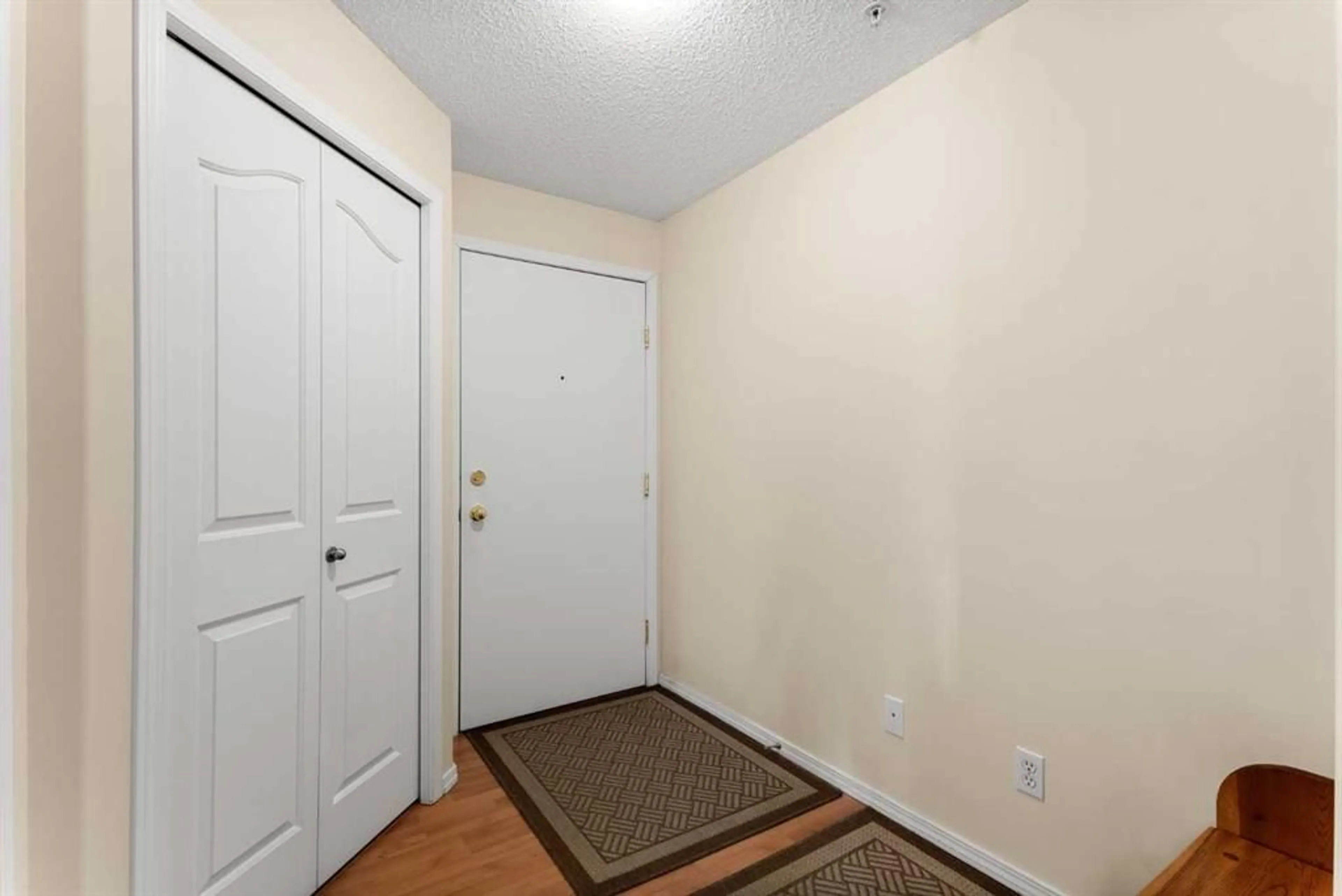8810 Royal Birch Blvd #1232, Calgary, Alberta T3G6A9
Contact us about this property
Highlights
Estimated ValueThis is the price Wahi expects this property to sell for.
The calculation is powered by our Instant Home Value Estimate, which uses current market and property price trends to estimate your home’s value with a 90% accuracy rate.$311,000*
Price/Sqft$357/sqft
Est. Mortgage$1,499/mth
Maintenance fees$492/mth
Tax Amount (2024)$1,566/yr
Days On Market25 days
Description
** Open House Saturday AND Sunday 2-4** Welcome to this spacious 2-bedroom, 2-bathroom corner `condo in the sought after Royal Oak Pointe complex in Calgary! Offering almost 1,000 sq/ft of open concept living, this well cared for second floor unit features a large balcony with storage as well as a gas line for your BBQ, perfect for outdoor entertaining. The kitchen boasts a convenient breakfast bar, and the in-suite laundry adds to the comfort and ease of living. ALL utilities are included in the condo fees, and you'll have an assigned parking spot. Located just across from Royal Oak Centre, you're steps away from shopping, dining, transit, and surrounded by beautiful parks. This condo combines convenience and comfort in a vibrant community - don't miss out!
Property Details
Interior
Features
Main Floor
4pc Bathroom
5`0" x 7`5"4pc Ensuite bath
4`11" x 7`5"Bedroom
10`4" x 12`0"Bedroom - Primary
14`3" x 11`2"Exterior
Features
Parking
Garage spaces -
Garage type -
Total parking spaces 1
Condo Details
Amenities
Elevator(s), Parking, Secured Parking, Snow Removal, Storage, Visitor Parking
Inclusions
Property History
 23
23


