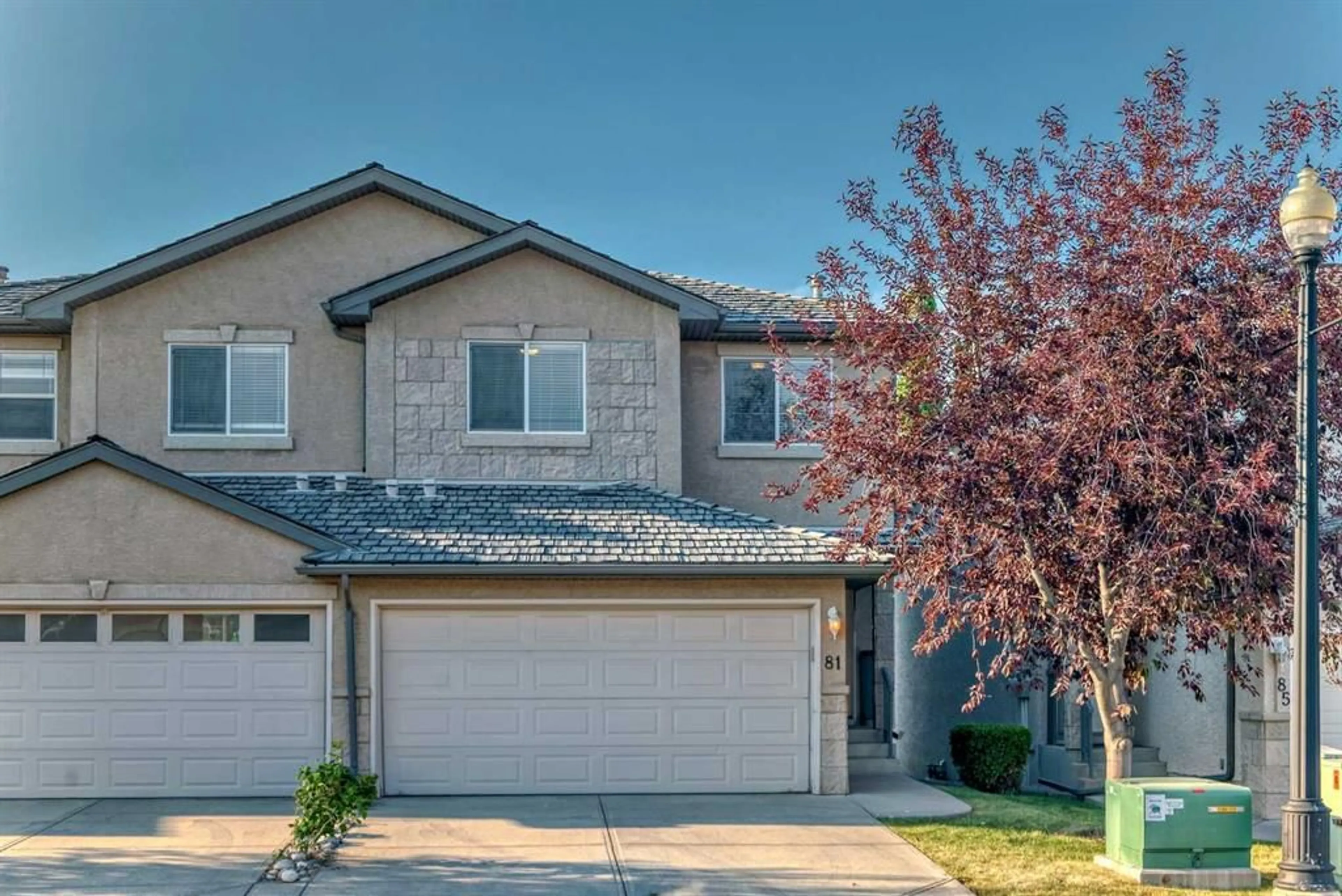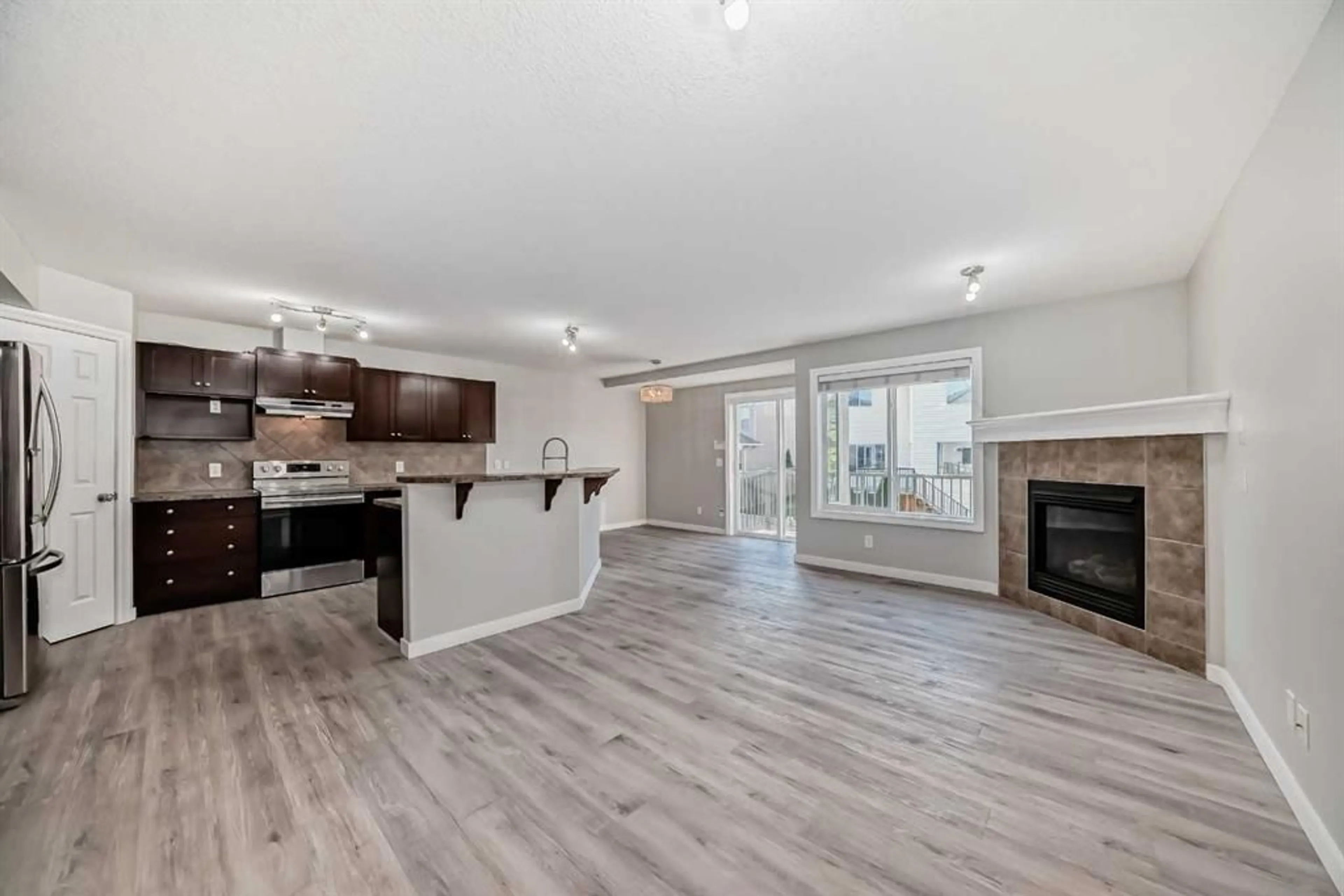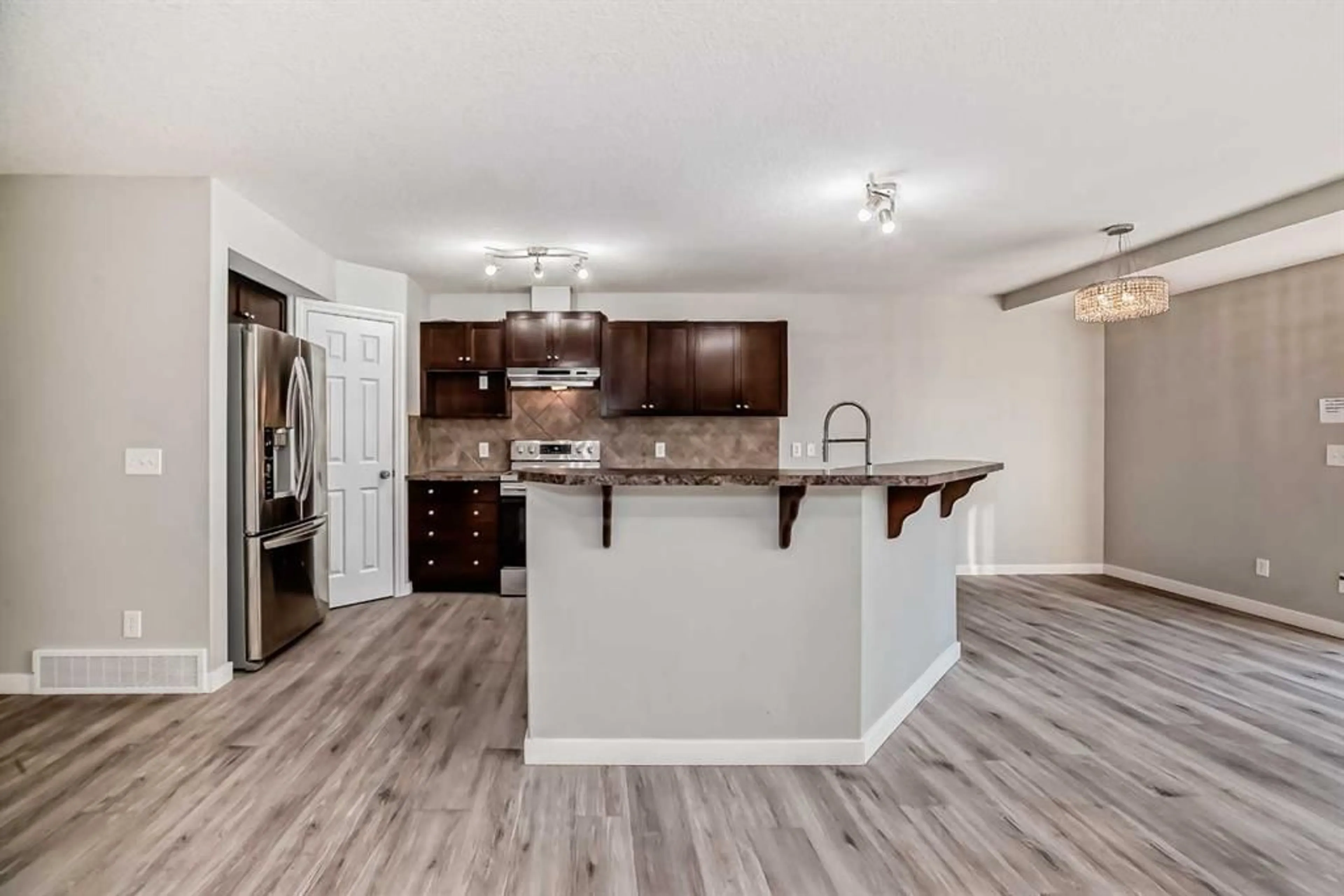81 Royal Crest View, Calgary, Alberta T3G 5W5
Contact us about this property
Highlights
Estimated ValueThis is the price Wahi expects this property to sell for.
The calculation is powered by our Instant Home Value Estimate, which uses current market and property price trends to estimate your home’s value with a 90% accuracy rate.$524,000*
Price/Sqft$331/sqft
Days On Market9 days
Est. Mortgage$2,469/mth
Maintenance fees$430/mth
Tax Amount (2024)$2,928/yr
Description
***AMAZING VALUE***WALK OUT BASEMENT***RENOVATED HOME*** WELCOME TO ROYAL VIEW ESTATES! This property has a total of 3 bedrooms, 2.5 bathrooms and over 2,100 SQFT of living space! The main level has a nice open concept layout, newer floors, stainless steel appliances and ample cabinetry/storage. The upper level has 3 good size bedrooms including a large master with a 4 pce ensuite and walk-in closet! The lower level is a walk out basement and has a large open family room. Great for entertaining! Amazing location close to schools, shops, transit and steps to the park! Call and schedule your showing today!
Property Details
Interior
Features
Main Floor
Living Room
9`5" x 17`3"Kitchen
10`4" x 12`7"Dining Room
9`5" x 11`0"2pc Bathroom
5`10" x 4`6"Exterior
Features
Parking
Garage spaces 2
Garage type -
Other parking spaces 2
Total parking spaces 4
Property History
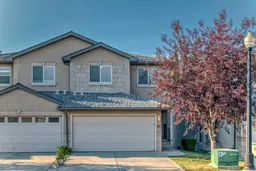 49
49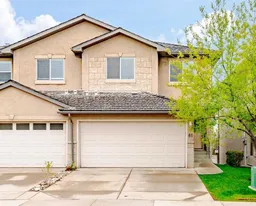 38
38
