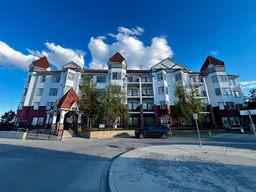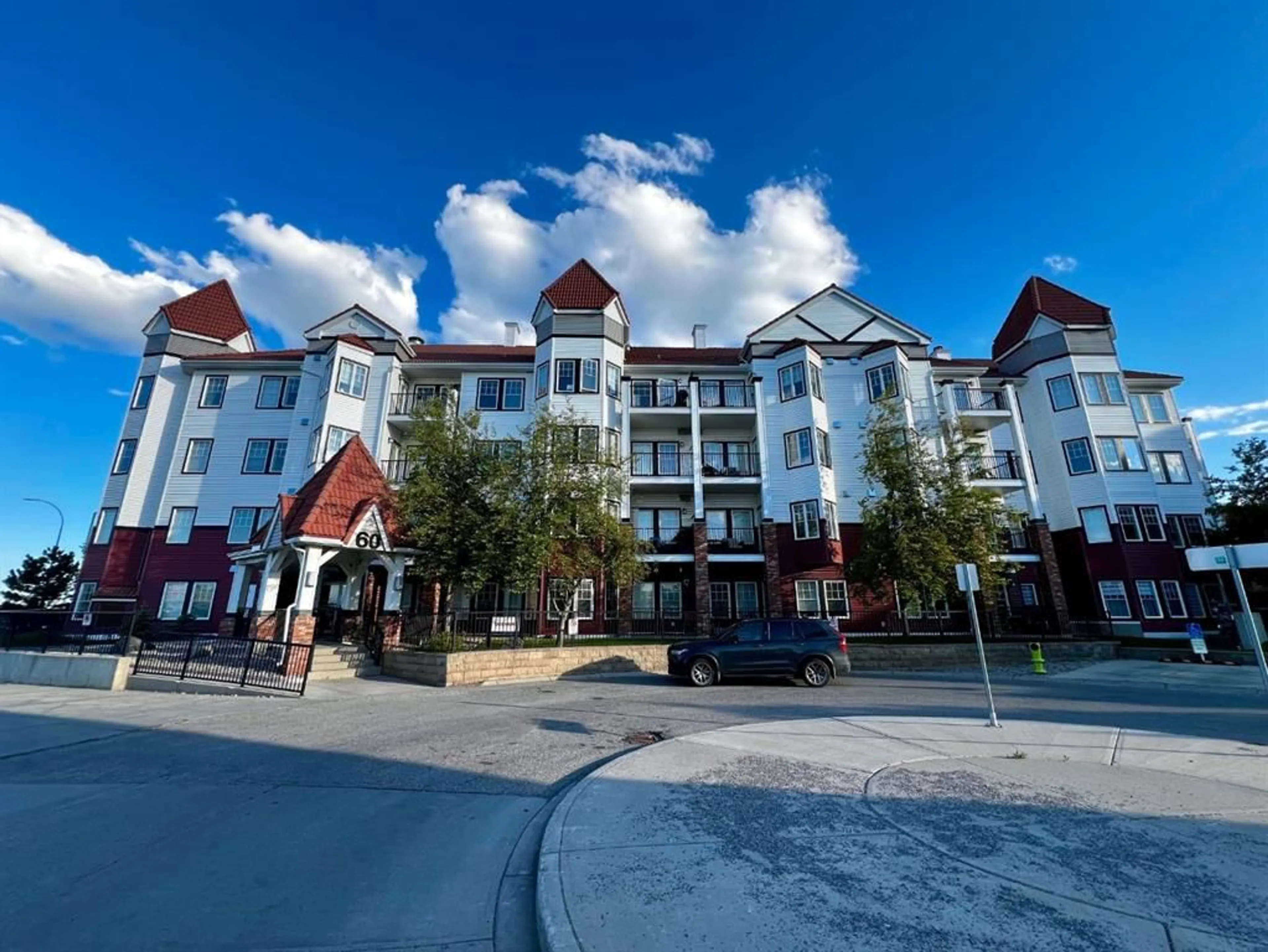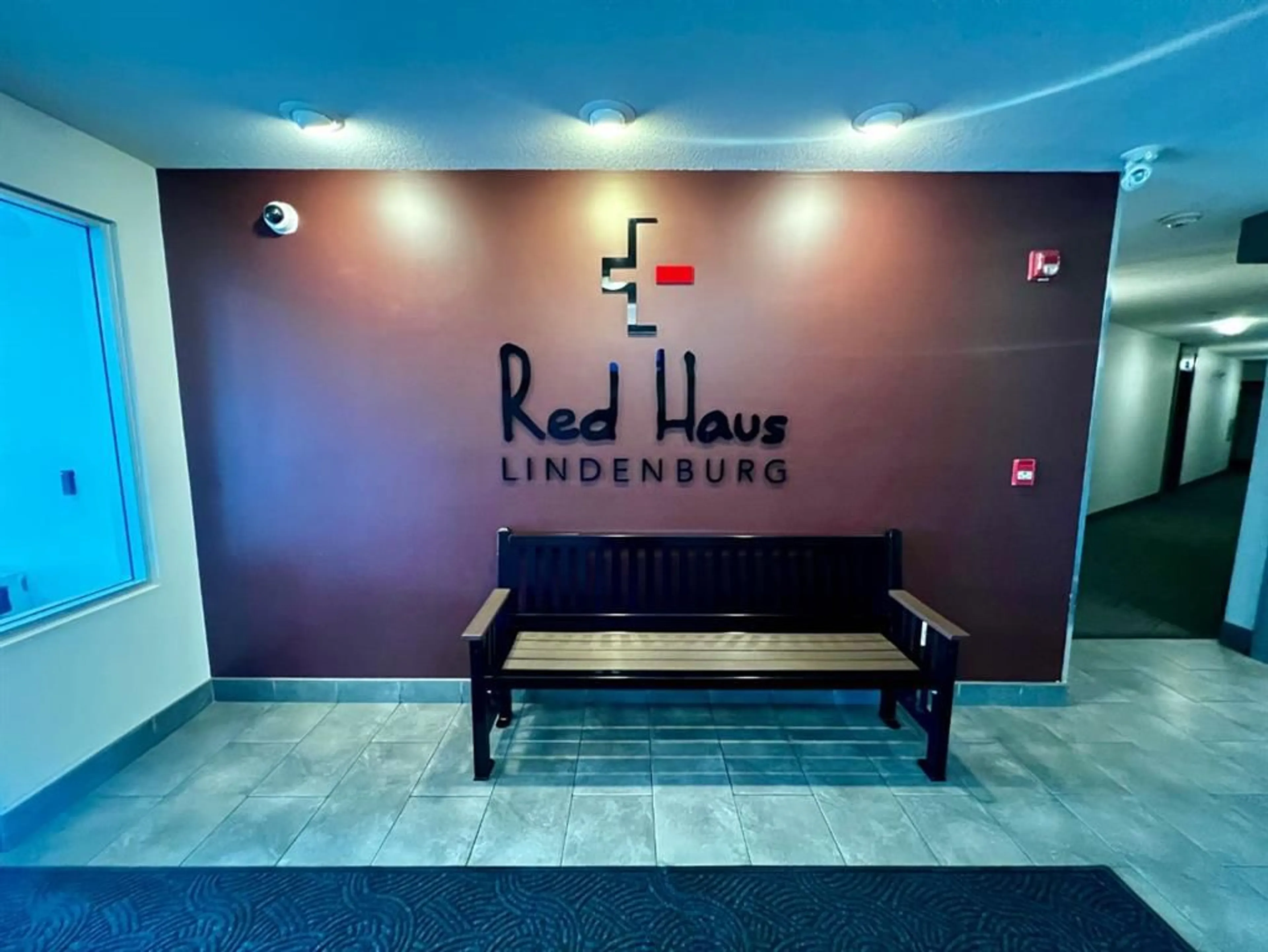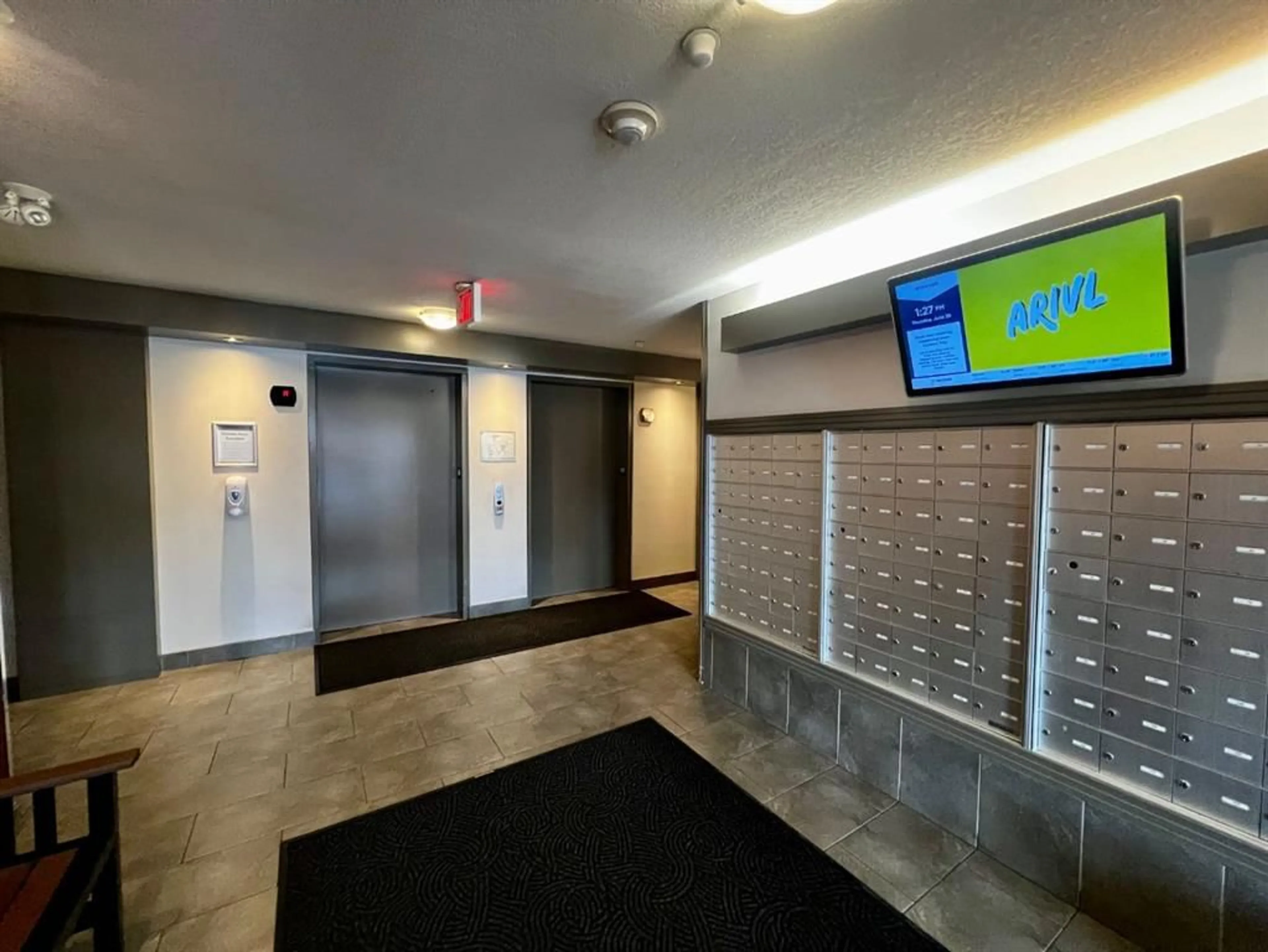60 Royal Oak Plaza #141, Calgary, Alberta T3G 0A7
Contact us about this property
Highlights
Estimated ValueThis is the price Wahi expects this property to sell for.
The calculation is powered by our Instant Home Value Estimate, which uses current market and property price trends to estimate your home’s value with a 90% accuracy rate.$304,000*
Price/Sqft$461/sqft
Days On Market45 days
Est. Mortgage$1,498/mth
Maintenance fees$448/mth
Tax Amount (2024)$1,485/yr
Description
Welcome Home! The search is over! Nestled in what is perhaps the best location in the Red Haus complex! You will love living here! The complex offers many amenities such as the gym, social room, and the many beautifully landscaped gardens and gazebos. This location in Royal Oak is ideal with easy accessibility to anywhere in the city and the excellent walking destinations nearby of the stores and restaurants just across the street! Upon entering you’re greeted by the openness of the high ceilings and open style layout. This amazing condo boast brand new luxury vinyl plank flooring new window coverings, fresh paint, new doors and much more! The kitchen with upgraded cabinets, massive breakfast bar, black graphite sink, brand new cooktop range is gorgeous! The layout is ideal with a bedroom and bathroom located on either side of the living-dining and kitchen areas. The bathroom is very spacious and also accomodates the newer washer and dryer. This unit also comes with a title underground parking stall which is one of the closest stalls to the building door access which makes this very convenient. As well as the underground parking stall you also get a storage unit in the secured parkade. The best thing about this condo is the location and the amazing views all year round of the beautiful interior gardens which you can access from your private patio area.
Property Details
Interior
Features
Main Floor
Dining Room
11`0" x 7`6"Kitchen
11`0" x 8`7"Living Room
14`0" x 12`6"Bedroom - Primary
11`3" x 10`2"Exterior
Features
Parking
Garage spaces -
Garage type -
Total parking spaces 1
Condo Details
Amenities
Gazebo
Inclusions
Property History
 27
27


