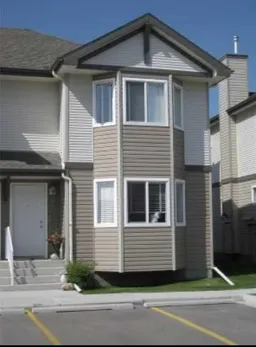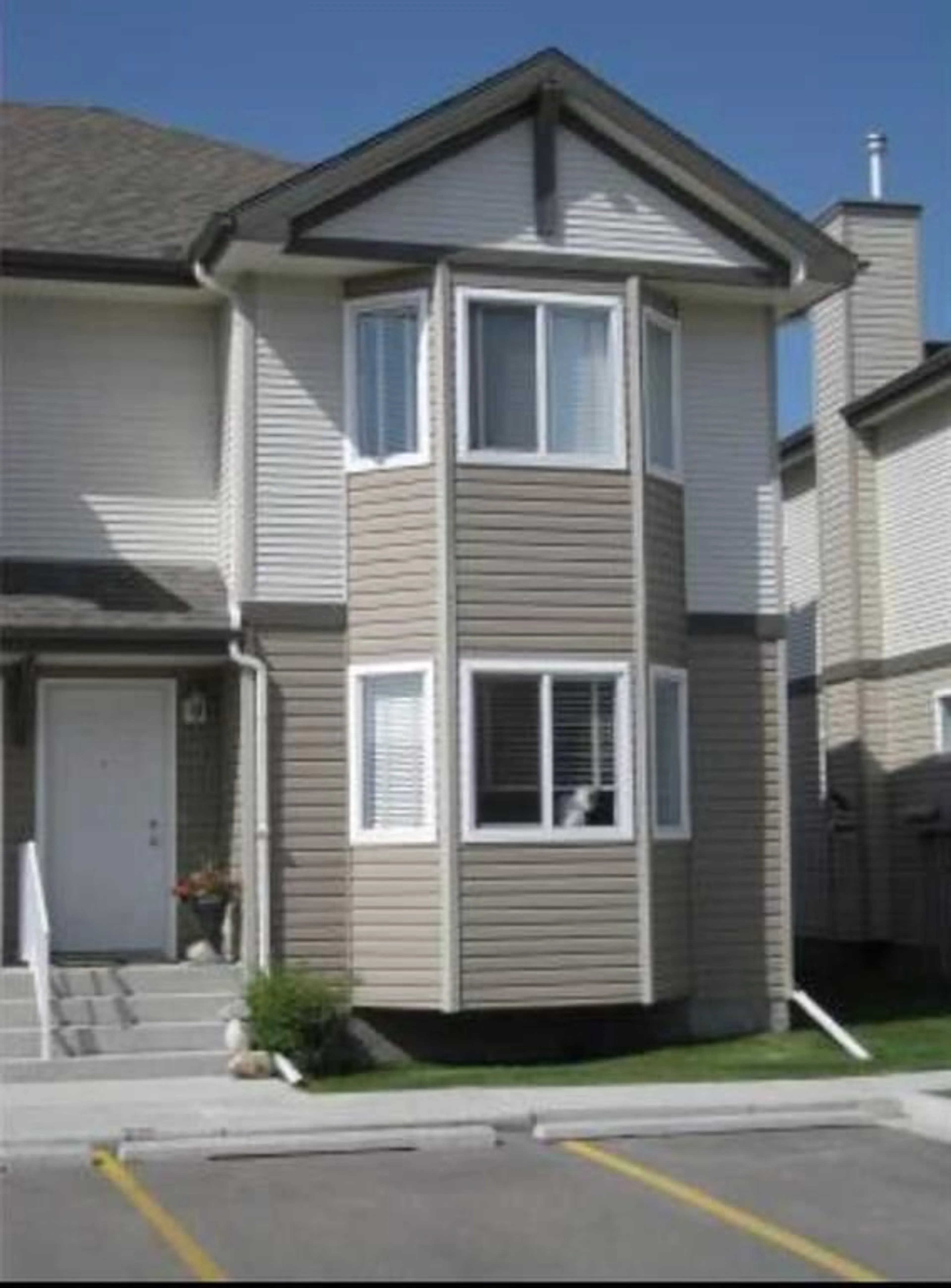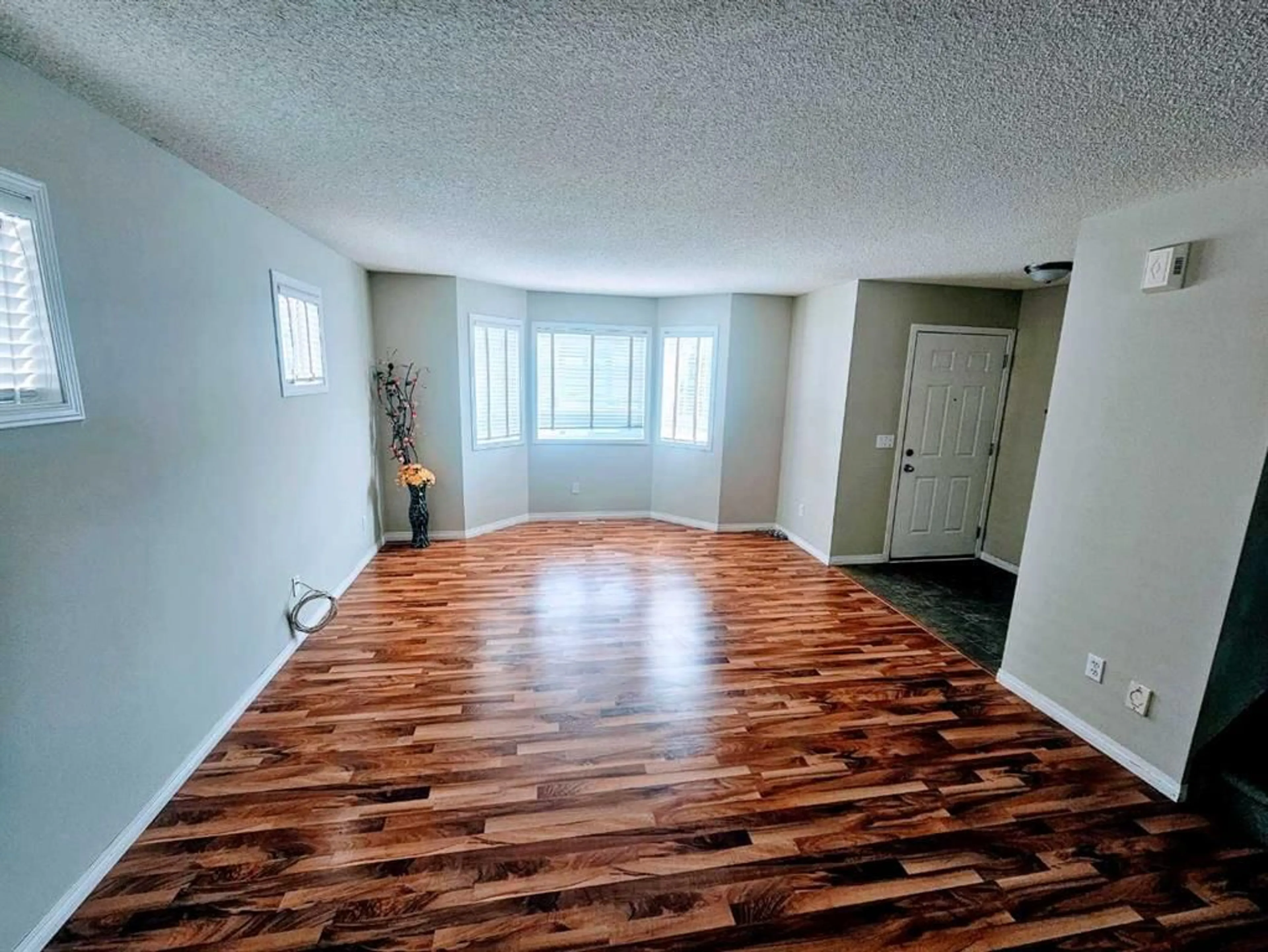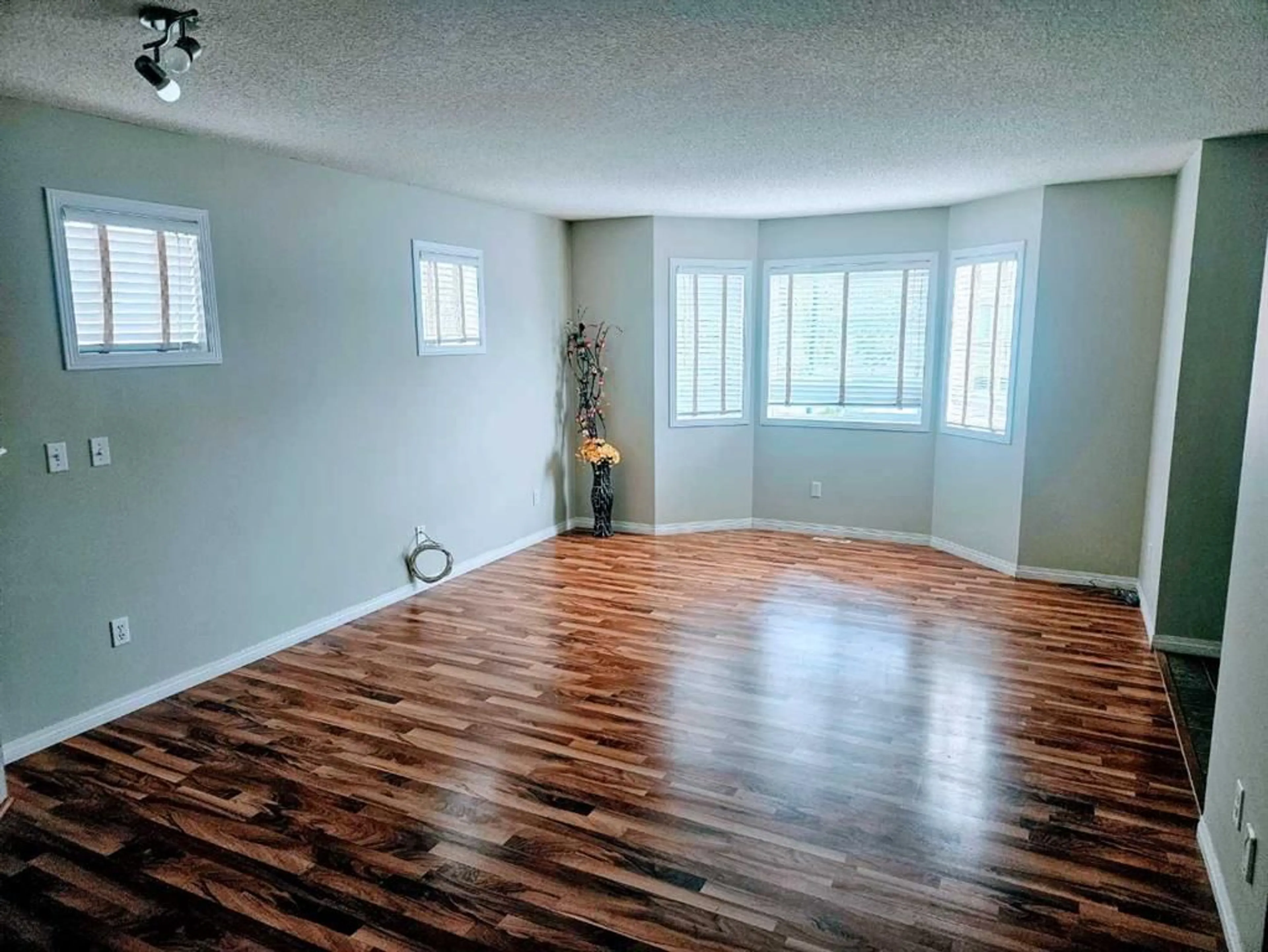58 Royal Birch Villas, Calgary, Alberta T3G 5V2
Contact us about this property
Highlights
Estimated ValueThis is the price Wahi expects this property to sell for.
The calculation is powered by our Instant Home Value Estimate, which uses current market and property price trends to estimate your home’s value with a 90% accuracy rate.$395,000*
Price/Sqft$411/sqft
Days On Market68 days
Est. Mortgage$2,143/mth
Maintenance fees$271/mth
Tax Amount (2023)$1,846/yr
Description
LOCATION! LOCATION!. This 2-storey End Unit Townhouse in The Royal Crowning and recently painted features gleaming Walnut Laminate flooring on the main level. The kitchen is open and features maple cabinets, lots of counter space and a movable island. There is a door from the kitchen to a west facing backyard and deck. A 2-piece bathroom completes the main level. Upstairs features a large master bedroom with a bay window and walk in closet, Access to the main 4-piece bathroom is from the master bedroom and hallway. Two other good-sized bedrooms complete the upper level. Downstairs basement is a laundry area / workshop and then a sliding door to a family room, 4th bedroom with closet and a rough-in for a 3-piece bathroom. This unit comes with Two parking stalls right in front of the unit. Shoping, restaurants, and other amenities within close distance. Book a viewing today with your favorite agent.
Property Details
Interior
Features
Upper Floor
Bedroom - Primary
13`10" x 10`8"Bedroom
9`11" x 9`0"Bedroom
13`1" x 9`5"4pc Bathroom
0`0" x 0`0"Exterior
Features
Parking
Garage spaces -
Garage type -
Total parking spaces 2
Property History
 23
23


