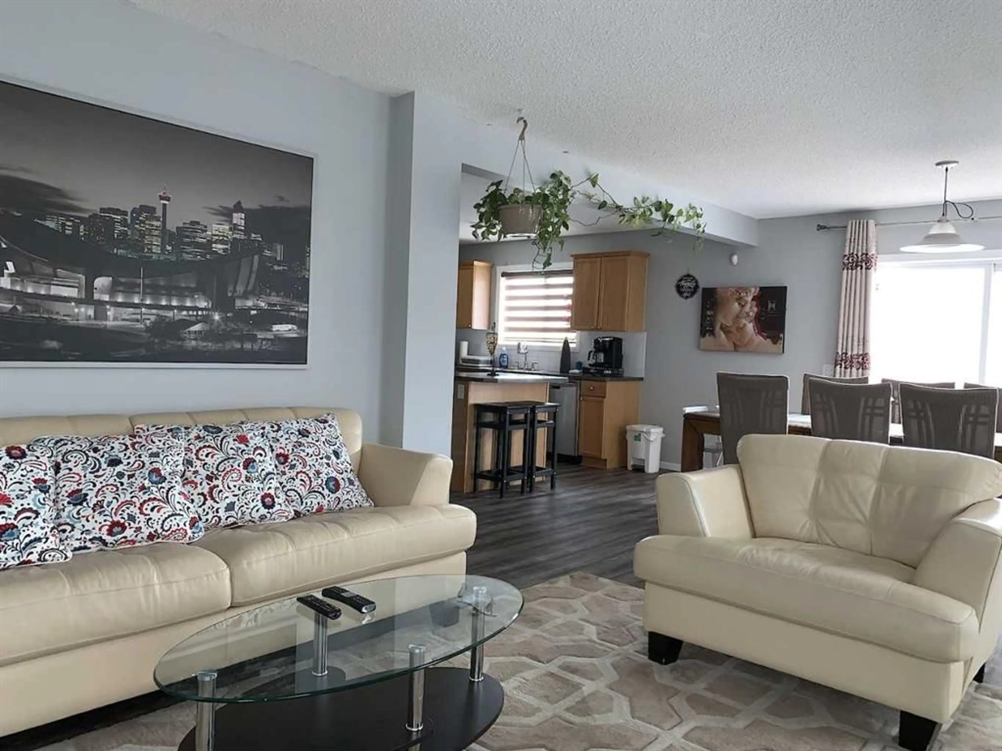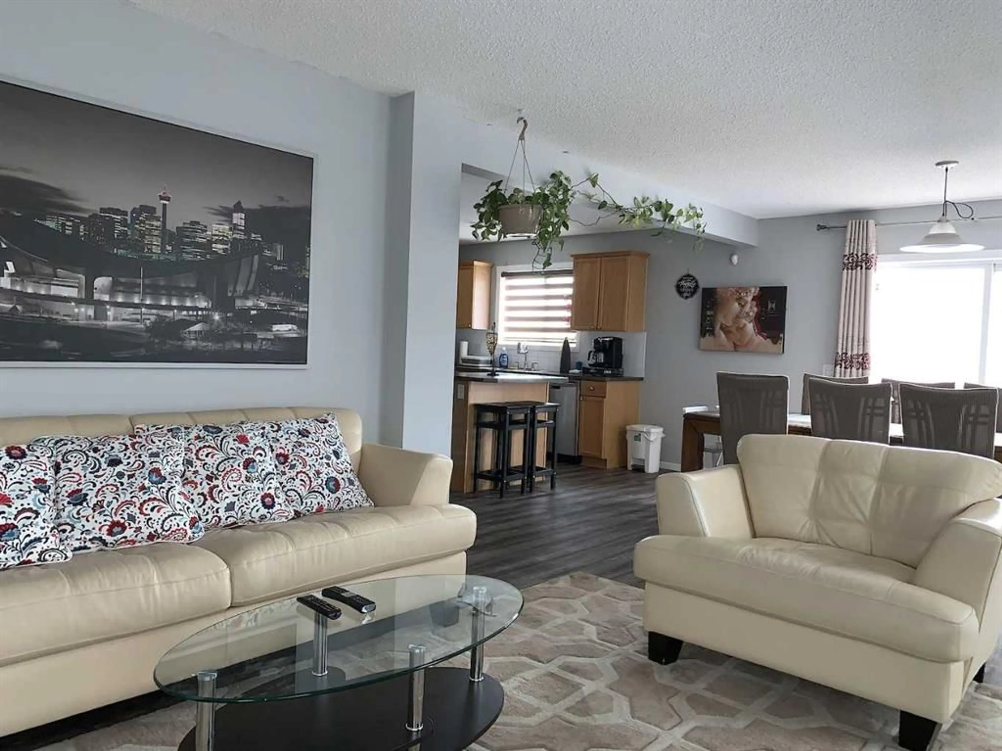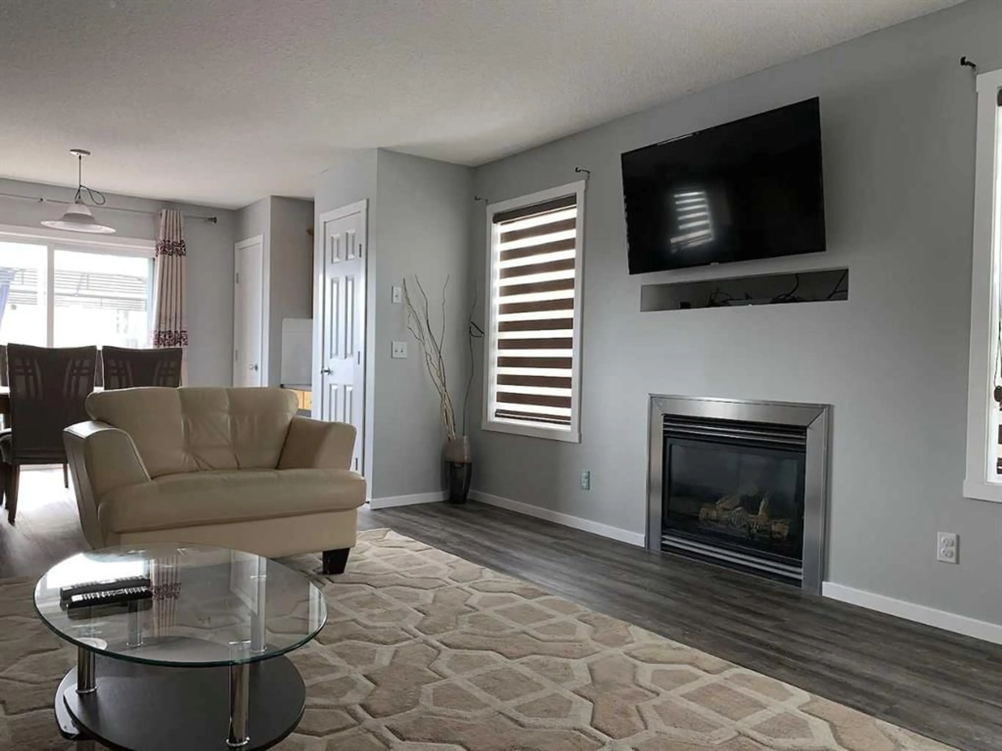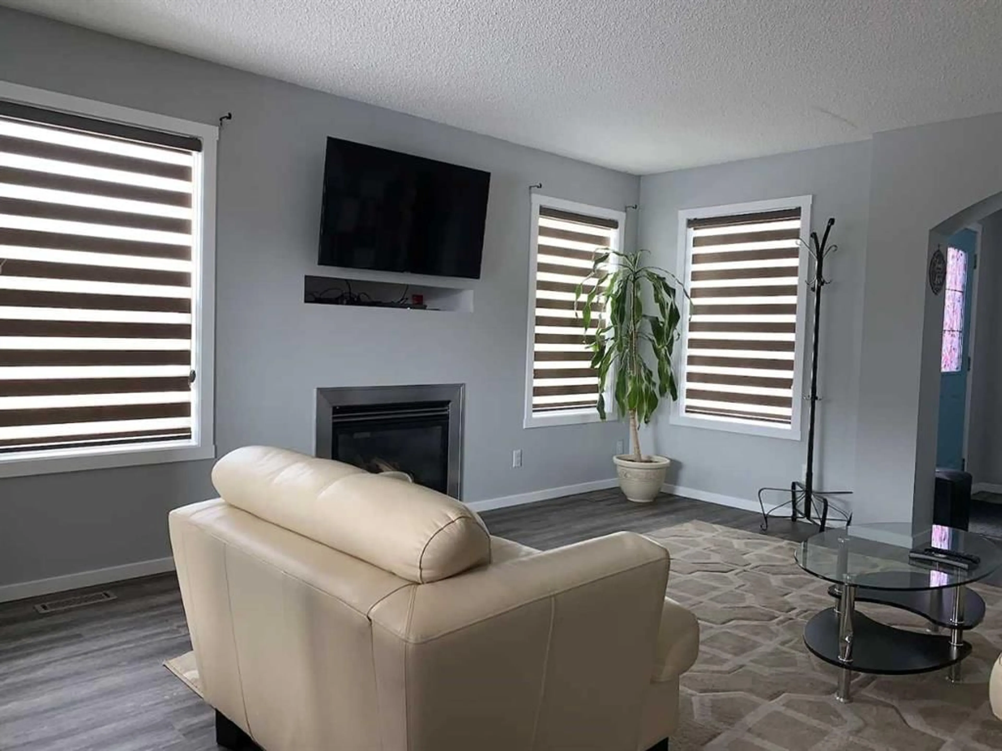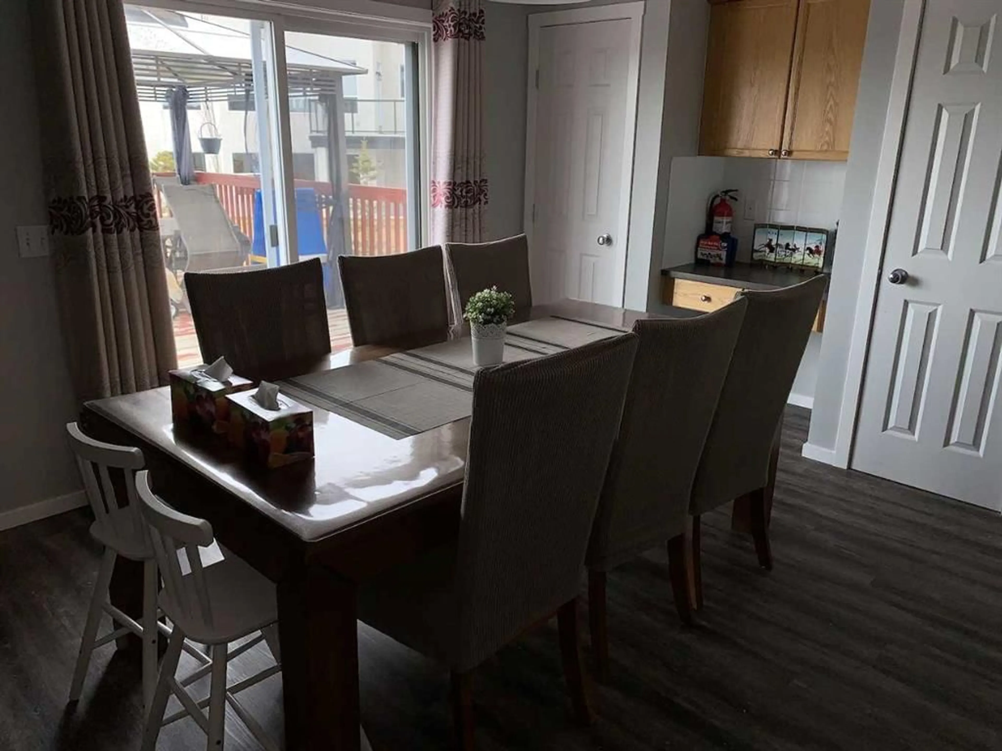49 Royal Elm Mews, Calgary, Alberta T3G 5P6
Contact us about this property
Highlights
Estimated ValueThis is the price Wahi expects this property to sell for.
The calculation is powered by our Instant Home Value Estimate, which uses current market and property price trends to estimate your home’s value with a 90% accuracy rate.Not available
Price/Sqft$379/sqft
Est. Mortgage$3,328/mo
Tax Amount (2024)$4,533/yr
Days On Market32 days
Description
This stunning 2-storey detached family home, located in the serene NW Calgary community of Royal Oak, offers central air conditioning and is perfectly situated on a quiet cul-de-sac. The property is close to Royal Oak Natural Ravine Park and the storm pond park, providing picturesque surroundings. With easy access to numerous parks, schools, shopping centers, and the YMCA, it ensures convenience and an active lifestyle. Commuters will appreciate the quick connections to Country Hills Blvd NW, Stoney Trail NW, and the Tuscany CTrain Station, ideal for trips to the University of Calgary and beyond. Upon entering the main floor, you are welcomed by an open floor plan that seamlessly combines elegance and functionality. The expansive living room is bathed in natural light from two side windows and features a cozy fireplace, perfect for relaxing evenings. Upstairs, the spacious master bedroom awaits, complete with a 4-piece ensuite for ultimate comfort. The upper level also includes a bonus room, a 4-piece bathroom, and two additional generously sized bedrooms, offering ample space for family and guests. The fully developed basement is thoughtfully designed for relaxation and entertainment. It boasts a large recreation room, two additional bedrooms, a 3-piece bathroom, and a sizable storage room, providing both functionality and versatility.
Property Details
Interior
Features
Basement Floor
Bedroom
16`2" x 9`1"Game Room
13`8" x 13`0"Storage
20`0" x 6`11"Furnace/Utility Room
10`7" x 7`2"Exterior
Features
Parking
Garage spaces 2
Garage type -
Other parking spaces 2
Total parking spaces 4
Property History
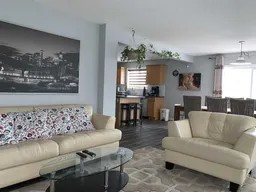 26
26
