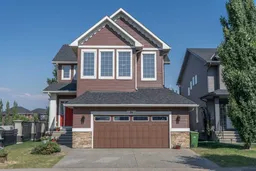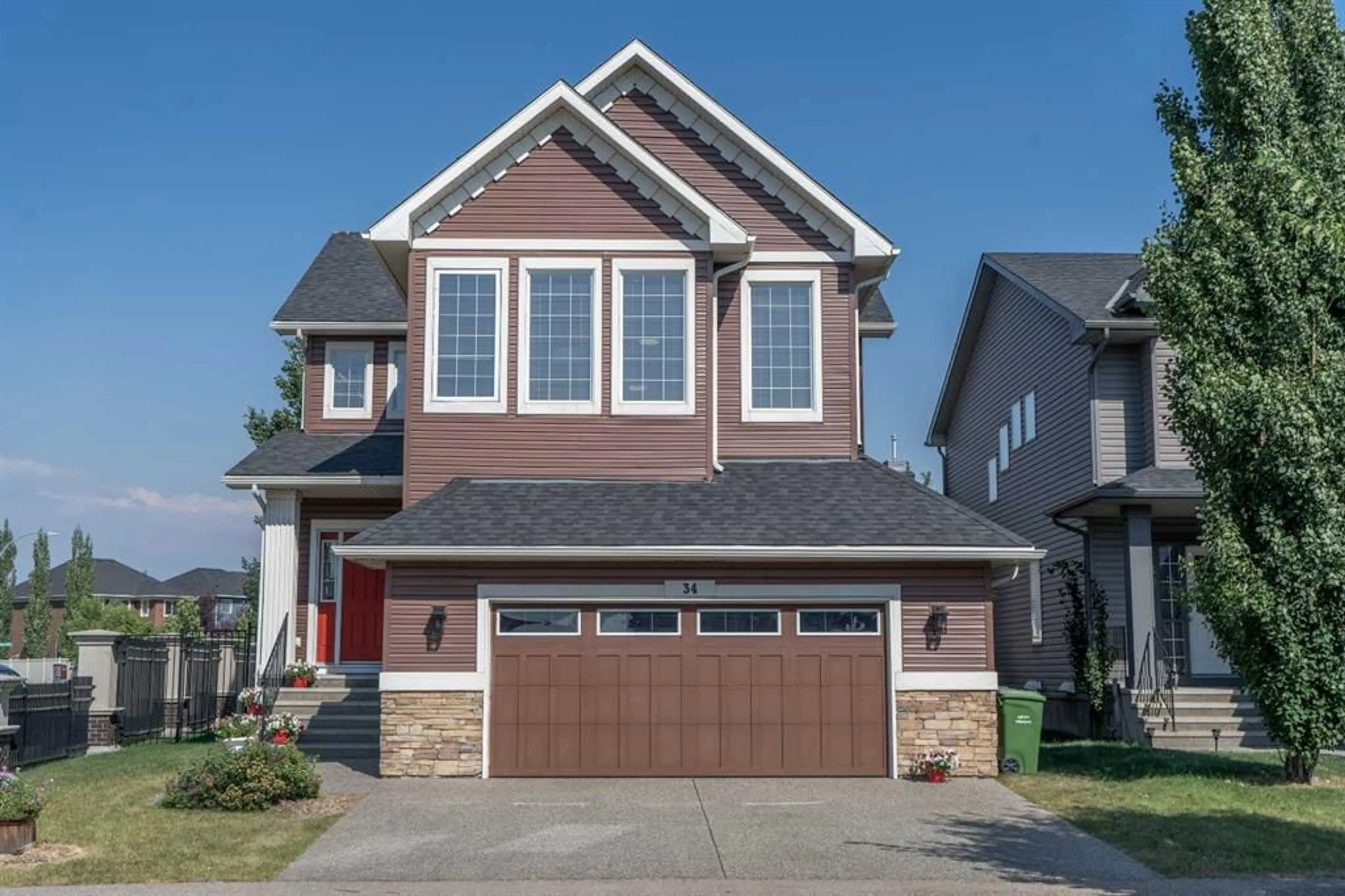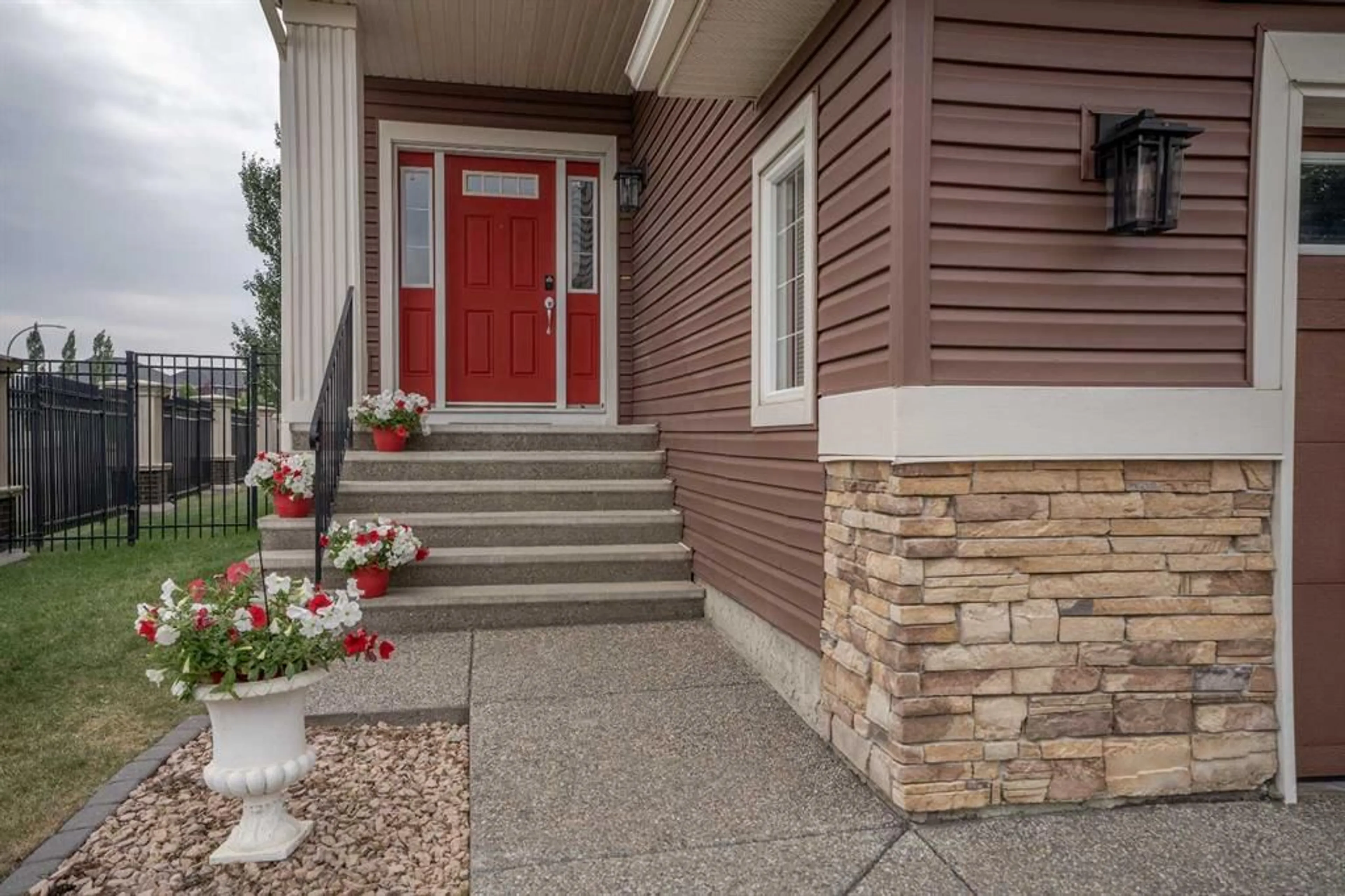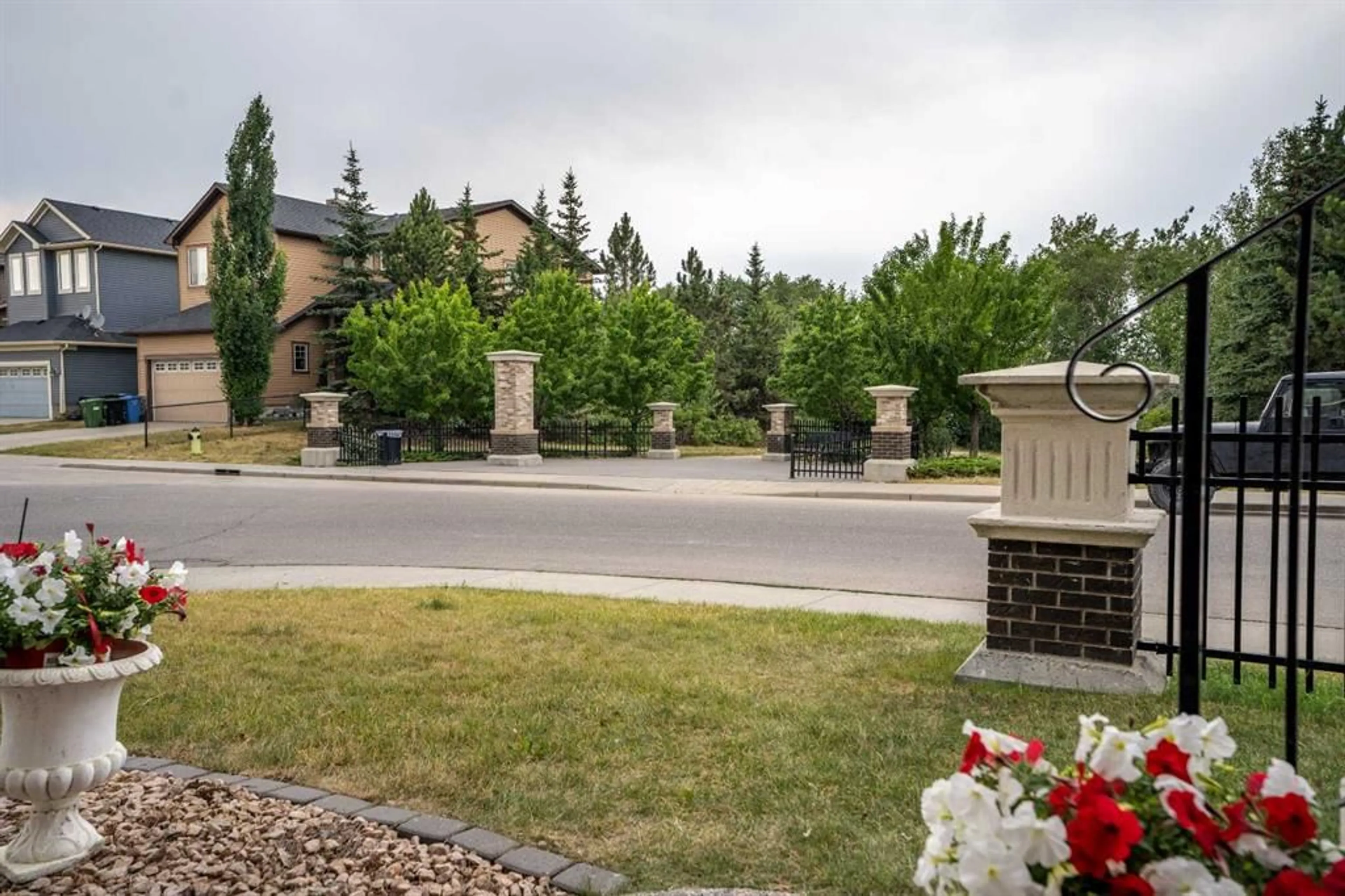34 Royal Oak Pk, Calgary, Alberta T3G 0A5
Contact us about this property
Highlights
Estimated ValueThis is the price Wahi expects this property to sell for.
The calculation is powered by our Instant Home Value Estimate, which uses current market and property price trends to estimate your home’s value with a 90% accuracy rate.$854,000*
Price/Sqft$343/sqft
Days On Market2 days
Est. Mortgage$3,478/mth
Tax Amount (2024)$5,091/yr
Description
Open House Saturday, July 27, 2024 from 12- 2:30 pm Welcome to a rare opportunity to own a former show home by Sterling Homes, in the esteemed community of Royal Oak that is directly across from convenient park access! This custom-built gem features 3+1 bedrooms and 4 bathrooms, offering over 3100 sq. ft of luxurious living space. Meticulously crafted, this home seamlessly blends luxury, and practicality, with sophisticated wrought iron railings, creating an executive ambiance throughout. The heart of the house is the chef's dream kitchen with upgraded stainless steel appliances, a center island for extra storage, full-height maple cabinetry with soft-close features, and elegant quartz countertops. Central air conditioning ensures comfort during heat waves. A spacious formal dining room with built-in cabinetry complements the kitchen. The living room is cozy and inviting, featuring a warm fireplace for chilly evenings. This home exudes modern charm and was recently upgraded with fresh paint, new light fixtures, high-end laminate flooring, plush carpet, a main floor laundry room, and a 2 pc powder room. Enjoy abundant natural light throughout the day in the east-facing backyard with oversized windows. Upstairs, a generously sized bonus room boasts vaulted ceilings, and skylights, an ideal space for entertainment or play. Bedrooms are privately situated, including a spacious primary bedroom with a walk-in closet and an ensuite featuring dual sinks, a jetted tub, and a separate shower. Two additional bedrooms with a full bathroom that complete this level. The fully developed basement adds valuable living space with a spacious family room, an extra bedroom with a walk-in closet, a 4-piece bathroom, and a storage room. This home's corner lot location includes an OVERSIDED attached garage with ample street parking. Its prime location near major roads like Stoney Trail and Crowchild Trail, the C-train station, Rocky Ridge YMCA, and top-rated schools adds to its appeal. Nearby amenities such as Walmart, restaurants, and coffee shops ensure convenience. Don't miss out on the opportunity to view this exceptional property that perfectly balances style, comfort, and functionality for your family's lifestyle.
Property Details
Interior
Features
Main Floor
Living Room
18`11" x 14`4"Kitchen
14`3" x 16`3"Dining Room
15`1" x 13`11"2pc Bathroom
6`4" x 5`2"Exterior
Features
Parking
Garage spaces 2
Garage type -
Other parking spaces 2
Total parking spaces 4
Property History
 50
50


