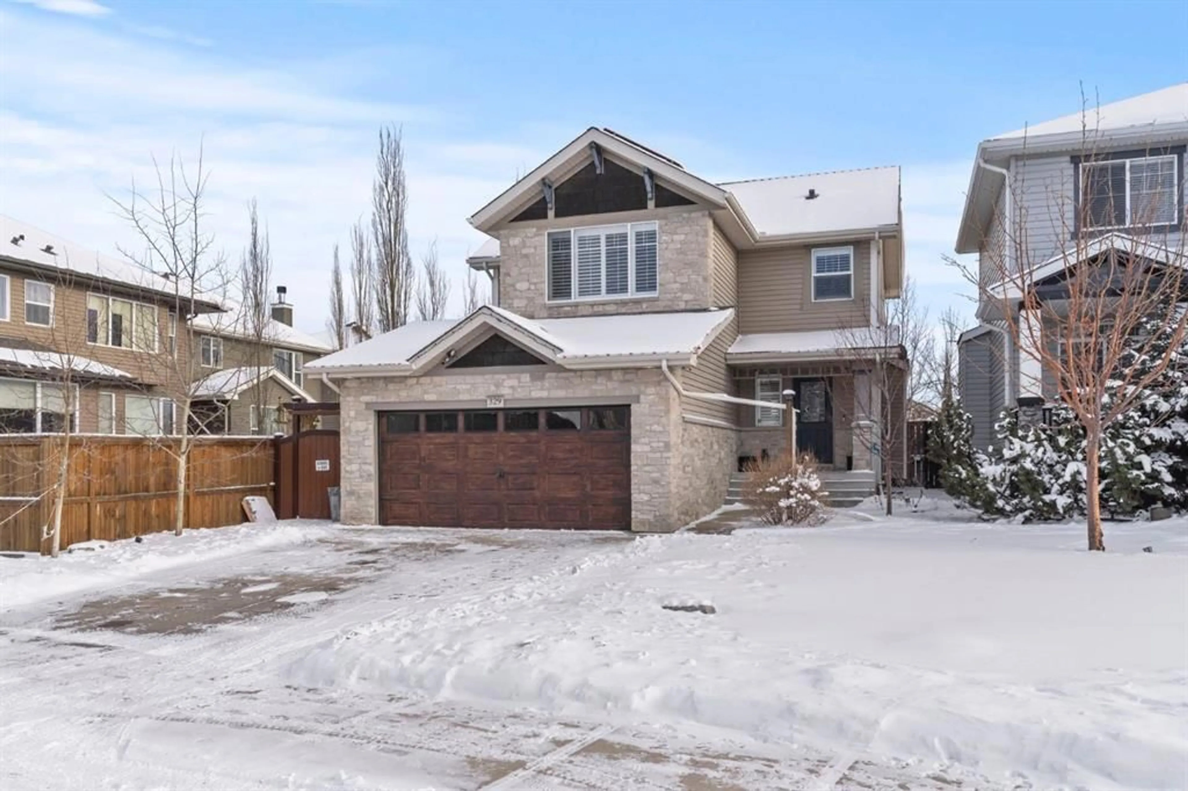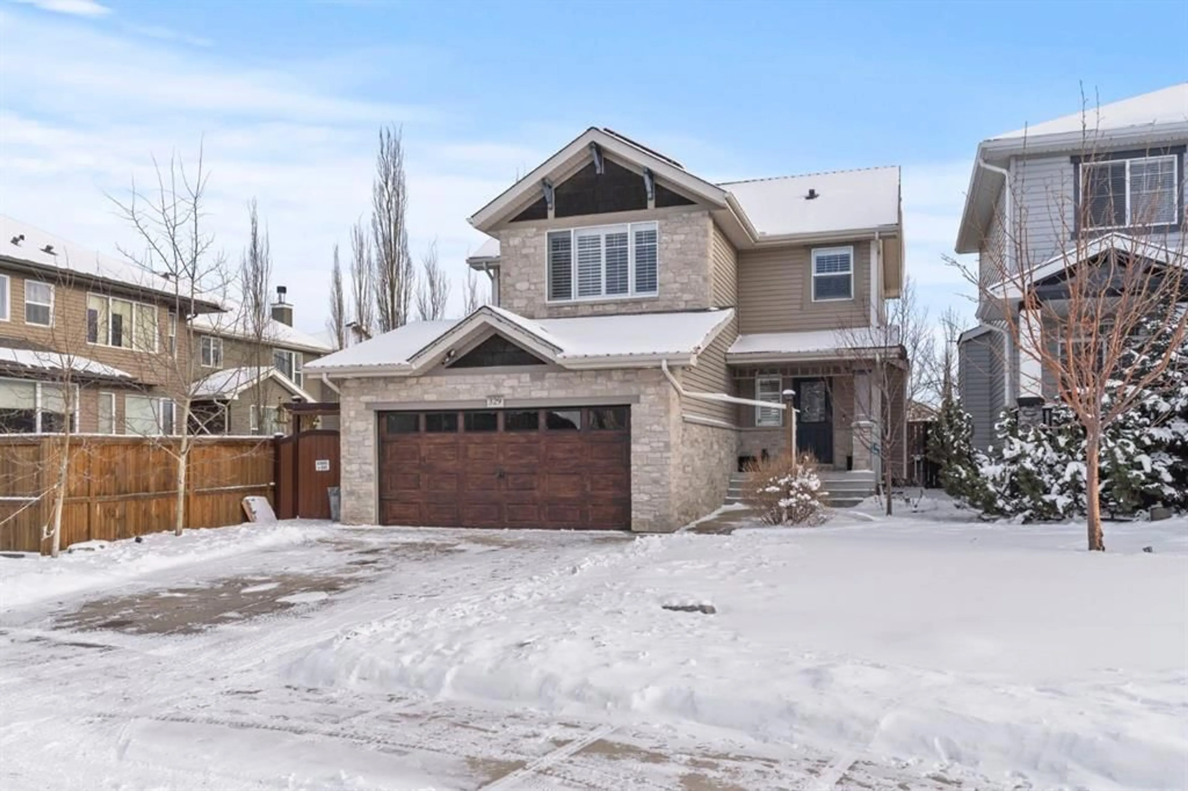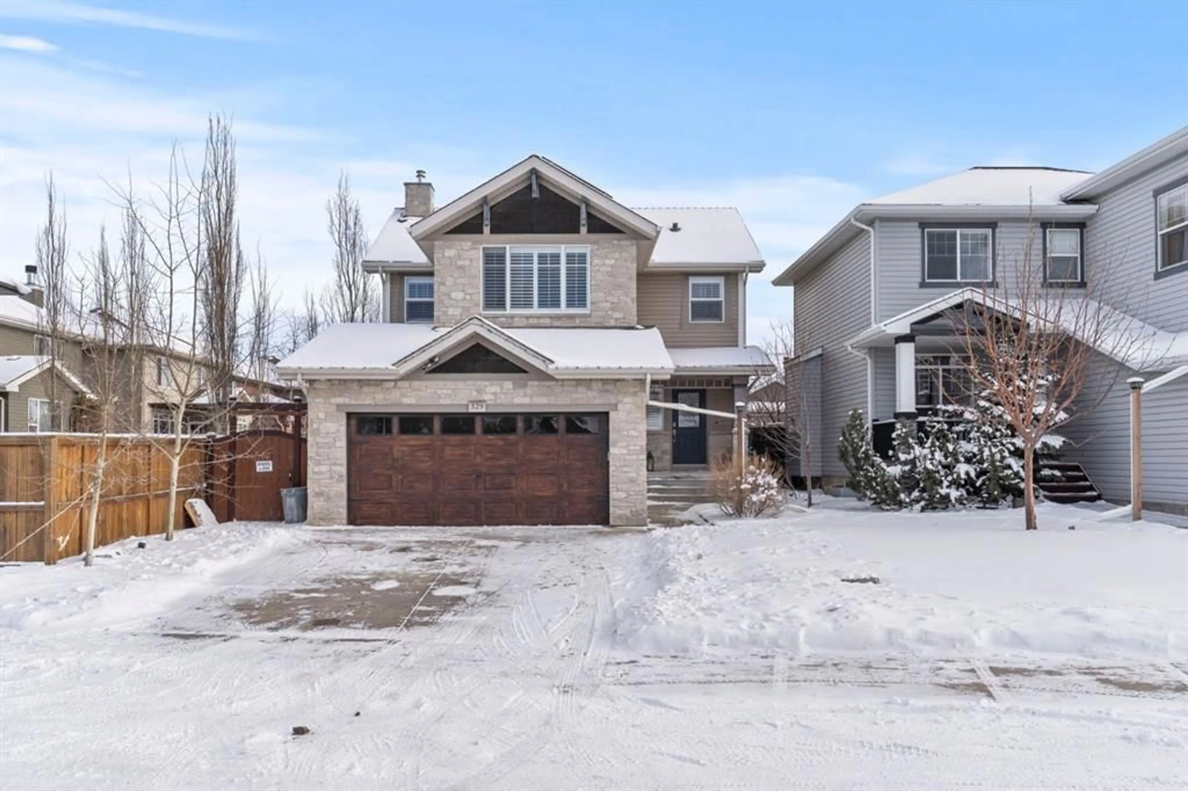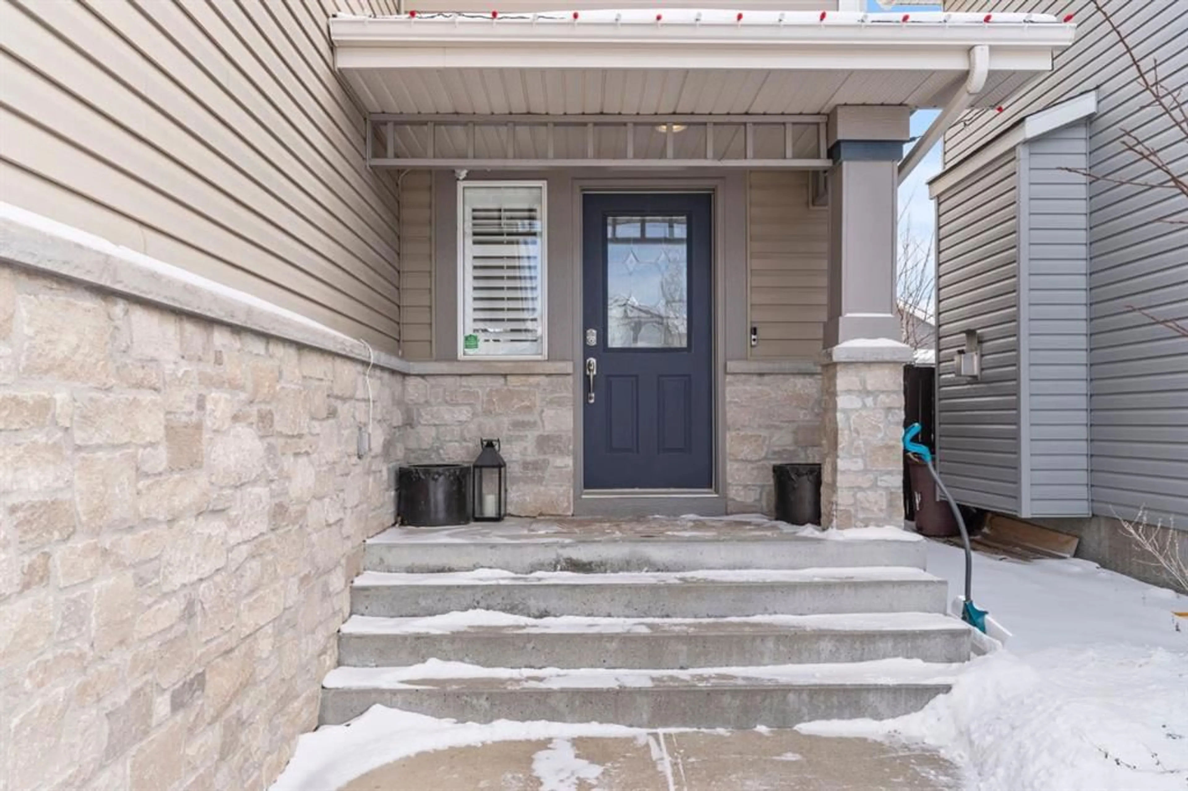329 Royal Oak Cir, Calgary, Alberta T3G5L9
Contact us about this property
Highlights
Estimated ValueThis is the price Wahi expects this property to sell for.
The calculation is powered by our Instant Home Value Estimate, which uses current market and property price trends to estimate your home’s value with a 90% accuracy rate.Not available
Price/Sqft$451/sqft
Est. Mortgage$3,427/mo
Maintenance fees$210/mo
Tax Amount (2024)$4,300/yr
Days On Market1 day
Description
Welcome to 329 Royal Oak Circle NW, a beautiful family home in Royal Oak. This well-maintained 4-bedroom home offers everything you need in a perfect location. Located in the sought-after community of Royal Oak, this property provides ample living space with thoughtful features throughout. The home has 3 bedrooms on the second floor, including a spacious primary suite with a walk-in closet and a 4-piece ensuite featuring a large soaker tub, shower, and heated floors. An additional 4-piece bathroom on the second floor includes heated floors and a tub-shower. The basement features a 4th bedroom with a 2-piece ensuite and a large rec room. On the main floor, you'll find a bright dining room with vaulted ceilings and plenty of natural light, along with views of the backyard. The living room includes a gas fireplace with a custom stone surround and hearth. The kitchen features stainless steel appliances, granite countertops, a large island, and a pantry. A half bath and a laundry area are also conveniently located on the main floor. The attached, heated double-car garage adds comfort and convenience. The SE-facing backyard is a standout with a custom-built composite deck and pergola, offering a great outdoor space with a shed for additional storage. Notable upgrades include central AC, solar panels, a tankless water heater, steam humidifier, hardwood floors on the main level and custom stonework on the exterior and in the primary bedroom. With easy access to parks, schools, and shopping, this home provides the perfect balance of style, comfort, and convenience.
Upcoming Open House
Property Details
Interior
Features
Main Floor
2pc Bathroom
4`6" x 4`11"Dining Room
9`11" x 9`11"Foyer
7`5" x 7`9"Kitchen
15`10" x 15`1"Exterior
Features
Parking
Garage spaces 2
Garage type -
Other parking spaces 2
Total parking spaces 4
Property History
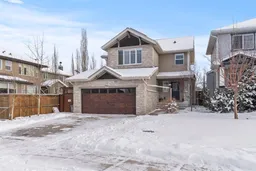 49
49
