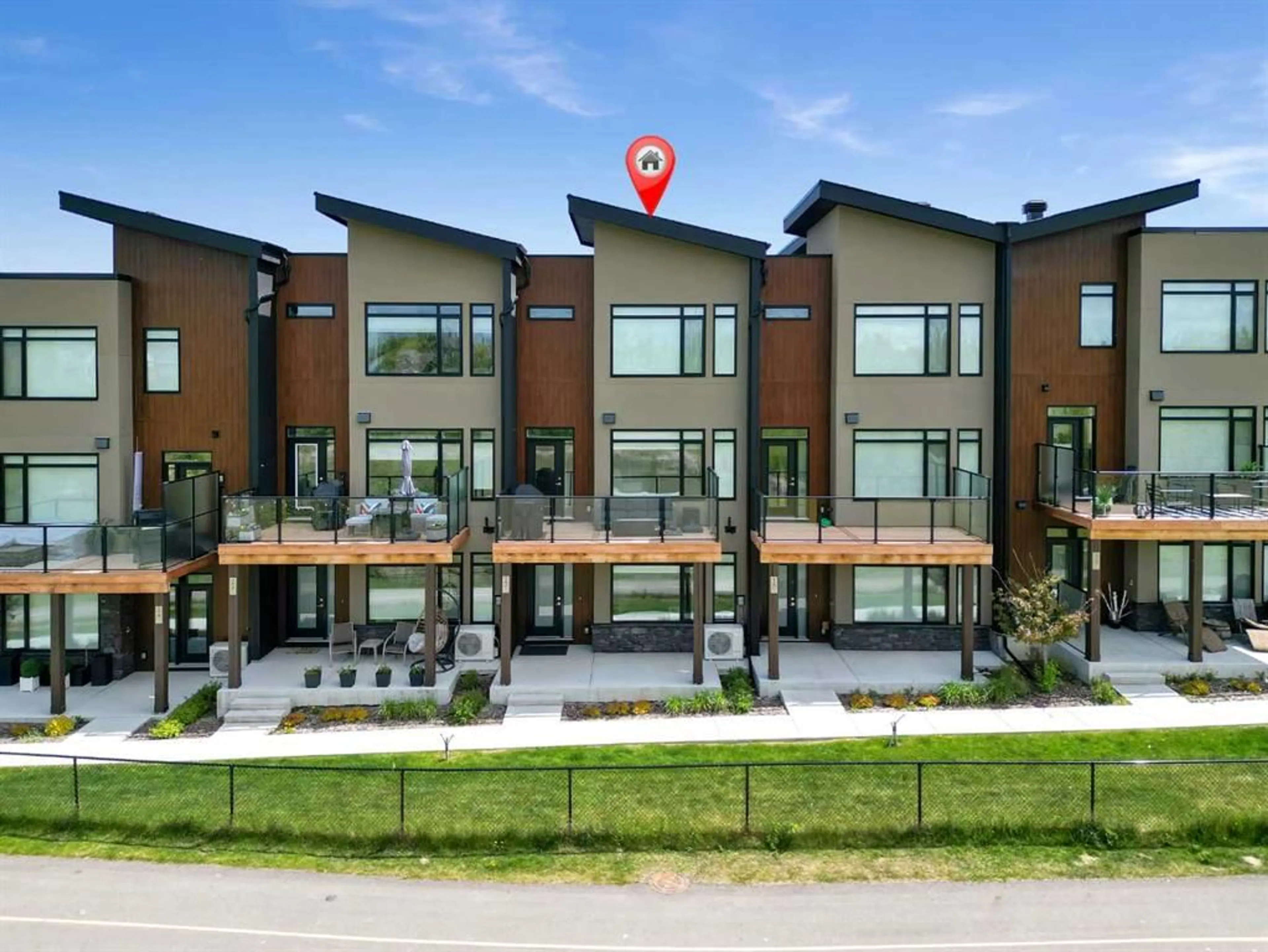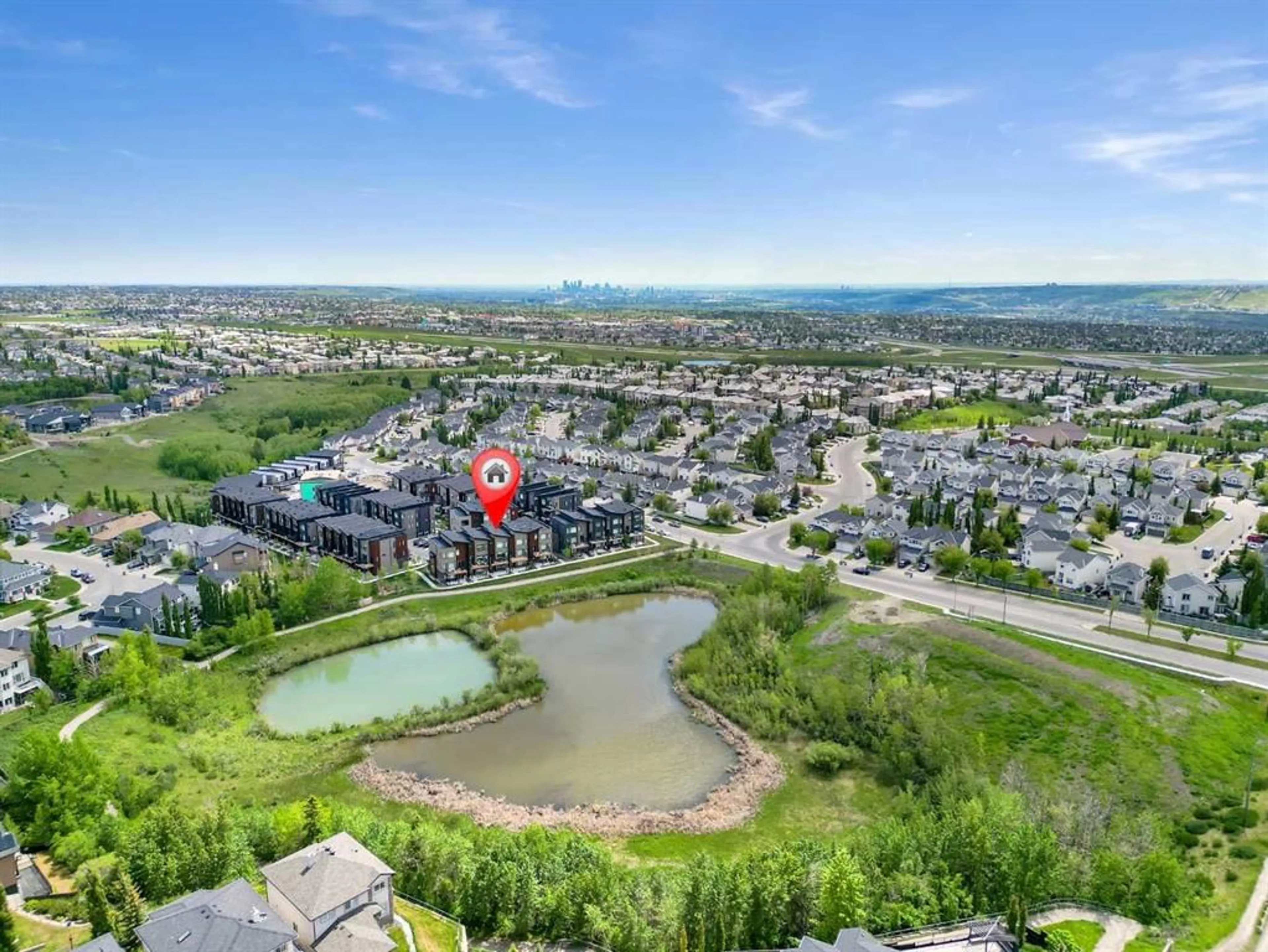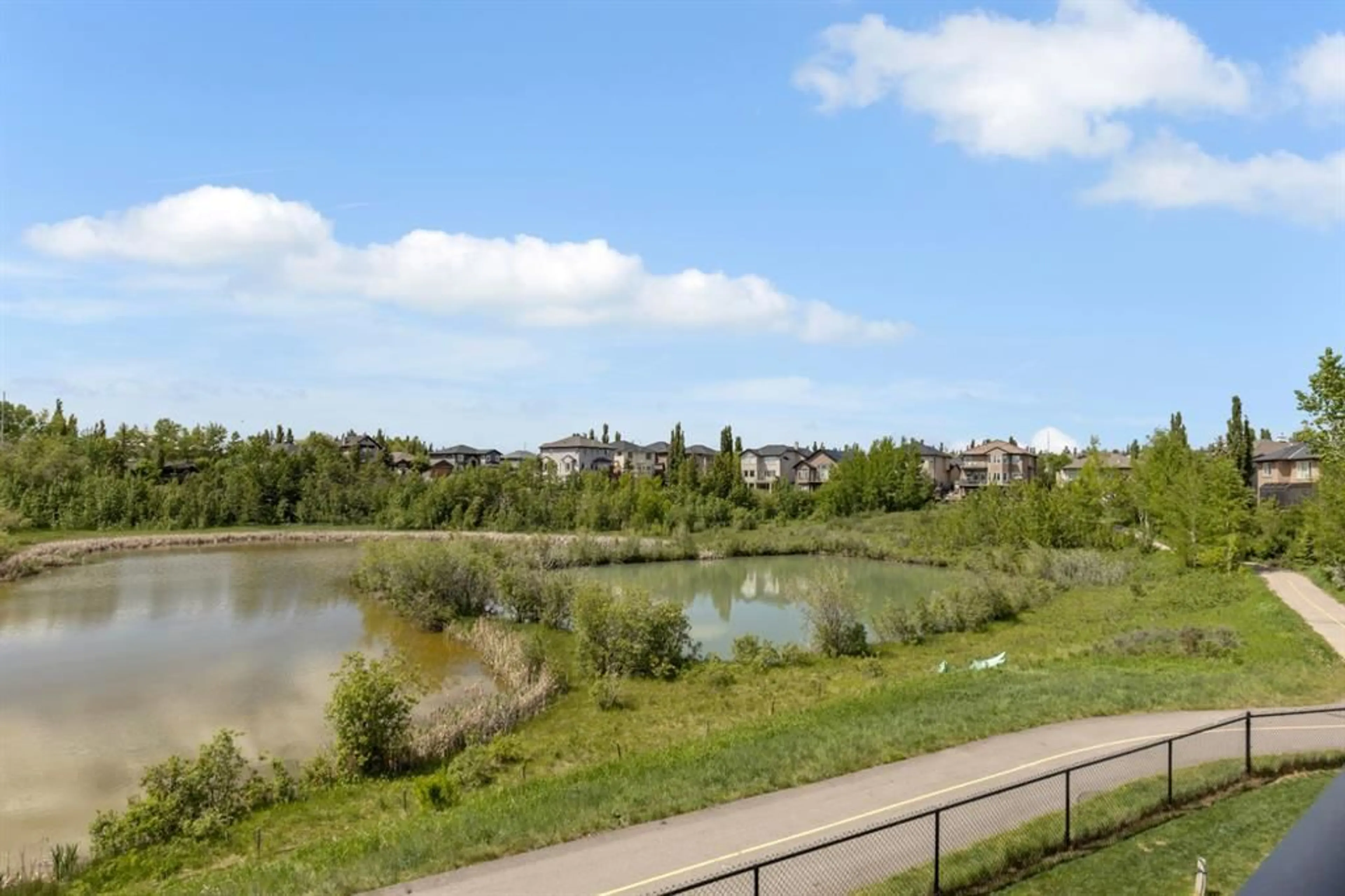20 Royal Elm Green, Calgary, Alberta T3G 0G8
Contact us about this property
Highlights
Estimated ValueThis is the price Wahi expects this property to sell for.
The calculation is powered by our Instant Home Value Estimate, which uses current market and property price trends to estimate your home’s value with a 90% accuracy rate.Not available
Price/Sqft$421/sqft
Est. Mortgage$3,328/mo
Maintenance fees$249/mo
Tax Amount (2024)$4,906/yr
Days On Market69 days
Description
Location, Location, on the Pond | West Facing | Views | Natural Reserve | Premier Location | Ravines of Royal Oak original owners built by Janssen Homes offers unmatched quality & design, located on the most scenic & tranquil of sites in the mature NW community of Royal Oak. This 3BR, 2.5 bath, 3-storey townhouse with double attached garage boasts superior finishings. Entry level offers large flex space ideal for office, media-room, gym, or storage. Main floor open-concept-plan features grand kitchen with full-height cabinets, soft close doors/drawers & full extension glides, quartz counters, undermount sink, plus 4 S/S appliances with decorative chimney hood fan, gas range, & convenient island opening onto both dining area & spacious living room with access to huge 8’ x 16’ balcony overlooking the ponds. Laundry room along with 2-pce bath completes the ultra-functional main floor. Upper level includes roomy master retreat, well-appointed 4-pce ensuite with heated tile flooring & walk-in shower, walk-in closet with an additional closet for extra convenience, an additional 4-pce bath, & two more bedrooms. Double garage with 8' overhead door, A/C, & West-facing concrete patio under deck completes the package. Ravines of Royal Oak goes far beyond typical townhome offerings; special attention has been paid to utilizing high quality, maintenance free, materials to ensure long-term, worry-free living. Acrylic stucco with underlying 'Rainscreen' protection, stone, & Sagiper vertical planks (ultra-premium European siding) ensure not only that the project will be one of the most beautiful in the city, but that it will stand the test of time with low maintenance costs. Other premium features include triple-pane, argon filled low-e, aluminum clad windows, premium grade cabinetry with quartz countertops throughout, 9' wall height on all levels, premium Torlys LV Plank flooring, 80 gal hot water tank, a fully insulated & drywalled attached garage that includes a hose bib & smart WiFi door opener, among other features. Low condo fees of 249.01 per month. Bordered by ponds, natural ravine park, walking paths & only minutes to LRT station, K-9 schools, YMCA & 4 major shopping centres. Click on link to view 3D tour.
Property Details
Interior
Features
Main Floor
Living Room
19`3" x 15`9"Dining Room
13`5" x 12`9"Kitchen
13`10" x 12`0"2pc Bathroom
Exterior
Features
Parking
Garage spaces 2
Garage type -
Other parking spaces 2
Total parking spaces 4
Property History
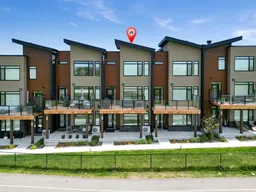 41
41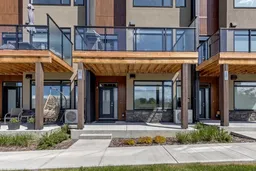 41
41
