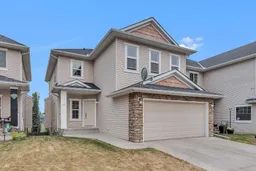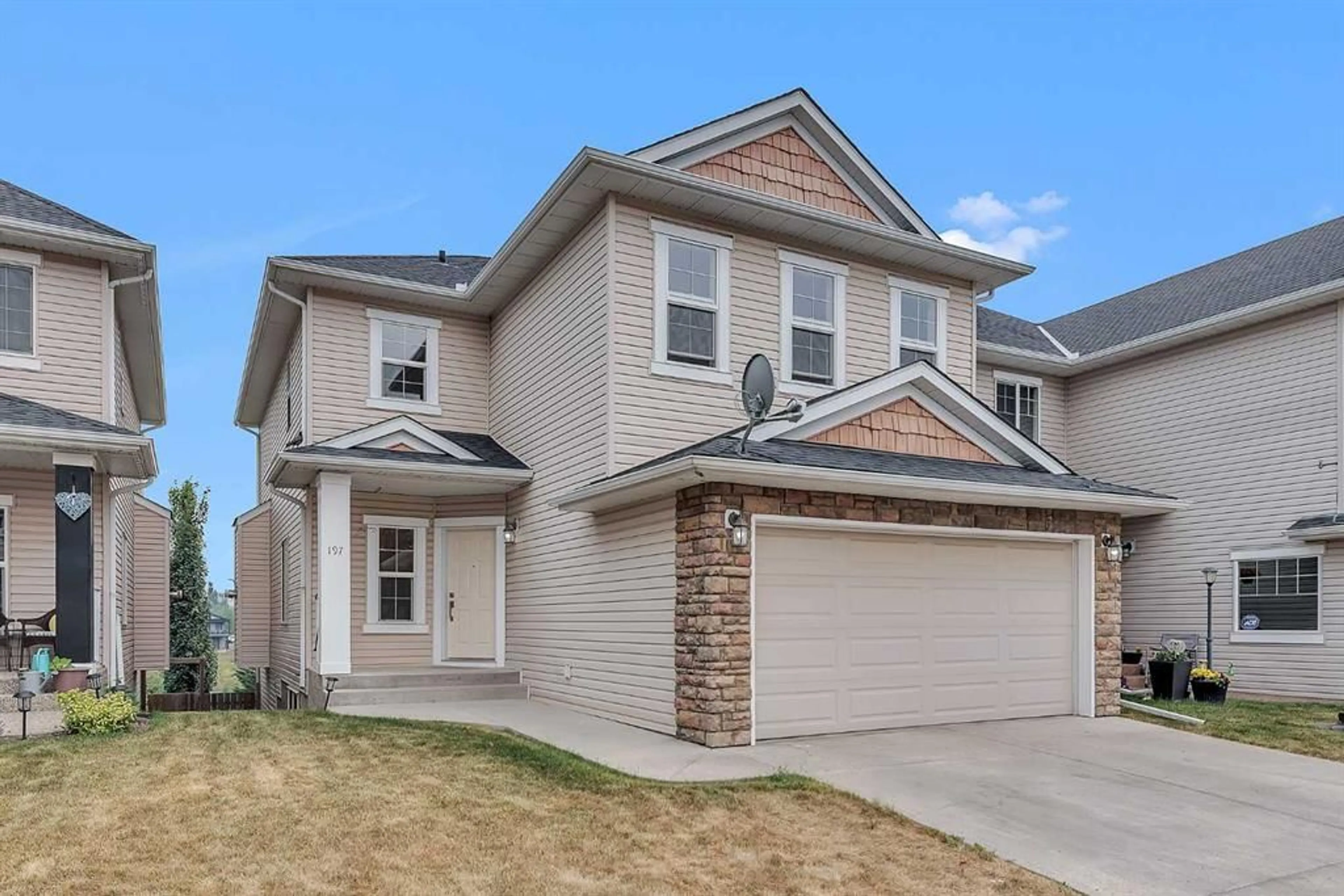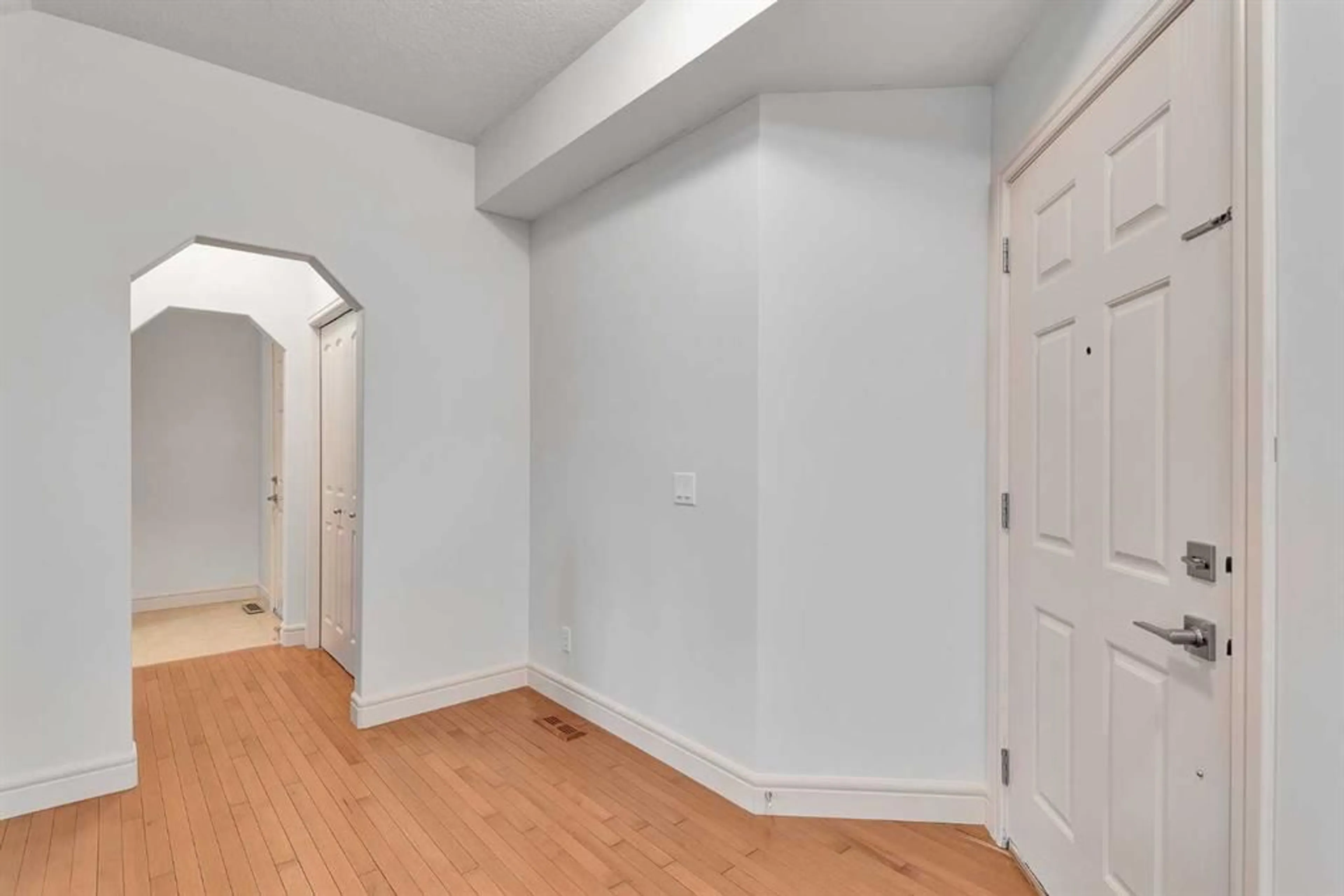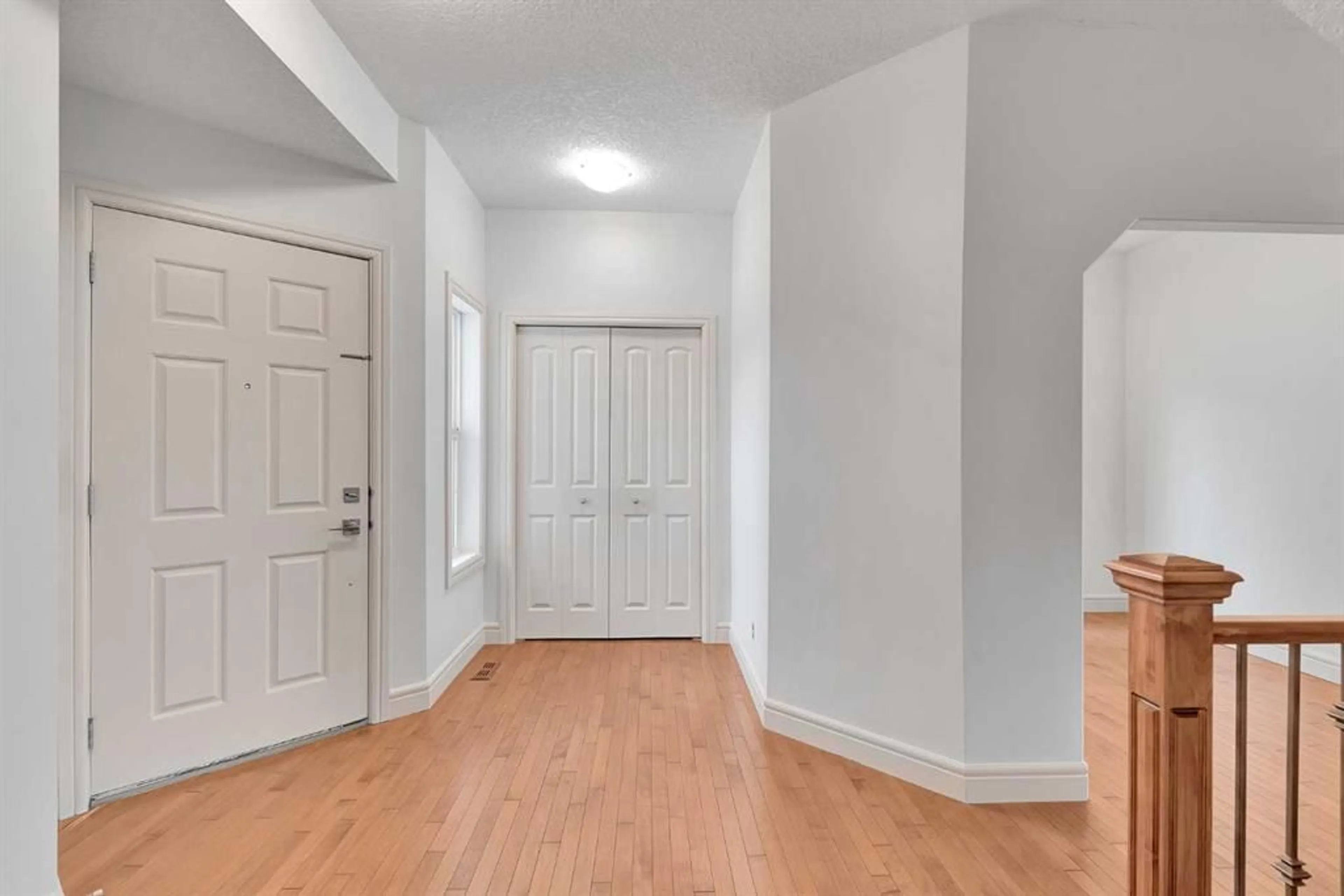197 Royal Elm Rd, Calgary, Alberta T3G 5V6
Contact us about this property
Highlights
Estimated ValueThis is the price Wahi expects this property to sell for.
The calculation is powered by our Instant Home Value Estimate, which uses current market and property price trends to estimate your home’s value with a 90% accuracy rate.$818,000*
Price/Sqft$410/sqft
Days On Market2 days
Est. Mortgage$3,650/mth
Tax Amount (2024)$5,033/yr
Description
OUTSTANDING LOCATION, this 2 storey walkout offers incredible views from all three levels as it backs onto a heavily treed ravine. Loaded with upgrades, hardwood floors throughout the main floor in style. The main floor den is a flexible room that can be used as an office, music or reading room. A family room with gas fireplace immediately sets the tone for comfortable, cozy living. The kitchen boasts granite countertops, island with wine storage, newer stainless steel stove & microwave and a butler's pantry. The convenience of the walkthrough pantry is undeniable as you can come straight from the garage through the butler's pantry into the kitchen with ease. The dining area straddles the kitchen and the family room which allows it to utilize all of the benefits of the openness of this floorplan. Take the stairs up to find three large sized bedrooms, including a master bedroom with a walk in closet and an ensuite with two sinks, a shower, a separate bath and a private toilet area. The large bonus room upstairs is brightly lit and inviting. The laundry is conveniently located upstairs which adds to the function of this home. The lower level walkout is large and waiting your future ideas. The backyard enjoys incredible views and an oversized deck, perfect for those summer BBQ’S. This tasteful home typifies what it means to efficiently use it's space well. Clean, uncluttered and ready to move into. Call today to see this amazing walkout home in a great community thats minutes from schools and shopping, great access to major roads and the new YMCA. Immediate possession available. This home is a must see.
Property Details
Interior
Features
Main Floor
Living Room
15`5" x 11`10"Kitchen
11`6" x 10`2"Dining Room
10`9" x 8`6"2pc Bathroom
6`1" x 5`1"Exterior
Features
Parking
Garage spaces 2
Garage type -
Other parking spaces 2
Total parking spaces 4
Property History
 48
48


