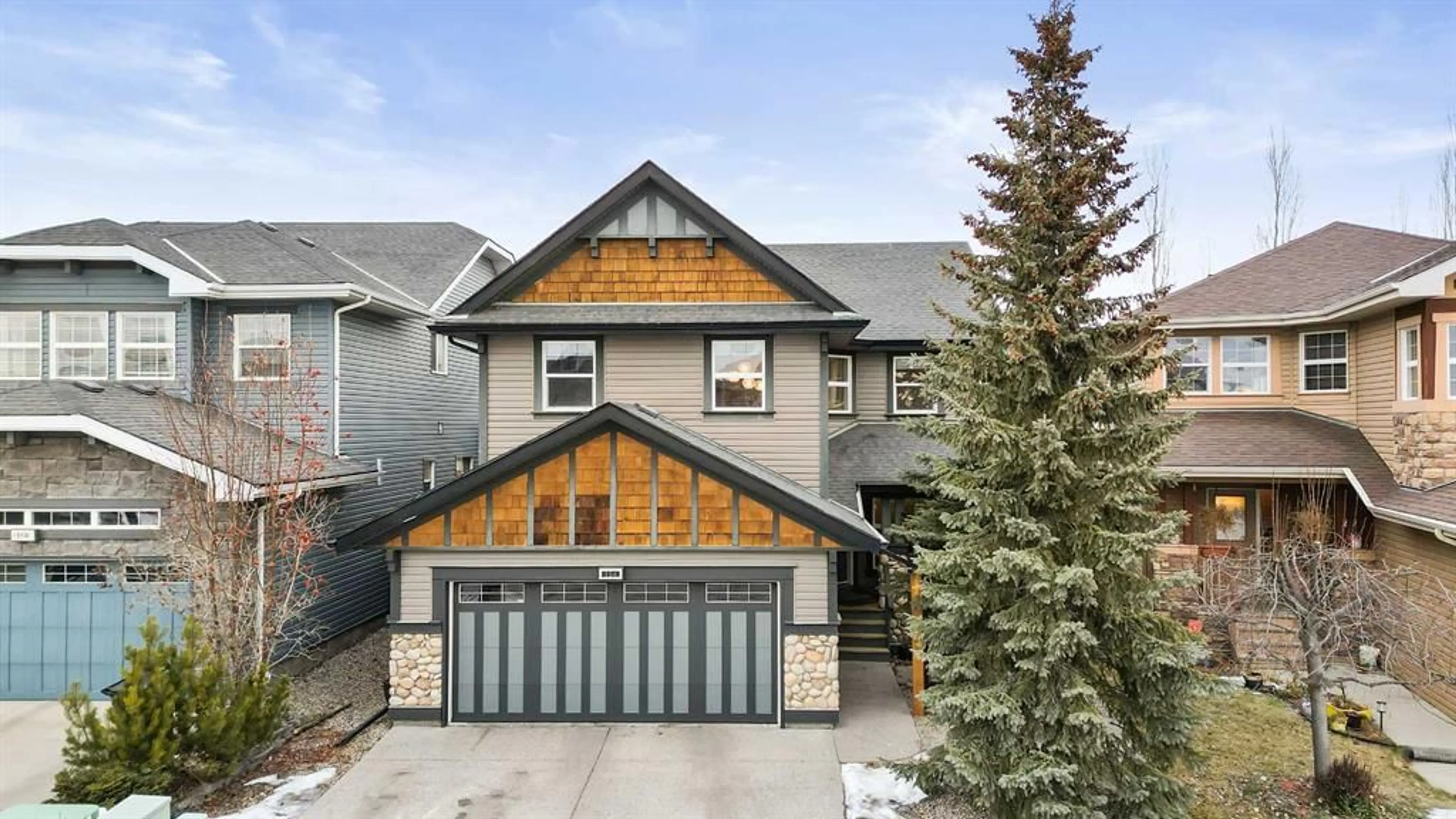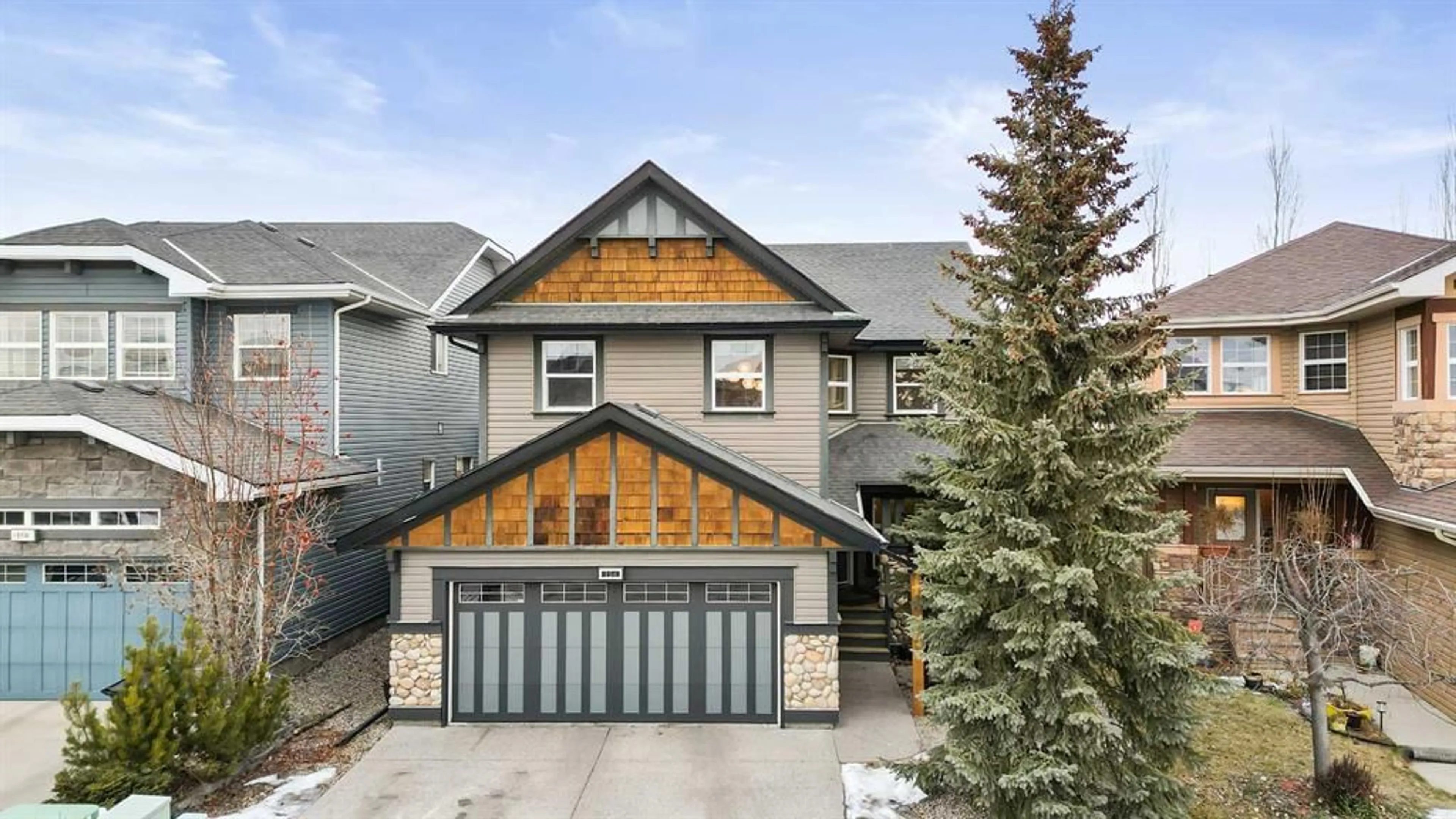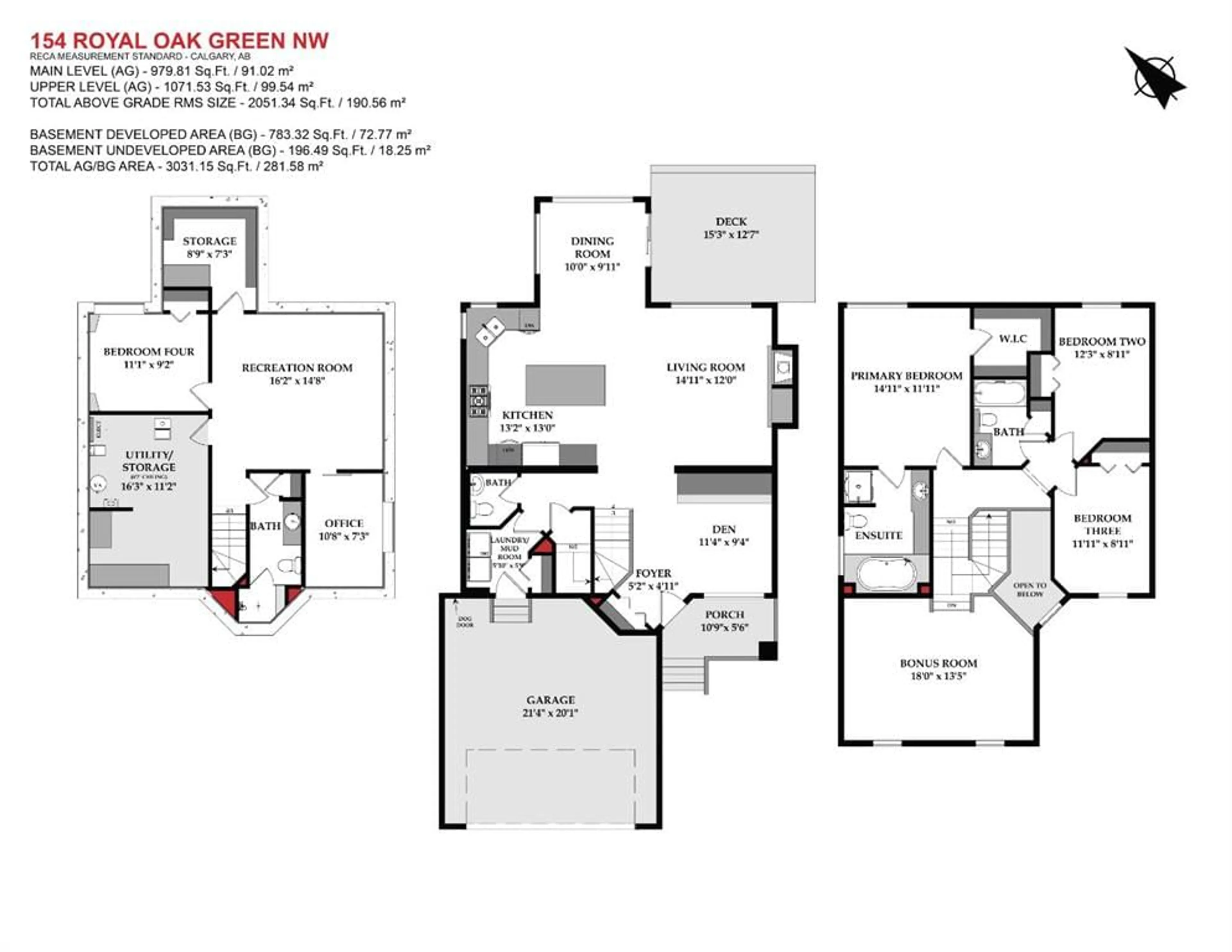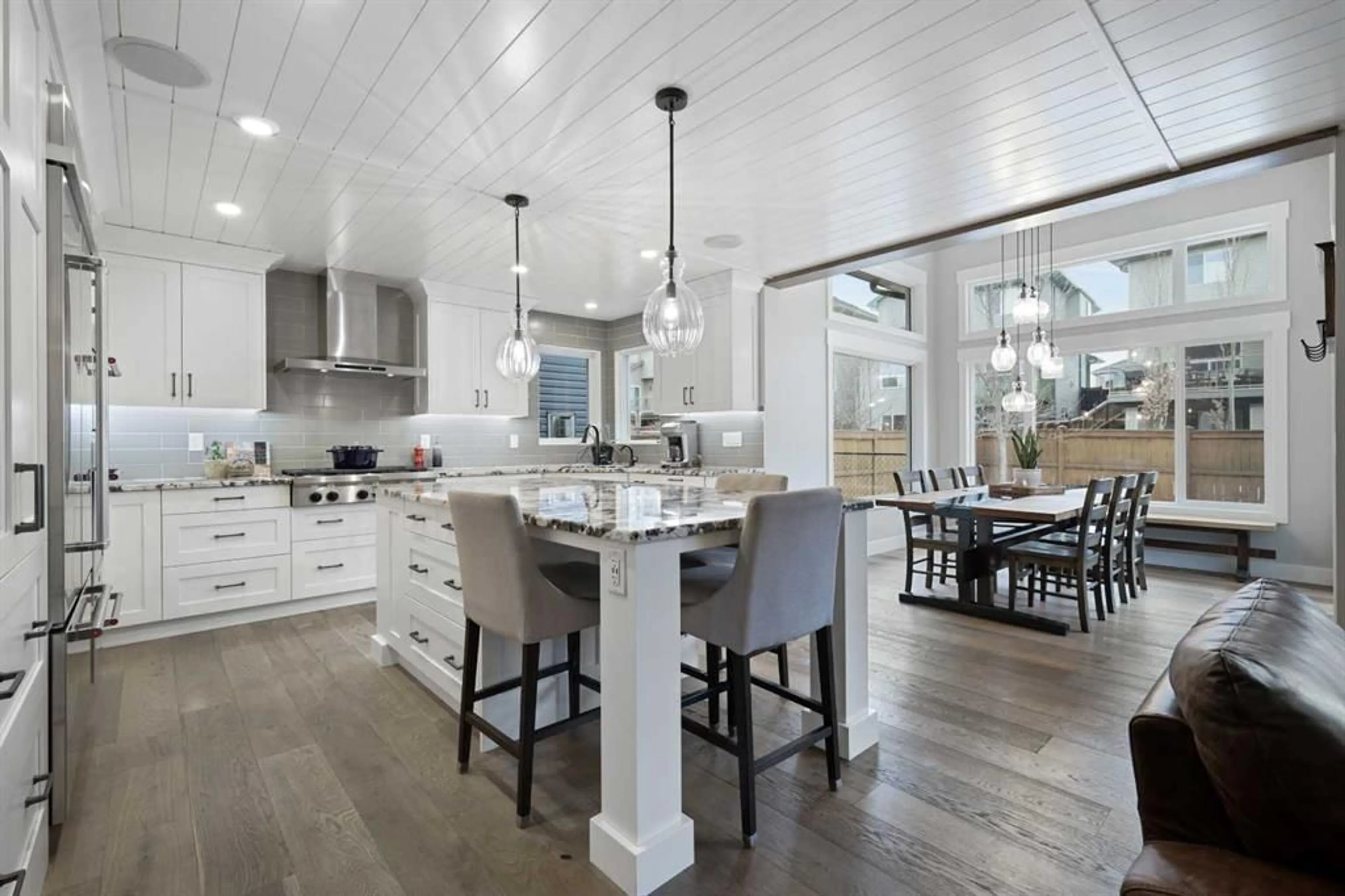154 Royal Oak Green, Calgary, Alberta T3G 6A7
Contact us about this property
Highlights
Estimated ValueThis is the price Wahi expects this property to sell for.
The calculation is powered by our Instant Home Value Estimate, which uses current market and property price trends to estimate your home’s value with a 90% accuracy rate.Not available
Price/Sqft$438/sqft
Est. Mortgage$3,865/mo
Maintenance fees$200/mo
Tax Amount (2024)$5,247/yr
Days On Market5 days
Description
ABSOLUTELY ONE OF THE FINEST RENOVATED HOMES THAT ROYAL OAK CAN OFFER! "Hot New Posting" is a newly renovated Jayman BUILT home with an extensive list of upgrades and superior quality, with over 3000+ square feet of luxurious living. Rich curb appeal with architectural features - high roof peaks, covered entry, wood shake details, brackets, oversized two-car garage, full driveway, river stone, and south-facing front elevation. This is a must-see home! Chef’s dream kitchen includes wood panel ceilings, spectacular granite countertops throughout, full-height custom white cabinets with molding & extension trims, KitchenAid stainless steel six burner cooktop + built-in fridge + microwave + oven + warmer drawer, ceiling high tile backsplash, oversized central island with corner posts detail, wall pantry, customized drawers with accessories & soft close and a large breakfast nook with 11' ceilings. The main floor layout includes a front flex room with a wall of custom cabinets + lockers, a large family room with a bespoke river stone, log mantel(s), gas fireplace, and TV niche. Plus, a laundry room with more storage. Upstairs features three oversized bedrooms. The primary bedroom offers a large walk-in closet with custom cabinetry and a spa-like ensuite with a soaker tub & separate shower. The fully finished basement includes a supersized family room, a modern full bath with a tile shower + heated floors, a bedroom, a flex room, a storage room, and a utility room with a mechanical area. In addition, the large backyard oasis offers an entertainer's dream setup with a 15' x 13' deck with gas fire table, mature trees for privacy and shade coverage, a custom shed, and a fully fenced yard. Other impressive updates include white oak wide plank flooring throughout (carpet on staircases only), modern trims/casings/baseboards and doors, Electrical switches + plugs, LED light & plumbing fixtures, built-in speakers, newer washer + dryer, tankless water heater (Navien) and newer high-efficiency furnace. Call your friendly REALTOR(R) to book your viewing now. Come and start living the dream!
Property Details
Interior
Features
Main Floor
2pc Bathroom
Laundry
5`10" x 5`9"Den
11`4" x 9`4"Foyer
5`2" x 4`11"Exterior
Features
Parking
Garage spaces 2
Garage type -
Other parking spaces 2
Total parking spaces 4
Property History
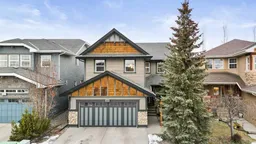 48
48
