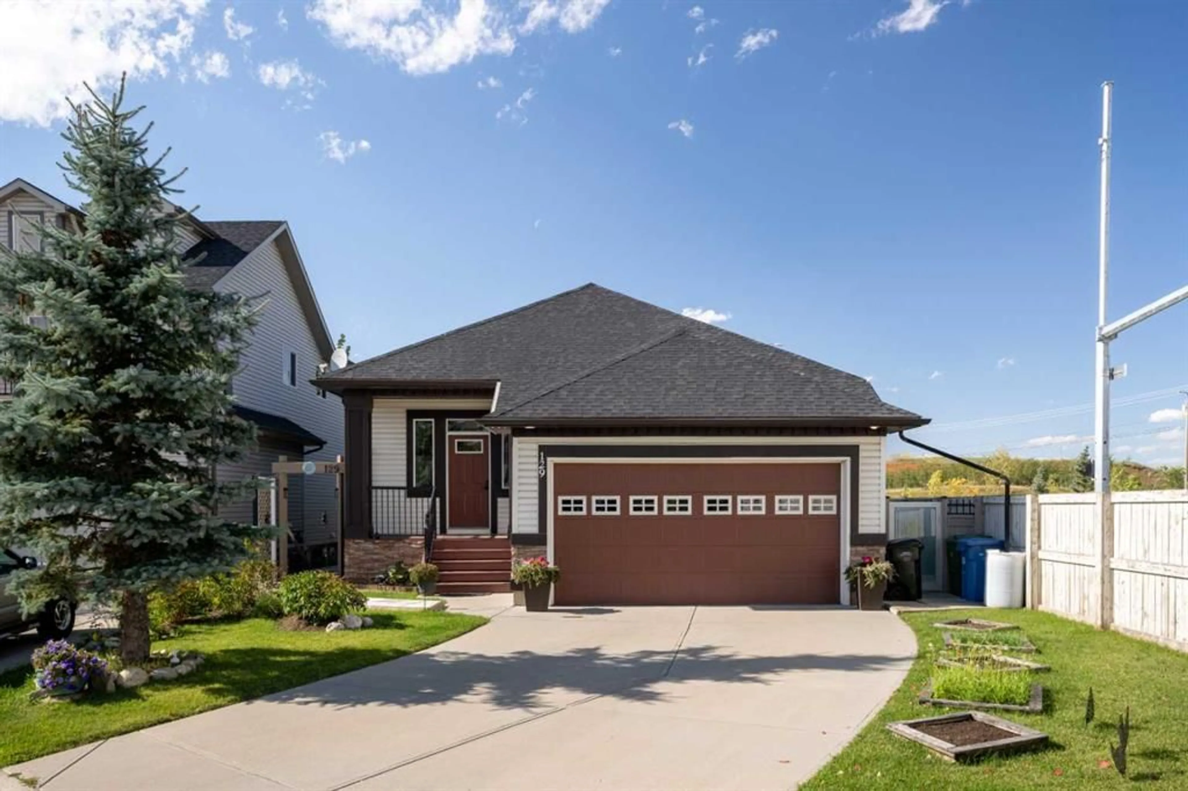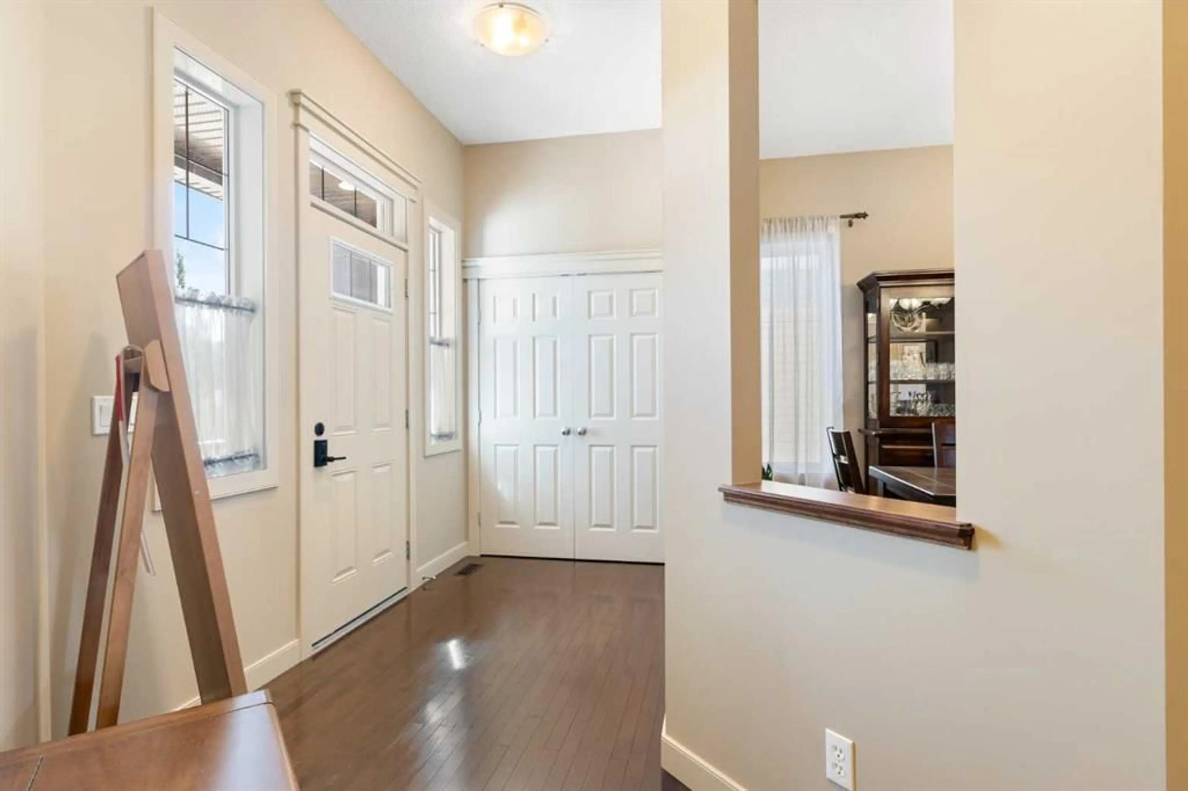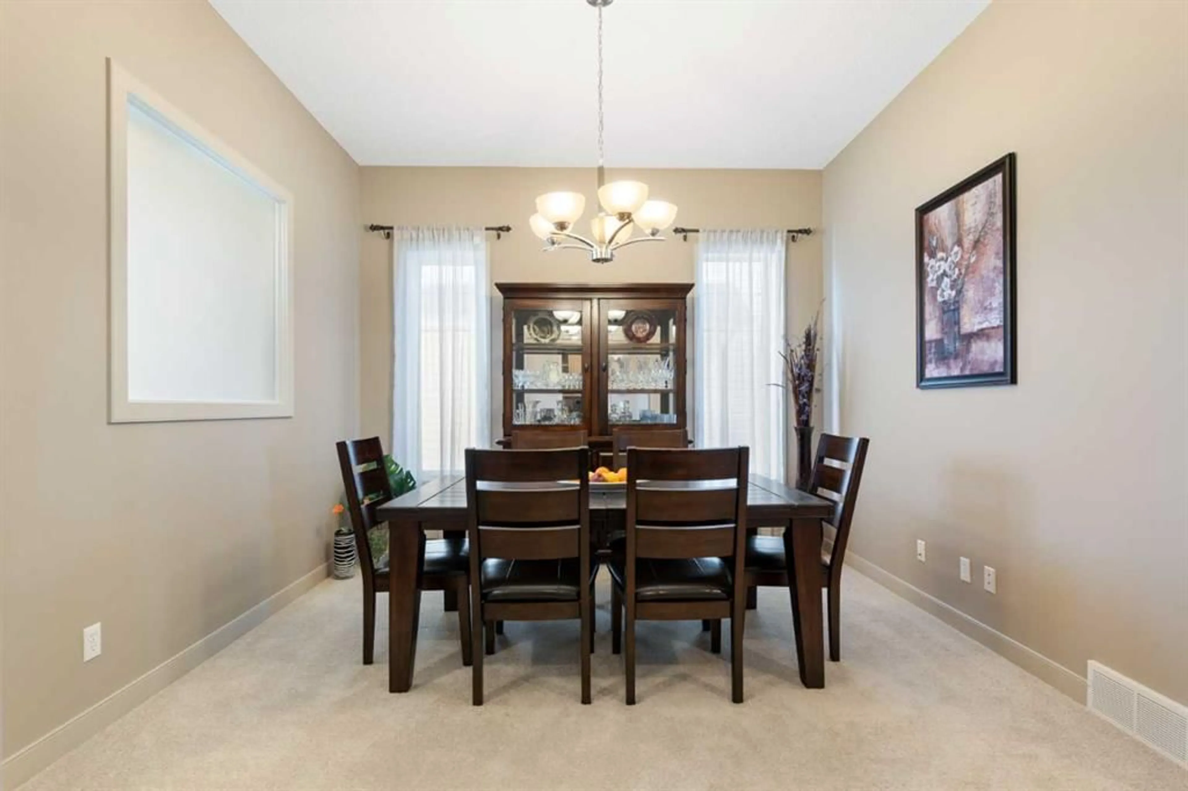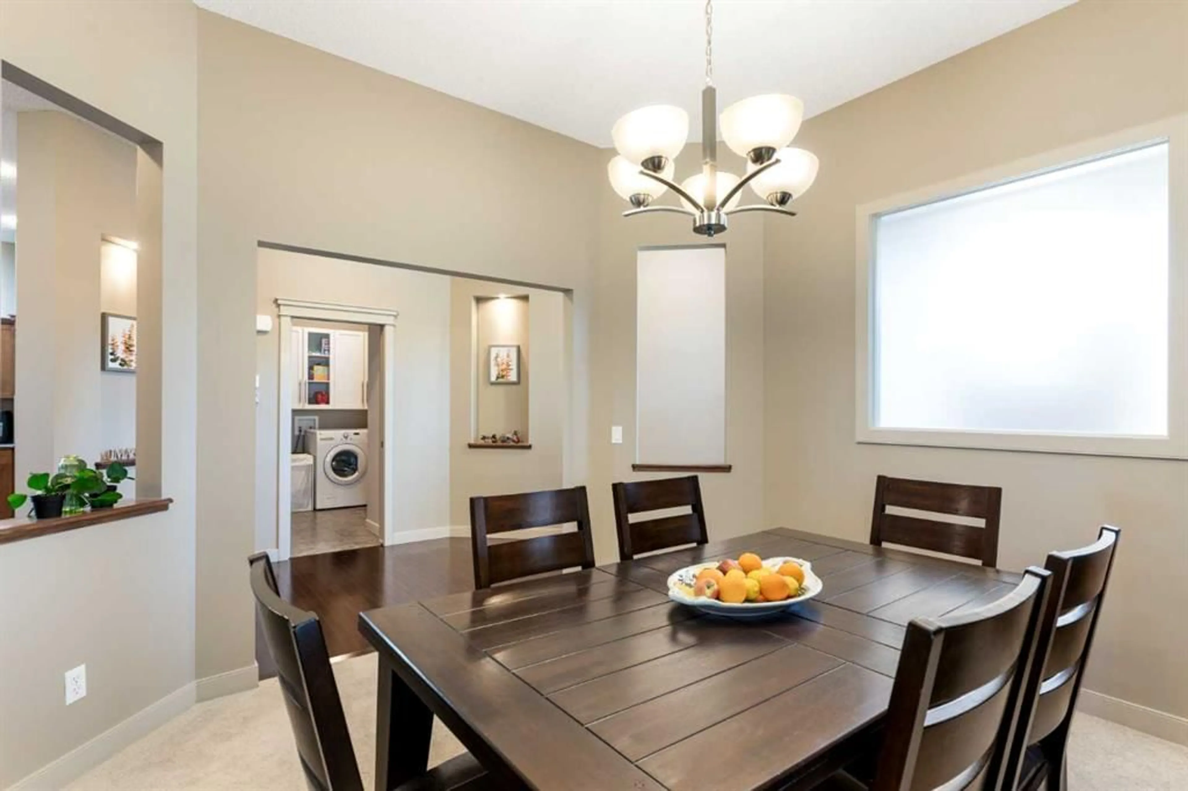129 Royal Oak Heath, Calgary, Alberta T3G 0B5
Contact us about this property
Highlights
Estimated ValueThis is the price Wahi expects this property to sell for.
The calculation is powered by our Instant Home Value Estimate, which uses current market and property price trends to estimate your home’s value with a 90% accuracy rate.Not available
Price/Sqft$518/sqft
Est. Mortgage$3,365/mo
Tax Amount (2024)$5,357/yr
Days On Market87 days
Description
This beautiful bungalow offers the perfect balance of solitude and convenience. If you enjoy a more active lifestyle, you’ll appreciate the walking paths along Royal Oak Ponds outside the back gate–a serene setting that will inspire your daily walks. All the shops of Royal Oak Centre are conveniently less than a 30-second walk away. Inside the well-maintained bungalow, the front foyer leads you to the formal dining area across from the office. The mudroom offers a generous laundry area with built-in shelving and direct access to the walk-through pantry from the garage. In the kitchen, the skylight keeps the space bright with natural light, complementing the silver granite and new stainless steel appliances, which are still under warranty! The west-facing living room provides a cozy space for a comfortable night by the fireplace. If you venture outside, the private view of the backyard and the ponds from the balcony can be viewed from the virtual tour and are even better in person! The perfect spot to enjoy your calm fall morning coffee, which can also be accessed from the primary bedroom, creating a peaceful oasis. Downstairs is ideal for entertaining, with a full wet bar, flex room, two additional bedrooms, a full bathroom, and a walk-out into the extra large back deck and terraced landscaped backyard. The garage door has also been recently replaced, too! From the backyard, the gate leads directly to the ponds to the left and Royal Oak Centre to the right. The YMCA is a 5-minute drive, the train station is only 10 minutes away, and there’s quick or direct access to Country Hills Boulevard, Stoney Trail, Crowchild and TransCanada! Come see why this Royal Oak bungalow is the perfect choice. You’ll love living here!
Property Details
Interior
Features
Basement Floor
Bedroom
9`11" x 15`7"Game Room
29`5" x 19`3"Bedroom
16`11" x 16`9"Furnace/Utility Room
14`10" x 10`8"Exterior
Features
Parking
Garage spaces 2
Garage type -
Other parking spaces 2
Total parking spaces 4




