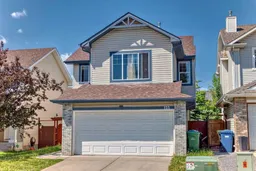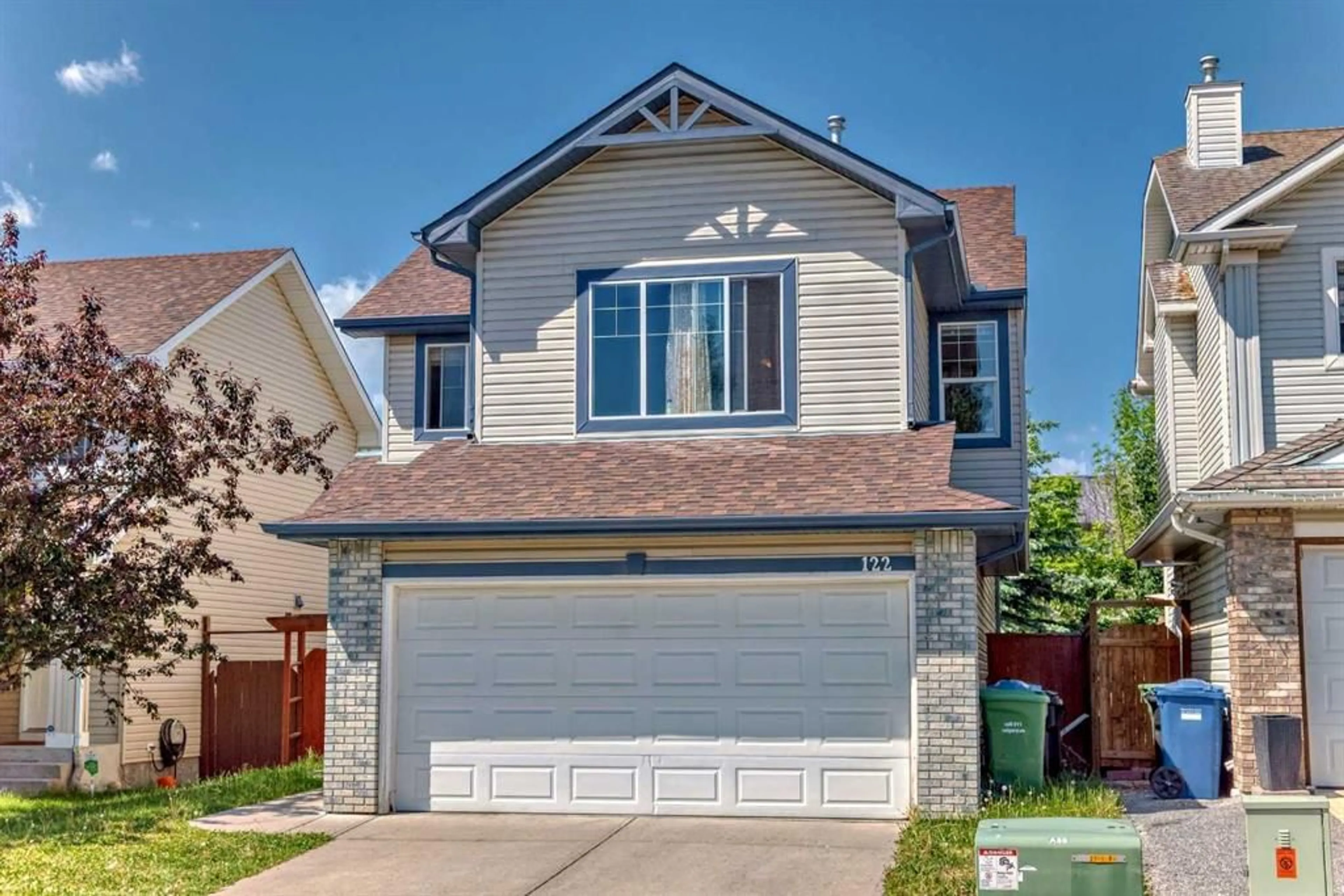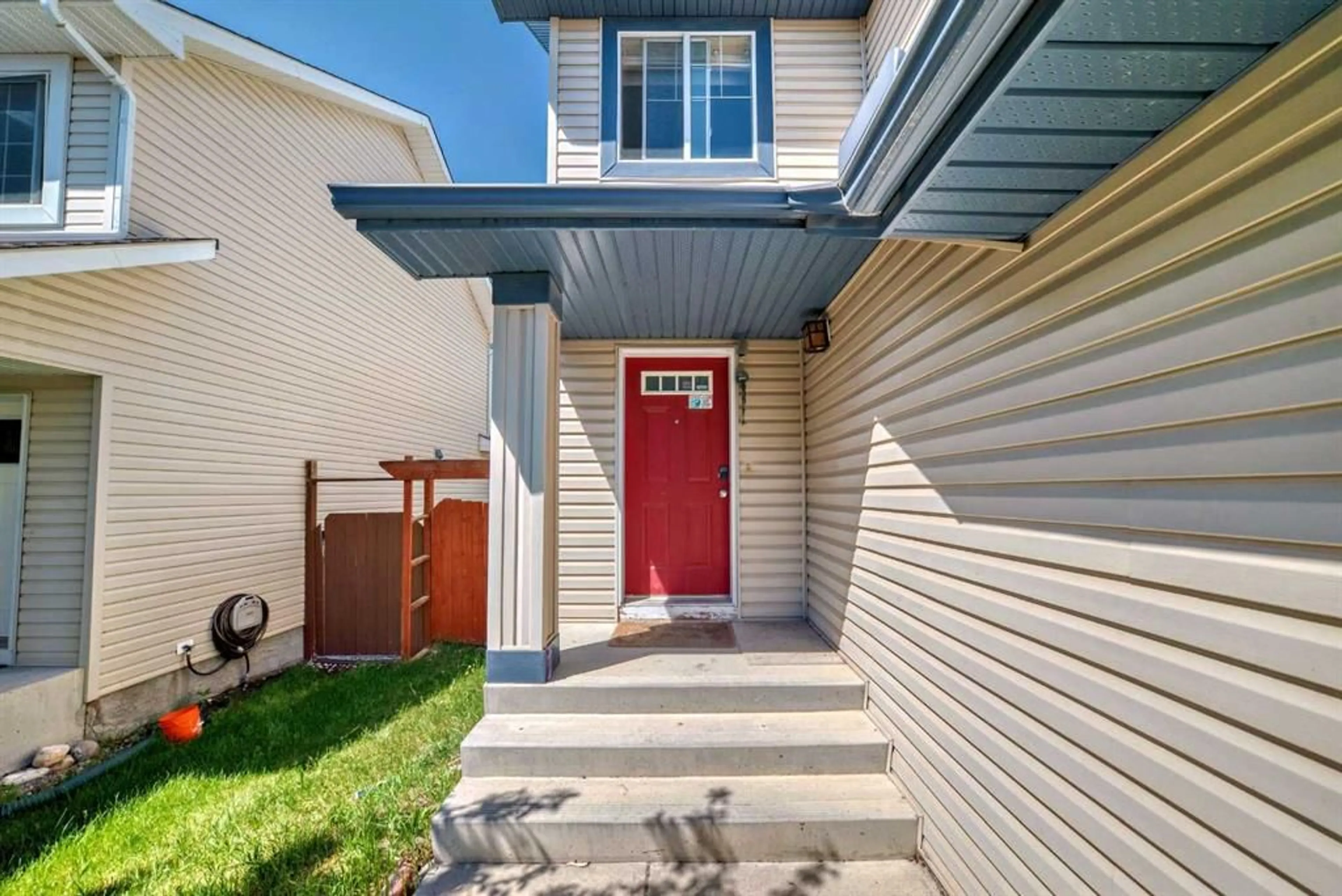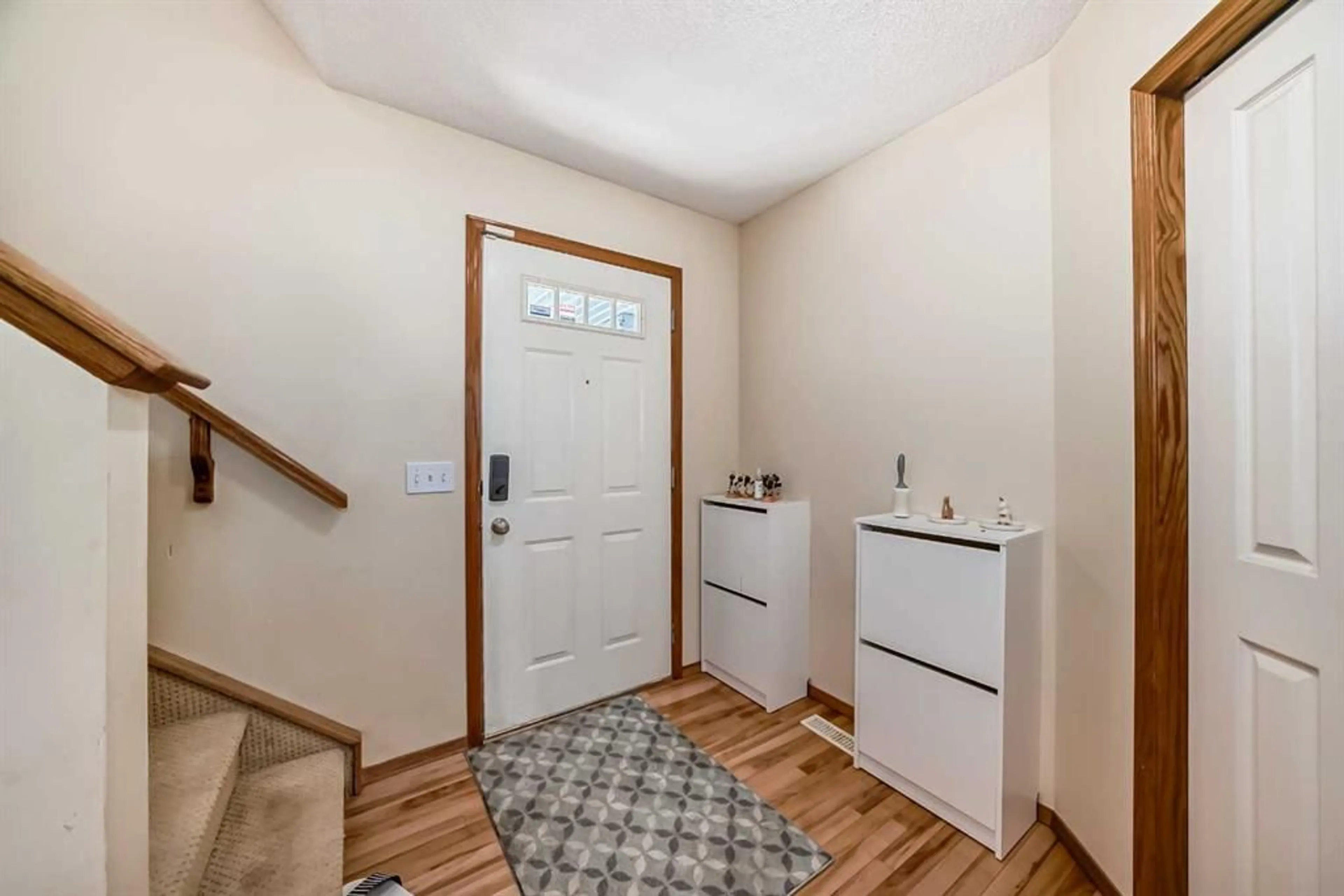122 Royal Birch Gdns, Calgary, Alberta T3G 5H9
Contact us about this property
Highlights
Estimated ValueThis is the price Wahi expects this property to sell for.
The calculation is powered by our Instant Home Value Estimate, which uses current market and property price trends to estimate your home’s value with a 90% accuracy rate.$707,000*
Price/Sqft$415/sqft
Days On Market40 days
Est. Mortgage$2,912/mth
Tax Amount (2024)$4,099/yr
Description
This spacious home offers 2,178 sqft of total living area. Ideally located on a quiet street, this home is just steps away from a large green space, a five-minute walk via pathways to a public school, and only a few minutes' drive to the new C-train station. Inside, you'll find four bedrooms in total—three on the upper floor and one in the basement. The home features an open floor plan, enhancing the sense of space and flow. The well-lit bonus room, with its large windows, is a perfect spot for relaxation or entertainment. The basement has plenty of storage space, and the garage is insulated on the sides. The roof is replaced in 2019! The west-facing backyard includes a large deck and is fenced. Additionally, the backyard features a dog house, making it a great choice for pet owners. Don't miss this!
Property Details
Interior
Features
Main Floor
Entrance
9`6" x 10`0"2pc Bathroom
5`0" x 6`11"Laundry
7`5" x 6`5"Living Room
12`7" x 14`0"Exterior
Features
Parking
Garage spaces 2
Garage type -
Other parking spaces 2
Total parking spaces 4
Property History
 35
35


