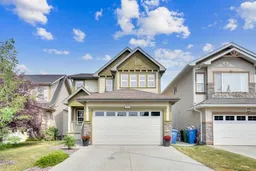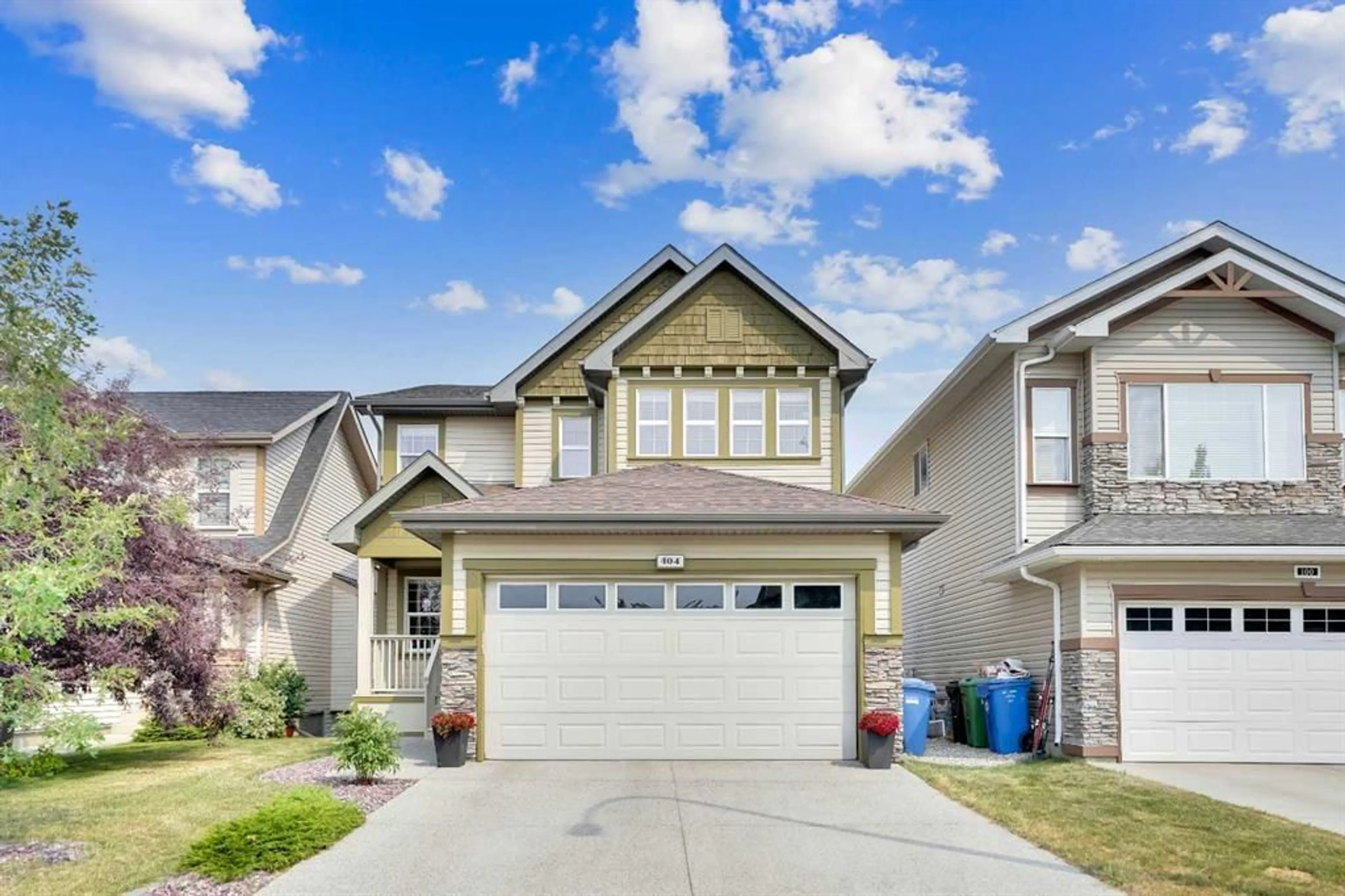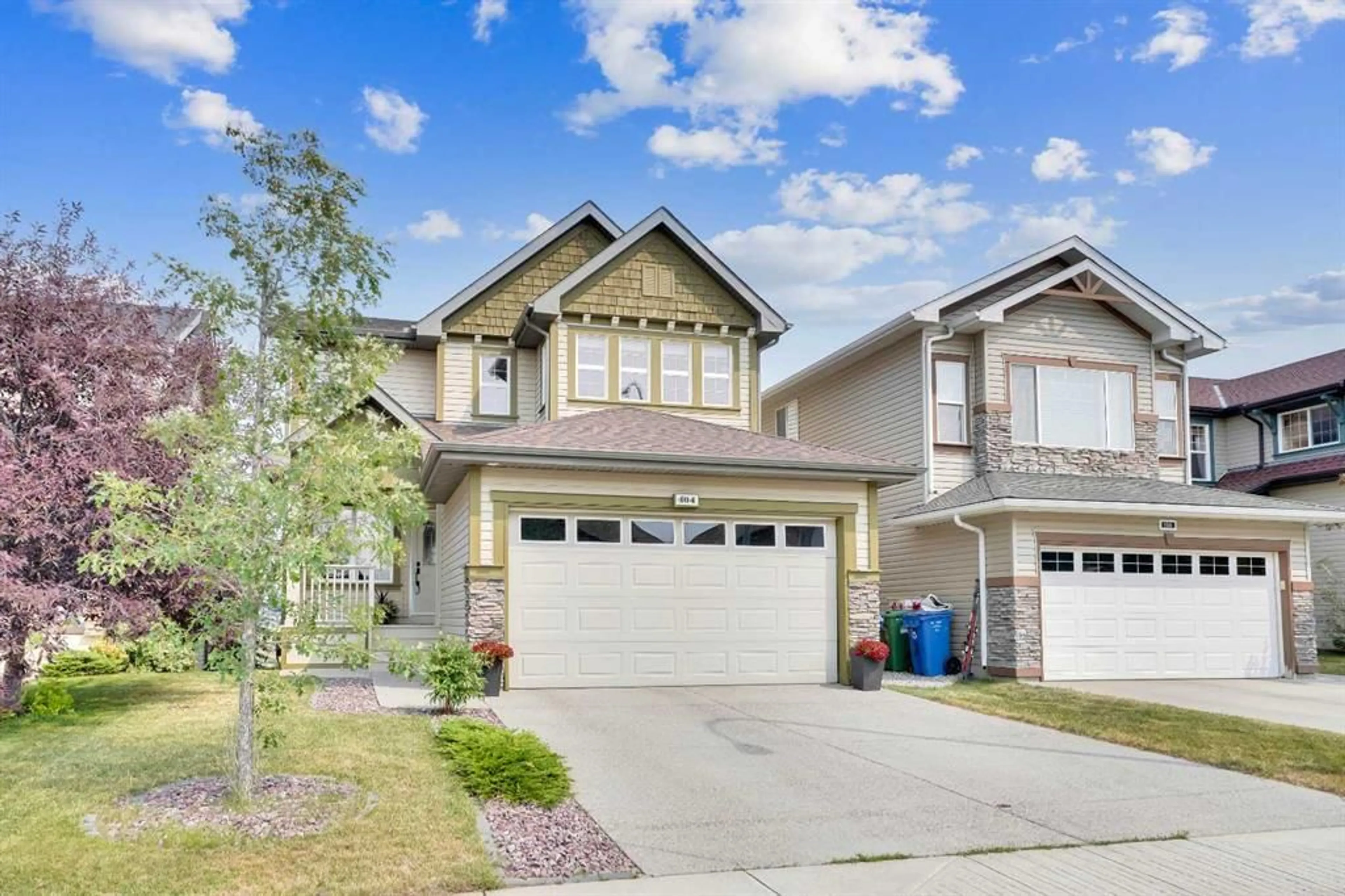104 Royal Oak Terr, Calgary, Alberta T2T 2T2
Contact us about this property
Highlights
Estimated ValueThis is the price Wahi expects this property to sell for.
The calculation is powered by our Instant Home Value Estimate, which uses current market and property price trends to estimate your home’s value with a 90% accuracy rate.$894,000*
Price/Sqft$414/sqft
Days On Market3 days
Est. Mortgage$3,736/mth
Maintenance fees$210/mth
Tax Amount (2024)$5,376/yr
Description
This stunning walkout 2-story on the Green is the perfect place to call home in Royal Oak! Open floor plan with Cherry hardwood throughout the main level, 9' ceiling, rounded corners, well-appointed kitchen with top-of-the-line newer appliances, granite countertops, beautiful oak cabinets, upgraded lighting, and much more. The eating area has a view of the ravine with a door to a breathtaking huge deck with dura deck and stairs to the backyard. The family/living room has a corner gas fireplace, a built-in wall unit, and bookshelves with a view of the ravine. The front flexible room could be used as a dining area a den or a music room. The upper level has a huge bonus room with a beautiful mountain view, a master bedroom which has a 5 pc deluxe ensuite with granite countertop and walk-in closet, all with a fantastic view of the ravine. The walkout basement is professionally developed with a recreation room, wet bar, 3 pc bathroom, and a bedroom. What a wonderful place to call home.
Property Details
Interior
Features
Main Floor
2pc Bathroom
5`3" x 6`6"Dining Room
8`9" x 14`6"Foyer
7`11" x 10`2"Kitchen
13`4" x 22`2"Exterior
Features
Parking
Garage spaces 2
Garage type -
Other parking spaces 2
Total parking spaces 4
Property History
 50
50

