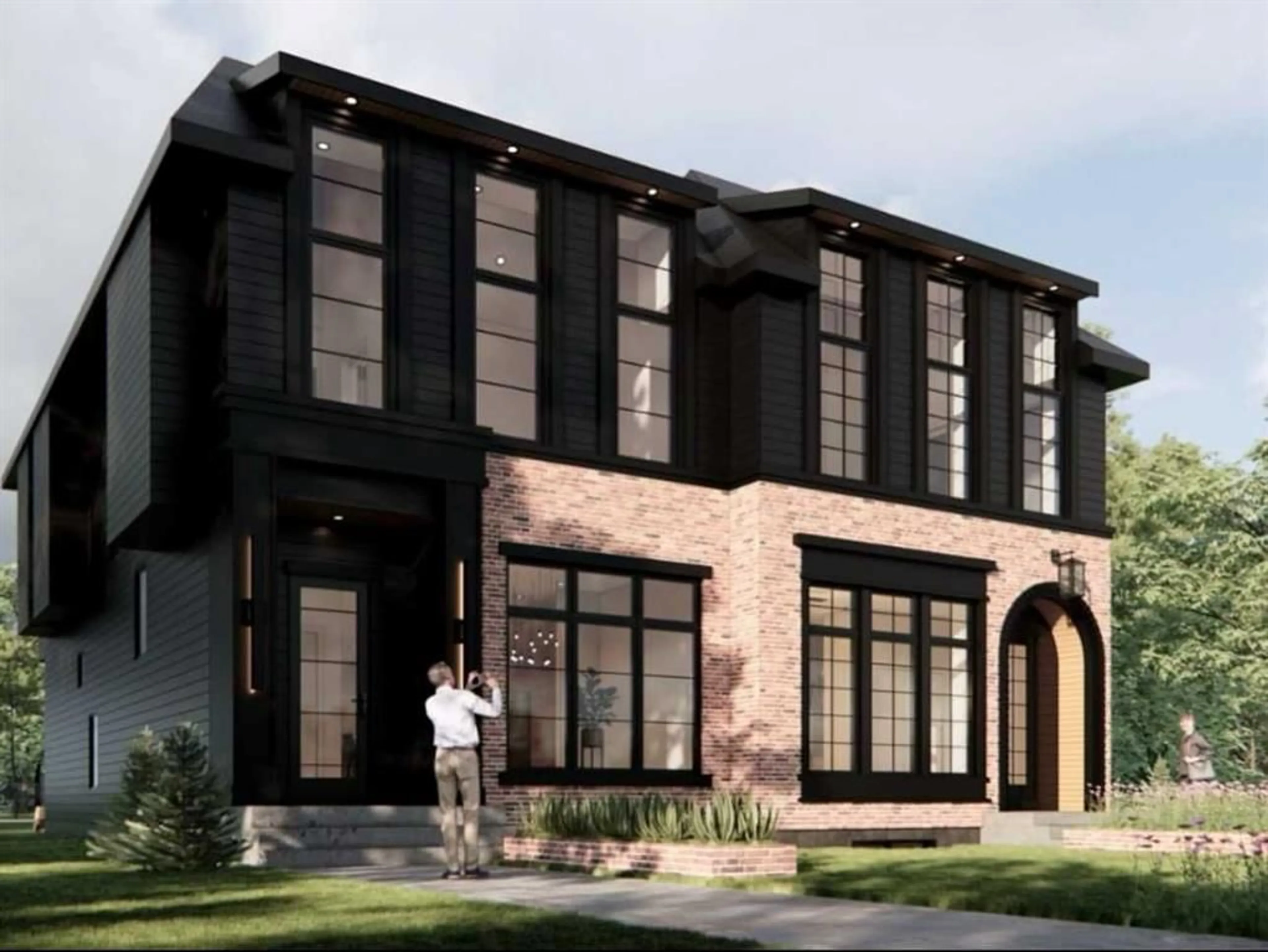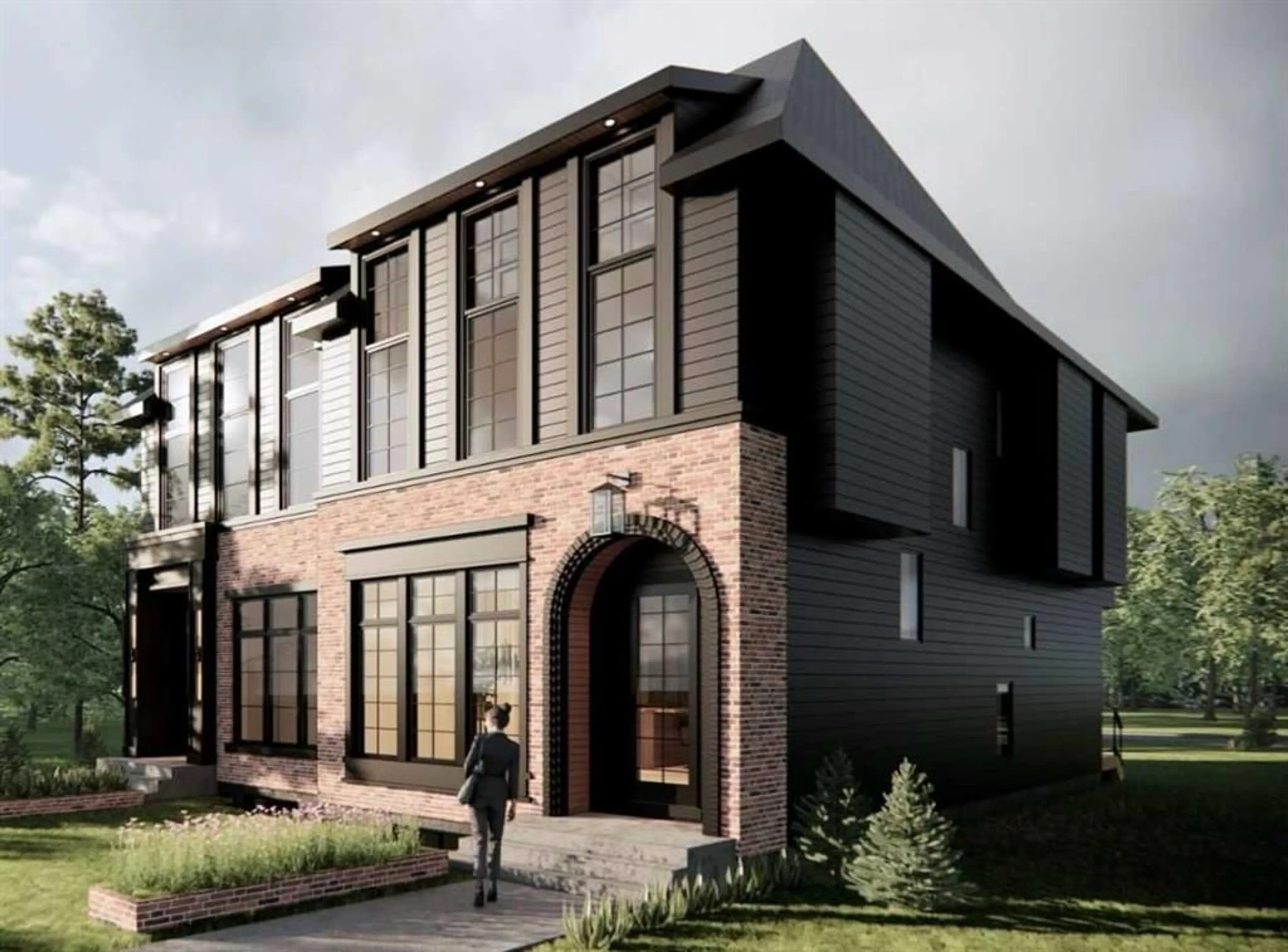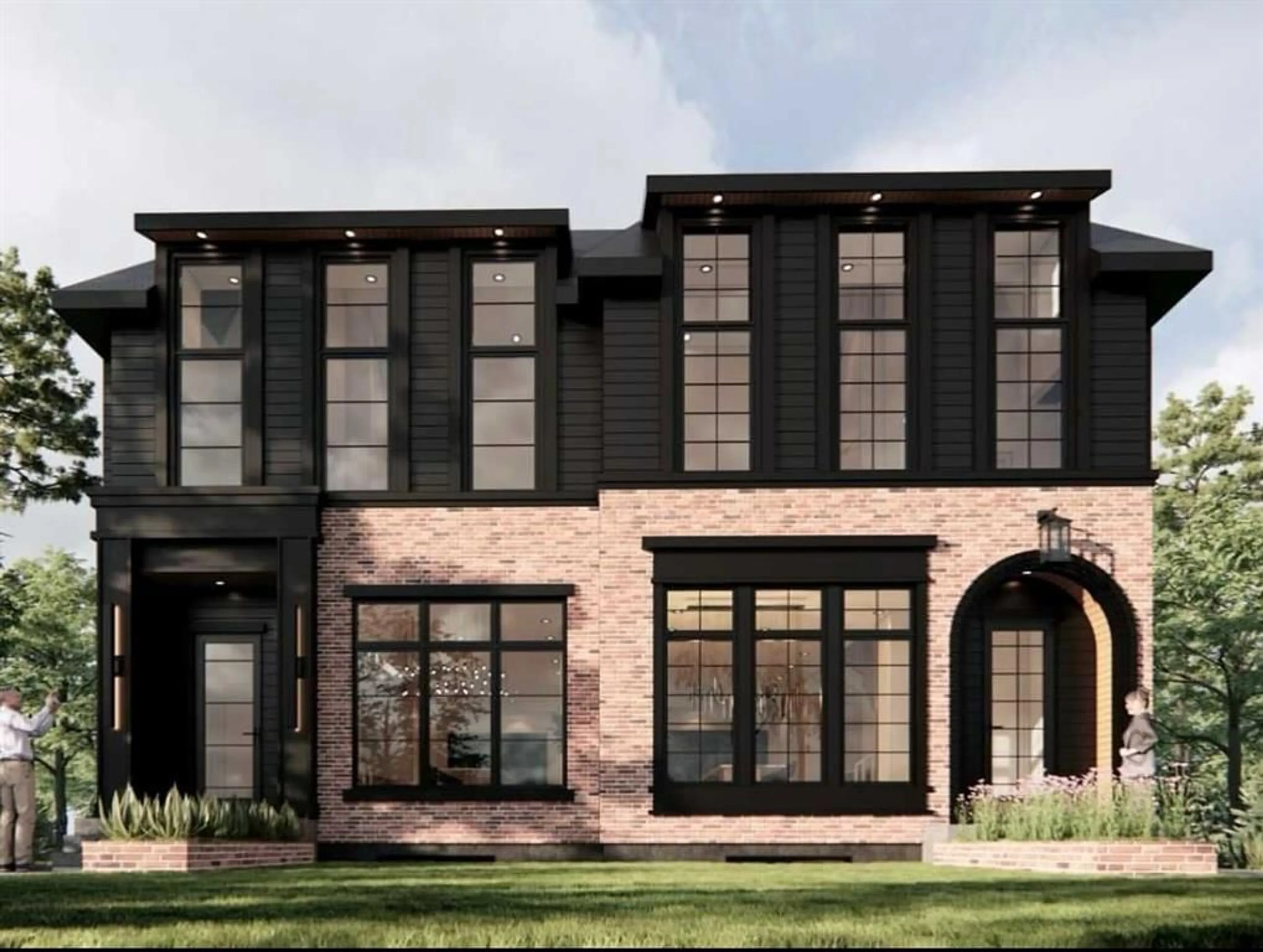1443 43 St, Calgary, Alberta T3C 2A3
Contact us about this property
Highlights
Estimated ValueThis is the price Wahi expects this property to sell for.
The calculation is powered by our Instant Home Value Estimate, which uses current market and property price trends to estimate your home’s value with a 90% accuracy rate.$773,000*
Price/Sqft$562/sqft
Days On Market161 days
Est. Mortgage$4,724/mth
Tax Amount (2023)-
Description
Hello INVESTORS!! ~ GET IN EARLY! ~ You are going to LOVE this one!!!! Coming soon to ROSSCARROCK ~ Welcome to the epitome of urban elegance - a stunning, yet-to-be-constructed semi-detached inner city infill nestled on a charming tree-lined street, just minutes away from downtown. As an added advantage - this home comes with a LEGAL BASEMENT SUITE (pending final approval and permits from the City of Calgary), which provides an excellent opportunity for additional income or an ideal space for guests!! Located in the heart of the city, this residence offers the best of both worlds - a tranquil neighbourhood setting, while being in close proximity to the vibrant pulse of downtown life. Designed with meticulous attention to detail, this luxury home will boast a contemporary aesthetic. Upon entry you will appreciate the open floor plan which is perfect for entertaining. The heart of the home is a chef's delight! A state-of-the-art kitchen equipped with a MASSIVE quartz island. Premium finishes will inspire culinary creativity + with an adjacent coffee bar + pantry, there is no shortage of kitchen storage in this home! The patio doors at the rear of the home lead you to your WEST backyard sanctuary where you can entertain late into the SUMMER EVENINGS. The upper bedrooms are designed for tranquility, featuring ample space, and large windows that invite the outdoors in. The primary, with a large walk in closet will be BEAUTIFUL as it overlooks one of the prettiest streets in the community. The lower level features a full kitchen, spacious living area, bathroom + two bedrooms at opposite ends of the home, for added privacy. Enjoy the convenience of being just moments away from popular amenities, trendy boutiques, cafes, and entertainment options. Embrace the vibrant lifestyle!! This masterpiece in the making could be yours by early fall 2024! + The BEST PART, there is still time to CUSTOMIZE your finishings!
Property Details
Interior
Features
Main Floor
Entrance
7`1" x 7`6"Dining Room
10`0" x 12`7"Kitchen
9`0" x 18`6"Living Room
13`0" x 14`6"Exterior
Parking
Garage spaces 2
Garage type -
Other parking spaces 0
Total parking spaces 2
Property History
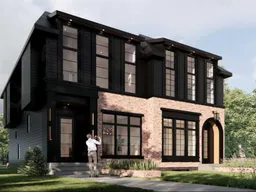 3
3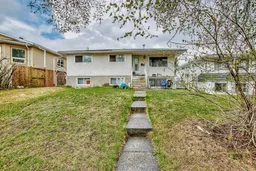 25
25
