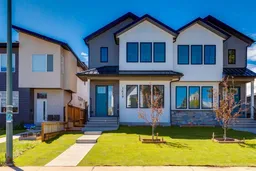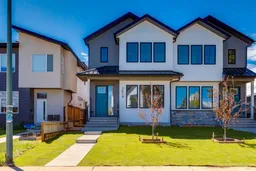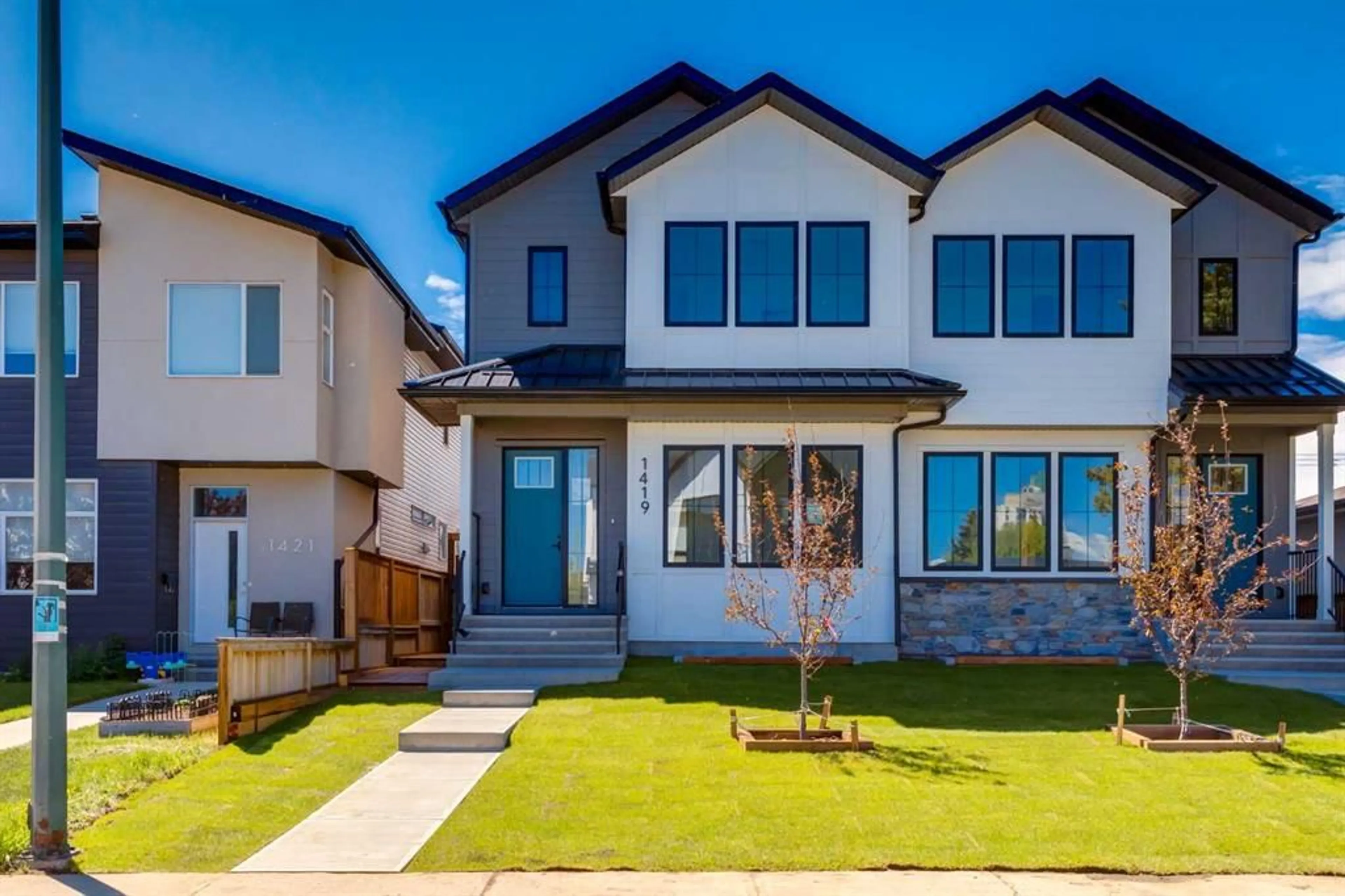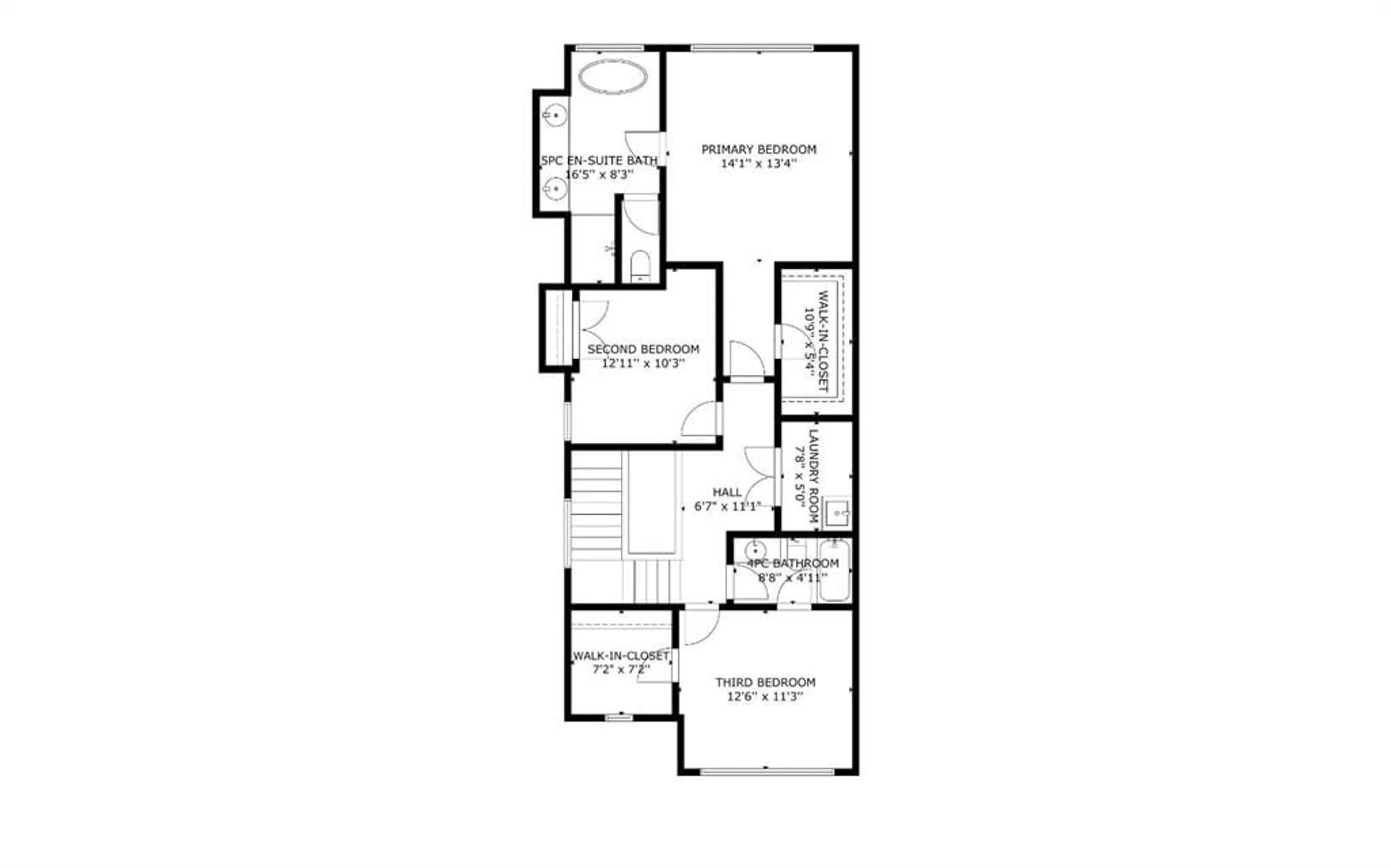1419 41 St, Calgary, Alberta T3C 1X7
Contact us about this property
Highlights
Estimated ValueThis is the price Wahi expects this property to sell for.
The calculation is powered by our Instant Home Value Estimate, which uses current market and property price trends to estimate your home’s value with a 90% accuracy rate.$675,000*
Price/Sqft$534/sqft
Days On Market3 days
Est. Mortgage$4,724/mth
Tax Amount (2024)$2,892/yr
Description
Welcome to 1419 41 St SW... This is a great opportunity to own a brand new gorgeous SEMI -DETACHED INFILL WITH A ONE BEDROOM 754 sq ft.(LEGAL SUITE)on a very quiet street in Rosscarrock. This home was constructed by a seasoned Calgary Builder who has over 40 years experience in the building industry. The main & upper levels of this luxurious home have 2,058 sq ft of living space which is perfect for growing families or those families who want to downsize & have a rental opportunity while they are in the south for the winter. The living area above grade as you enter the front door has a office / front room area with lots of large windows so it is nice & bright, there is a powder room along with a gorgeous kitchen with high end cabinetry, lots of storage space with SS appliances with a gas stove. The remainder of the main floor has a spacious dining area as well as a cozy family room with a gas fireplace. The rear entrance of the home brings you into a very functional mudroom. The rear west facing 21'x12 deck is a great place for the family to enjoy those Calgary summer days. The upper level has a large primary bedroom with vaulted ceilings a large walk-in closet with a gorgeous 5-piece ensuite. The upper level also boast a fair size laundry room with a sink & lots of hanging space. The good size second bedroom has a 7'2 "x7'2" walk in closet. The third bedroom is perfect for a kid’s room or additional office space. The lower LEGAL 1 BEDROOM RENTAL has many fine features perfect for the extended family or as a REVENUE GENERATOR has a spacious open concept living room, dining room & kitchen but also a large bedroom with walk-in closet a 4 piece bathroom with cheater door to the bedroom. The lower level will be keep very comfortable with IN FLOOR HOT WATER HEAT there is also a convenient laundry Room. This Home is a must see just s few blocks from the C-train station and many wonderful schools & playgrounds.
Property Details
Interior
Features
Main Floor
Kitchen
16`2" x 9`1"Living Room
14`3" x 12`6"Dining Room
16`9" x 7`4"Other
12`1" x 11`7"Exterior
Features
Parking
Garage spaces 2
Garage type -
Other parking spaces 0
Total parking spaces 2
Property History
 50
50 48
48

