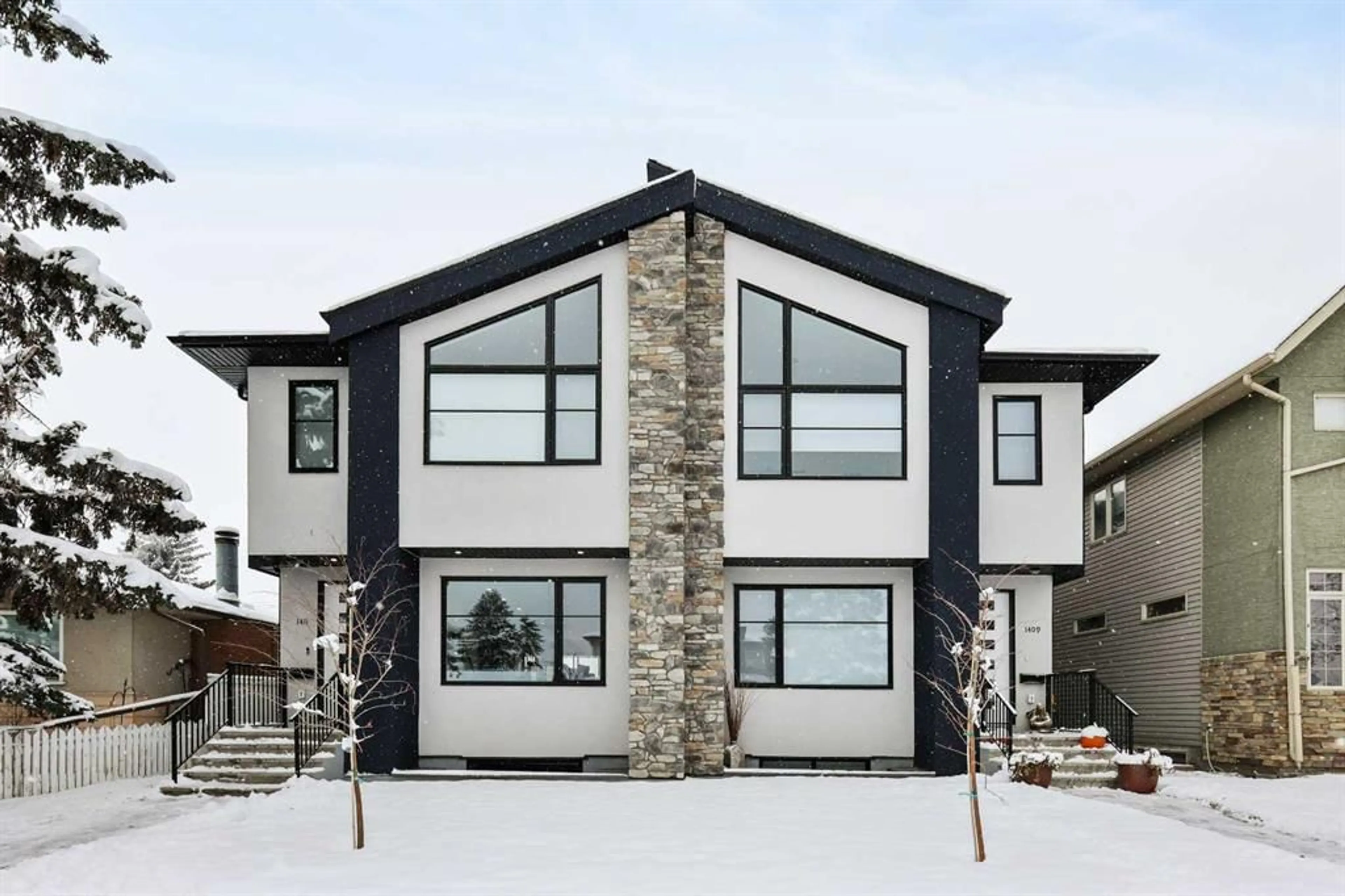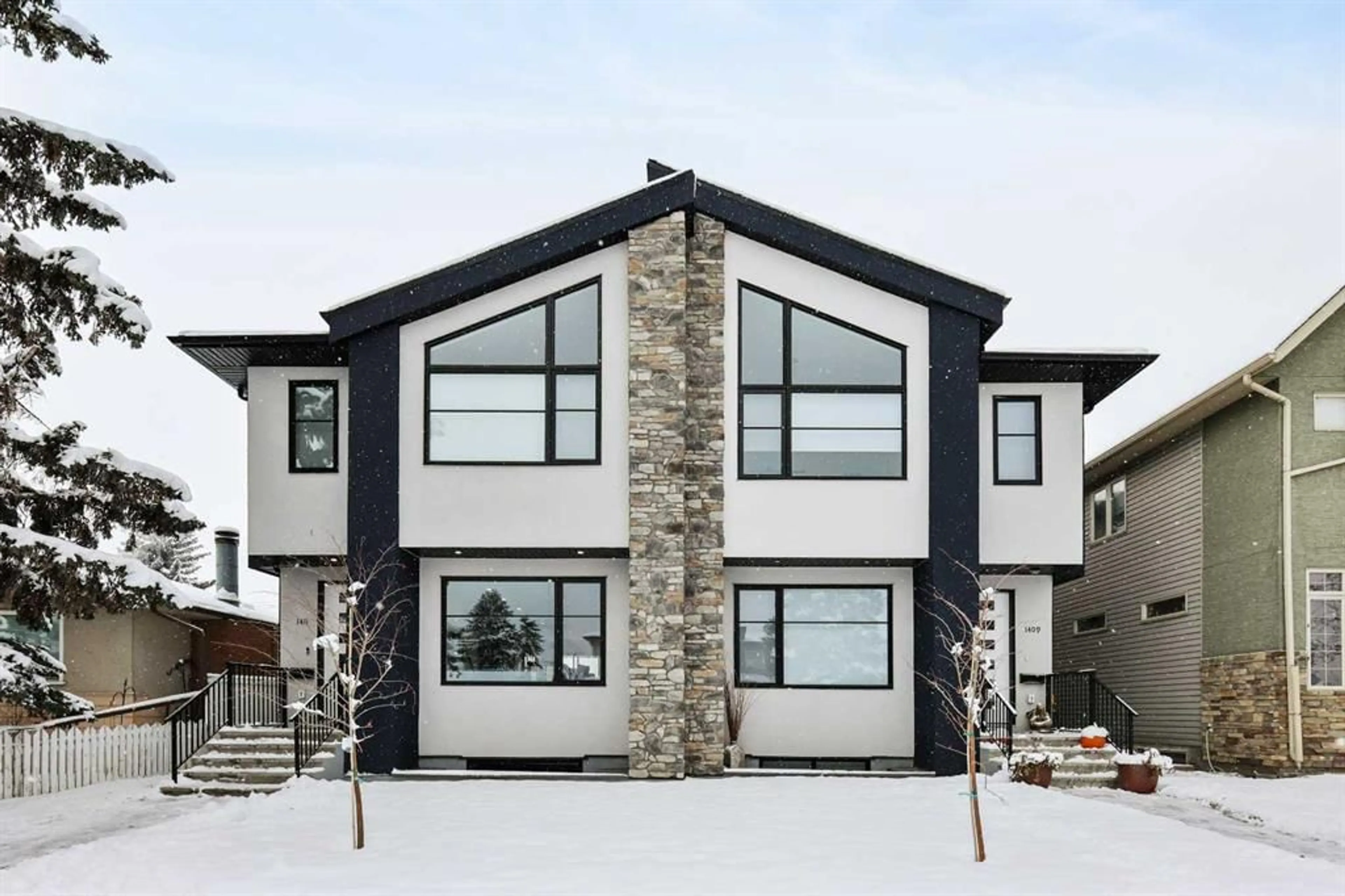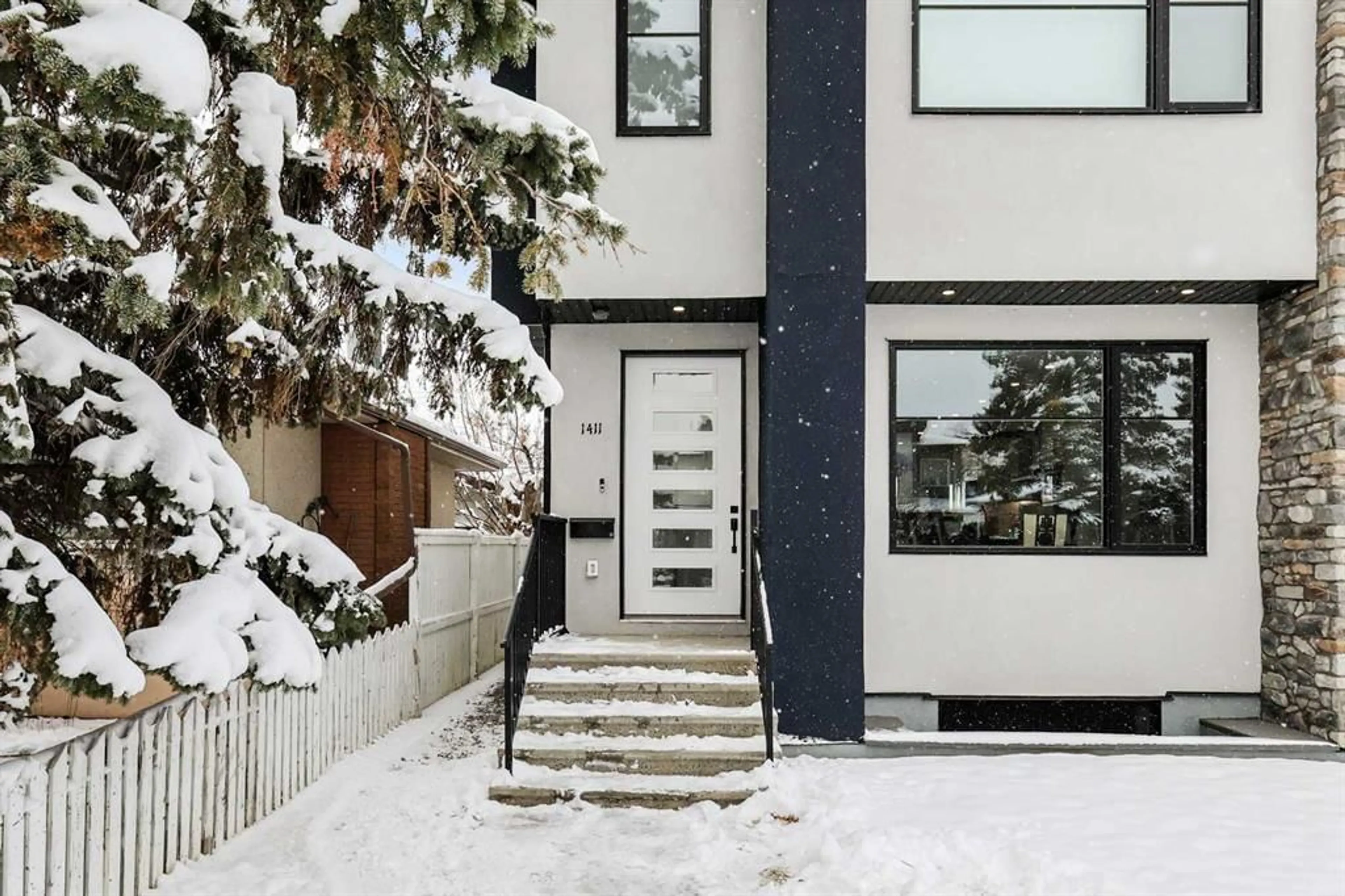1411 41 St, Calgary, Alberta T3C 1X7
Contact us about this property
Highlights
Estimated ValueThis is the price Wahi expects this property to sell for.
The calculation is powered by our Instant Home Value Estimate, which uses current market and property price trends to estimate your home’s value with a 90% accuracy rate.Not available
Price/Sqft$458/sqft
Est. Mortgage$3,865/mo
Tax Amount (2024)$5,529/yr
Days On Market1 day
Description
**COME JOIN US AT OUR OPEN HOUSE THIS SATURDAY NOVEMBER 23 FROM 1-6PM AND SUNDAY NOVEMBER 24 FROM 10-4PM**EXCEPTIONAL CURB APPEAL! This luxurious infill, inspired by an A-frame design, is a true standout. With over 2,800 square feet of meticulously designed living space, this home features 9-foot ceilings on all levels, sleek engineered hardwood flooring, modern glass railings, and custom built-ins throughout. On the main level, you'll appreciate the thoughtfully placed mudroom and powder room at the rear of the home. The living room is anchored by a gas fireplace, flanked by custom built-ins, while the gourmet kitchen boasts ceiling-height custom cabinetry with soft-close doors, a top-of-the-line stainless steel appliance package including a gas cooktop, built-in wall oven and microwave, and a chimney hood fan. The expansive 12-foot island, complete with a wine rack, is perfect for entertaining. Upstairs, the laundry room is equipped with a convenient sink, and the three bedrooms include a king-sized primary suite. This master retreat features a large walk-in closet, 15-foot vaulted ceilings, and impressive two-story windows. The spa-like ensuite bathroom offers heated floors, a luxurious soaker tub, a fully tiled walk-in steam shower with sprayers, and a skylight that enhances the serene atmosphere. The lower level is the ideal extension of this elegant home, offering a fourth bedroom, a full bathroom, a wet bar, and a spacious recreation area. Outside, the west-facing backyard is a private oasis, complete with a beautifully designed deck and low-maintenance landscaping. Perfectly situated just around the corner from the Calgary Arts Academy School and a short stroll to Westbrook Mall, this home is also only 750 meters from the C-train station. Nestled in the highly desirable inner-city neighborhood of Rosscarrock, you’ll be just five minutes from downtown, with access to a wealth of amenities including schools, restaurants, and shopping.
Upcoming Open Houses
Property Details
Interior
Features
Main Floor
Living Room
15`5" x 13`10"Kitchen
16`8" x 15`11"Dining Room
13`11" x 10`2"Pantry
5`6" x 5`2"Exterior
Features
Parking
Garage spaces 2
Garage type -
Other parking spaces 0
Total parking spaces 2
Property History
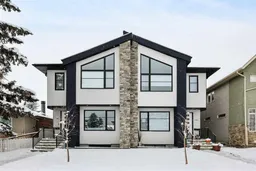 49
49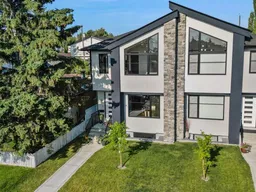 50
50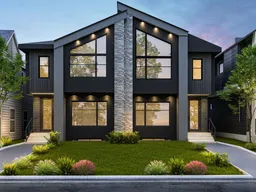 7
7
