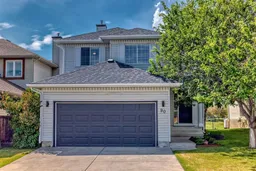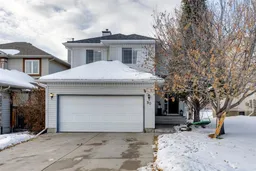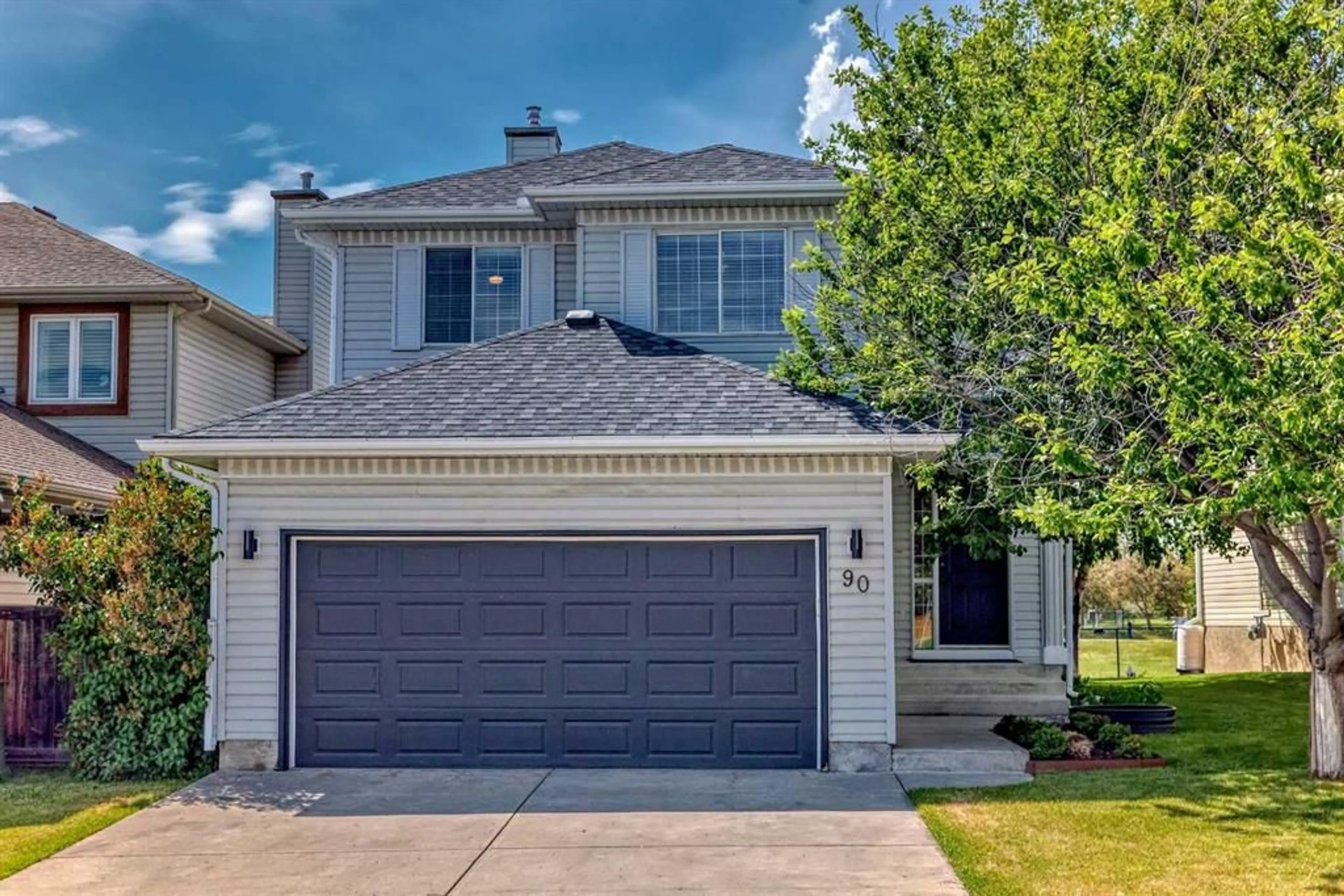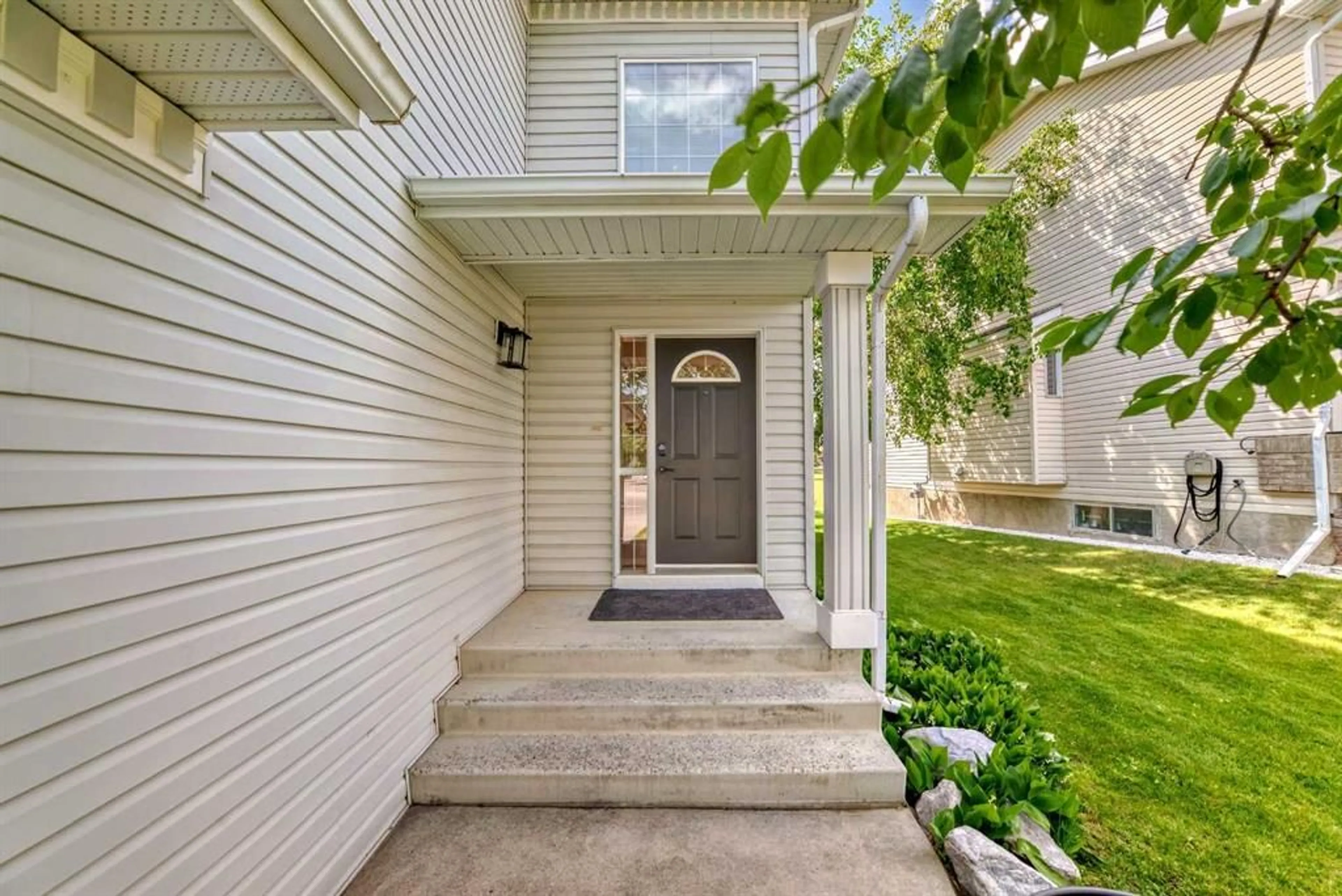90 Rocky Ridge Dr, Calgary, Alberta T3G 4E6
Contact us about this property
Highlights
Estimated ValueThis is the price Wahi expects this property to sell for.
The calculation is powered by our Instant Home Value Estimate, which uses current market and property price trends to estimate your home’s value with a 90% accuracy rate.$782,000*
Price/Sqft$429/sqft
Days On Market31 days
Est. Mortgage$3,328/mth
Maintenance fees$320/mth
Tax Amount (2024)$4,280/yr
Description
“Nestled in the highly desirable Rocky Ridge neighborhood, this exceptional home offers a perfect blend of comfort, style, and convenience. Backing onto lush green space and situated just across from the vibrant community center, it provides easy access to transit for seamless commuting. Mountain views and abundant natural light fills the interior, illuminating the spacious layout that caters perfectly to family living. Upstairs, four bright bedrooms offer lots of room for everyone, complemented by an additional bedroom, an extra room and an open versatile space in the newly renovated basement. The main level features an renovated main bathroom, and a beautifully appointed dining room that flows effortlessly into the living room, complete with a cozy fireplace for the winter—a perfect setting for both everyday living and entertaining. Step outside to the generous back deck, ideal for enjoying summer evenings and outdoor gatherings. Recent updates include replacing all Poly B piping, installing a new range and sliding door, as well as upgrading to new blinds and a high-efficiency furnace. With its bright interiors, thoughtful upgrades, and prime location, this home is an ideal choice for those seeking comfort and community in Rocky Ridge—a place to create lasting memories and enjoy a quintessential family lifestyle.”
Property Details
Interior
Features
Basement Floor
Den
12`5" x 11`4"Furnace/Utility Room
6`1" x 13`0"Game Room
12`8" x 18`8"Bedroom
9`11" x 12`10"Exterior
Features
Parking
Garage spaces 2
Garage type -
Other parking spaces 2
Total parking spaces 4
Property History
 50
50 46
46

