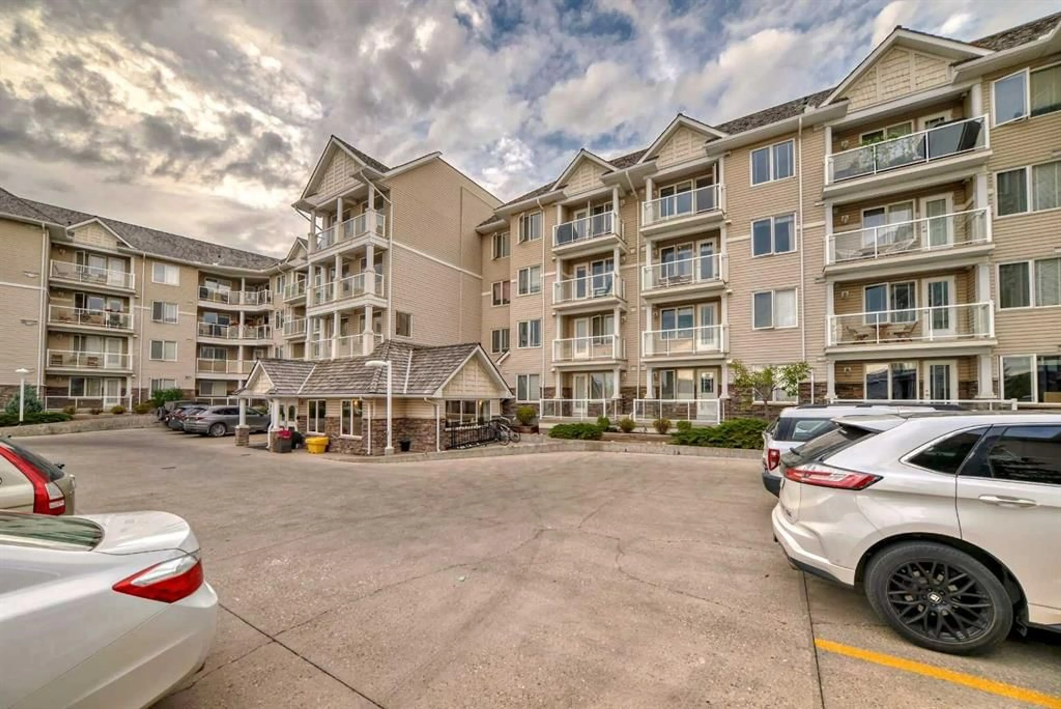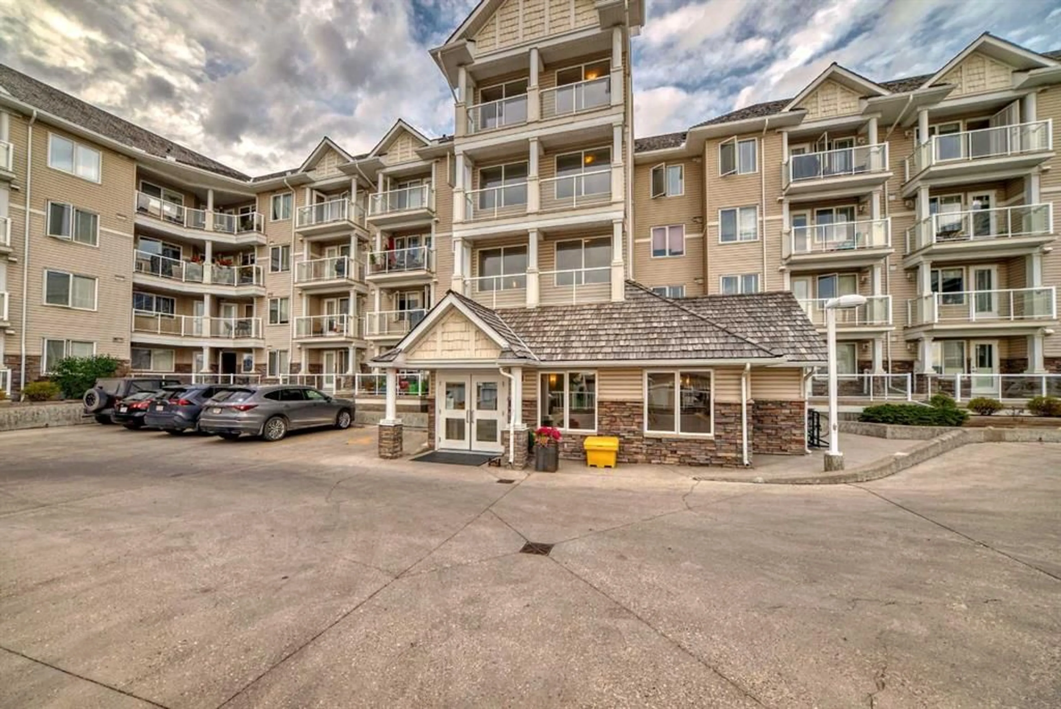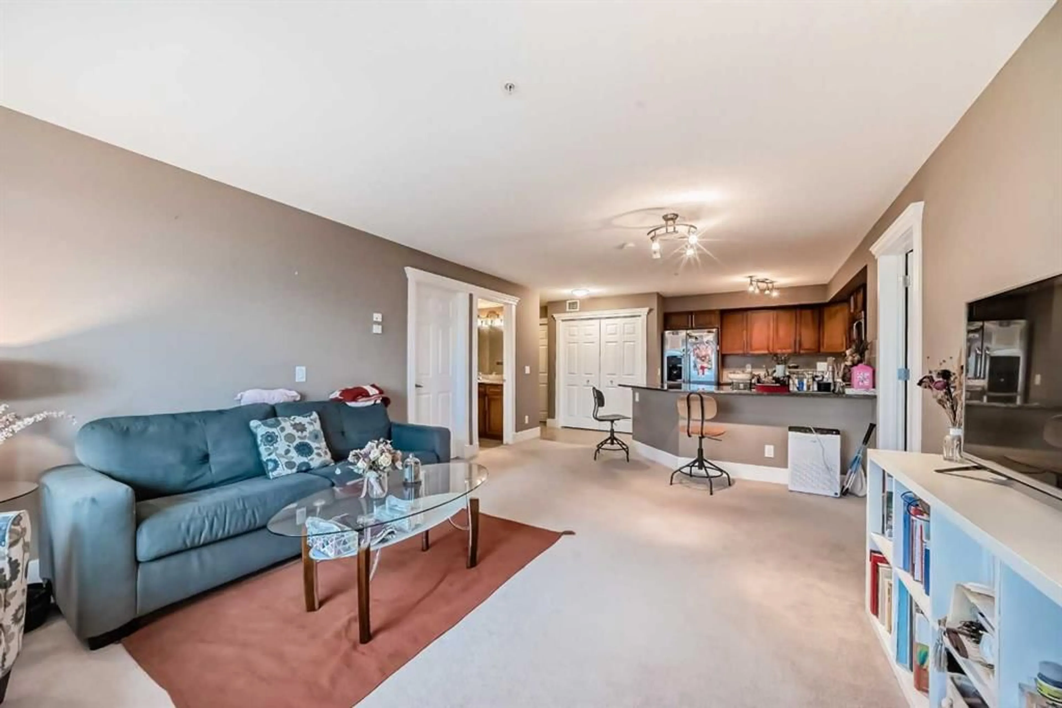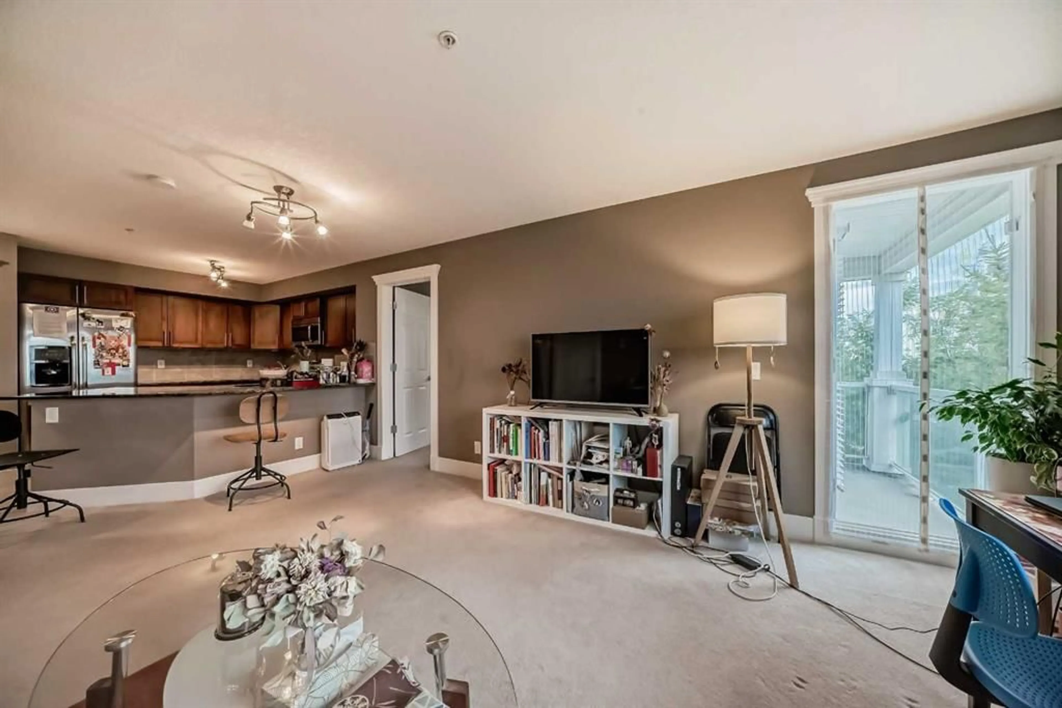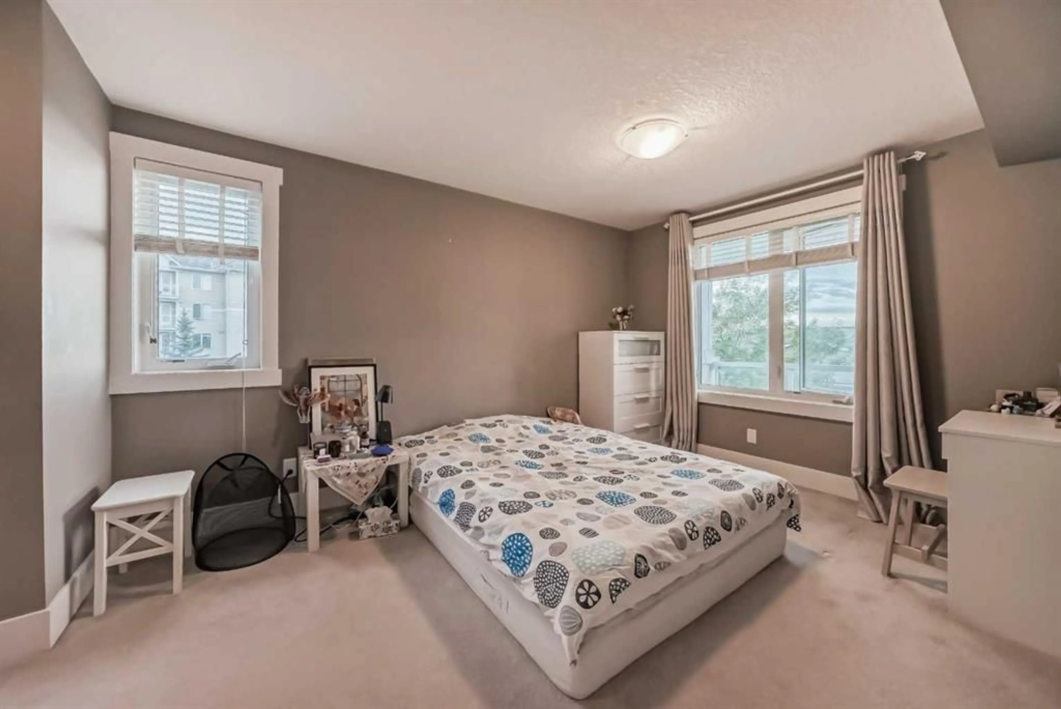500 Rocky Vista Gdns #228, Calgary, Alberta T3G 0C3
Contact us about this property
Highlights
Estimated ValueThis is the price Wahi expects this property to sell for.
The calculation is powered by our Instant Home Value Estimate, which uses current market and property price trends to estimate your home’s value with a 90% accuracy rate.Not available
Price/Sqft$397/sqft
Est. Mortgage$1,525/mo
Maintenance fees$549/mo
Tax Amount (2024)$1,910/yr
Days On Market98 days
Description
Welcome to this bright and spacious 2-bedroom, 2-bathroom corner-end unit apartment that is nestled in the tranquil Rocky Ridge community. This beautiful corner-end apartment offers a perfect retreat for those seeking a peaceful lifestyle. With a spacious, sun-drenched living room that faces the breathtaking Rocky Mountain views, you'll enjoy a warm and welcoming atmosphere all year round. Inside, the apartment is thoughtfully designed with comfort and style in mind. The main bedroom boasts a walk-through closet for effortless organization, while the modern kitchen showcases elegant marble counter tops, perfect for both cooking and entertaining. The balcony provides ample space to enjoy fresh air and outdoor relaxation, making it an ideal spot to unwind. This residence also features the convenience of heated underground parking, eliminating the headache of winter snow days. Additionally, the building offers a well-equipped gym, just steps away from your door, making fitness easily accessible without having to leave the premises. As part of HOA, giving you access to the lake, splash park, tennis courts, basketball court. Enjoy the life with family with happy daily activities. Other highlights include an in-suite laundry setup and a complete set of appliances such as a microwave, fridge, stove, oven, washer, dryer, and dishwasher. Plus, the apartment is within walking distance to the Tuscany C-Train Station, making commuting a breeze.
Property Details
Interior
Features
Main Floor
Bedroom - Primary
9`11" x 13`7"4pc Ensuite bath
9`4" x 4`11"Bedroom
9`6" x 13`2"3pc Ensuite bath
7`10" x 4`11"Exterior
Features
Parking
Garage spaces -
Garage type -
Total parking spaces 1
Condo Details
Amenities
Elevator(s), Laundry, Park, Parking, Snow Removal, Visitor Parking
Inclusions

