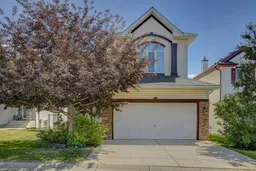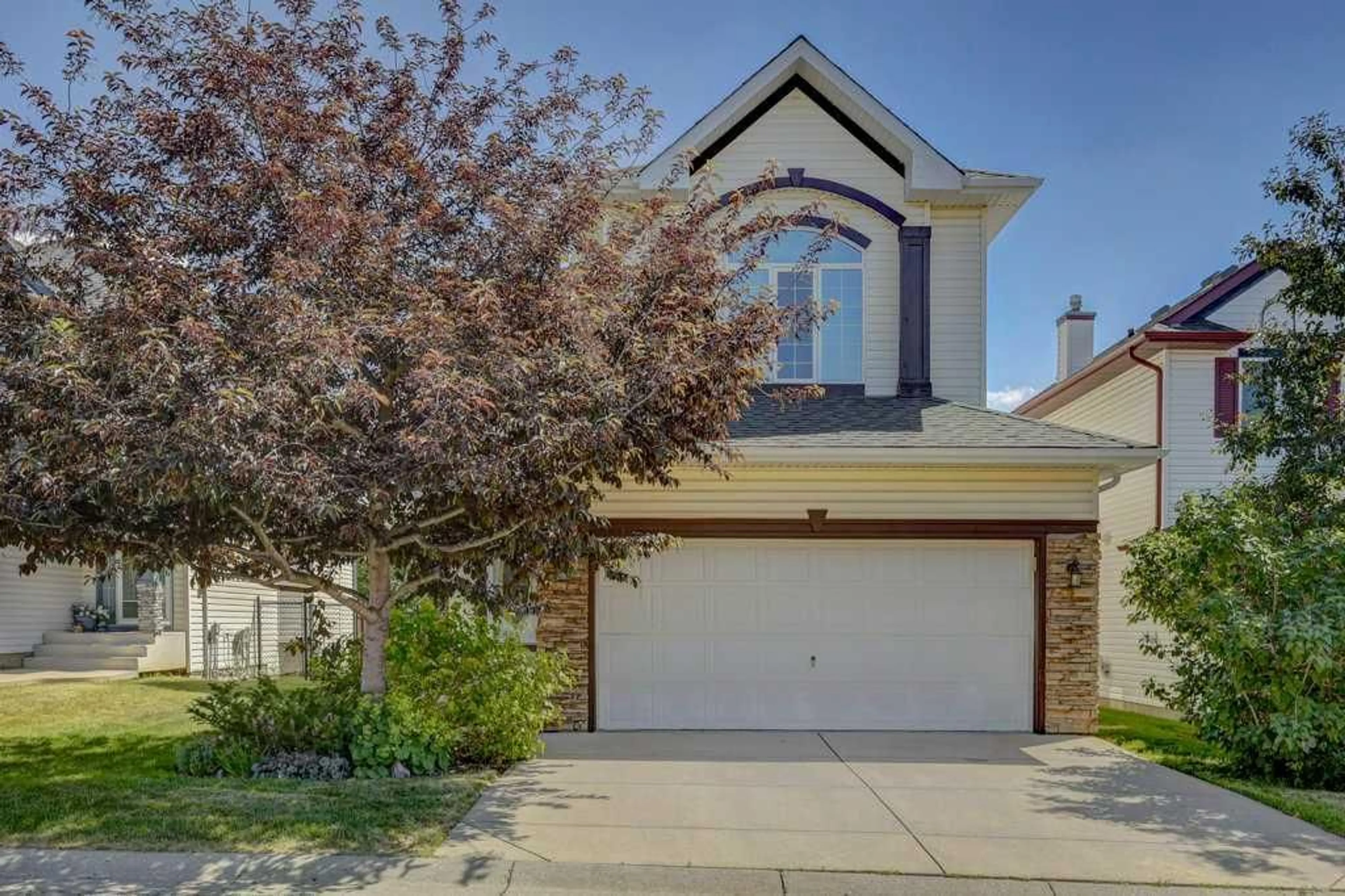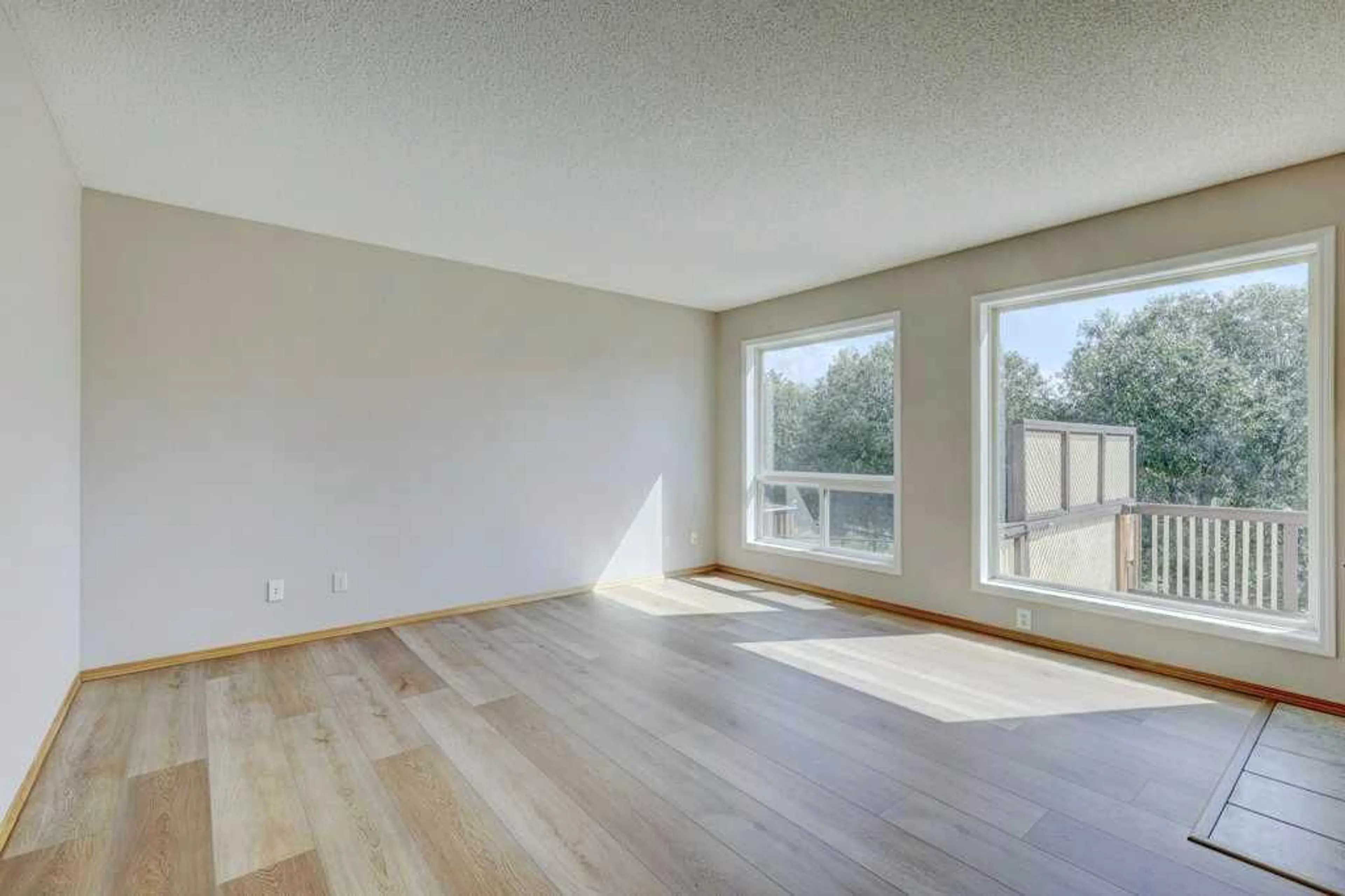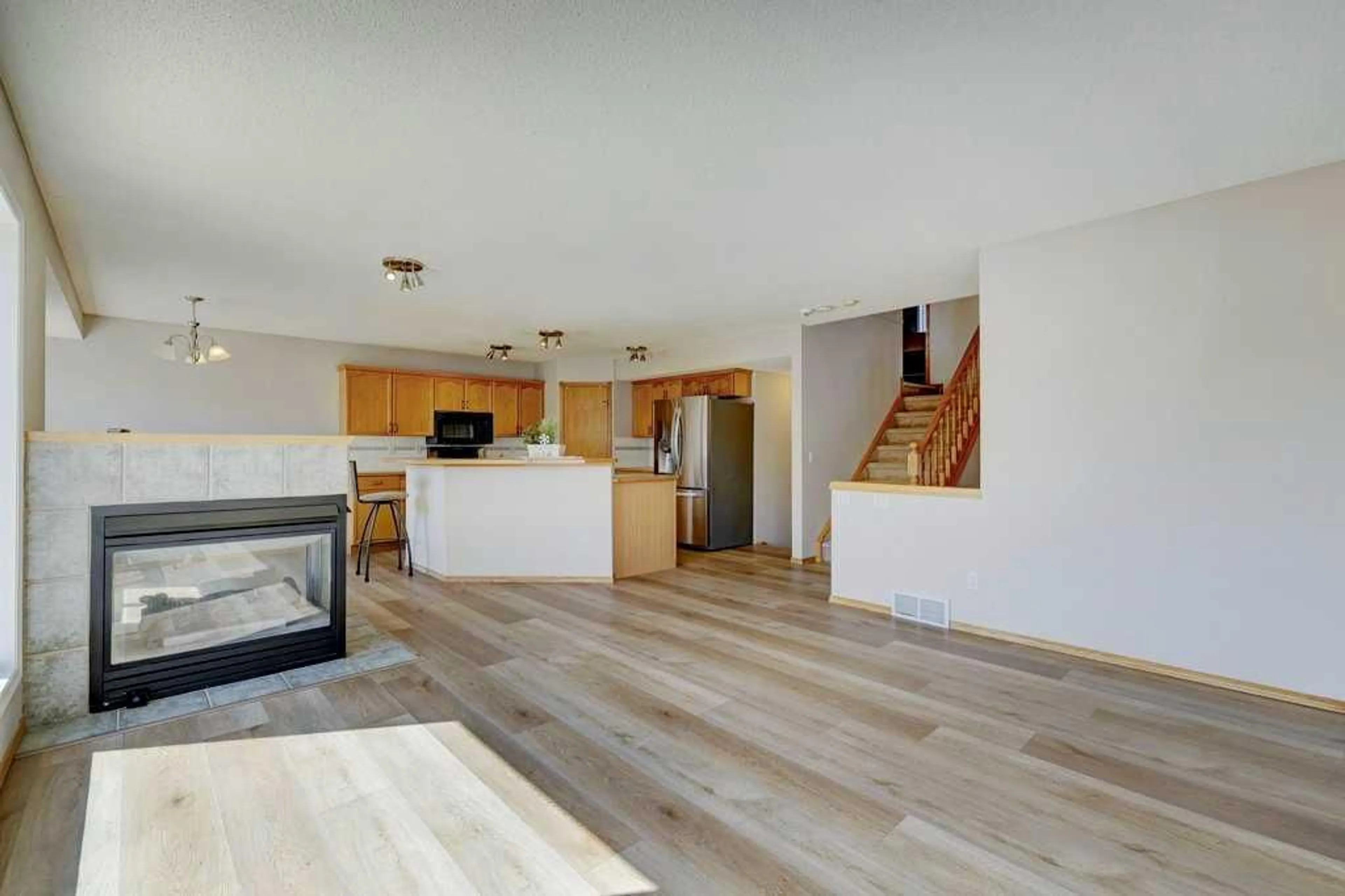49 Rocky Ridge Green, Calgary, Alberta T3G 4R4
Contact us about this property
Highlights
Estimated ValueThis is the price Wahi expects this property to sell for.
The calculation is powered by our Instant Home Value Estimate, which uses current market and property price trends to estimate your home’s value with a 90% accuracy rate.$705,000*
Price/Sqft$394/sqft
Days On Market25 days
Est. Mortgage$3,133/mth
Maintenance fees$172/mth
Tax Amount (2024)$3,707/yr
Description
OPEN HOUSE SUNDAY JULY 28, 2024 BETWEEN 1:30 AND 4:30 PM. Don’t miss this great opportunity to purchase this solid fully finished house. House professionally repainted inside and new vinyl plank flooring on the whole main floor. Clean and ready for quick possession. This house features 3 bedrooms up and a bonus room. The huge master bedroom features a 4-piece ensuite bathroom with jetted tub and walk-in closet. Another 4-piece bathroom is situated between the 2 other bedrooms on the upper level. The huge bonus room with vaulted ceilings completes this upper floor. The open plan main floor features the kitchen and dining area with family room with double-sided fireplace. The 2-piece bathroom and access to the laundry room completes the main floor. The finished open plan basement features a 3-piece bathroom with large windows and lots of opportunities. The huge furnace room with lots of storage space also a big plus. Another great feature is the wider garage with lots of shelving. Newer roof and hot water tank. The property backs onto a green space and quiet street. This property is a bare land condominium. The current monthly fee of $ 172.11 that covers all snow removal and lawn maintenance all year around.
Property Details
Interior
Features
Second Floor
Bonus Room
14`11" x 14`8"Bedroom - Primary
15`8" x 12`0"Bedroom
10`11" x 10`5"Bedroom
10`1" x 11`4"Exterior
Features
Parking
Garage spaces 2
Garage type -
Other parking spaces 2
Total parking spaces 4
Property History
 35
35


