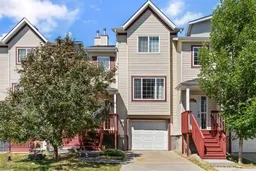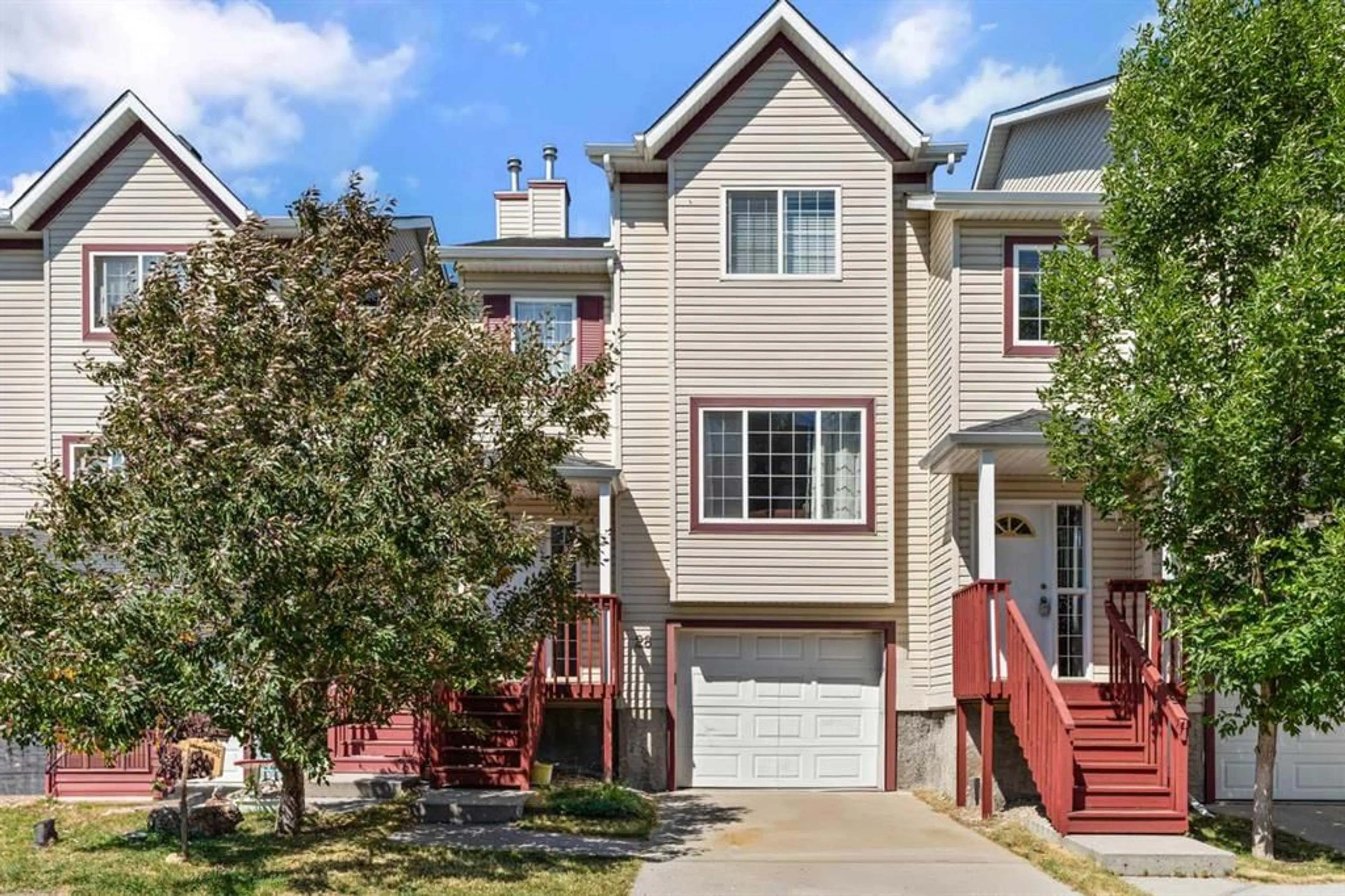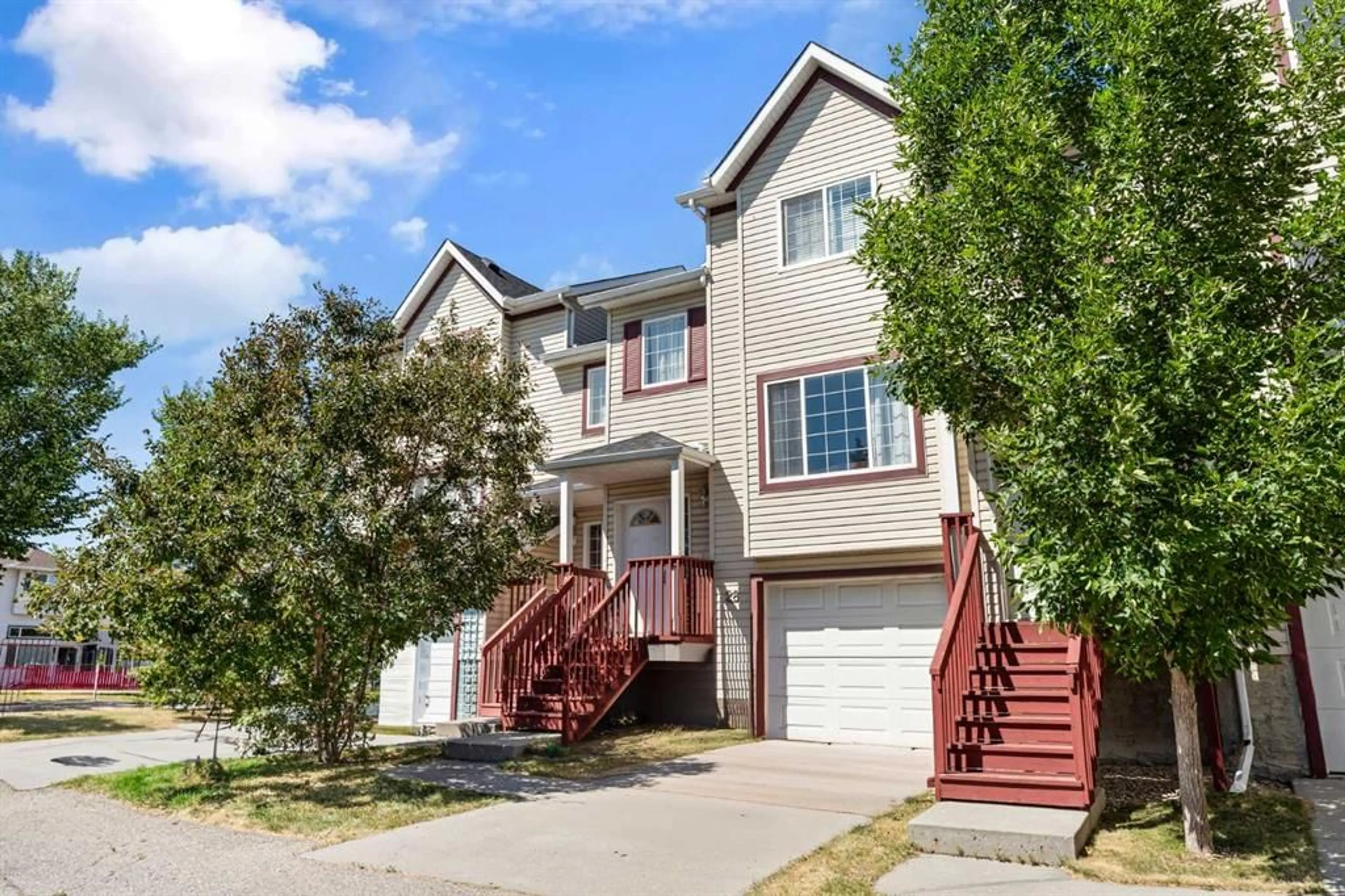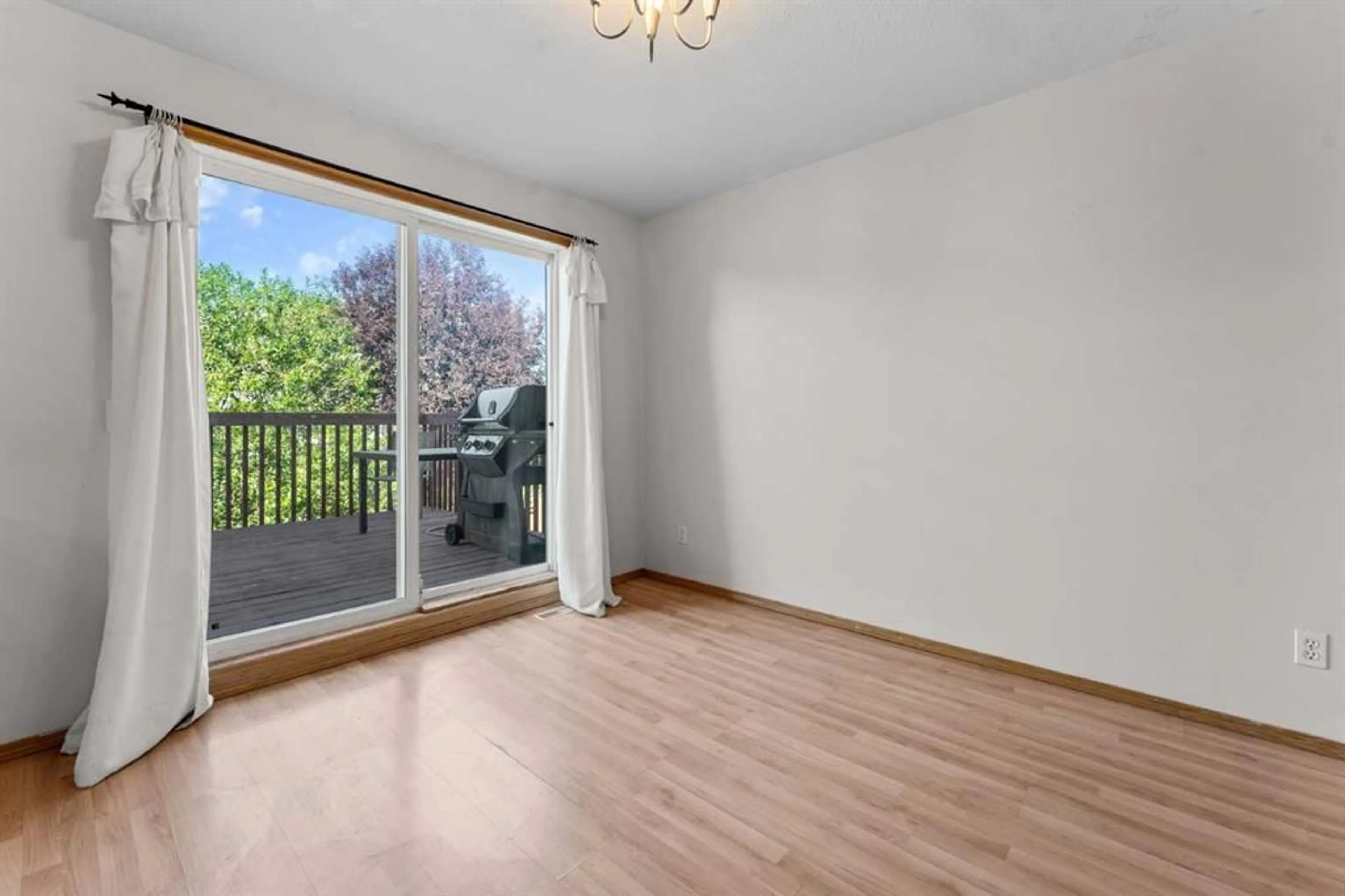49 Rocky Ridge Gate #28, Calgary, Alberta T3G 4P7
Contact us about this property
Highlights
Estimated ValueThis is the price Wahi expects this property to sell for.
The calculation is powered by our Instant Home Value Estimate, which uses current market and property price trends to estimate your home’s value with a 90% accuracy rate.$487,000*
Price/Sqft$364/sqft
Days On Market8 days
Est. Mortgage$1,825/mth
Maintenance fees$254/mth
Tax Amount (2024)$2,454/yr
Description
Welcome to this stunning 3 Bed and 2.5 Bath townhome with a Tandem Garage (with a driveway) in the desirable community of Rocky Ridge, Calgary! As you step through the entry, you're greeted by a welcoming foyer. From here, you can either take the stairs up to the main living area or head down to the tandem garage, which offers ample space. This lower level also houses the laundry room and an additional flex room, perfect for an office, gym, or extra storage. Ascending to the main floor, you'll find yourself in a massive living room, an ideal space for unwinding by the cozy gas fireplace after a long day or entertaining guests. A short walk down the hallway leads you to a convenient 2-piece guest bathroom. Continuing further, you'll discover the fantastic kitchen, equipped with plenty of counter space and storage, seamlessly opening up to the dining area. The dining room is spacious enough to accommodate a large dining table, making family dinners a breeze. The upper level is home to your primary retreat, a spacious sanctuary that comfortably fits a king-sized bed and two end tables. It features a luxurious 4-piece ensuite bathroom and a massive closet. The other two bedrooms on this floor are generously sized with ample closet space, perfect for family members or guests. An additional 4-piece guest bathroom completes this level. At the rear of the townhome, you'll find your own deck, perfect for BBQs and outdoor dining or seating. The deck features stairs that lead down to a grassy area, providing a safe space for kids to play. Situated in the family-friendly community of Rocky Ridge, this townhome offers access to scenic walking trails, parks, and community amenities such as the Rocky Ridge Ranch Centre (which is directly across the road from this townhome). Enjoy the tranquility of suburban living while being just a short drive away from the bustling city center. This location provides excellent schools, shopping centers, and easy access to major roads and public transportation, making it a prime spot for families and investors alike. Don't miss out on this perfect blend of comfort, convenience, and community in Rocky Ridge!
Property Details
Interior
Features
Main Floor
2pc Bathroom
4`11" x 4`6"Dining Room
10`4" x 11`5"Kitchen
8`11" x 10`11"Living Room
12`6" x 16`11"Exterior
Features
Parking
Garage spaces 2
Garage type -
Other parking spaces 0
Total parking spaces 2
Property History
 23
23


