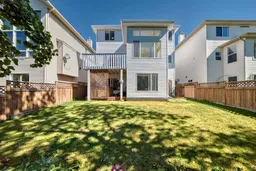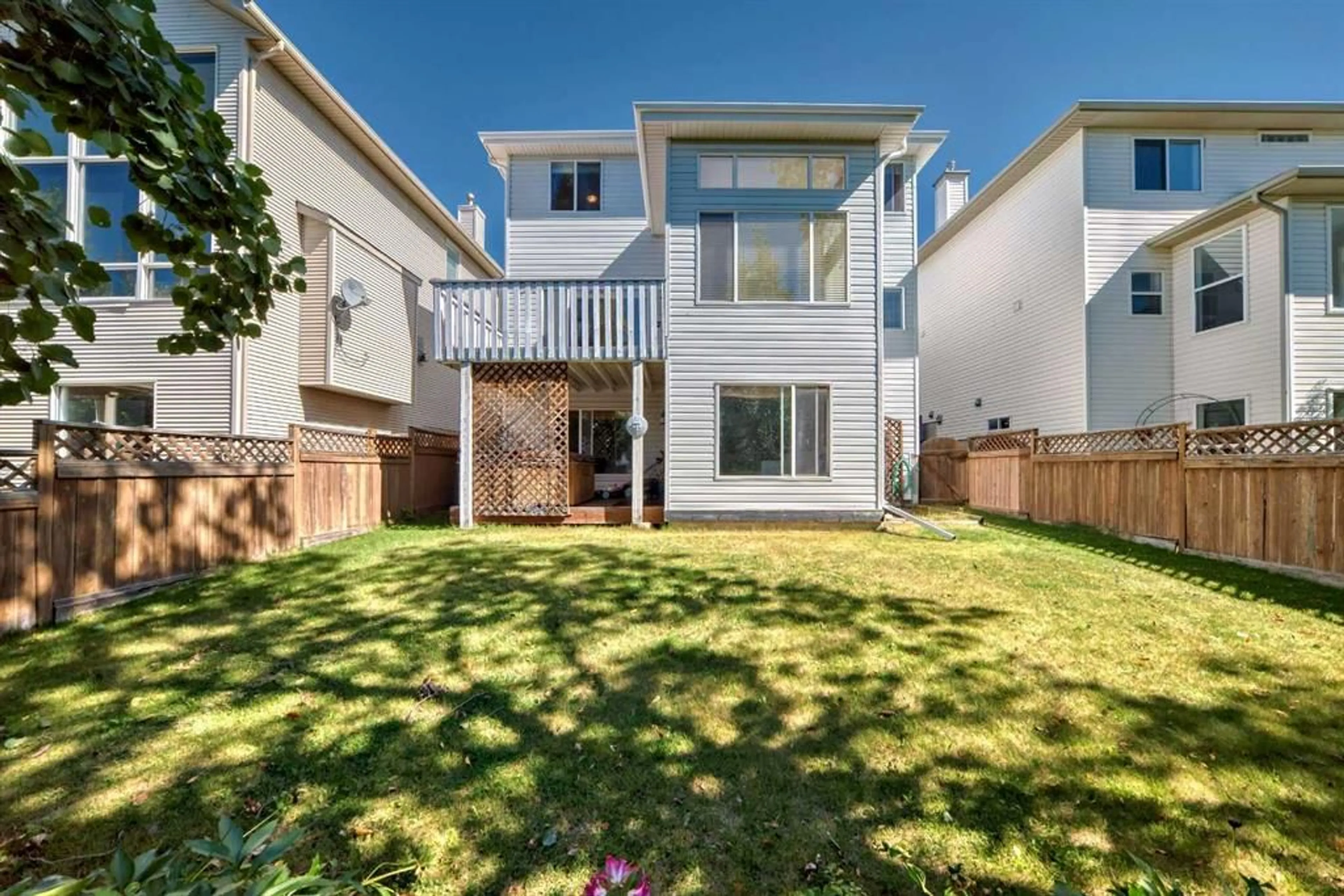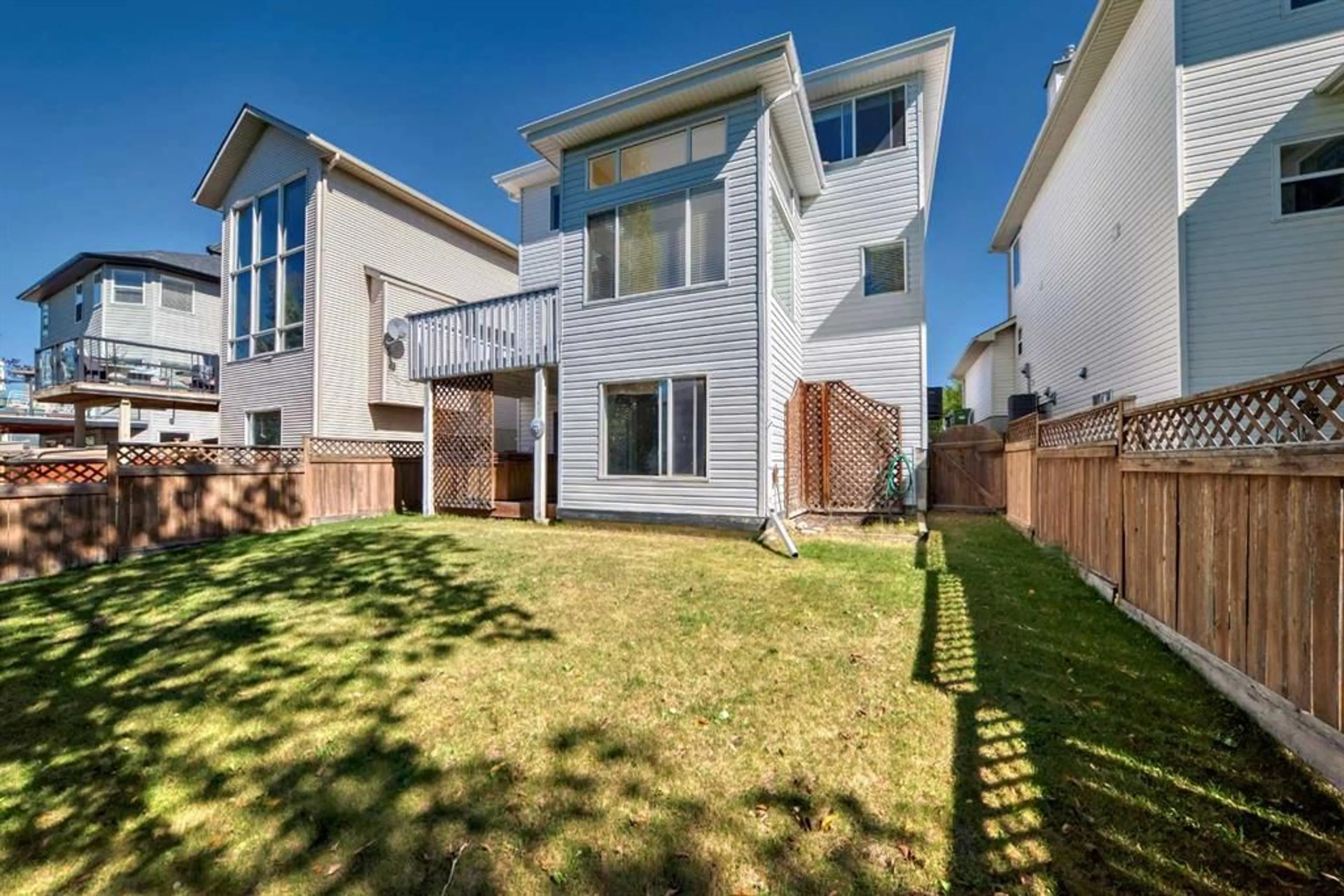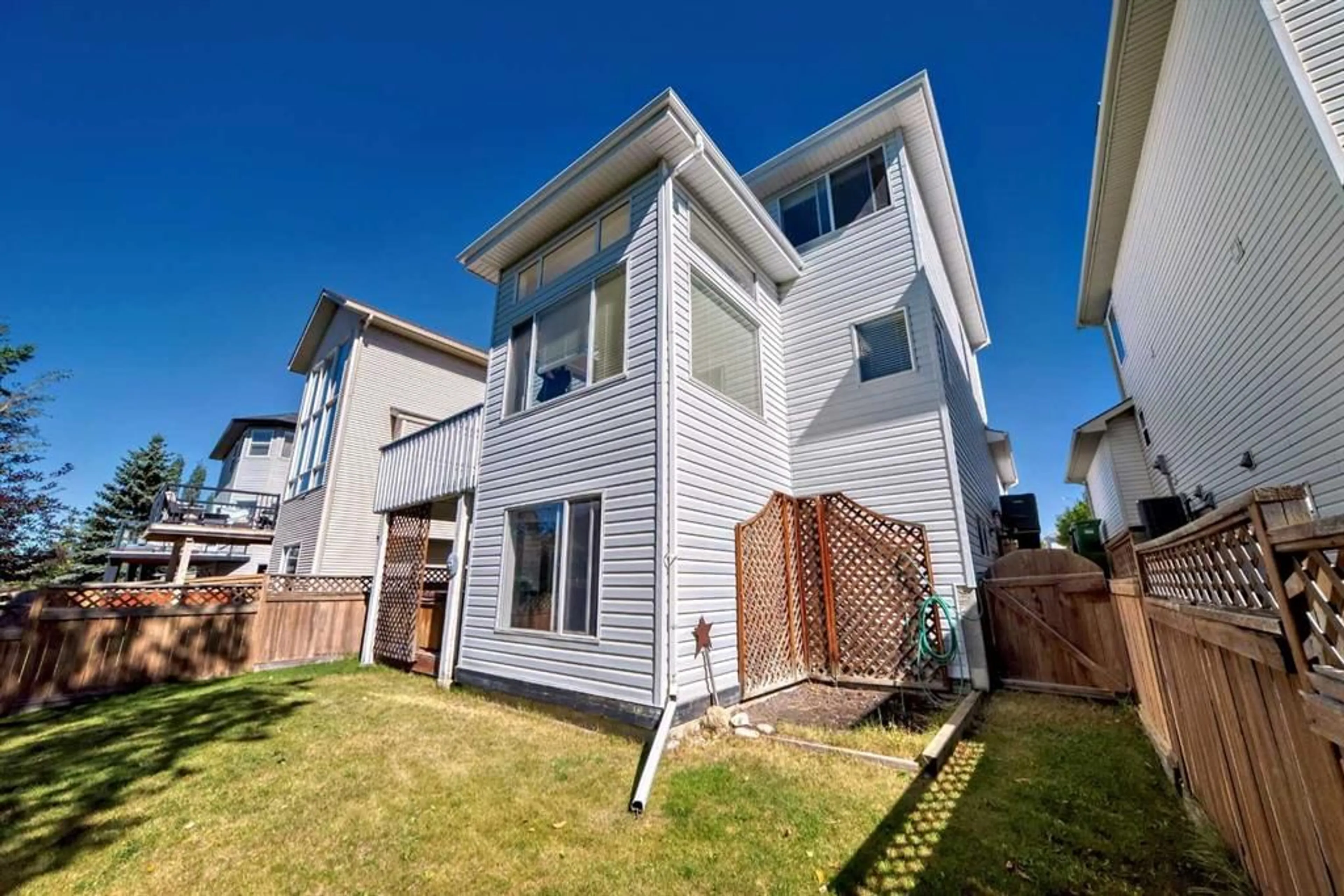32 Rocky Ridge Close, Calgary, Alberta T3G 4W9
Contact us about this property
Highlights
Estimated ValueThis is the price Wahi expects this property to sell for.
The calculation is powered by our Instant Home Value Estimate, which uses current market and property price trends to estimate your home’s value with a 90% accuracy rate.$720,000*
Price/Sqft$424/sqft
Est. Mortgage$3,260/mth
Maintenance fees$300/mth
Tax Amount (2024)$4,297/yr
Days On Market32 days
Description
Welcome to your dream home in the highly sought-after community of Rocky Ridge, Calgary! This beautifully designed, fully finished walkout basement home offers nearly 2,800 square feet of living space, perfect for both relaxation and entertainment. As you approach, a cozy front porch invites you inside to discover an open-concept layout, where a spacious kitchen becomes the heart of the home. With a breakfast bar, sunny corner sink, and ample counter space, the kitchen is designed to meet all your culinary needs. The bright kitchen nook, with its impressive 10-foot ceilings, creates an ideal setting for dining, while the large living room features built-in shelving and a gas fireplace for those cozy evenings. The Refrigerator, dishwasher and Electrical Range are brand new. Upstairs, you'll find a luxurious master suite, complete with a walk-in closet, a 4-piece ensuite, and stunning mountain views. Two additional bedrooms and a spare bathroom offer plenty of space for family or guests. The walkout basement extends your living area with a large family room, an additional bedroom, and a built-in bar—perfect for entertaining. The fresh, neutral colors and south-facing backyard enhance the welcoming atmosphere of this meticulously cared-for home. Situated near the Ranch Centre, this home offers easy access to tennis courts, a lake, a water park, and year-round activities. Parks, pathways, transit, schools, and major routes are all conveniently close, making commuting downtown or to the mountains effortless. Experience the best of both indoor and outdoor living in this exceptional Rocky Ridge home. Welcome to your new home!
Property Details
Interior
Features
Second Floor
4pc Ensuite bath
8`1" x 11`7"Bedroom
9`0" x 11`11"Bedroom
9`0" x 12`3"4pc Bathroom
4`11" x 8`2"Exterior
Features
Parking
Garage spaces 2
Garage type -
Other parking spaces 2
Total parking spaces 4
Property History
 47
47


