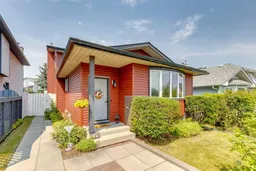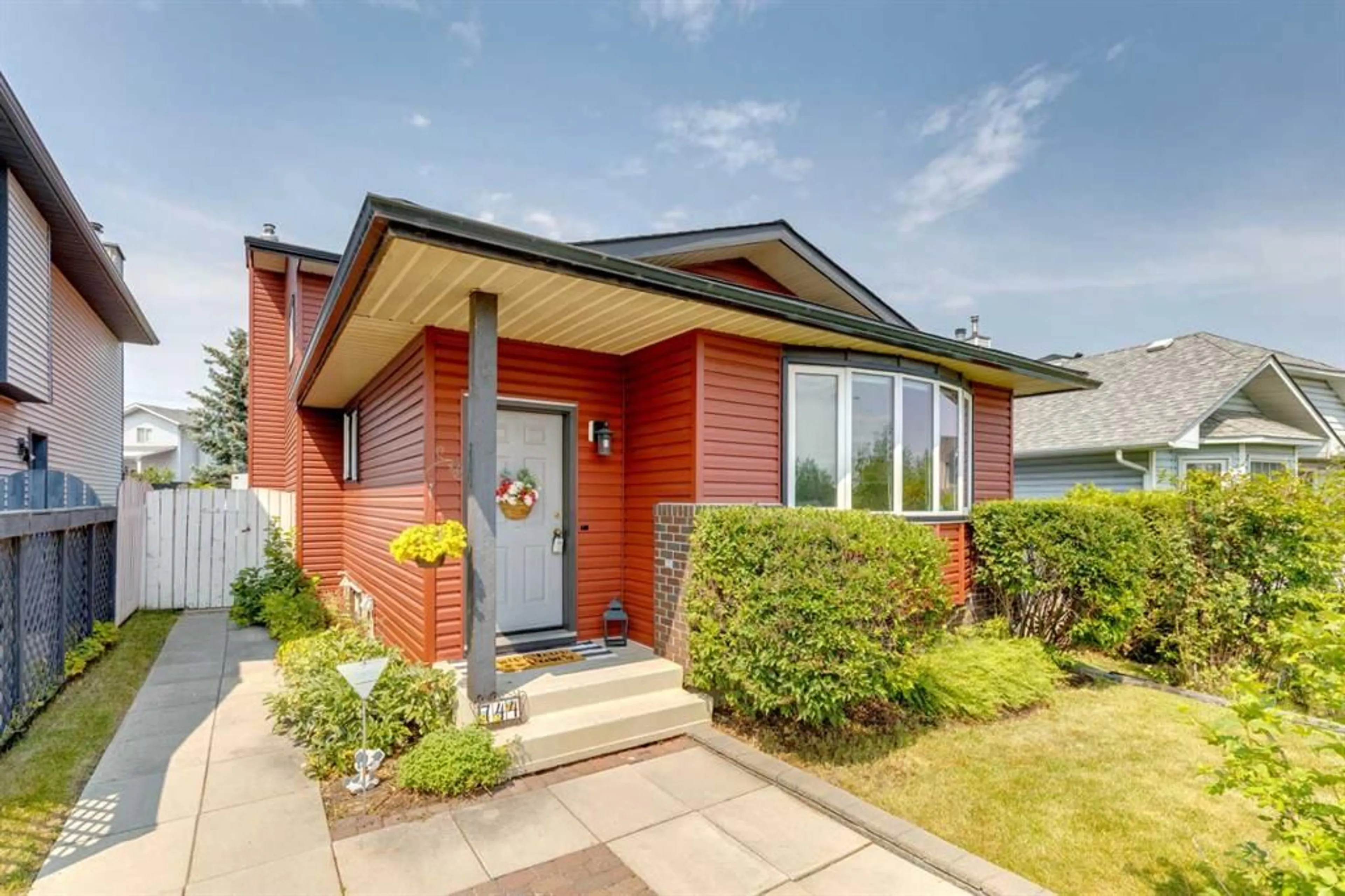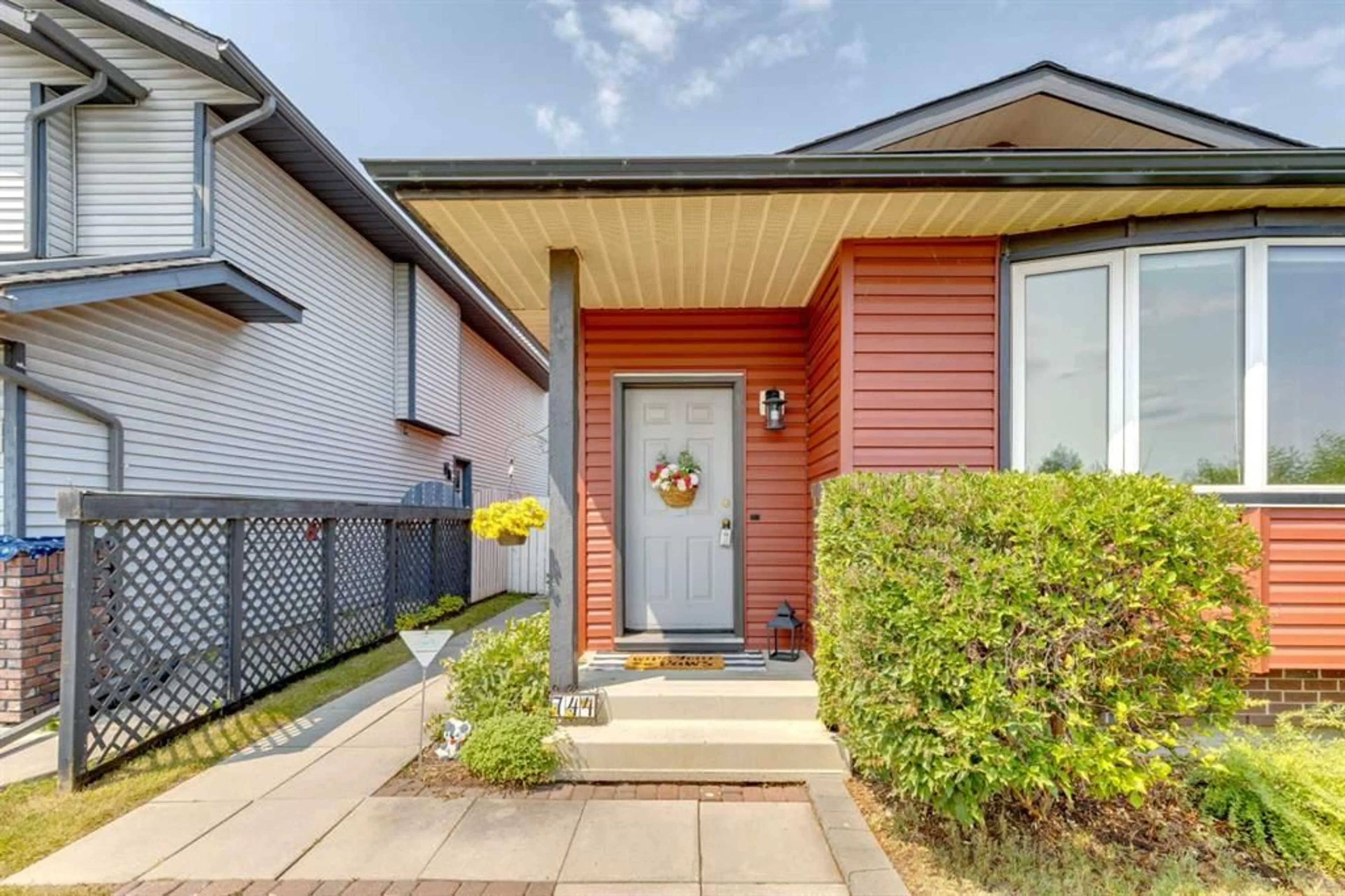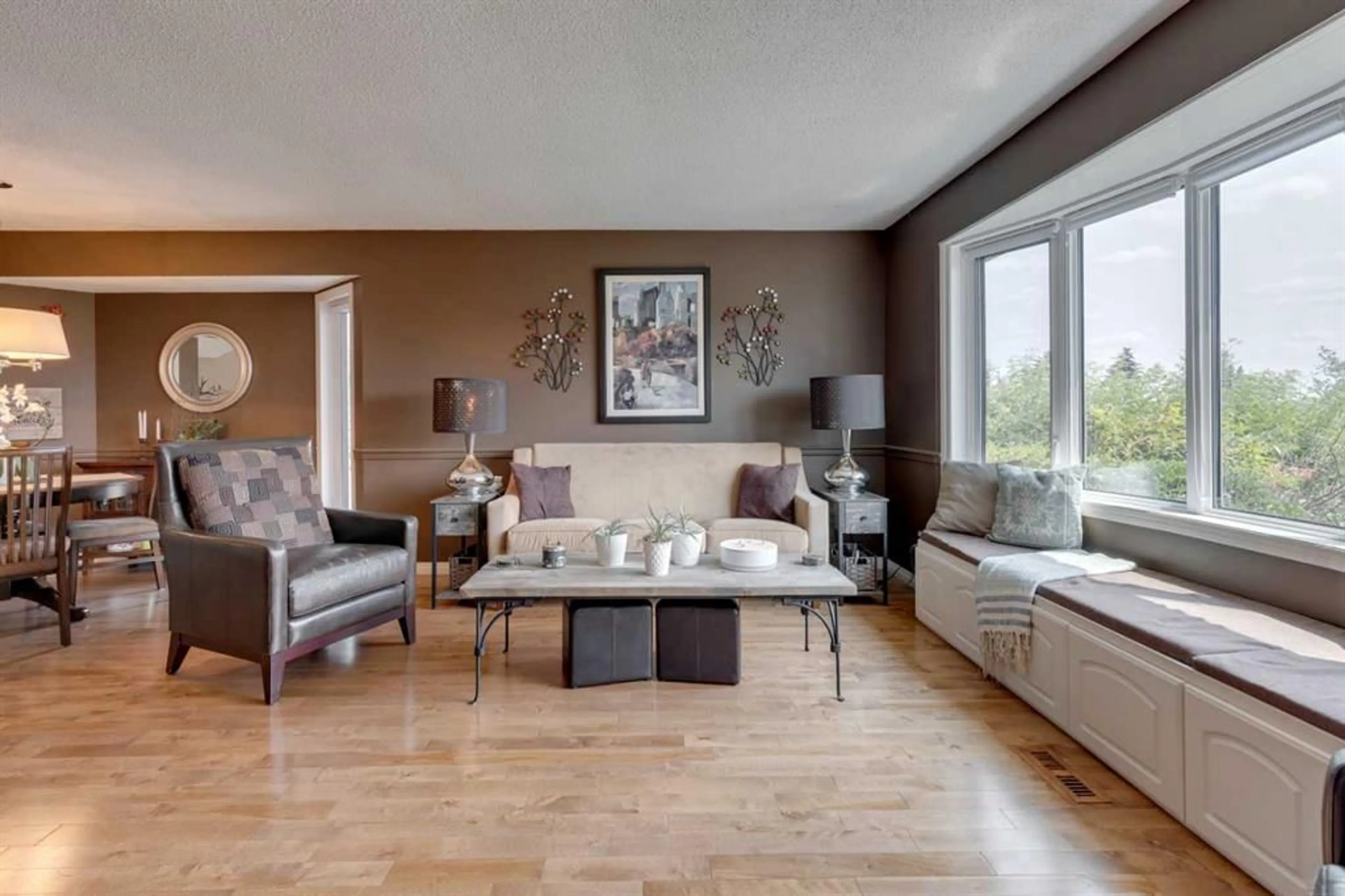744 Riverbend Dr, Calgary, Alberta T2C 3T7
Contact us about this property
Highlights
Estimated ValueThis is the price Wahi expects this property to sell for.
The calculation is powered by our Instant Home Value Estimate, which uses current market and property price trends to estimate your home’s value with a 90% accuracy rate.$653,000*
Price/Sqft$391/sqft
Days On Market20 Hours
Est. Mortgage$2,791/mth
Tax Amount (2024)$3,823/yr
Description
Welcome to 744 Riverbend Drive SE. This 1660 sq/ft home is located across the street from an off-leash park and steps away from the Bow River Pathway at Carburn Park. This upgraded 5-bedroom home features hardwood floors throughout the main level, new windows in 2022, a new roof and premium vinyl siding this year. The bright living room overlooks a wonderful city park. Next to the convenient dining area is the spacious kitchen with stainless steel appliances and a pantry. The upper level contains three bedrooms including the large primary bedroom with a pocket door leading to a big 4-piece bathroom. The lower level has a flex room that can function as a 4th bedroom or a handy den. Completing the lower level is a 4-piece bathroom and a comfortable family room with patio doors leading to the well-maintained back yard and private deck. The basement has the 5th bedroom, a recreation room and a decent size laundry room. Additional great features of this property are the 25’ x 20’ garage, paved back lane, and RV parking. This lovingly cared for home is a must see.
Property Details
Interior
Features
Main Floor
Kitchen
12`0" x 10`0"Dining Room
10`6" x 10`0"Living Room
15`0" x 12`0"Family Room
21`0" x 10`6"Exterior
Features
Parking
Garage spaces 2
Garage type -
Other parking spaces 0
Total parking spaces 2
Property History
 47
47


