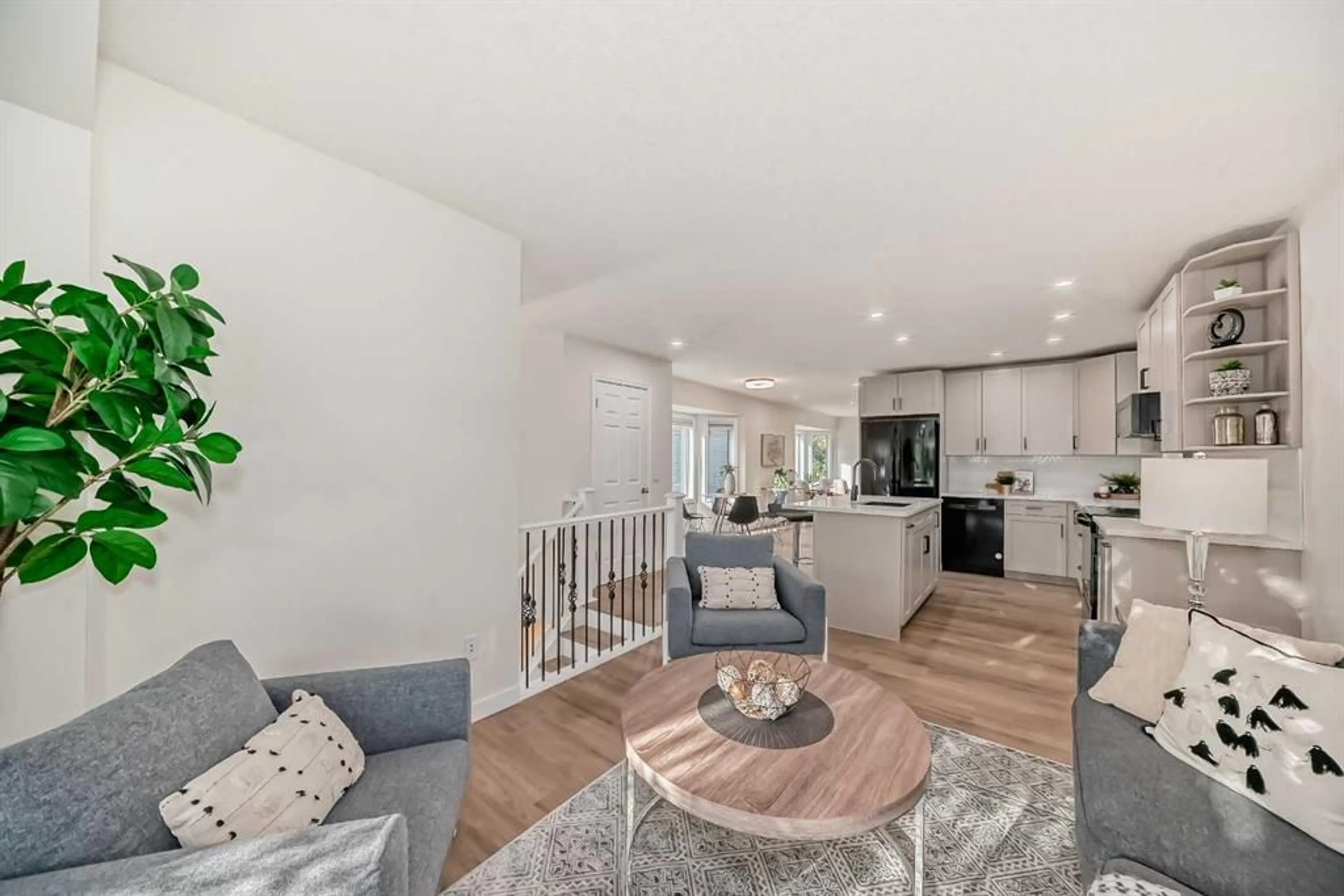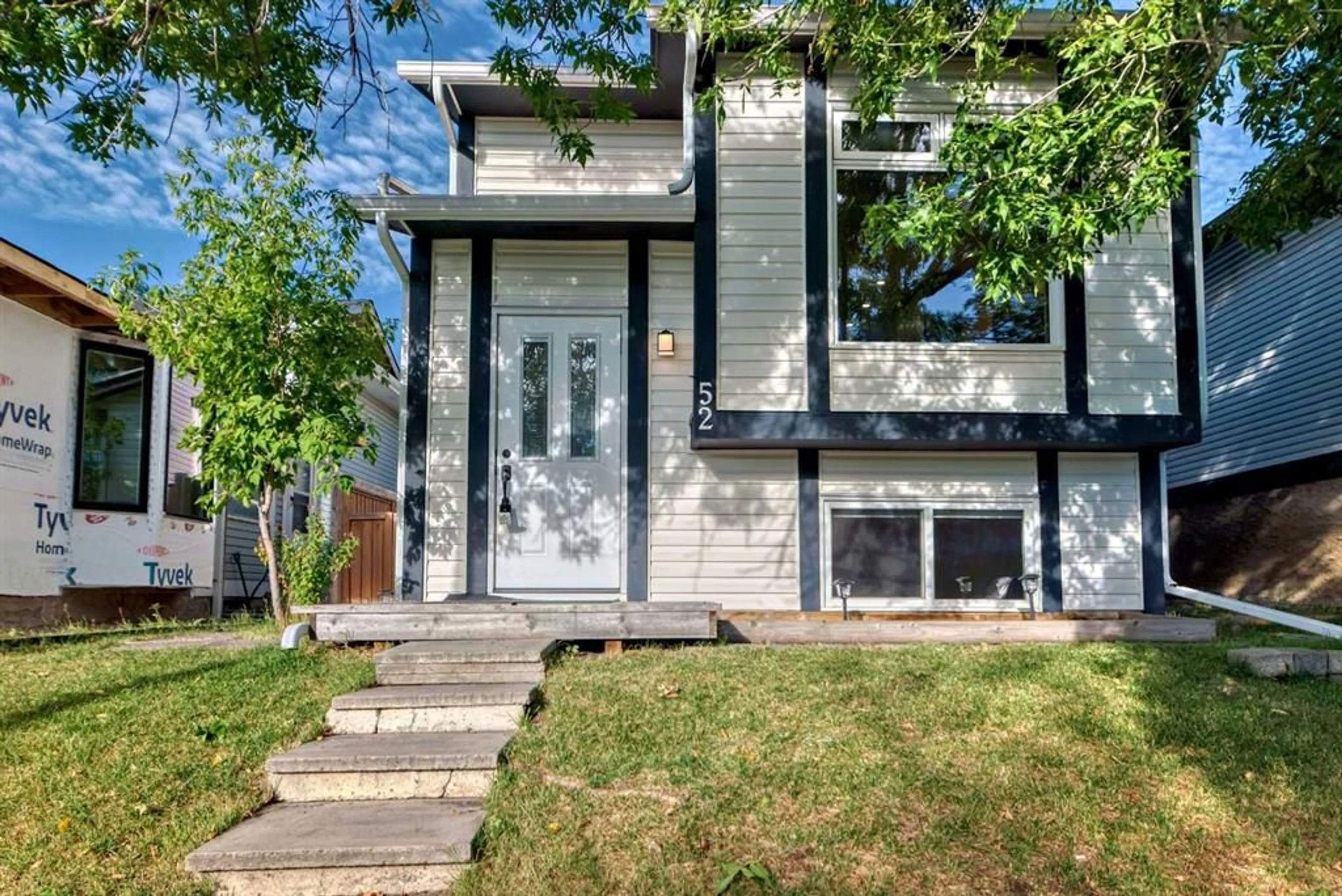52 Riverbirch Rd, Calgary, Alberta T2C 3M6
Contact us about this property
Highlights
Estimated ValueThis is the price Wahi expects this property to sell for.
The calculation is powered by our Instant Home Value Estimate, which uses current market and property price trends to estimate your home’s value with a 90% accuracy rate.$524,000*
Price/Sqft$655/sqft
Est. Mortgage$2,362/mth
Tax Amount (2024)$2,613/yr
Days On Market26 days
Description
Welcome to your new home in wonderful Riverbend. With 3 BEDS and 2 BATHS this RENOVATED home is Move - In - Ready! Upon entry this FUNCTIONAL LAYOUT provides ample space for all of your families needs! The OPEN CONCEPT Main Floor has BRAND NEW Vinyl Plank Flooring, Dishwasher, Oven, Microwave, Refrigerator, Hood Fan, Lighting and Quartz Countertops that provide a flexible space. The main level 4-piece bath recently renovated with new walls, shower head and tub! This level has a light filled dining area, TV room and a nook for a home office, there is also a pantry built in that provides more than enough storage space for all your needs. Downstairs the updates continue with an UPDATED 3 PIECE BATH and WALK IN CLOSET. The two basement bedrooms are well lit with ample windows and are conveniently spaced between the family room providing more privacy. The all-important Mechanical room has been updated with a NEW FURNACE and HUMIDIFIER (2020) NEW HOT WATER TANK (2023). The laundry area has a handy sink and a NEW DRYER (2022). The ROOF was also REPLACED (2020), NEW GUTTERS (with leaf guards), NEW SIDING / NEW FLASHING and DOWNSPOUTS (2023). Your private yard has a patio area in the rear as well as the OVERSIZED SINGLE GARAGE that provides more storage and parking for those cool winter days! Call to book your private showing before this one is gone!
Property Details
Interior
Features
Main Floor
Entrance
6`3" x 4`8"Living Room
10`3" x 12`9"Kitchen
11`2" x 14`7"Dining Room
9`8" x 12`10"Exterior
Features
Parking
Garage spaces 1
Garage type -
Other parking spaces 0
Total parking spaces 1
Property History
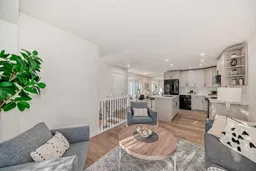 35
35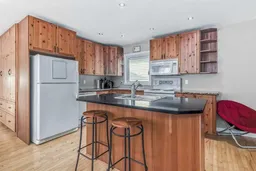 37
37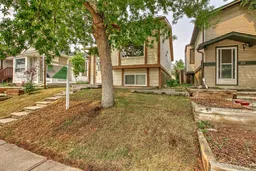 38
38
