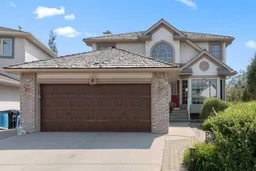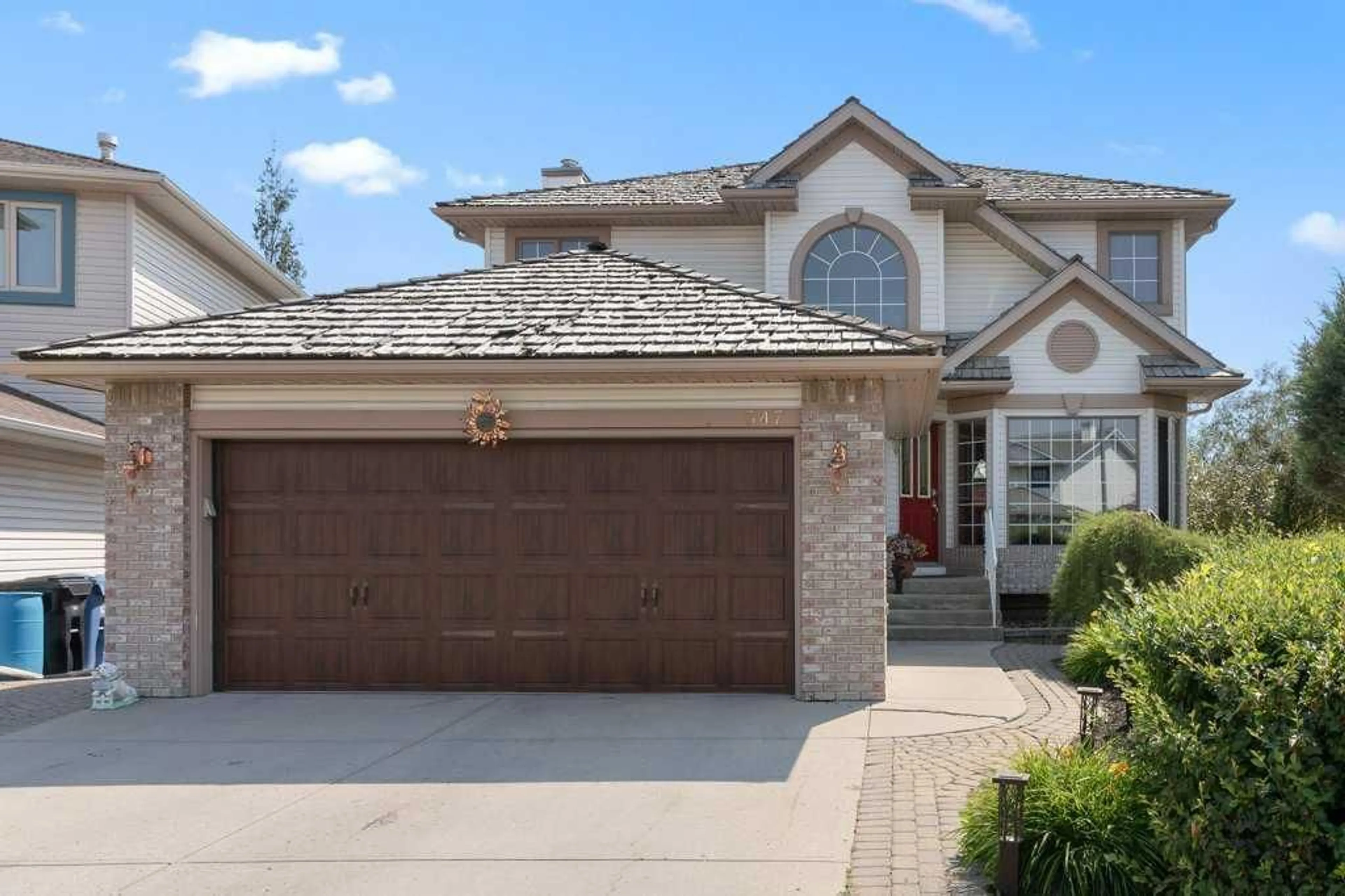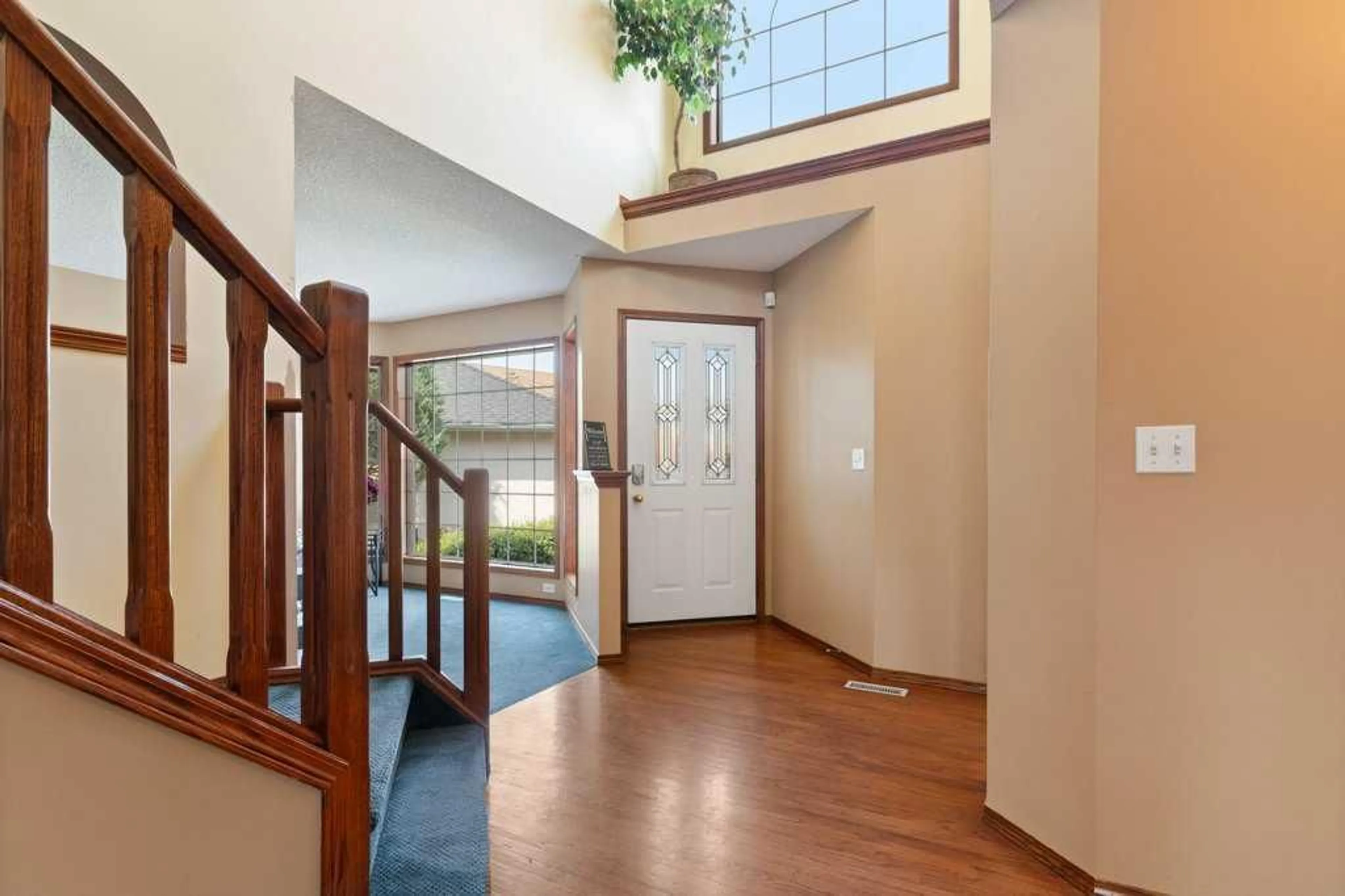347 Riverview Pl, Calgary, Alberta T2C 4K1
Contact us about this property
Highlights
Estimated ValueThis is the price Wahi expects this property to sell for.
The calculation is powered by our Instant Home Value Estimate, which uses current market and property price trends to estimate your home’s value with a 90% accuracy rate.$816,000*
Price/Sqft$360/sqft
Days On Market2 days
Est. Mortgage$3,392/mth
Tax Amount (2024)$4,660/yr
Description
Welcome to Your Dream Home! Nestled in a serene cul-de-sac within a highly sought-after neighborhood, this 4-bedroom gem, with over 3200 sq ft of finished living space offers the perfect blend of elegance and comfort. As you step inside, the grand foyer with its soaring ceilings and featuring an open staircase with oak spindles and rails. The elegant hardwood flooring sets a luxurious tone for the entire home. The heart of this home is undoubtedly the gorgeous kitchen, with custom tiles floors, granite countertops, garburator, tile flooring, stainless steel appliances, an island, and a corner pantry, it’s a culinary enthusiast’s dream. The large eating nook opens to a huge deck, making it ideal for family gatherings and entertaining. Cozy Family Room: Relax in the sunk-in family room, featuring a stunning fireplace, wall-to-wall shelving, and an entertainment area. It’s perfect for cozy evenings and hosting guests. Spacious and Inviting; The open wall design seamlessly connects the dining and living room combo, creating a spacious and inviting atmosphere. A main floor den/office provides a quiet space for work or study, complete with an open staircase adorned with oak spindles and rails. Spacious Master Suite: Retreat to the master bedroom ensuite, a true sanctuary with a large soaker tub, separate shower, water closet, and a walk-in closet. The upper-level loft/bedroom with shutters opening to the main floor adds a unique and charming touch. With three additional bedrooms, this home is perfect for a growing family. Versatile Living Spaces: The fully finished walkout basement includes a Flex Room with a limited Egress Window, plus Den - illegal suite with a huge entertainment room, a round stone, floor-to-ceiling fireplace, a gorgeous kitchen, a full 4-piece bath, & separate laundry. The current tenant loves her basement apartment and would be happy to continue living here. Outdoor Oasis: The basement walkout leads to an enclosed sunroom and a fenced private south backyard with terraced landscaping. Enjoy direct access to a greenspace walking path that leads to Carburn Park. Year-Round Comfort: The heated garage with an overhead gas heater ensures comfort and convenience year-round, making it a perfect space for hobbies or projects. Water softener & underground sprinkler system in "as is" condition. Wall unit in dining area stays, the rest of the furniture on the main floor is negotiable. Hot water tank is 5 years old.
Property Details
Interior
Features
Main Floor
Living Room
15`3" x 22`4"Dining Room
14`2" x 14`10"Kitchen
8`0" x 12`10"Family Room
14`6" x 15`11"Exterior
Features
Parking
Garage spaces 2
Garage type -
Other parking spaces 0
Total parking spaces 2
Property History
 50
50

