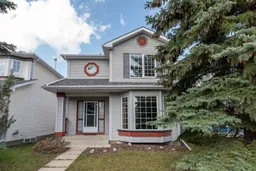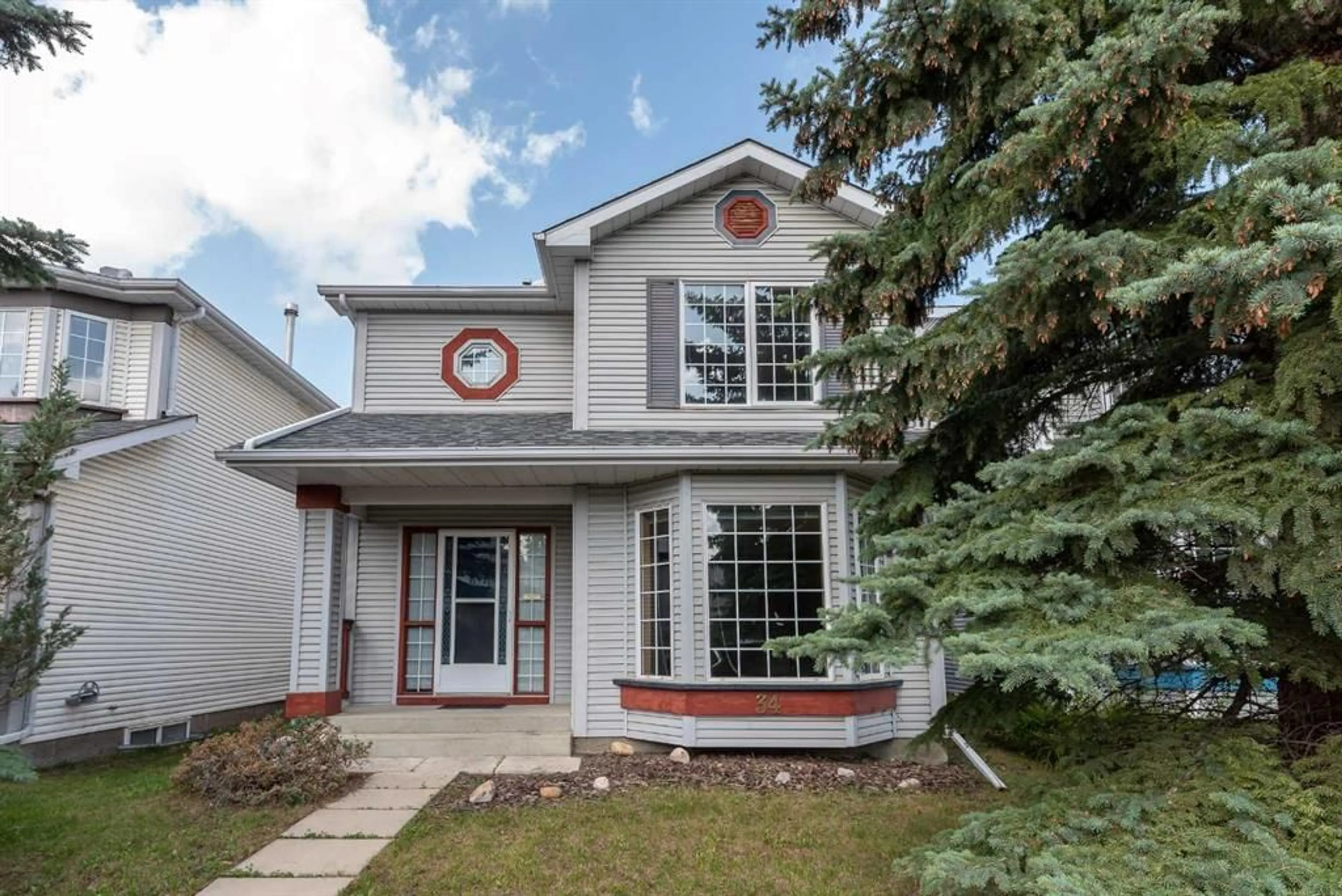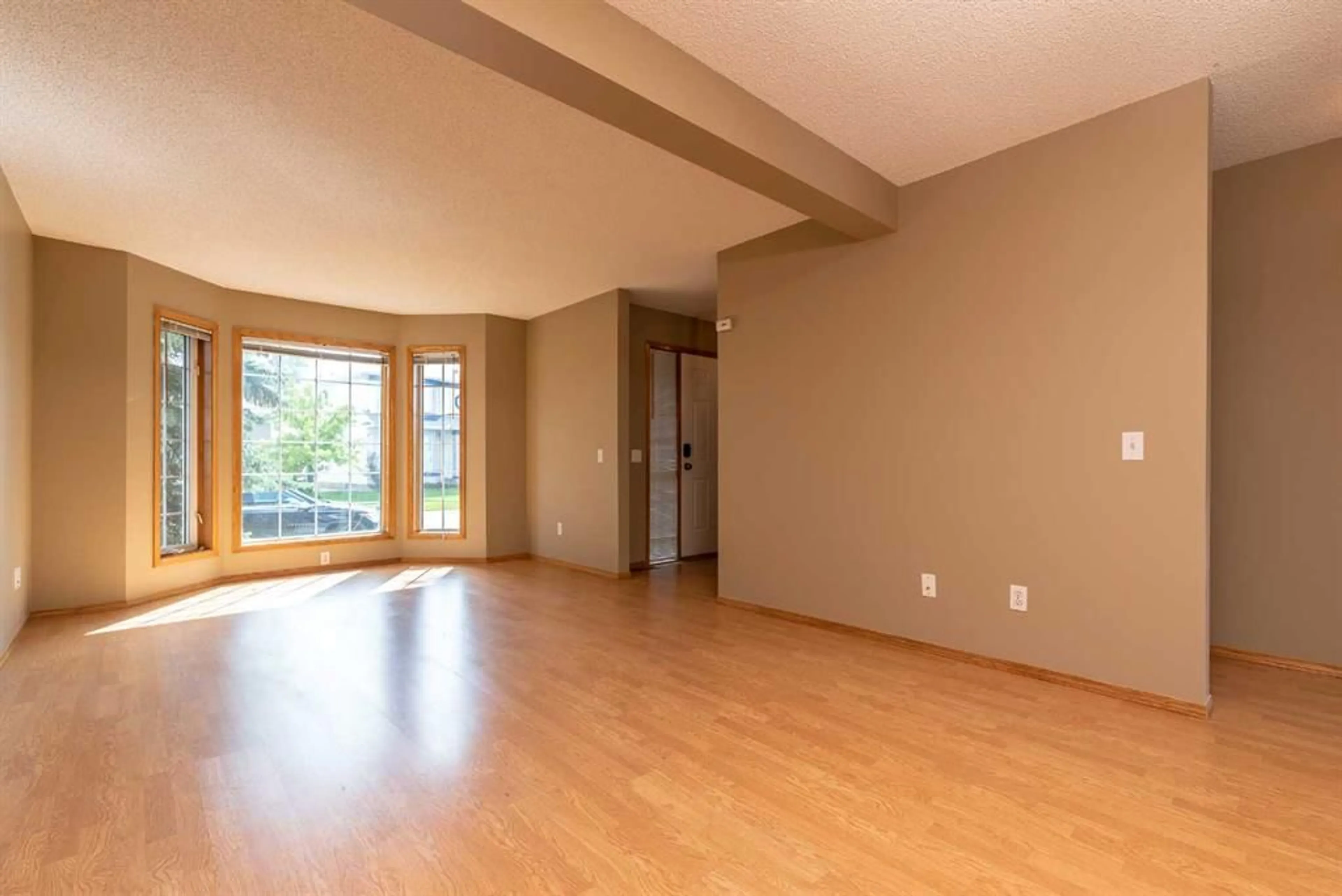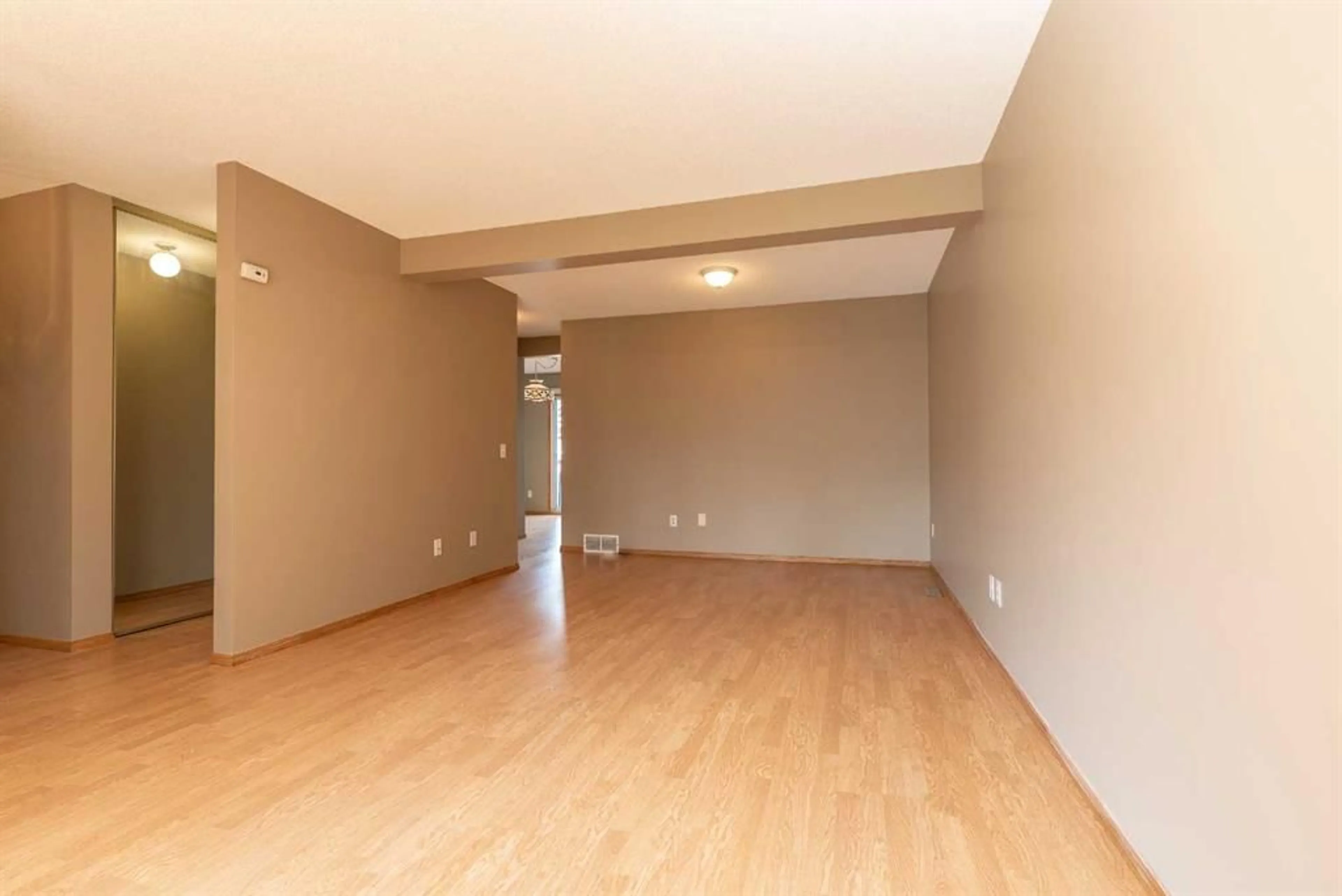34 River Rock Way, Calgary, Alberta T2C 4G9
Contact us about this property
Highlights
Estimated ValueThis is the price Wahi expects this property to sell for.
The calculation is powered by our Instant Home Value Estimate, which uses current market and property price trends to estimate your home’s value with a 90% accuracy rate.$533,000*
Price/Sqft$413/sqft
Days On Market2 days
Est. Mortgage$2,362/mth
Tax Amount (2024)$2,896/yr
Description
This Home is on a quiet street in the Friendly community of Riverbend. Fully finished with 3 bedrooms up and a fully developed basement. Roof done in 2009, fence done in 2019, Big back yard with parking for two off the back alley. Kitchen has oak cabinets, white appliances, with enough room for a kitchen table. Dining and living room are large and open concept. Half bath on the main completes this floor. Upstairs is a large master bedroom with a 3 piece en suite, two more bedrooms and a 4 piece bath. The basement is fully developed with a large rec room,. washer dryer and plenty of room for storage. The back yard is fully fenced. large and has parking at the back for two vehicles or, room to build a garage. Tenant occupied with a possession date of August 30, 2024. Come and make this. your new Home.
Property Details
Interior
Features
Main Floor
Foyer
9`2" x 3`3"2pc Bathroom
4`11" x 5`0"Living Room
20`5" x 11`5"Dining Room
8`11" x 10`11"Exterior
Features
Parking
Garage spaces -
Garage type -
Total parking spaces 2
Property History
 15
15


