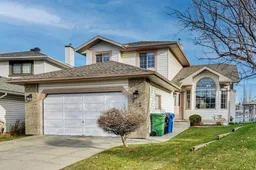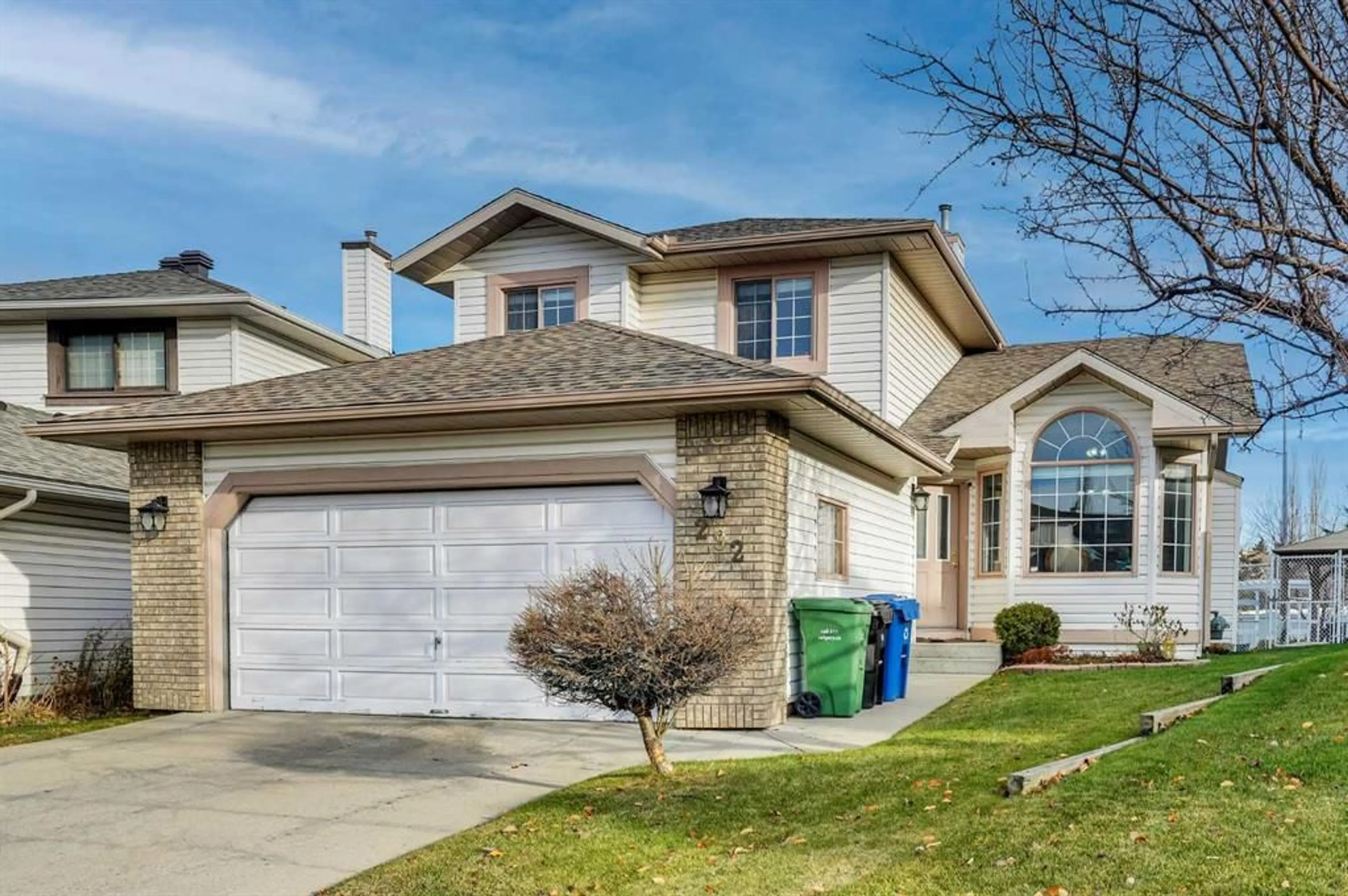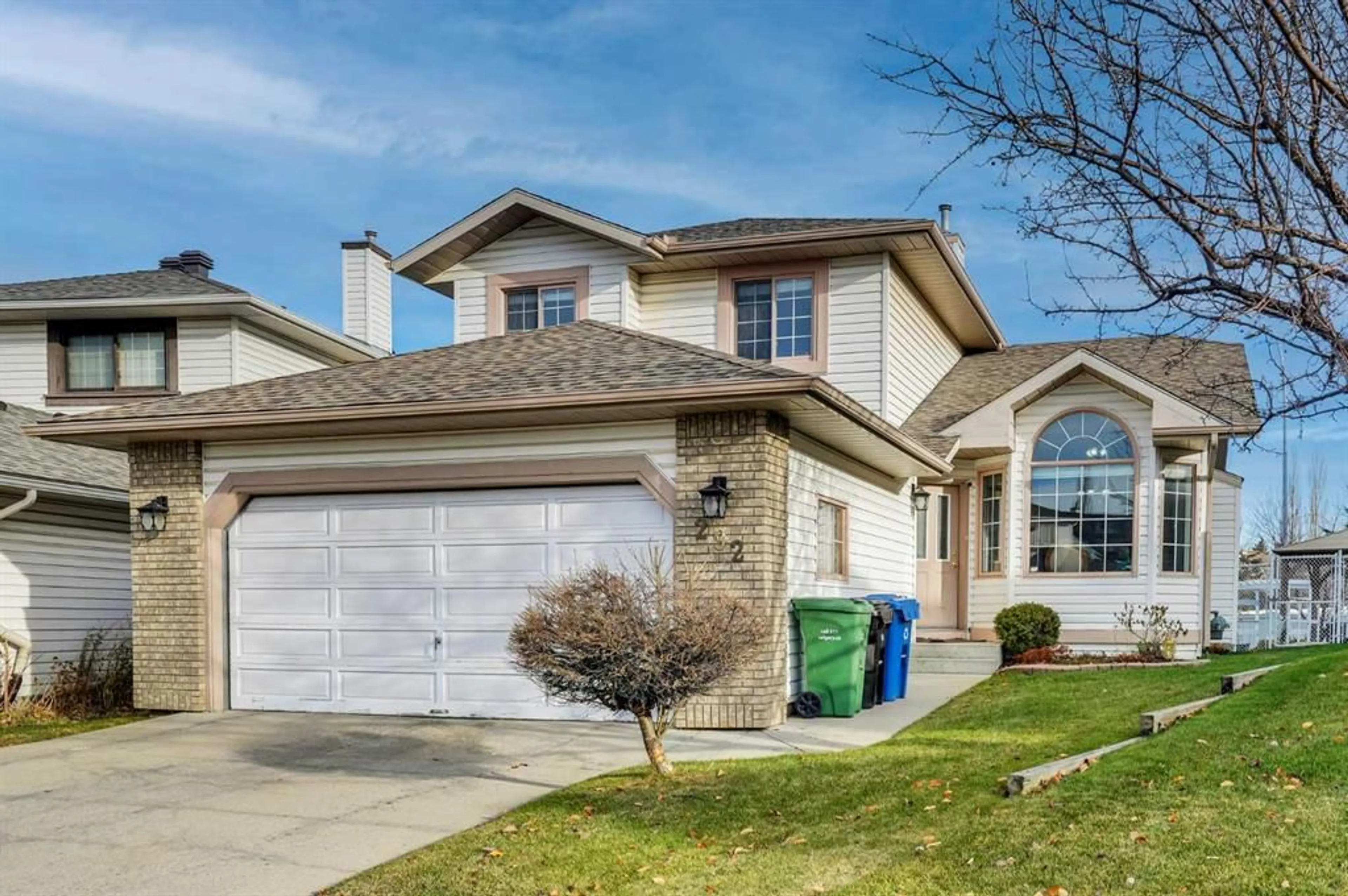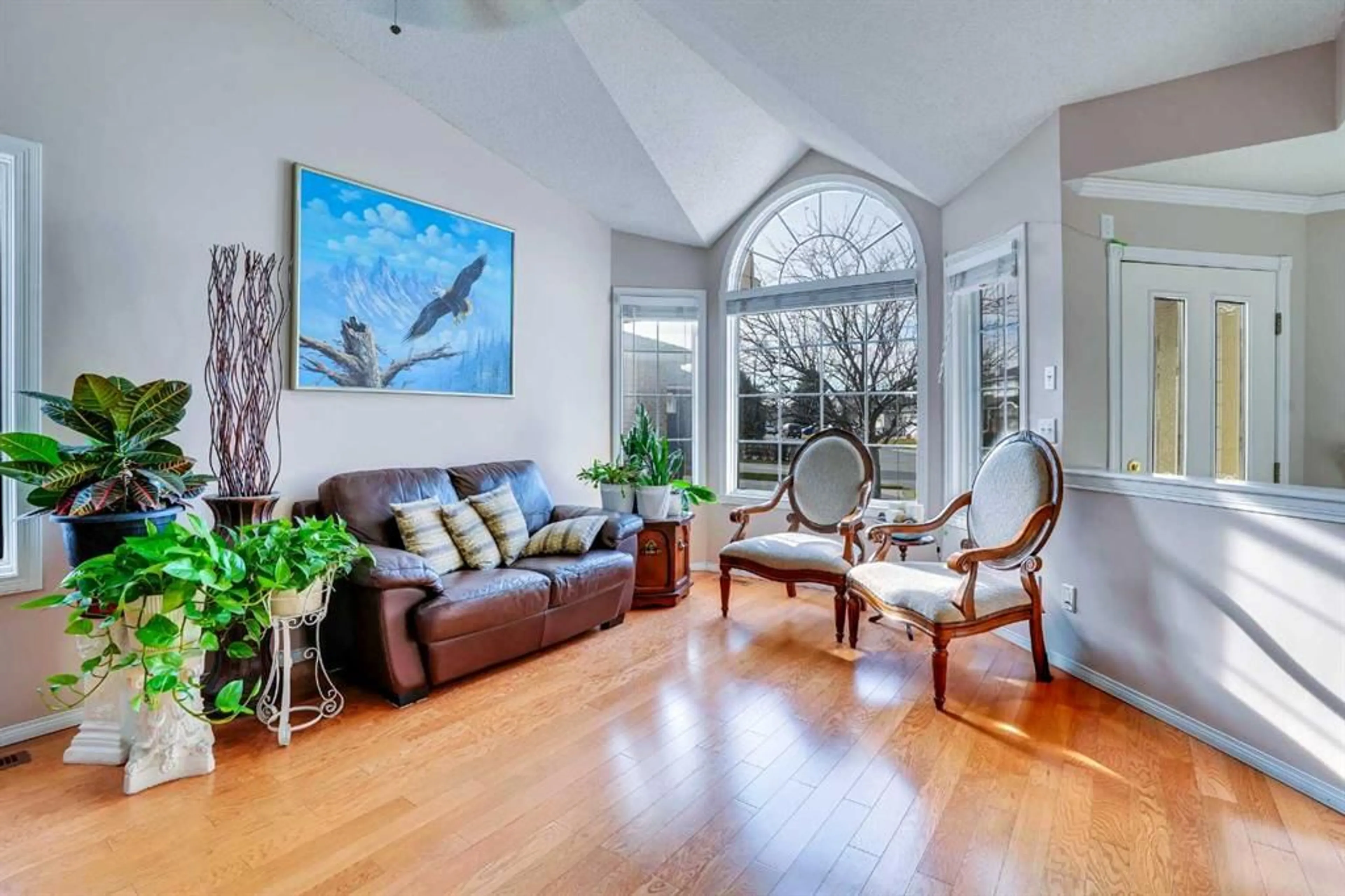292 Riverview Close, Calgary, Alberta T2X4G8
Contact us about this property
Highlights
Estimated ValueThis is the price Wahi expects this property to sell for.
The calculation is powered by our Instant Home Value Estimate, which uses current market and property price trends to estimate your home’s value with a 90% accuracy rate.Not available
Price/Sqft$368/sqft
Est. Mortgage$3,174/mo
Tax Amount (2024)$3,992/yr
Days On Market2 days
Description
This spacious, bright, and immaculate 2-storey split home is located in the highly sought-after community of Riverbend, just steps away from the river and scenic walkways. The thoughtfully designed floor plan features a European-inspired kitchen with an island, vaulted ceilings in the living and dining rooms, and a cozy sunken family room with a stunning fireplace and mantle. A main-floor den with elegant French doors adds a touch of sophistication. Upstairs, you’ll find three generously sized bedrooms, including the primary suite complete with a walk-in closet and a full ensuite bathroom. The professionally developed basement offers even more living space with two oversized bedrooms, a spacious game room, a second family room, and a full bathroom. Situated in a quiet cul-de-sac on a massive 7,500+ square foot pie-shaped lot, the backyard is a true retreat with a deck and a cozy fire pit area, perfect for entertaining or relaxing. This home is an absolute must-see!
Property Details
Interior
Features
Main Floor
2pc Bathroom
6`5" x 4`8"Breakfast Nook
14`1" x 6`10"Dining Room
16`7" x 8`8"Family Room
12`6" x 13`7"Exterior
Features
Parking
Garage spaces 2
Garage type -
Other parking spaces 2
Total parking spaces 4
Property History
 50
50


