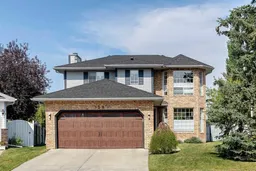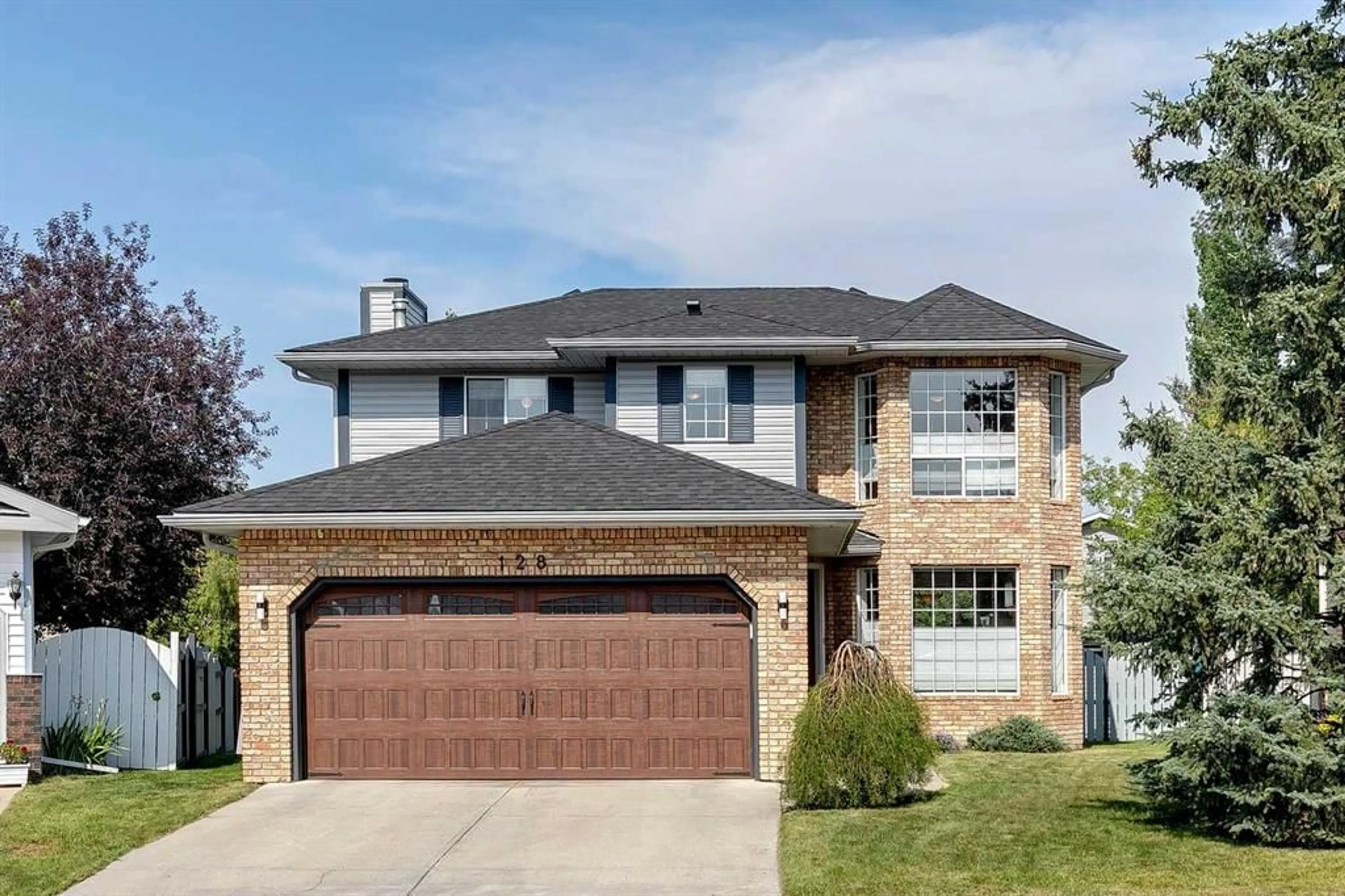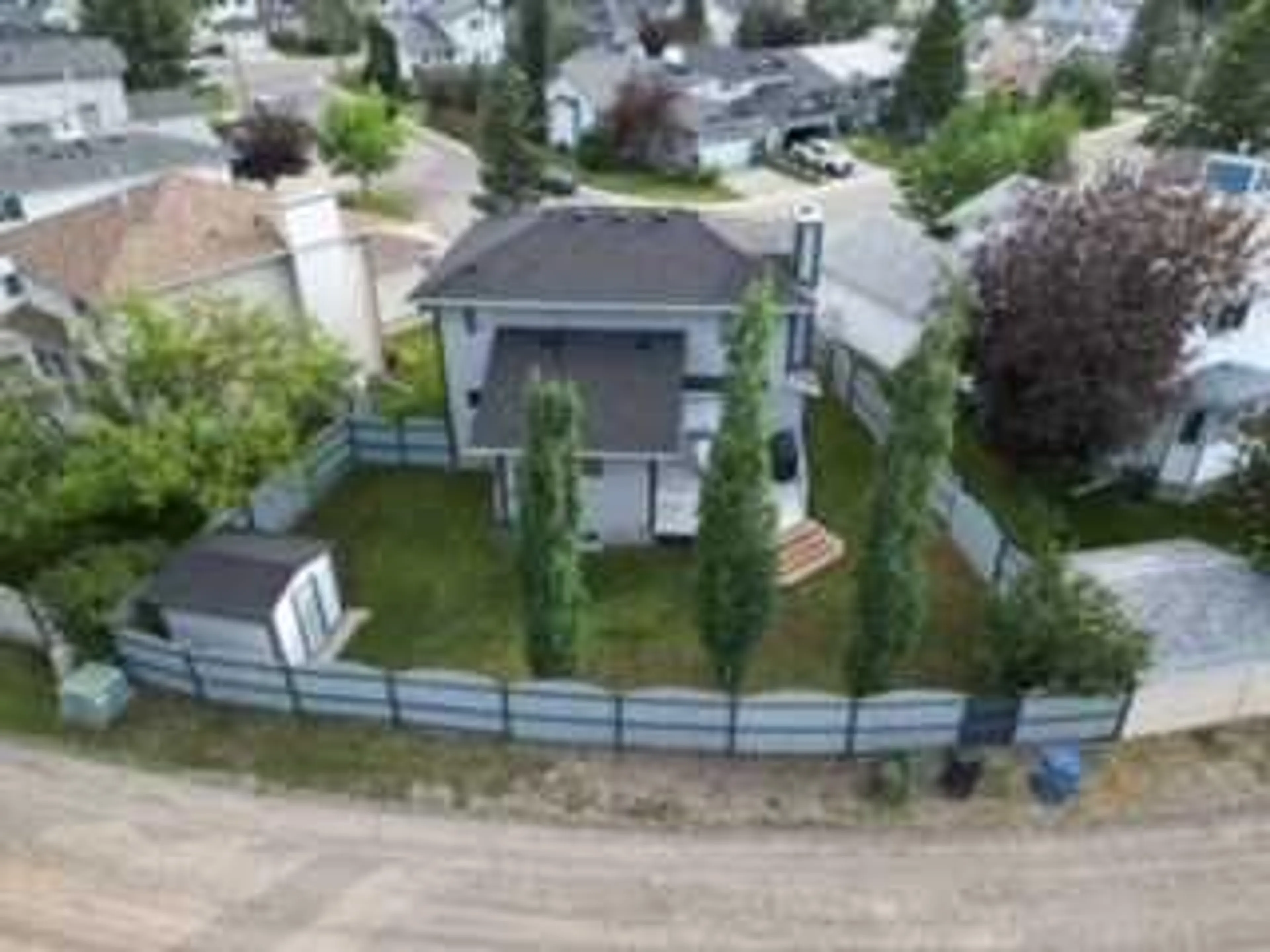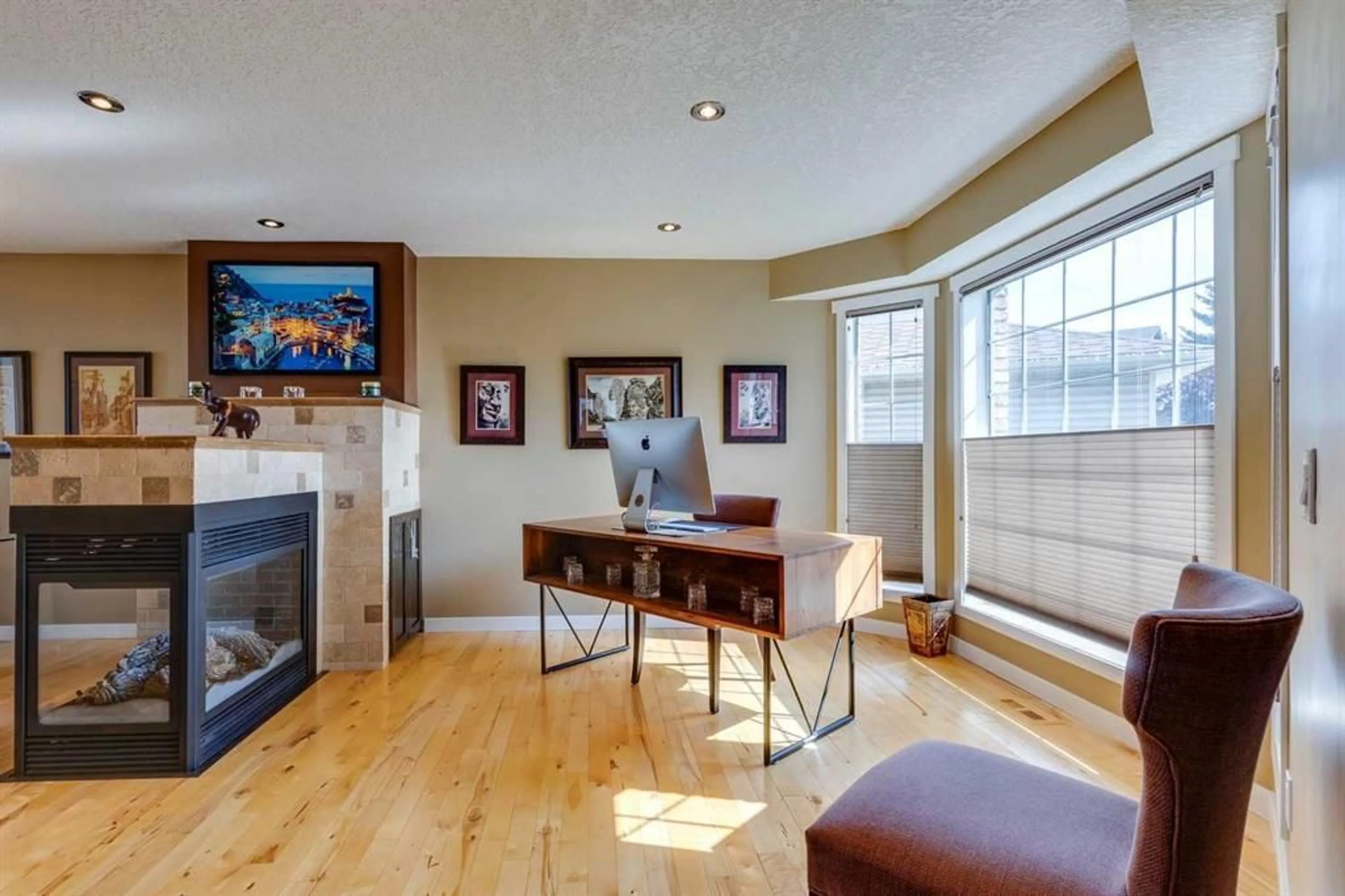128 Rivercroft Close, Calgary, Alberta T2C 3X2
Contact us about this property
Highlights
Estimated ValueThis is the price Wahi expects this property to sell for.
The calculation is powered by our Instant Home Value Estimate, which uses current market and property price trends to estimate your home’s value with a 90% accuracy rate.$607,000*
Price/Sqft$437/sqft
Days On Market1 day
Est. Mortgage$3,306/mth
Tax Amount (2024)$3,314/yr
Description
Professional general contractor owns this home and it shows!! Updates include, maple flooring on the main, custom maple kitchen with granite counter tops, travertine tile throughout, 48' feature fireplace in the main floor family room, maple railing with metal spindles, knockdown stipple ceiling with pot lights, 4pc ensuite with oversized walk in shower, fully renovated main bath with granite, updated carpet in the basement, cork flooring in the gym, new interior doors, updated baseboards, pot lights, light fixtures, high efficiency furnace, central air, h2o tank, new shingles and siding in 2023 and a removable section of fence to bring in a boat or RV from the alley access. When you first enter the home you will love how open and bright it is! The living room is an ideal size for entertaining with a 3 way fireplace. The dining room has maple flooring and sides onto the fireplace. There is a main floor family room with an amazing 48" fireplace with travertine tile facing. The custom maple kitchen has all the upgrades including soft close, undercounter lighting, solid wood drawers, pull out garbage, huge island, pantry, granite countertops and a breakfast bar. The basement offers a huge rec room with pot lights, gym area with cork flooring, office with maple hardwood flooring that could easily be converted into a bedroom. Large master bedroom with a 4pc ensuite to die for. The ensuite includes an oversized steam shower, double undermounted sinks, granite countertops, travertine tile flooring and a good size walk in closet. There is also 2 good size bedrooms upstairs for the growing family. The shingles and siding were both redone in 2023. The exterior also boasts Chicago style brick. Pie shaped lot on a quiet street with alley access and a fence that has removable sections to get the boat or rv in.
Property Details
Interior
Features
Main Floor
Kitchen
13`6" x 12`0"Dining Room
12`0" x 9`6"Living Room
18`6" x 12`0"Family Room
13`0" x 11`6"Exterior
Features
Parking
Garage spaces 2
Garage type -
Other parking spaces 0
Total parking spaces 2
Property History
 33
33


