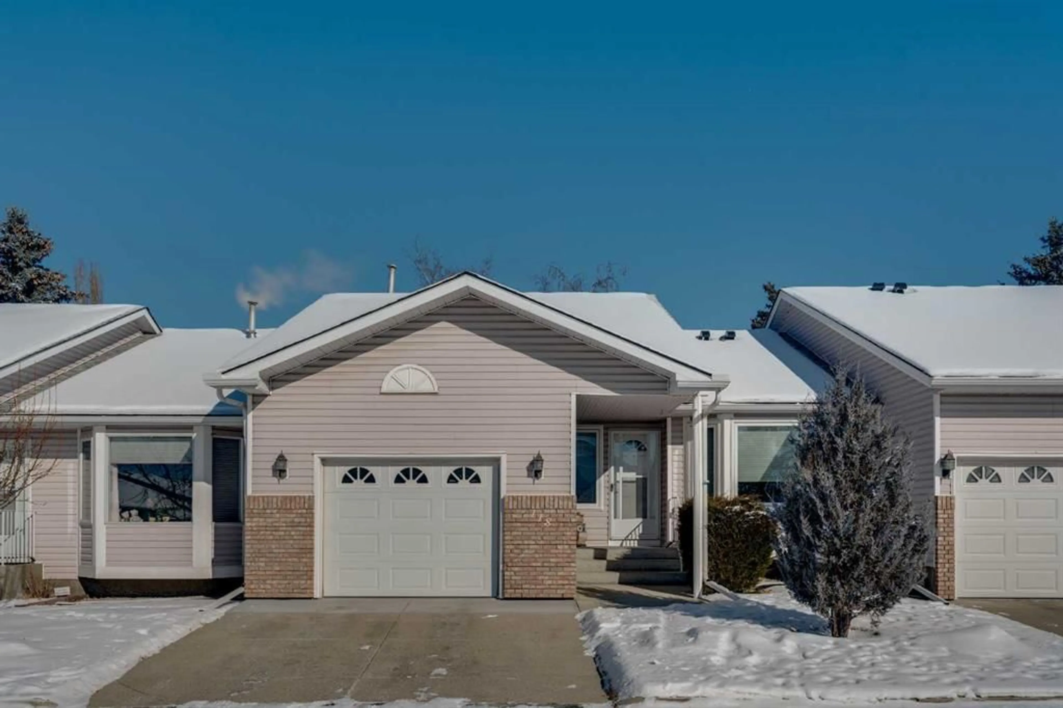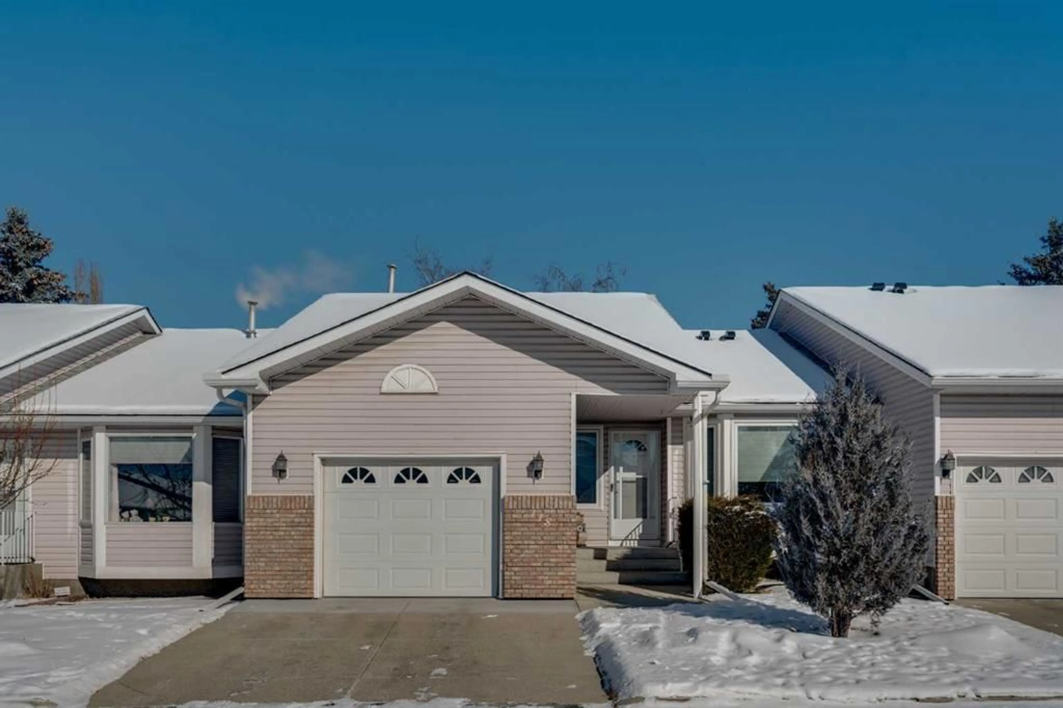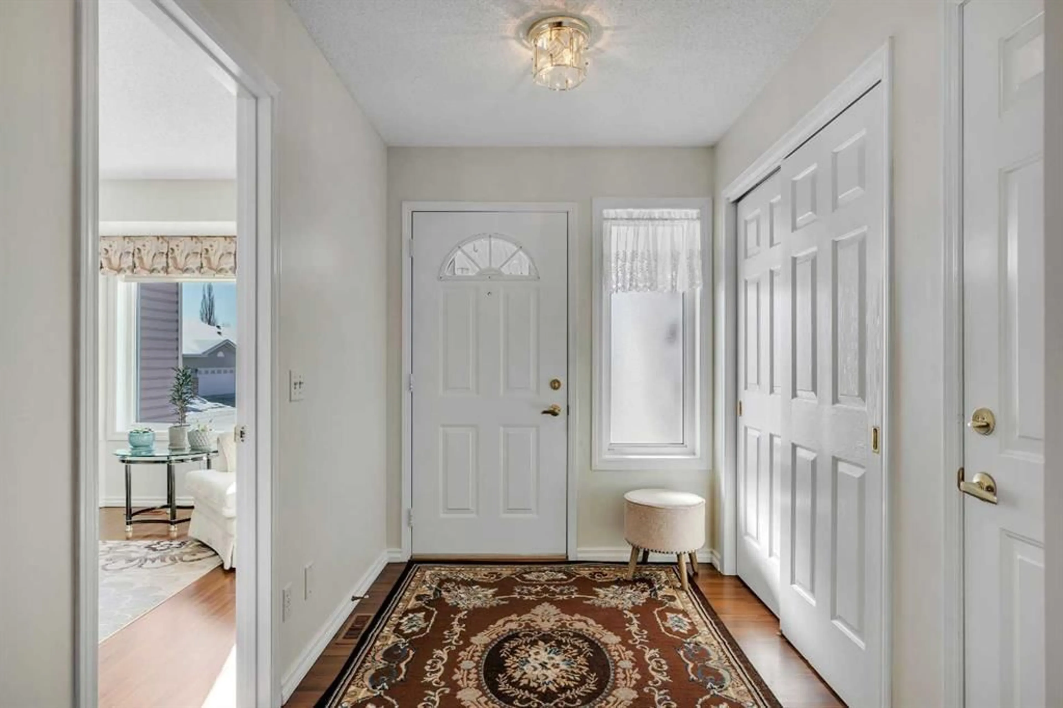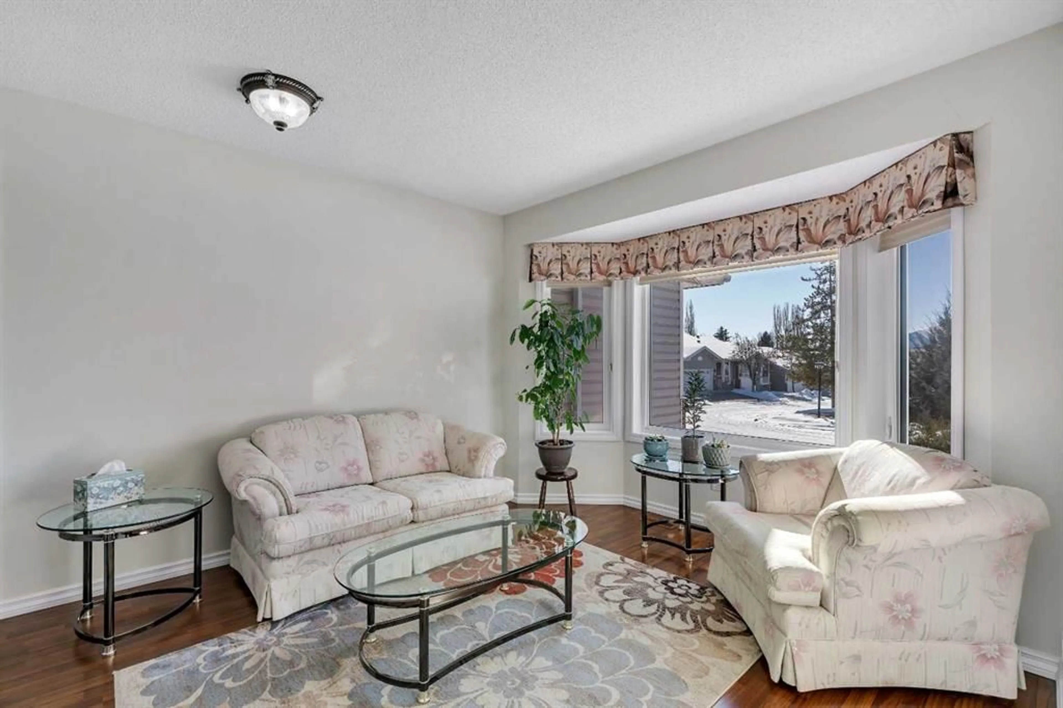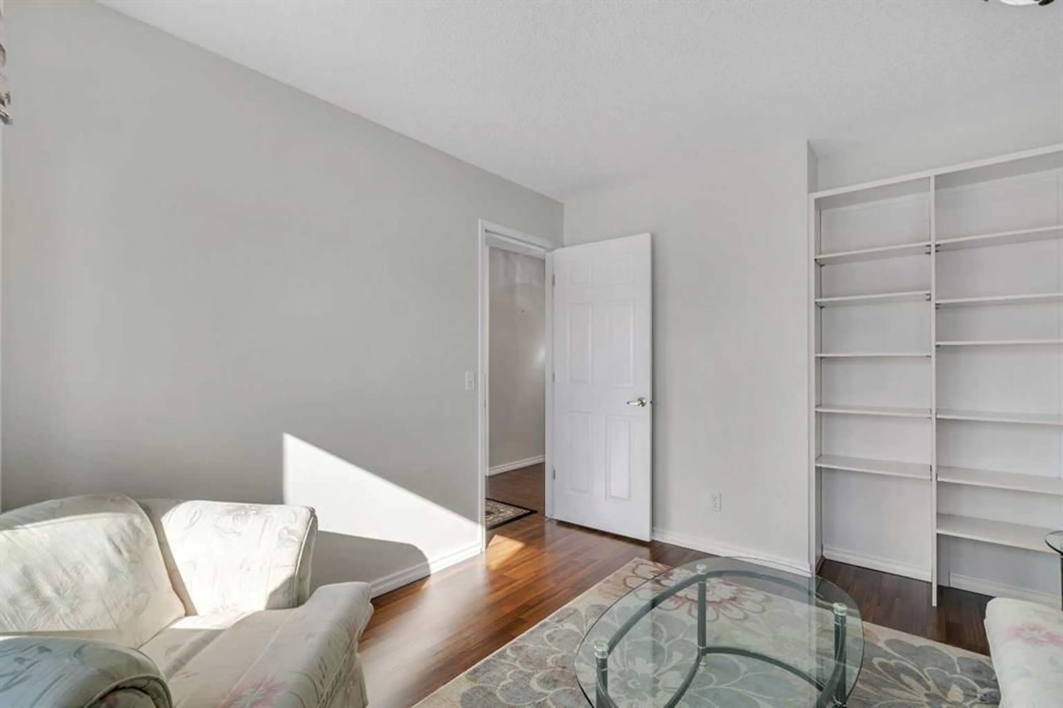118 Riverview Pt, Calgary, Alberta T2C 4H8
Contact us about this property
Highlights
Estimated ValueThis is the price Wahi expects this property to sell for.
The calculation is powered by our Instant Home Value Estimate, which uses current market and property price trends to estimate your home’s value with a 90% accuracy rate.Not available
Price/Sqft$502/sqft
Est. Mortgage$2,147/mo
Maintenance fees$386/mo
Tax Amount (2024)$2,776/yr
Days On Market1 day
Description
**OPEN HOUSE - Saturday Feb 22 - 2-4pm** Welcome to Dreamview Village! This beautifully maintained and well-managed 50+ community is just steps from Carburn Park, the river, and scenic pathways. This bungalow-style villa backs onto greenspace and is move in ready. Step inside to a spacious front foyer leading to a well-appointed kitchen with ample cupboard space. The bright dining area features patio doors that open onto your private deck, where you can enjoy the views of the greenspace. The main floor offers a living room, main floor laundry, and primary bedroom with a 2-piece ensuite. The front living room or den has a beautiful bay window and can easily be converted into a second bedroom with the addition of a closet. A full main bathroom completes the main level, which has been updated with newer flooring, along with new front windows. The fully developed basement includes a large recreation room with an electric fireplace, an additional bedroom (window not egress), a full bathroom with a shower, and plenty of storage. Other updates include hot water tank installed in 2023. The home also features an oversized single garage for added convenience. Dreamview Village is a quiet, welcoming community with an active clubhouse, offering a library, pool tables, and social spaces for residents to enjoy. Located close to the many shops and amenities of Quarry Park, this home is perfect for those looking to downsize. Don’t miss this fantastic opportunity!
Upcoming Open House
Property Details
Interior
Features
Main Floor
Family Room
14`5" x 11`0"Dining Room
9`3" x 9`6"Kitchen
12`1" x 10`3"Living Room
10`9" x 13`0"Exterior
Features
Parking
Garage spaces 1
Garage type -
Other parking spaces 0
Total parking spaces 1
Property History
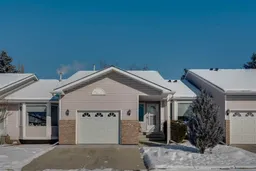 35
35
