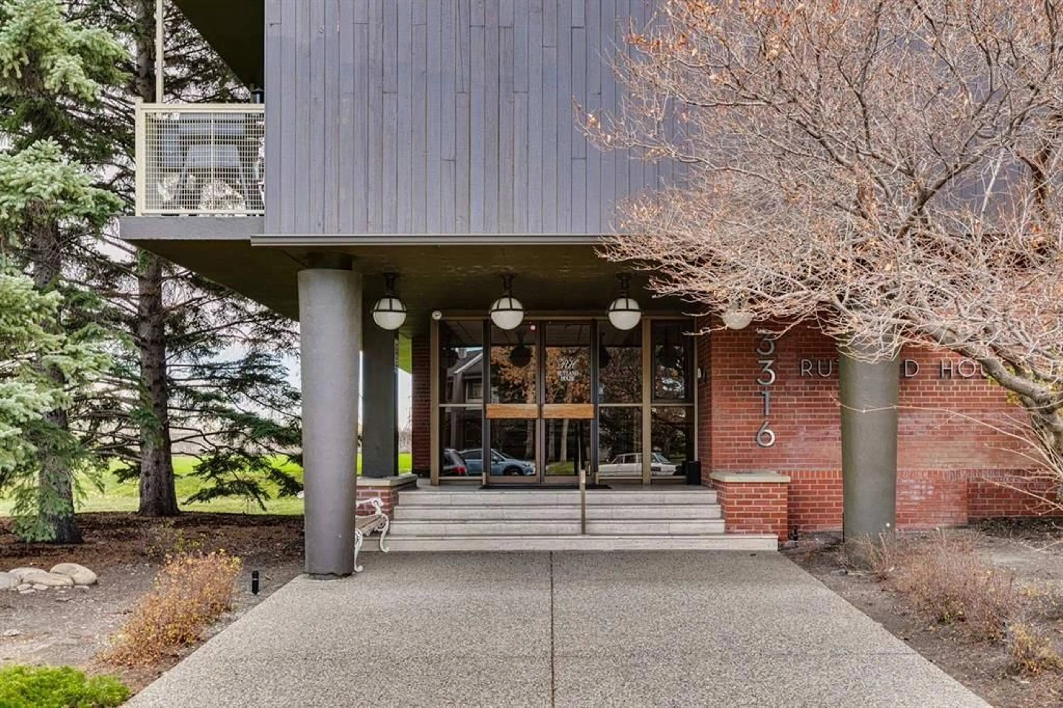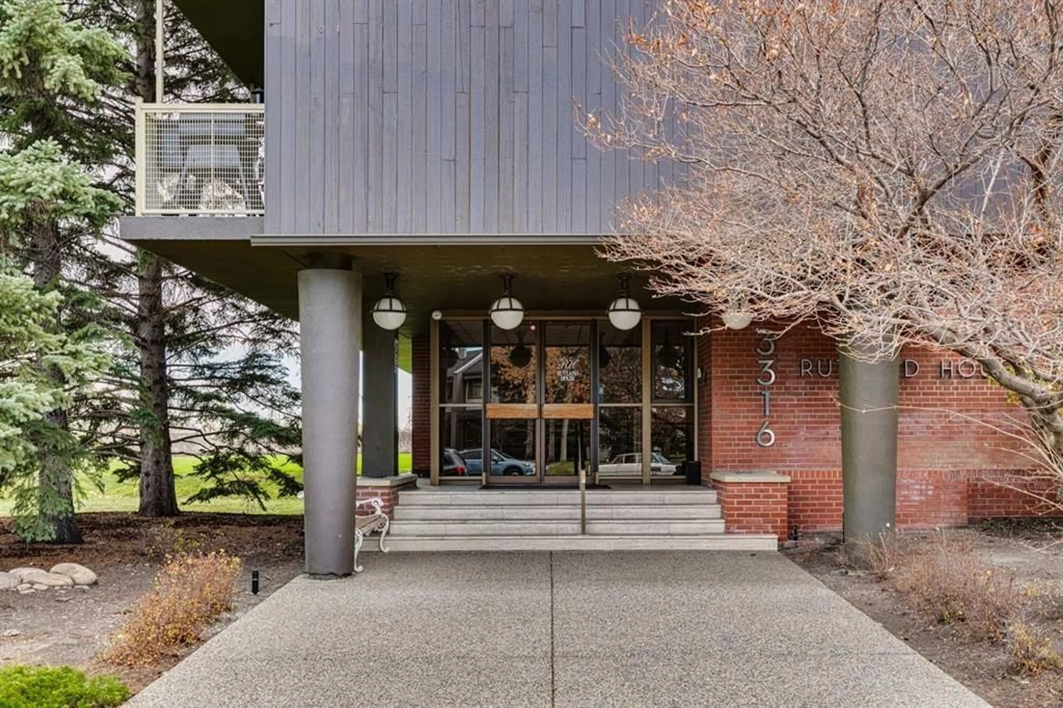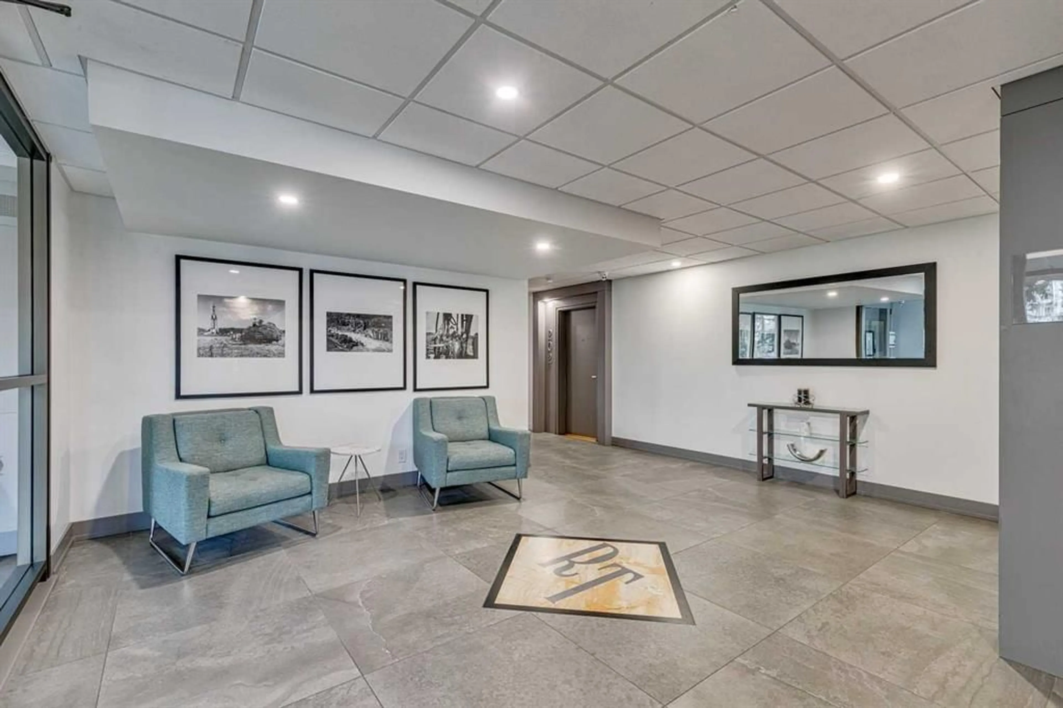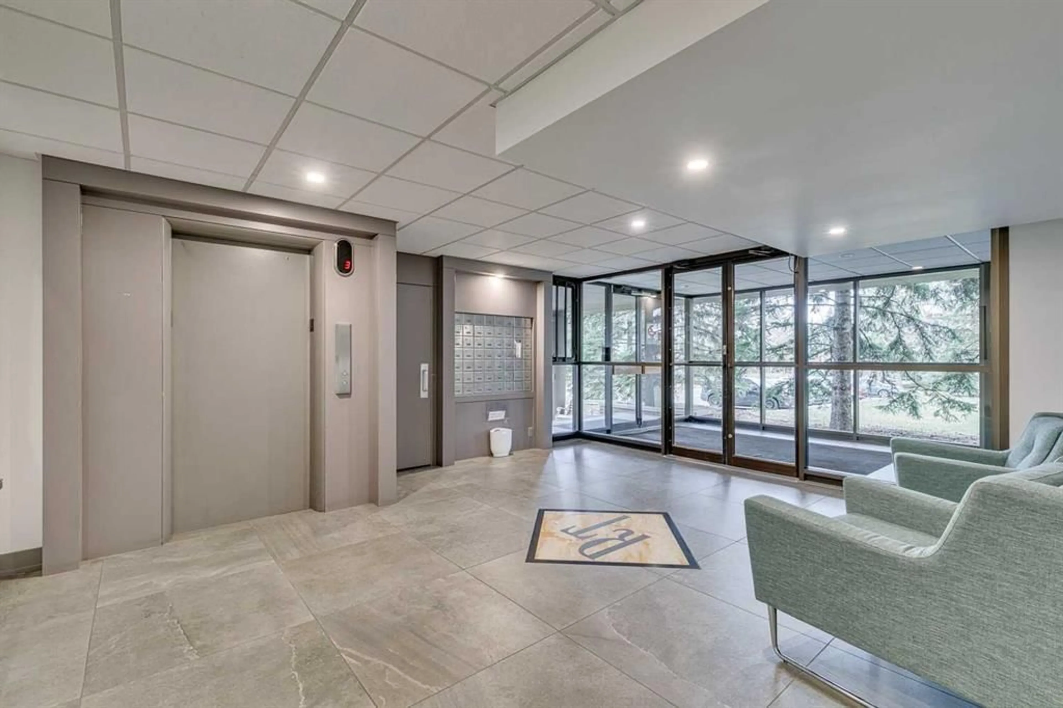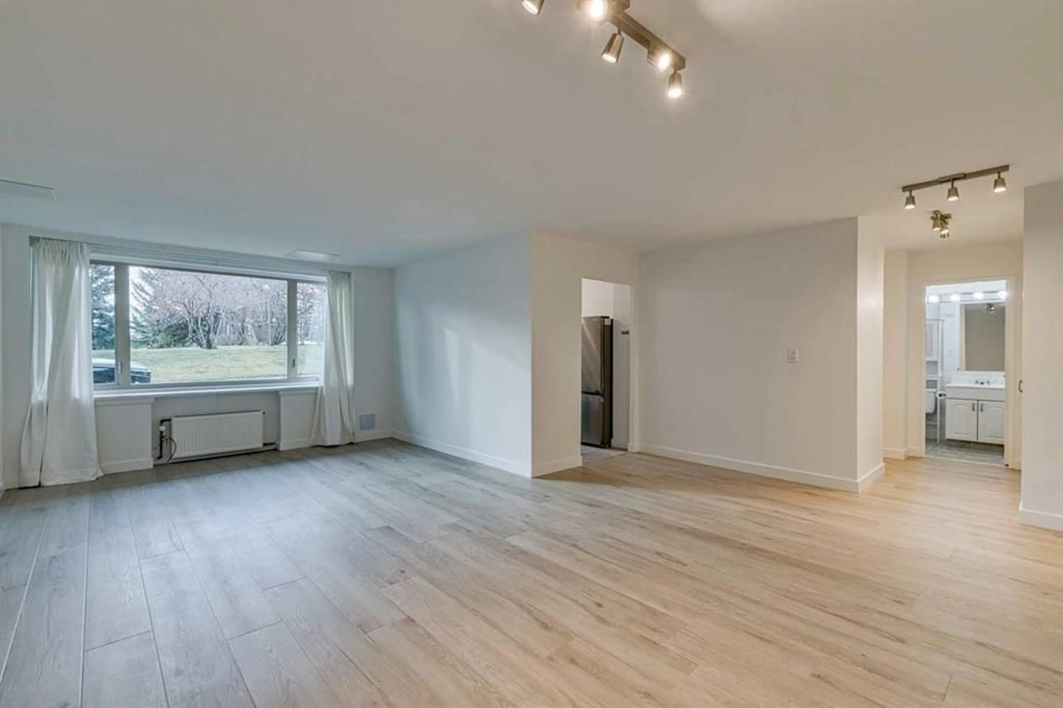3316 Rideau Pl #107, Calgary, Alberta T2S 1Z4
Contact us about this property
Highlights
Estimated ValueThis is the price Wahi expects this property to sell for.
The calculation is powered by our Instant Home Value Estimate, which uses current market and property price trends to estimate your home’s value with a 90% accuracy rate.Not available
Price/Sqft$385/sqft
Est. Mortgage$1,503/mo
Maintenance fees$965/mo
Tax Amount (2024)$2,143/yr
Days On Market38 days
Description
Welcome to Rutland House at Rideau Towers—a well-managed building known for its vibrant community and on-site managers. This charming two-bedroom, one-bathroom condo makes the most of every square foot, offering a bright, inviting layout with a comfortable living area with lots of natural light. The updated kitchen includes a brand-new fridge and stove, adding modern convenience to this stylish space. Enjoy easy access to the building’s amenities, including laundry across the hall, an outdoor pool popular with the residents during the summer months, landscaped green spaces, and nearby pathways, plus all the lifestyle perks of 4th Street, Glencoe, and downtown within reach. The perfect option for those with reduced mobility or with a dog as the location is very easy access within the building. An ideal blend of comfort and convenience.
Property Details
Interior
Features
Main Floor
Kitchen
10`6" x 8`0"Dining Room
13`0" x 10`6"Living Room
13`6" x 12`6"Bedroom - Primary
15`0" x 11`0"Exterior
Parking
Garage spaces -
Garage type -
Total parking spaces 1
Condo Details
Amenities
Bicycle Storage, Coin Laundry, Laundry, Outdoor Pool, Park, Parking
Inclusions

