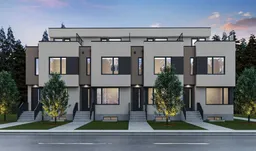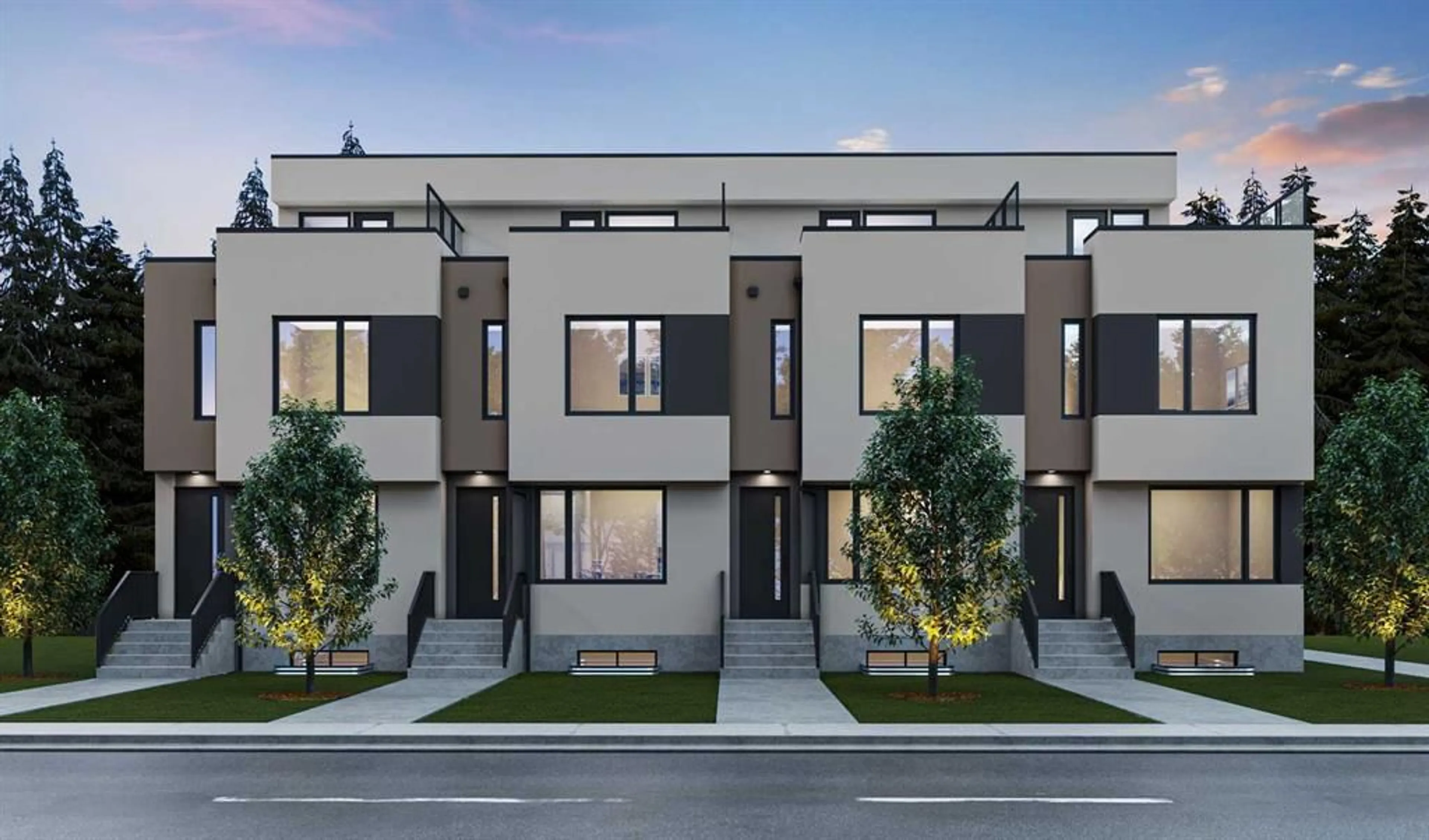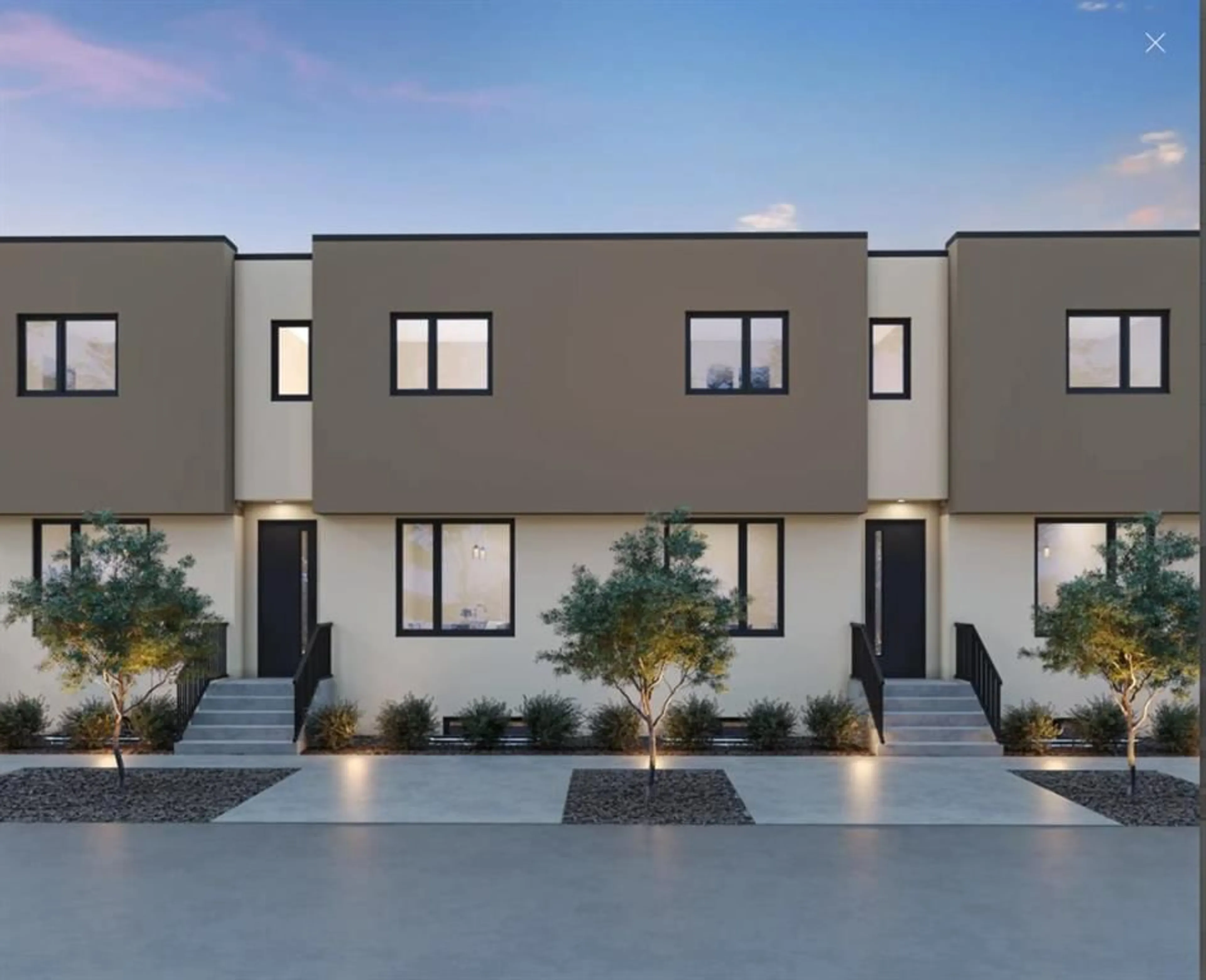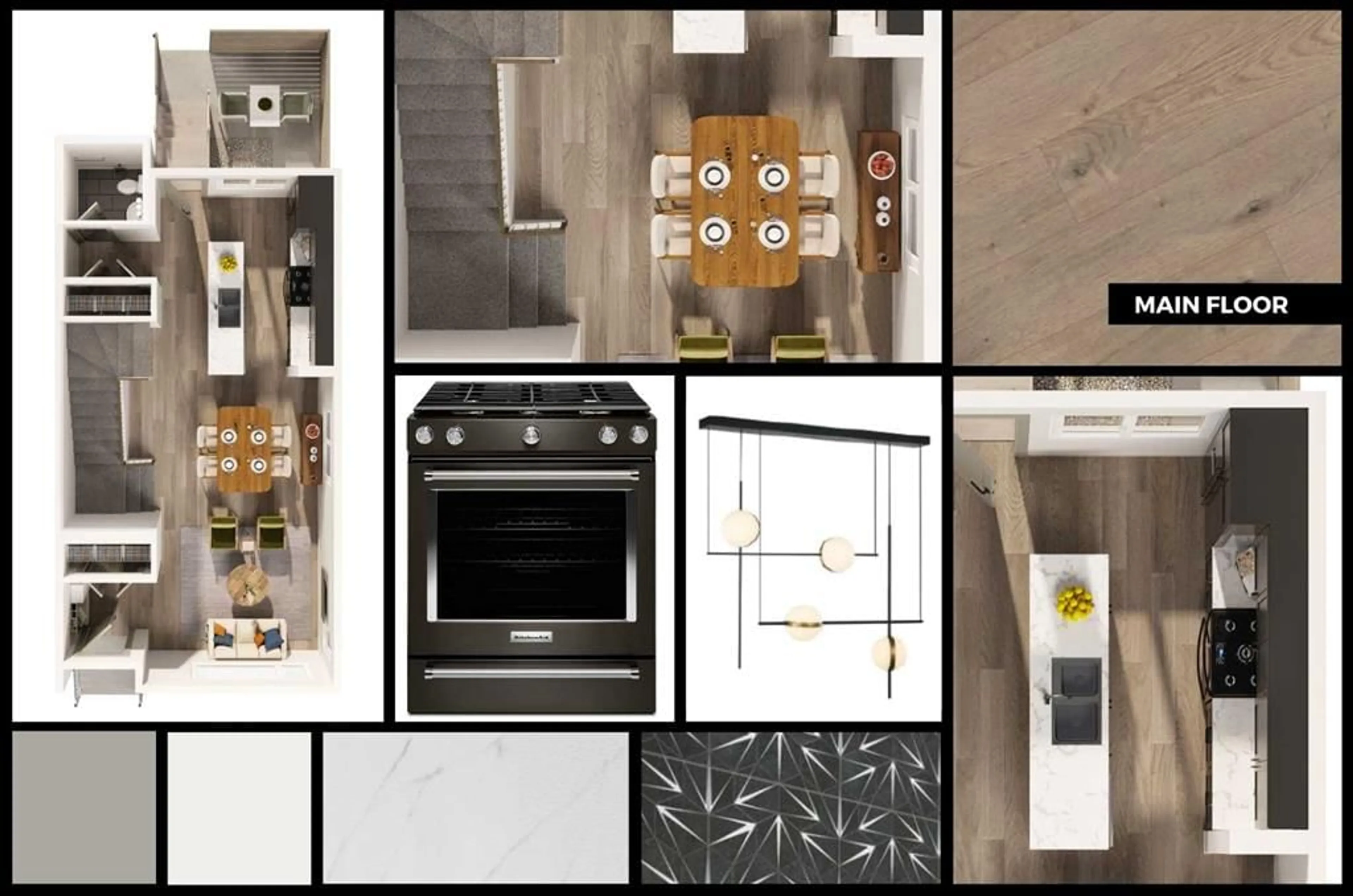4-2220 26 Ave #Unit D, Calgary, Alberta T2T 1E8
Contact us about this property
Highlights
Estimated ValueThis is the price Wahi expects this property to sell for.
The calculation is powered by our Instant Home Value Estimate, which uses current market and property price trends to estimate your home’s value with a 90% accuracy rate.$704,000*
Price/Sqft$545/sqft
Days On Market70 days
Est. Mortgage$3,521/mth
Maintenance fees$367/mth
Tax Amount (2024)-
Description
2.99% EXCLUSIVE INTEREST RATE | Welcome to Richmond Luxe, built by Crystal Creek Homes. Where modern townhome living meets timeless elegance in the heart of the established Richmond community, this stunning townhome features 2 master bedrooms, 2 full bathrooms and 2 half bathrooms. Step inside and experience the luxury of 9' main floor ceilings and exquisite luxury vinyl plank flooring throughout the main floor, setting the stage for a sophisticated lifestyle. Throughout the home, knockdown textured ceilings add an extra layer of refinement, ensuring every corner exudes elegance. The heart of the home, the stunning kitchen, beckons with quartz countertops, designer cabinetry, and a full-height tile backsplash, perfectly complemented by sleek black stainless steel appliances and black hardware. The large island, featuring a silgranite undermount sink and a beautiful feature light fixture above, invites culinary creativity and serves as the focal point for gatherings. And just steps away, your private patio awaits, promising delightful evenings of BBQs and relaxation. Ascend the staircase, where the beauty of craftsmanship unfolds with a gorgeous black metal spindle railing, accompanied by a shaker oak handrail. All bathrooms throughout the home boast quartz countertops and stunning polished tile, promising indulgent moments of self-care. The master bedroom, boasts a spacious walk-in closet and a luxurious 4-piece ensuite bathroom with a dual vanity, offering a sanctuary of comfort and style. The second floor further impresses with an additional bedroom, complete with its own 4-piece ensuite and generous closet space, while a convenient laundry room, equipped with stackable front load steam washer and dryer, adds practicality to luxury living. Escape to the loft, a serene haven for relaxation, complete with a powder room and terrace, offering the perfect setting to savour summer nights under the stars. With the basement ready for your personal touch, this home presents an opportunity to customize your living space to suit your unique style and needs. Enjoy having your own single detached garage just steps away from your front door and the ease of townhome living, having your lawn mowed and snow shovelled. Indulge in luxury living at Richmond Luxe, where every detail is meticulously crafted for your utmost comfort and enjoyment. Reach out today and discover the epitome of refined living in Richmond.
Property Details
Interior
Features
Main Floor
Kitchen
13`0" x 11`0"Dining Room
11`10" x 9`8"Living Room
11`10" x 9`10"2pc Bathroom
5`0" x 4`8"Exterior
Features
Parking
Garage spaces 1
Garage type -
Other parking spaces 0
Total parking spaces 1
Property History
 10
10


