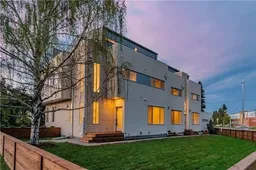2844 25A St, Calgary, Alberta T3E 1Z6
Contact us about this property
Highlights
Estimated ValueThis is the price Wahi expects this property to sell for.
The calculation is powered by our Instant Home Value Estimate, which uses current market and property price trends to estimate your home’s value with a 90% accuracy rate.$659,000*
Price/Sqft$476/sqft
Days On Market16 days
Est. Mortgage$3,002/mth
Maintenance fees$450/mth
Tax Amount (2023)$3,759/yr
Description
This Trouville modern LEED Silver Certified townhome with grid-tied solar panels is sure to impress. This corner three level unit showcases 3+1 bedrooms and 3.5 baths. An 18 foot vaulted ceiling in the living room encases the main floor with an abundance of natural light. The kitchen showcases full height, soft close cabinets, a large island, SS appliances, and gas range. The main floor is completed with a dining area facing the shared yard and a 2 piece bathroom. The second floor includes 2 large bedrooms, a laundry with standard size washer & dryer, and a 4 piece bathroom. The third floor showcases 11' vaulted ceiling and the Primary bedroom. The third floor boasts two private balconies with views, and a 4 piece ensuite bathroom, and custom built in closets and drawers. The fully finished basement offers a 3 piece bathroom, and flexibility with both a 4th bedroom and common space. Custom features include unique under-stair storage, and barn door. The energy savings with solar panels, triple pane windows throughout, high- efficiency furnace, hot water tank, and low flush toilets, all contributing to the LEED Silver Certification. This unit includes an air-conditioning unit, private front yard, natural gas hookup for your BBQ, a 4x8 planter box for gardening.
Upcoming Open House
Property Details
Interior
Features
Main Floor
Kitchen
14`11" x 8`2"Dining Room
11`1" x 7`7"Living Room
12`4" x 9`9"2pc Bathroom
8`6" x 3`8"Exterior
Features
Parking
Garage spaces 1
Garage type -
Other parking spaces 0
Total parking spaces 1
Property History
 44
44