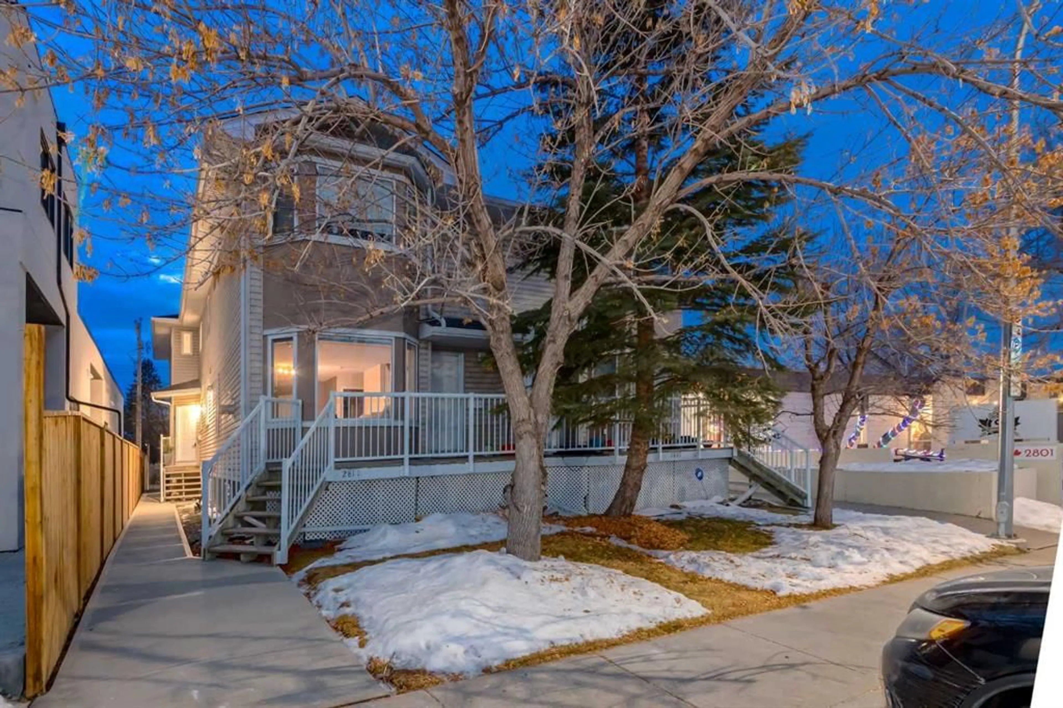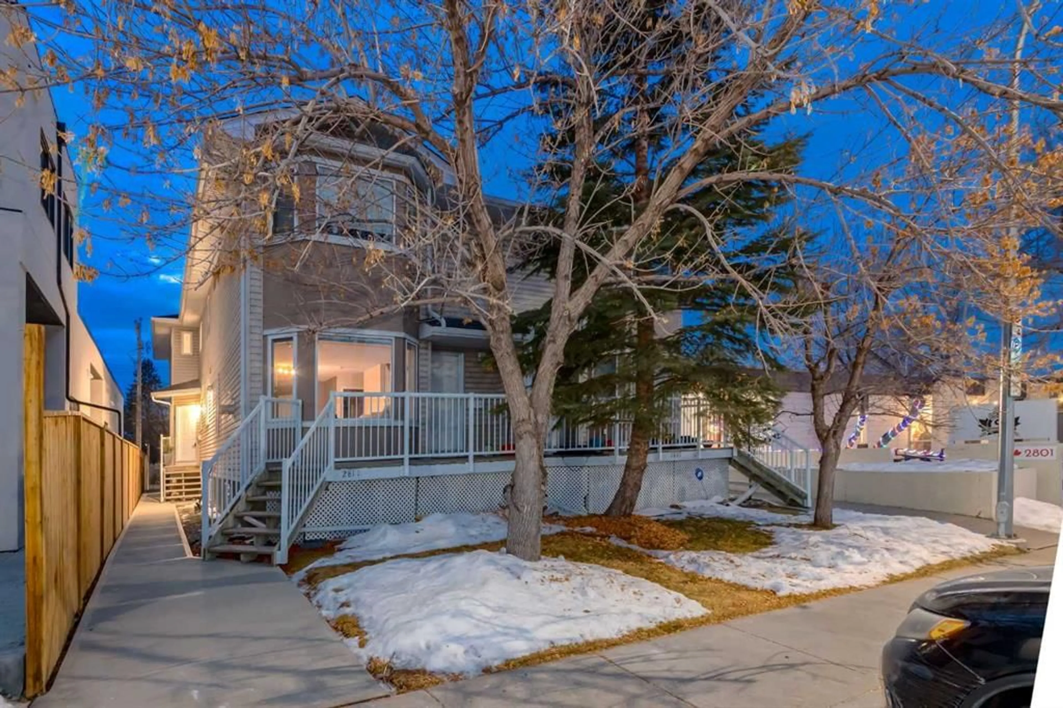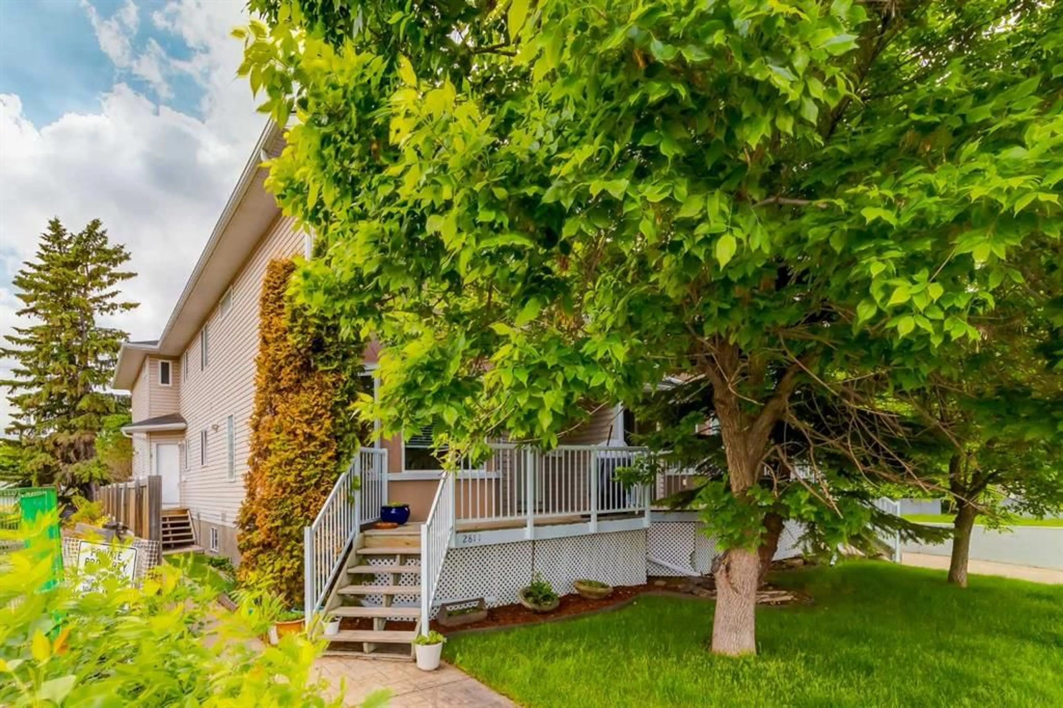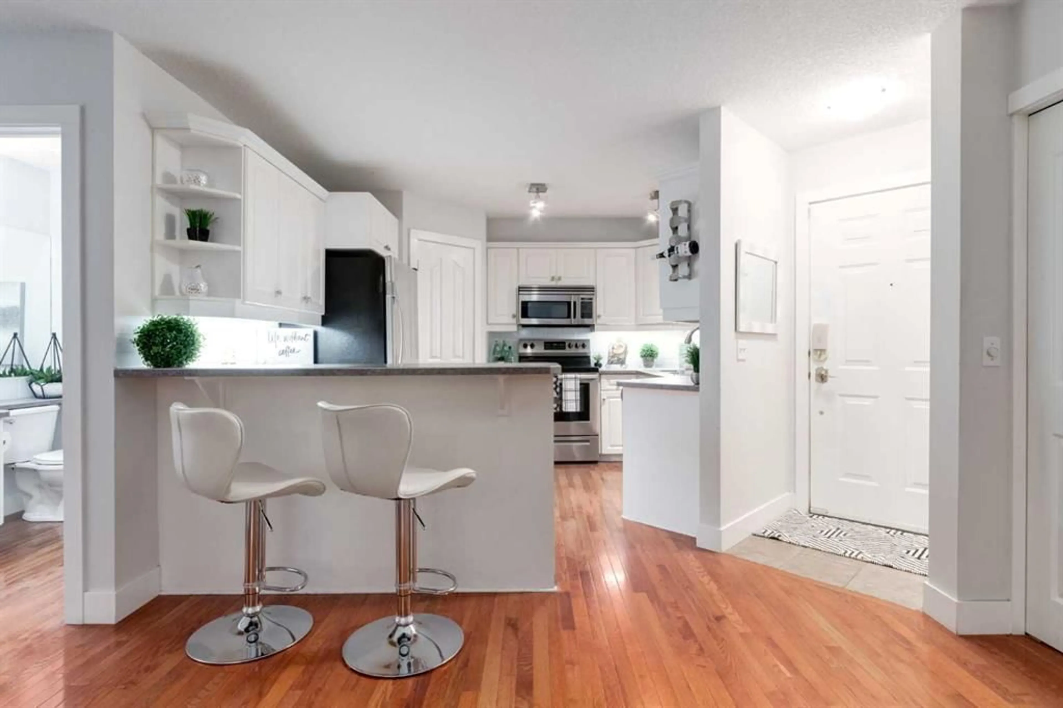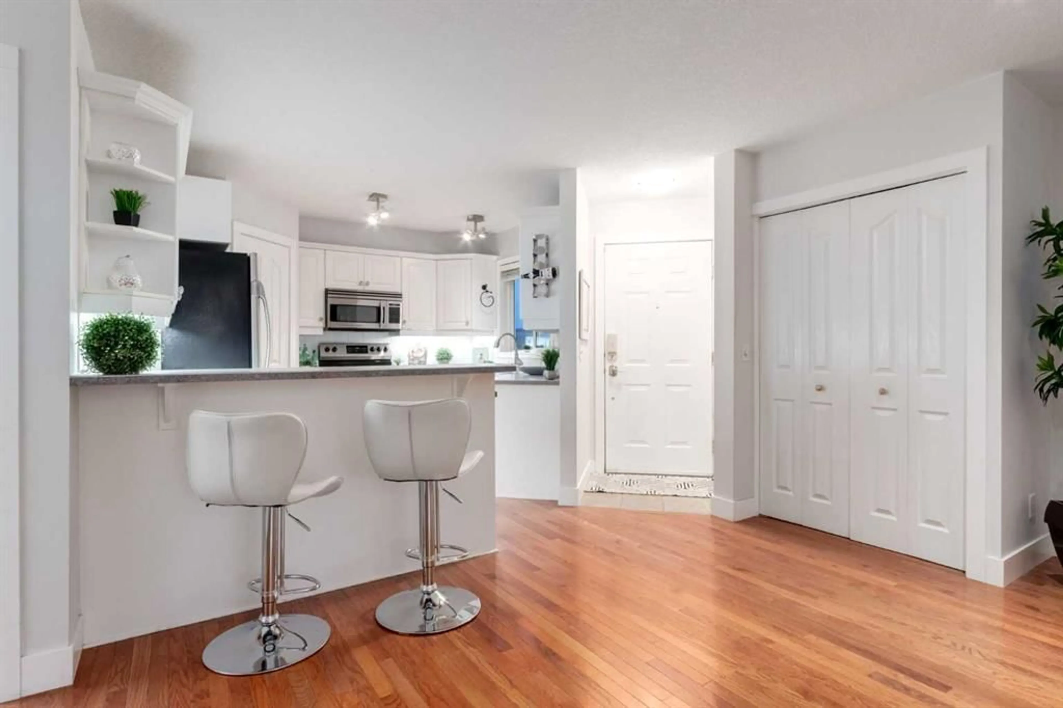2811 24A St #2, Calgary, Alberta T3E 1W4
Contact us about this property
Highlights
Estimated ValueThis is the price Wahi expects this property to sell for.
The calculation is powered by our Instant Home Value Estimate, which uses current market and property price trends to estimate your home’s value with a 90% accuracy rate.Not available
Price/Sqft$395/sqft
Est. Mortgage$2,147/mo
Maintenance fees$250/mo
Tax Amount (2024)$3,087/yr
Days On Market9 days
Description
INNER CITY FIND - 3 bdrm -2/12 bath TOWNHOME ideally located in the RICHMOND-KILLARNEY Area, with over 1850 sq ft of LIVING SPACE and a SINGLE GARAGE! Just steps away to Transit, Parks, Schools, Tennis Courts, & Community Gardens. Chic paint thru-out, Stainless Steel Appliances, Lovely Hardwood flooring on main, New Tiled Ensuite will Impress! SPACIOUS Kitchen w/ large bistro eating bar & pantry - open to dining & living rm which features a showpiece fireplace creating an inviting ambiance on the main level. Spacious layout for dining rm table and a several pieces of living rm furniture. Large West facing back deck is perfect for BBQing & entertaining in the outdoors. 2nd level skylight floods both the ensuite & bdrms w/ sunshine. Enormous Master Bedroom w/walk-in closet & Jack & Jill ensuite. 2nd Bdrm also generous with a large closet completes this level. Fully Finished Basement showcases 3rd Bdrm, 3pce Bath & Entertainment room. Perfect layout for a family, roommates or home office. Single detached garage w/visitor parking at the back is a BONUS! NEW SHINGLES, new dishwasher- LOW CONDO FEES at $250 per month, create an ideal property to call your new Home! Call now to book your viewing!
Property Details
Interior
Features
Main Floor
Great Room
74`8" x 44`0"Kitchen
38`10" x 36`8"Laundry
18`4" x 18`4"2pc Bathroom
18`4" x 18`1"Exterior
Features
Parking
Garage spaces 1
Garage type -
Other parking spaces 0
Total parking spaces 1

