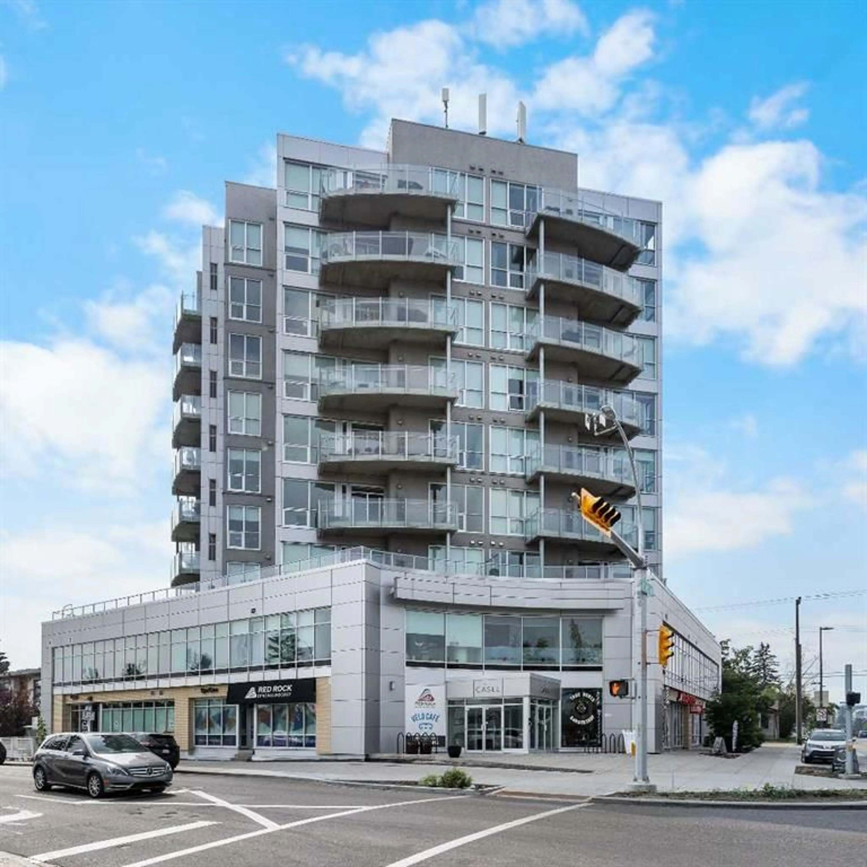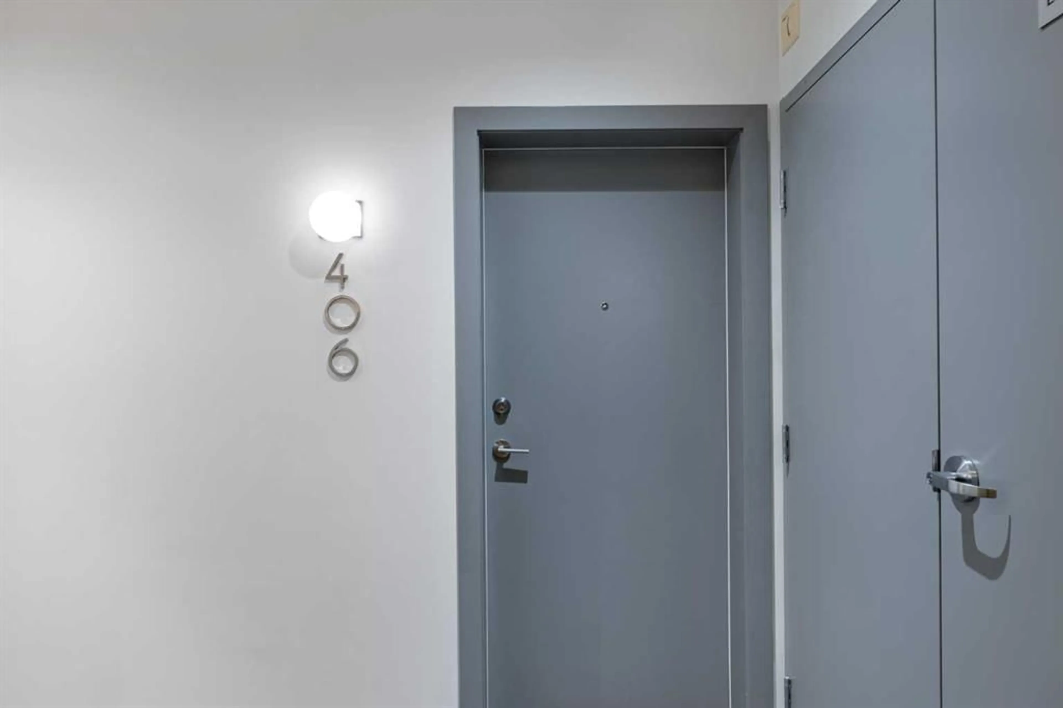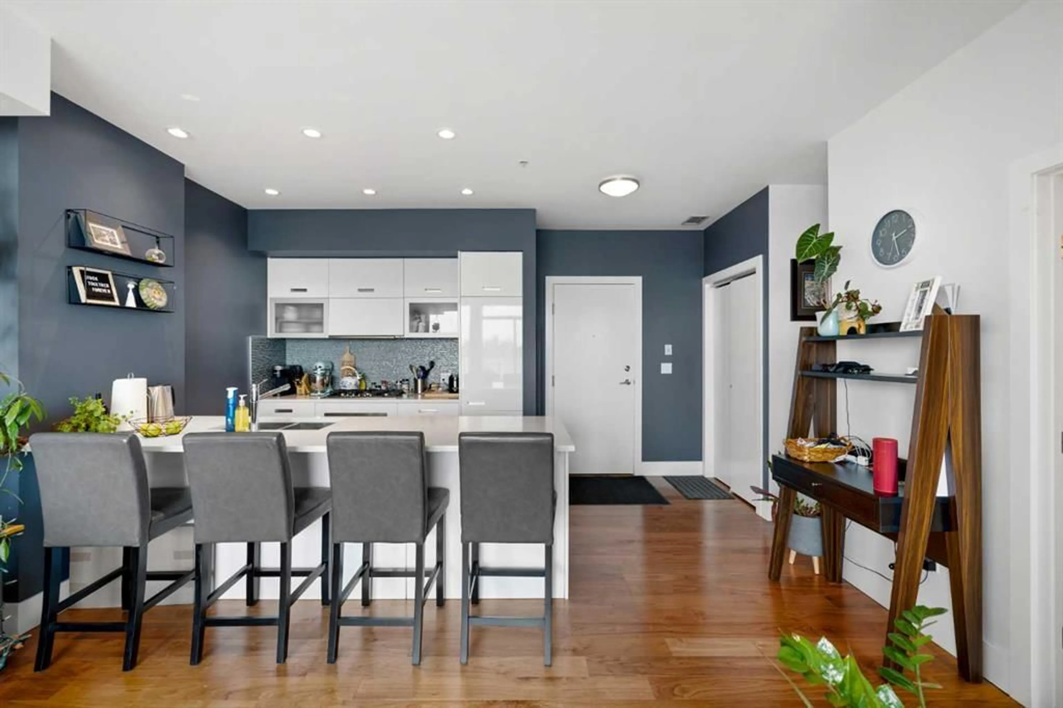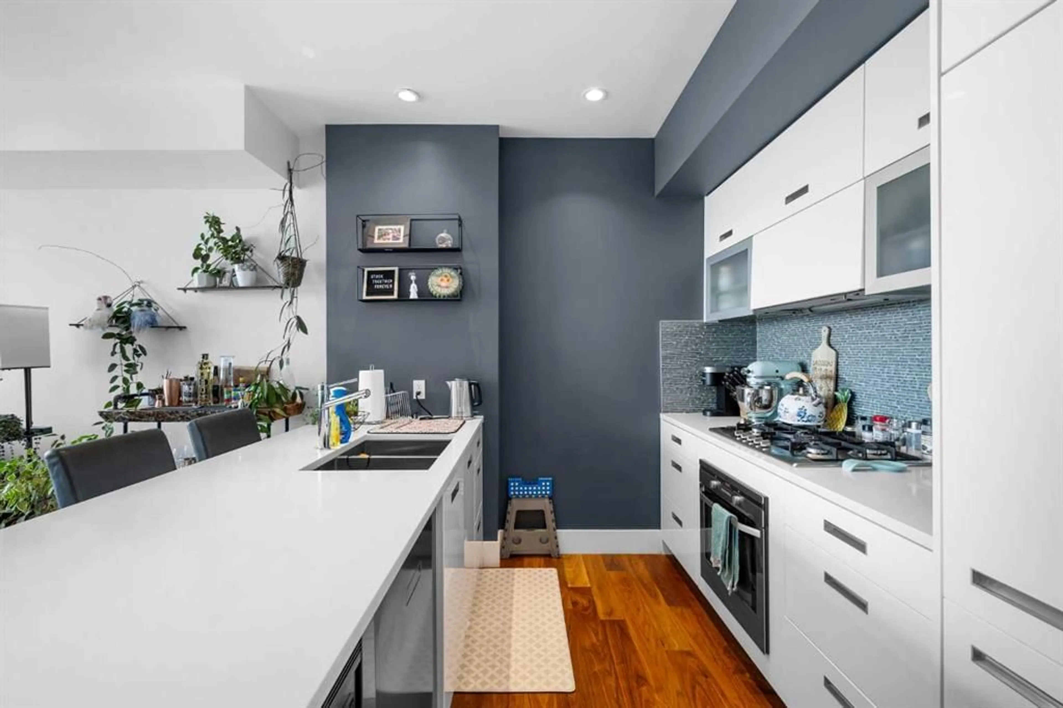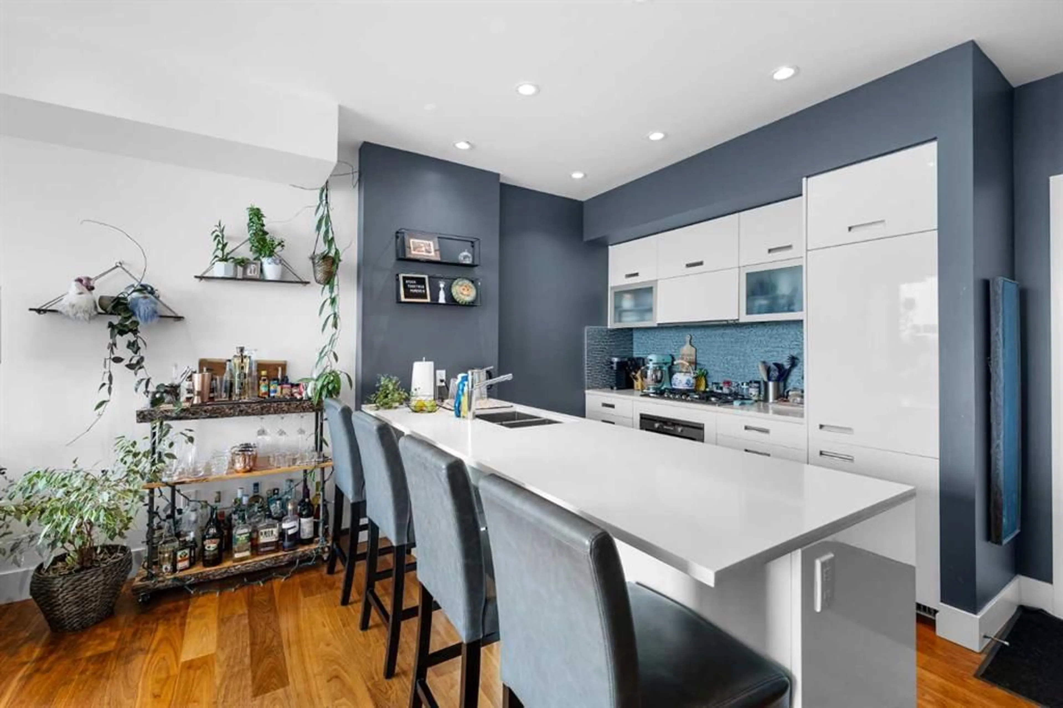2505 17 Ave #406, Calgary, Alberta T3E 7V3
Contact us about this property
Highlights
Estimated ValueThis is the price Wahi expects this property to sell for.
The calculation is powered by our Instant Home Value Estimate, which uses current market and property price trends to estimate your home’s value with a 90% accuracy rate.Not available
Price/Sqft$561/sqft
Est. Mortgage$1,503/mo
Maintenance fees$523/mo
Tax Amount (2024)$1,735/yr
Days On Market72 days
Description
INCREDIBLE OPPORTUNITY: 1.79% Mortgage Rate available until July 2026 if the buyer assumes the current mortgage. Experience the perfect blend of comfort and convenience in this exceptional condo, minutes to downtown and all amenities, this lovely property is waiting to call you home! Step inside to discover a thoughtfully designed space with an open-concept living area that is flooded with natural light, thanks to the stunning floor-to-ceiling windows that frame the space. The living room offers seamless access to an east-facing deck, perfect for enjoying your morning coffee as the sun rises. Equipped with a gas line, the deck is also ideal for summer barbecues. The stylish kitchen, featuring a large eating bar, is perfect for casual meals or entertaining guests. The quartz countertops provide a sleek, durable surface, while the gas range stove and tile backsplash add a touch of sophistication. Ample cabinetry ensures you have plenty of storage for all your kitchen essentials, keeping the space clutter-free and organized. The primary bedroom offers floor-to-ceiling windows that let in an abundance of natural light. Wake up to beautiful views and enjoy the serene atmosphere this room provides. The in-unit laundry adds a layer of convenience to your daily routine, making chores quick and easy. Central air throughout the unit ensures year-round comfort. This unit also comes equipped with a titled, underground parking stall. In addition, bicycle storage is available, making it easy to embrace an active, eco-friendly lifestyle. With its prime location and well-appointed features, this condo is more than just a place to live—it's a place to thrive. Whether you're a first-time buyer, downsizing, or looking for a stylish urban retreat, this property offers everything you need to enjoy a comfortable, connected lifestyle. Don't miss out on the opportunity to make this exceptional condo your new home.
Property Details
Interior
Features
Main Floor
Living Room
11`11" x 13`0"Kitchen
9`4" x 10`8"Bedroom - Primary
11`7" x 10`8"4pc Bathroom
0`0" x 0`0"Exterior
Features
Parking
Garage spaces -
Garage type -
Total parking spaces 1
Condo Details
Amenities
Elevator(s), Secured Parking
Inclusions

