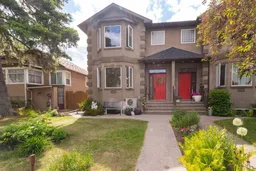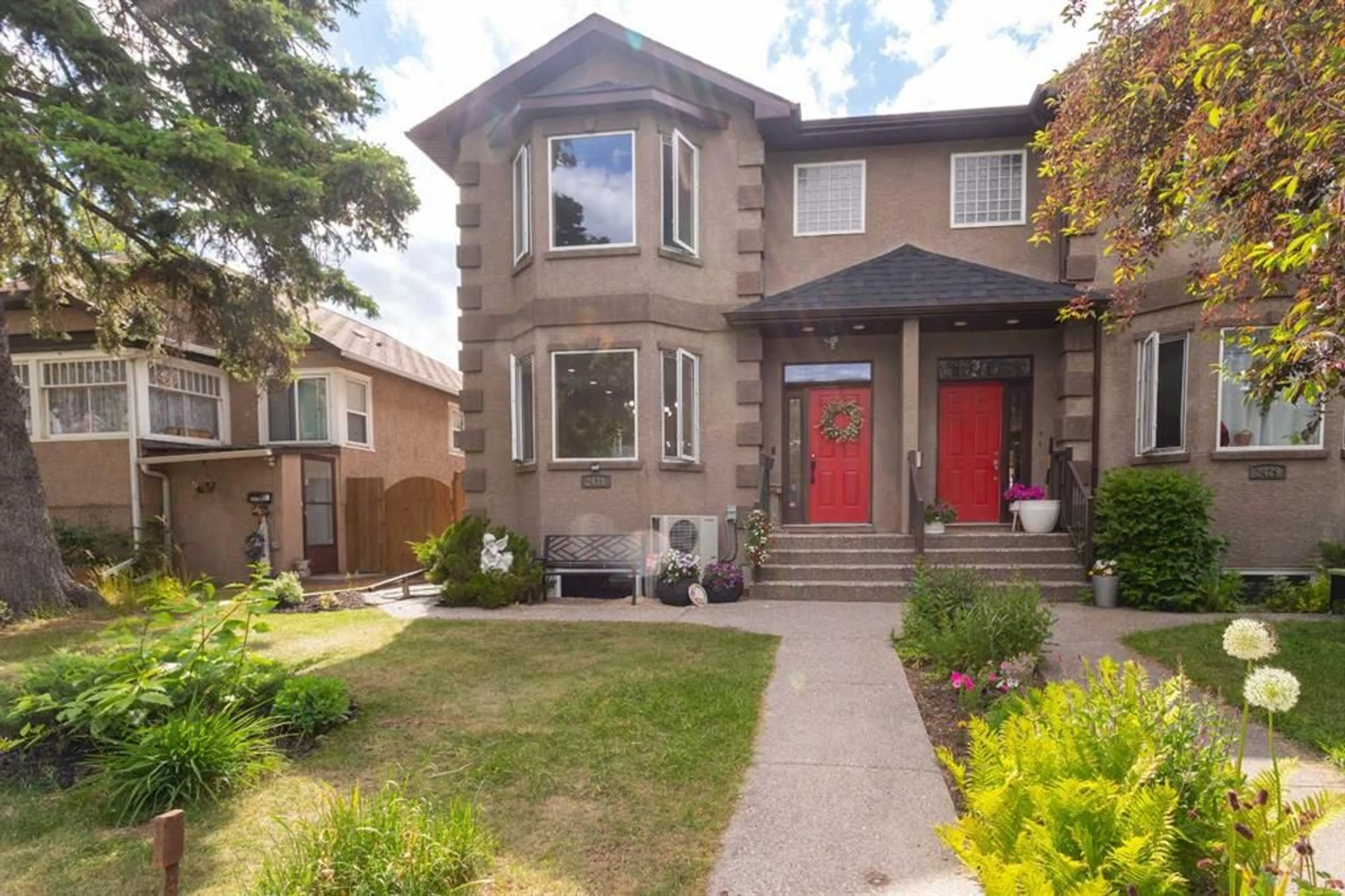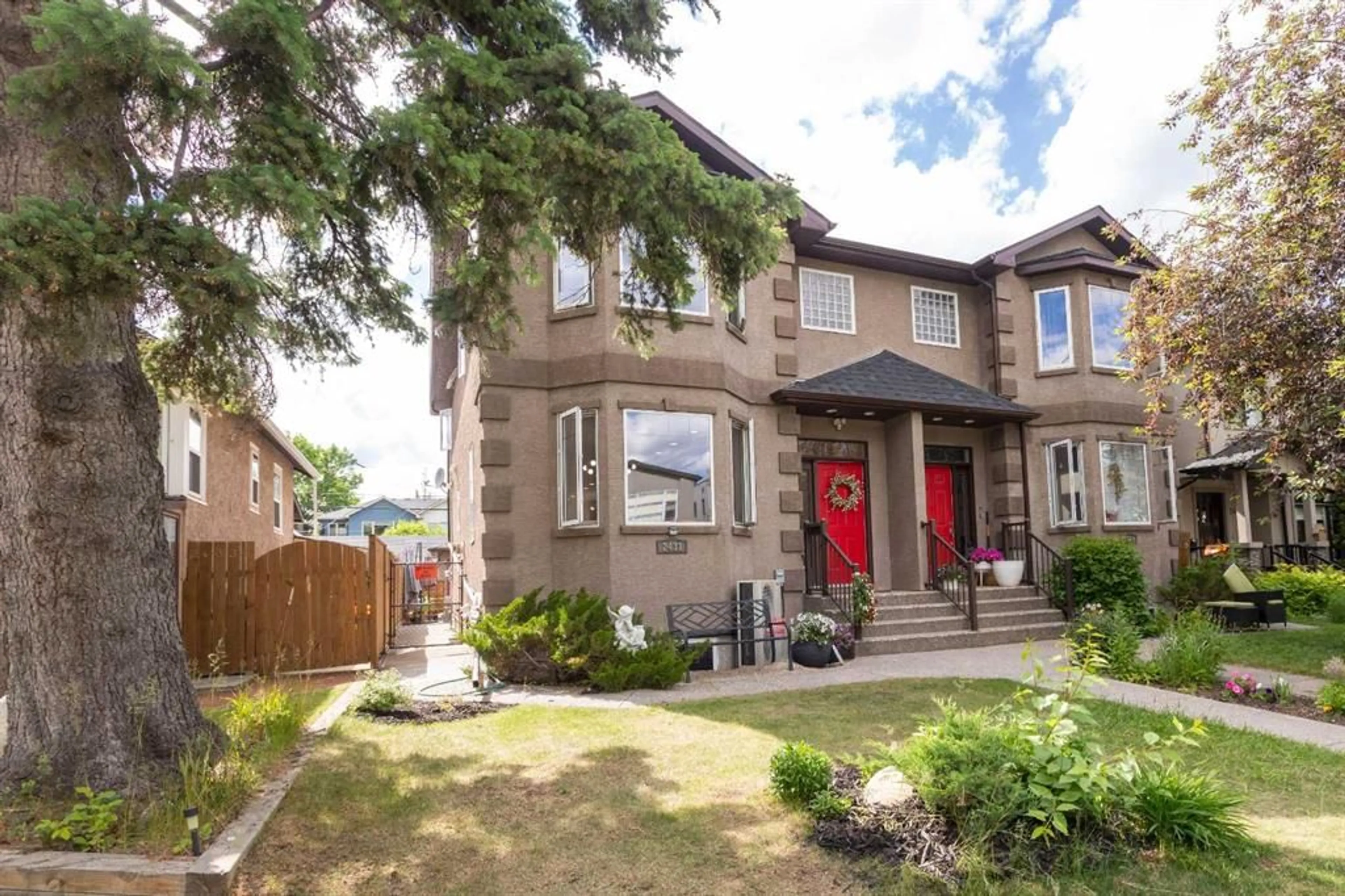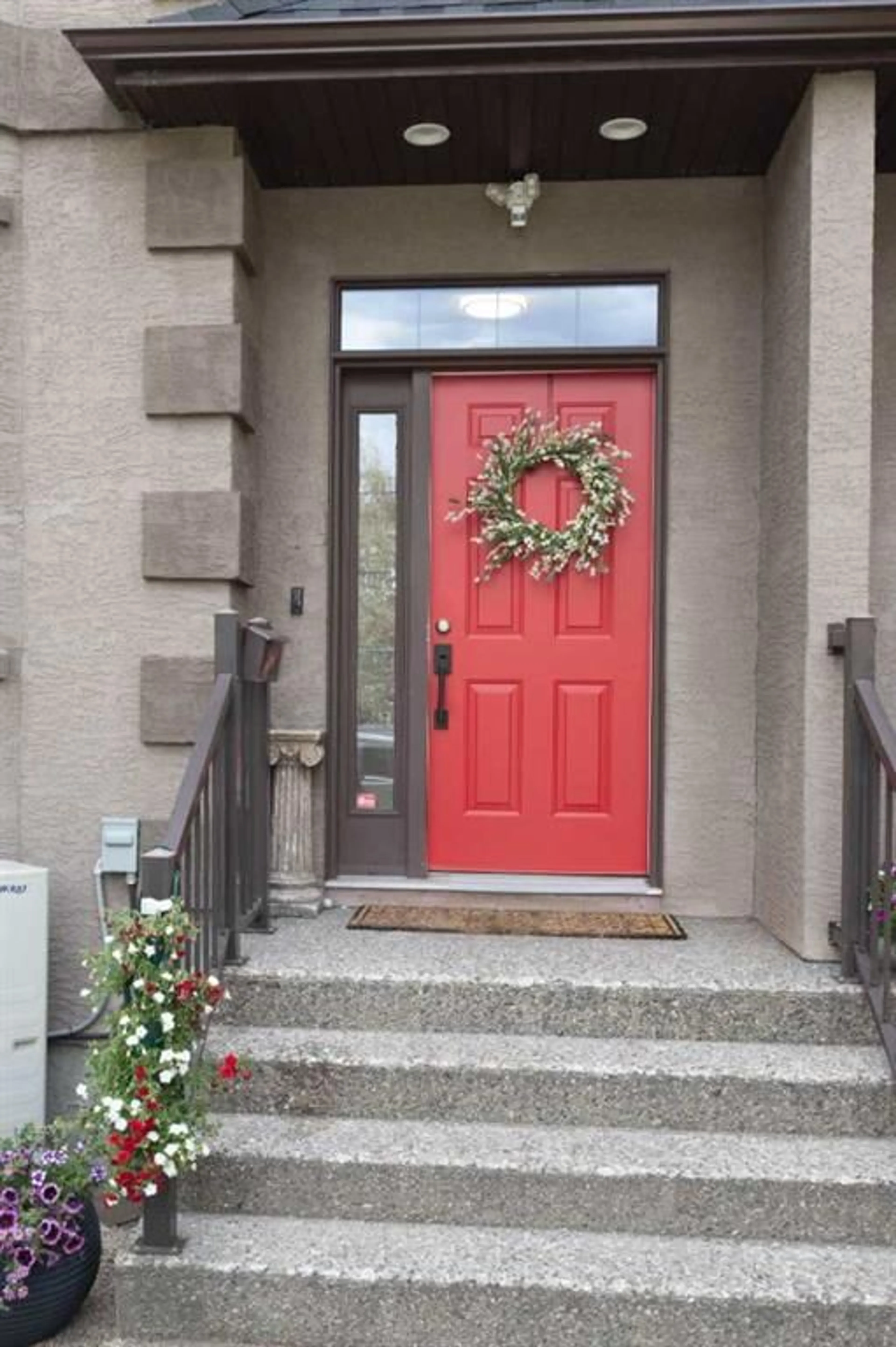2431 24A St, Calgary, Alberta T3E 1V9
Contact us about this property
Highlights
Estimated ValueThis is the price Wahi expects this property to sell for.
The calculation is powered by our Instant Home Value Estimate, which uses current market and property price trends to estimate your home’s value with a 90% accuracy rate.$841,000*
Price/Sqft$450/sqft
Days On Market31 days
Est. Mortgage$3,865/mth
Tax Amount (2024)$4,598/yr
Description
This home truly has it all! From an amazing location close to downtown, Marda Loop, parks, schools and more, to it's beautiful curb appeal and quiet street. Walk in and you will immediately notice the airy openness. This is a fantastic space for entertaining, with engineered maple hardwood flooring, triple sided gas fireplace shared between the living and dining rooms. Small desk space, 2 piece bath and then you reach the gourmet kitchen with granite island/breakfast bar, maple cabinetry and high end smart appliances including a wine fridge! Upstairs you will find 3 large bedrooms including the primary with 5 piece ensuite and walk-in closet. 2 more bedrooms plus a 4 piece family bath. The laundry room (with a sink!) is also conveniently located on this level. The finished basement has commercial grade laminate flooring over in-floor heating which is wonderful for winter months, also contains a 4th bedroom, another full bath plus a huge Rec.Room and plenty of storage! The backyard is oversized with a beautiful patio, and a gas line for your BBQ. This home also has Central Air and a double detached garage that actually fits two cars!! Some recent upgrades include two new hot water tanks in 2023, brand new roof in 2024 with a 15 year warranty, new carpet and paint! Come check this one out today!
Upcoming Open House
Property Details
Interior
Features
Main Floor
Entrance
7`7" x 6`5"Living Room
15`10" x 14`8"Dining Room
16`4" x 13`7"Kitchen
16`1" x 12`10"Exterior
Features
Parking
Garage spaces 2
Garage type -
Other parking spaces 0
Total parking spaces 2
Property History
 36
36


