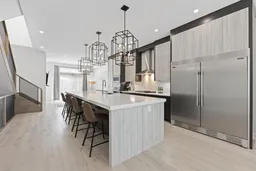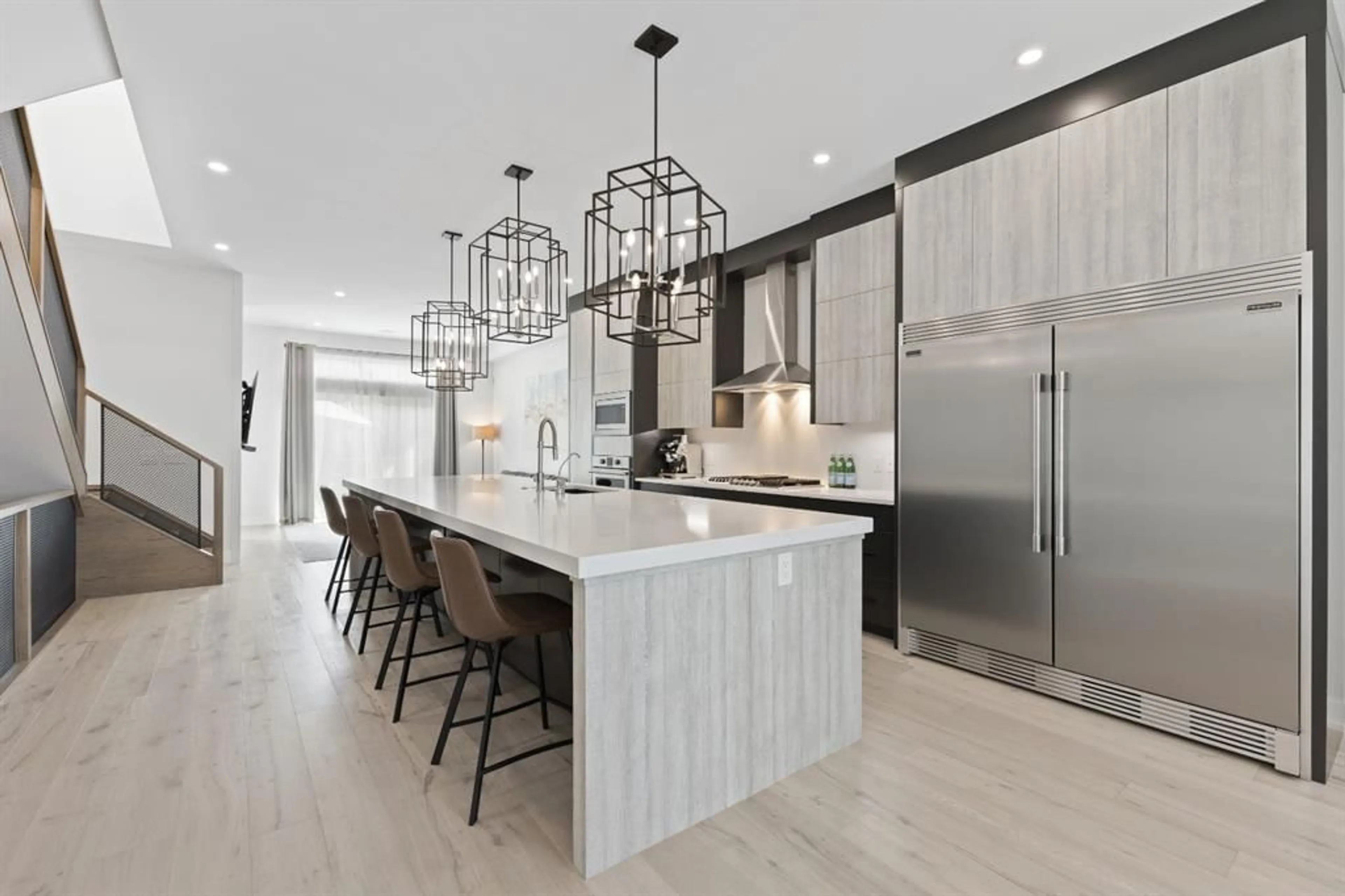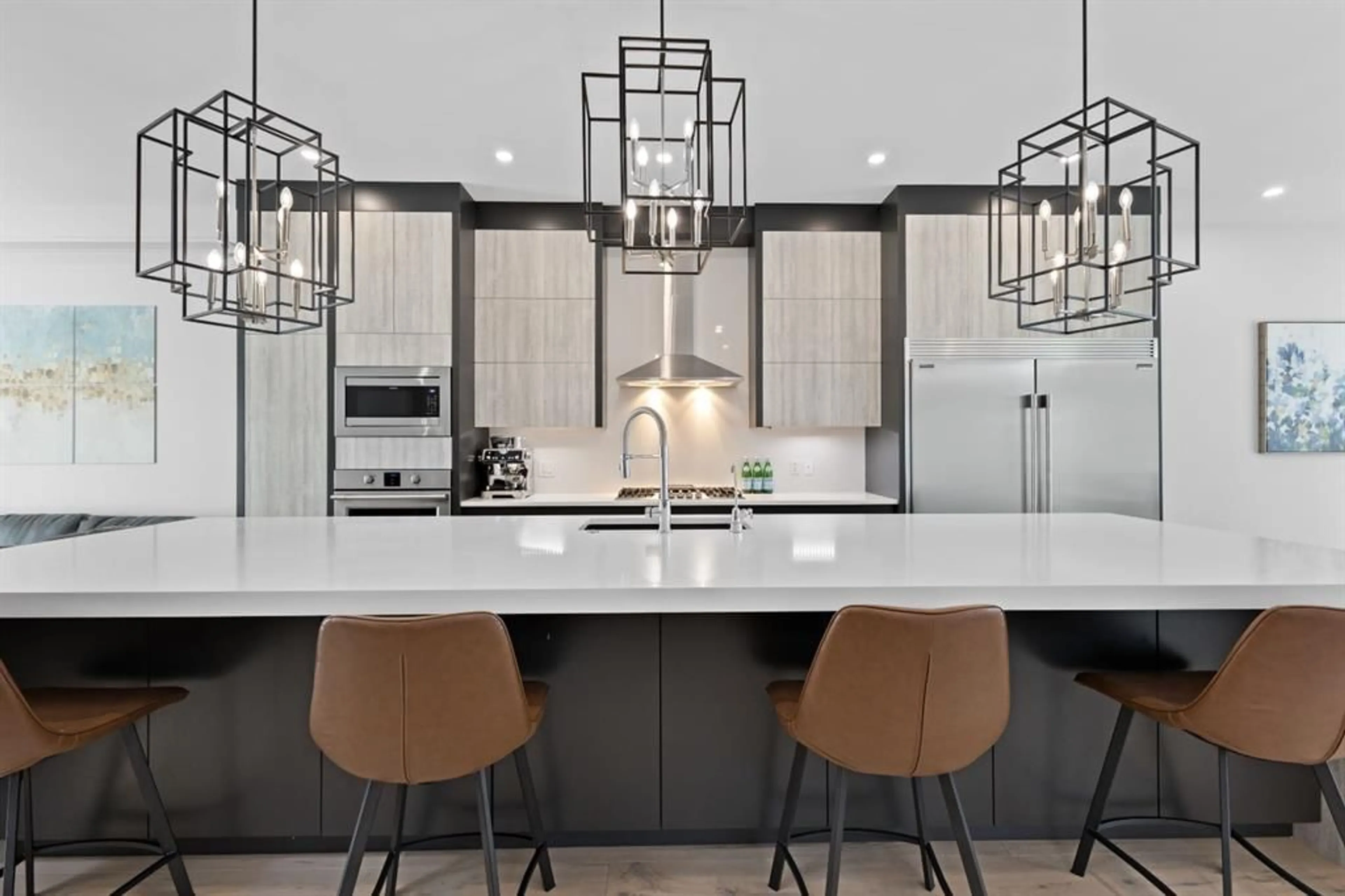2413 29 Ave, Calgary, Alberta T2T1P1
Contact us about this property
Highlights
Estimated ValueThis is the price Wahi expects this property to sell for.
The calculation is powered by our Instant Home Value Estimate, which uses current market and property price trends to estimate your home’s value with a 90% accuracy rate.$1,016,000*
Price/Sqft$536/sqft
Days On Market2 days
Est. Mortgage$4,703/mth
Tax Amount (2024)$6,168/yr
Description
OPEN HOUSE: SATURDAY JULY 27 2-4PM. Nestled in a peaceful cul-de-sac, this semi-detached home exudes quality and thoughtful design, offering the epitome of modern living. Experience luxury with custom kitchens featuring built-in appliances and a stunning 14-foot quartz island. Wide plank white oak hardwood floors and European tile complement the 10-foot ceilings, while custom built-in cabinetry adorns every floor. The main floor impresses with its open-concept kitchen, living, and dining areas. Cozy up by the fireplace in the living room, which opens to a large deck through sliding doors. A modern designer staircase leads to the upper level, where you’ll find a spacious master suite complete with a luxurious bathroom featuring heated floors, dual sinks, a steam shower, and a walk-in closet. Two additional bedrooms, a main bath, and a laundry area complete this level, with large hallways and an open stairway filling the space with light. The lower level offers a full recreation room with a bar, wine cellar, bedroom, and full bath with heated floors. Enjoy the privacy of a large, sunny south-facing yard with a huge deck, perfect for outdoor gatherings. A double detached garage and fully landscaped grounds complete this exquisite property. Located just steps away from Marda Loop and a short commute to the downtown core, this home provides both convenience and luxury for a truly exceptional living experience.
Upcoming Open House
Property Details
Interior
Features
Main Floor
Living Room
14`5" x 12`8"Kitchen
20`6" x 10`6"Dining Room
13`1" x 11`9"Foyer
7`0" x 6`3"Exterior
Features
Parking
Garage spaces 2
Garage type -
Other parking spaces 0
Total parking spaces 2
Property History
 20
20

