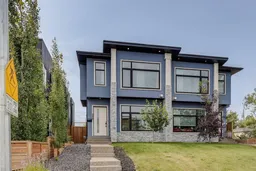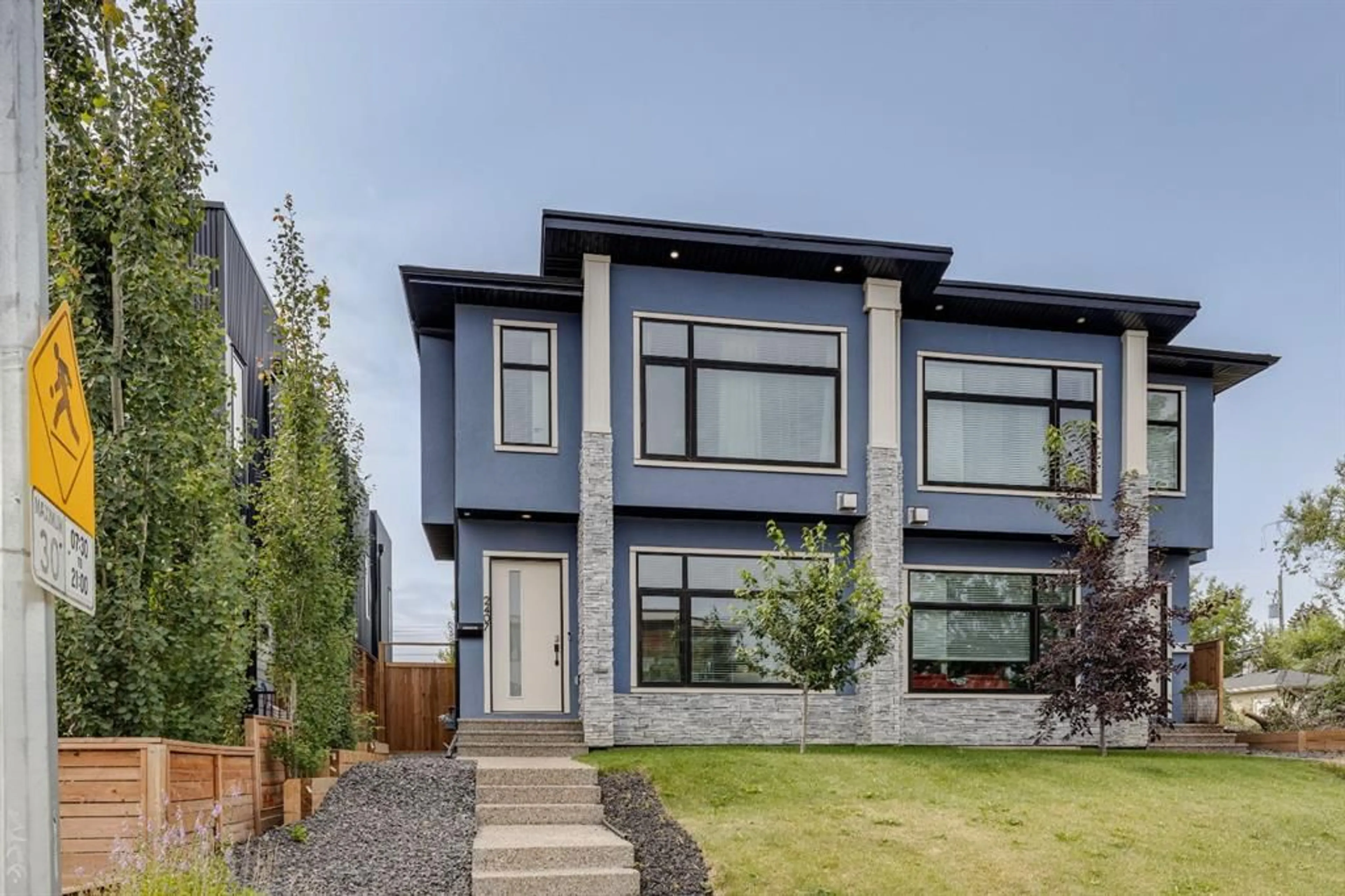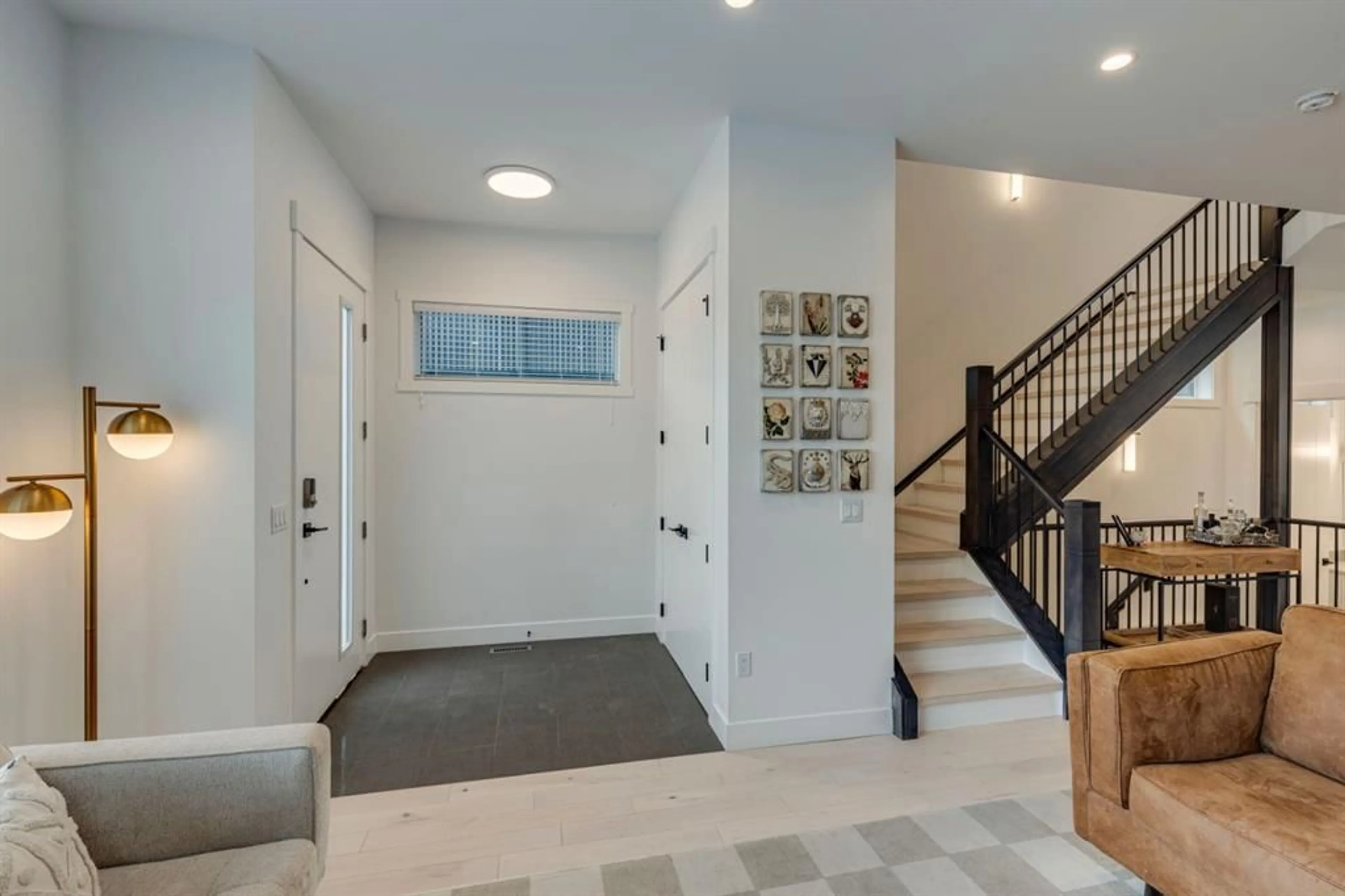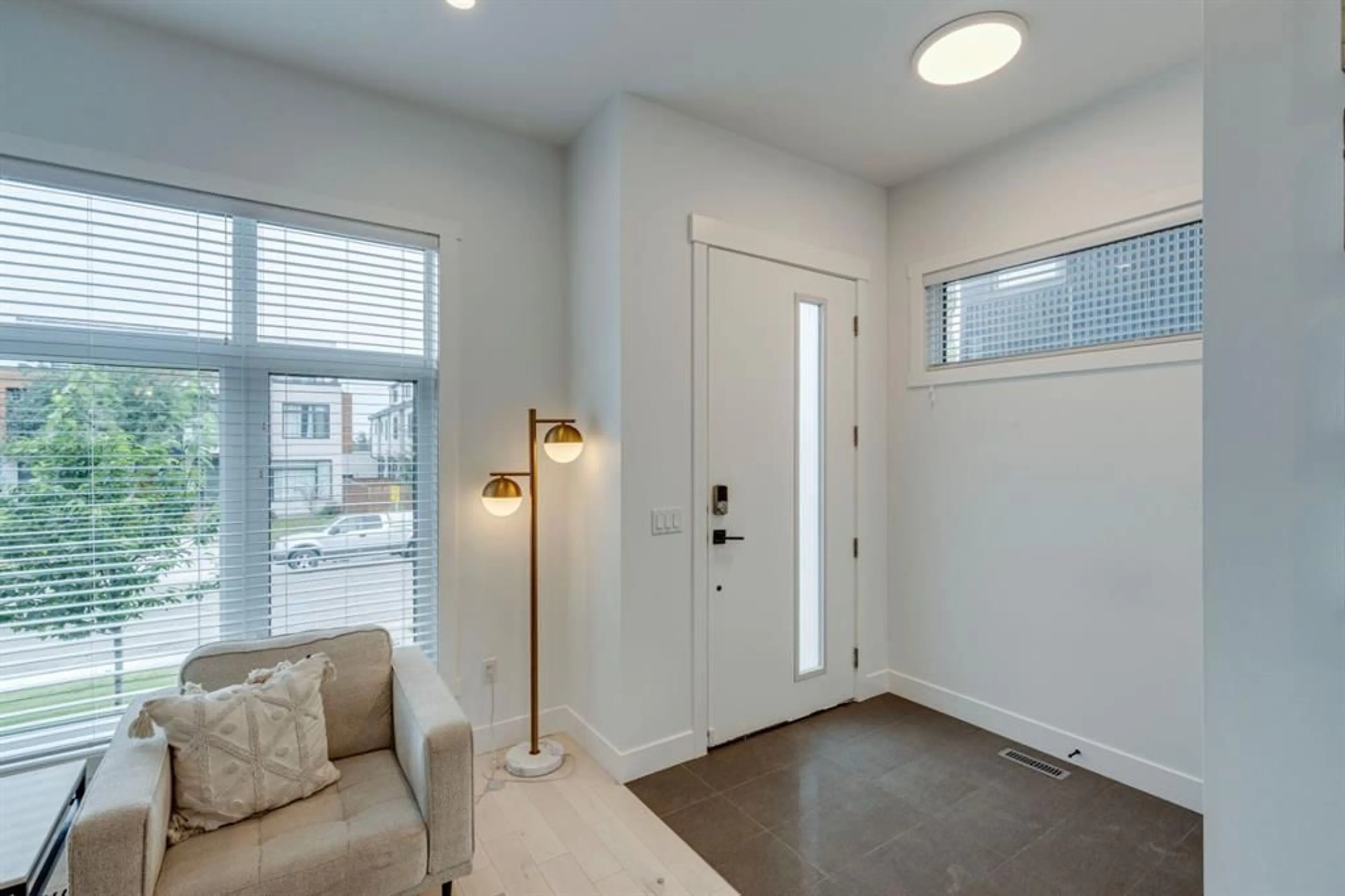2407 28 Ave, Calgary, Alberta T2T 1L1
Contact us about this property
Highlights
Estimated ValueThis is the price Wahi expects this property to sell for.
The calculation is powered by our Instant Home Value Estimate, which uses current market and property price trends to estimate your home’s value with a 90% accuracy rate.$1,099,000*
Price/Sqft$549/sqft
Days On Market5 days
Est. Mortgage$4,724/mth
Tax Amount (2024)$6,424/yr
Description
Located in the heart of Richmond, Calgary, this exquisite modern home features 3+1 bedrooms and over 2900 sq ft of beautifully designed living space. As you enter the bright, open main level, you'll be welcomed by wide plank hardwood floors and impressive high ceilings, accentuated by recessed lighting and stylish fixtures. The foyer and spacious dining area with its soaring ceiling seamlessly flow into a kitchen finished with quartz countertops, an island/eating bar, ample storage, and a stainless steel appliance package. The living room, which boasts a feature gas fireplace, opens to the kitchen, creating an ideal space for entertaining. The main level also includes a convenient 2-piece powder room and a mudroom. Upstairs, you'll find two generously sized bedrooms that share a 5-piece main bath, along with a handy laundry room and additional storage. The private primary suite features a walk-in closet and a luxurious 5-piece ensuite with dual sinks, a relaxing freestanding soaker tub, and a separate shower. The finished basement offers a large recreation/media room with a wet bar, a fourth bedroom, and a 4-piece bath. Additional highlights include new air conditioning, a backyard with a deck, and access to a double detached garage. The unbeatable inner-city location is just blocks from the vibrant Marda Loop, and it’s conveniently close to excellent schools, shopping, public transit, and offers easy access to downtown via 17th Ave.
Property Details
Interior
Features
Main Floor
Kitchen
13`11" x 15`8"Dining Room
16`0" x 11`2"Family Room
19`0" x 13`9"Foyer
6`6" x 6`0"Exterior
Features
Parking
Garage spaces 2
Garage type -
Other parking spaces 0
Total parking spaces 2
Property History
 48
48


