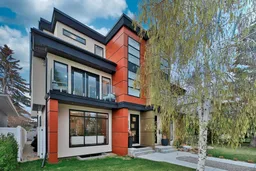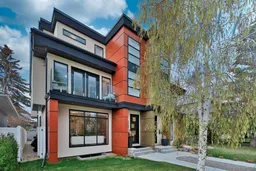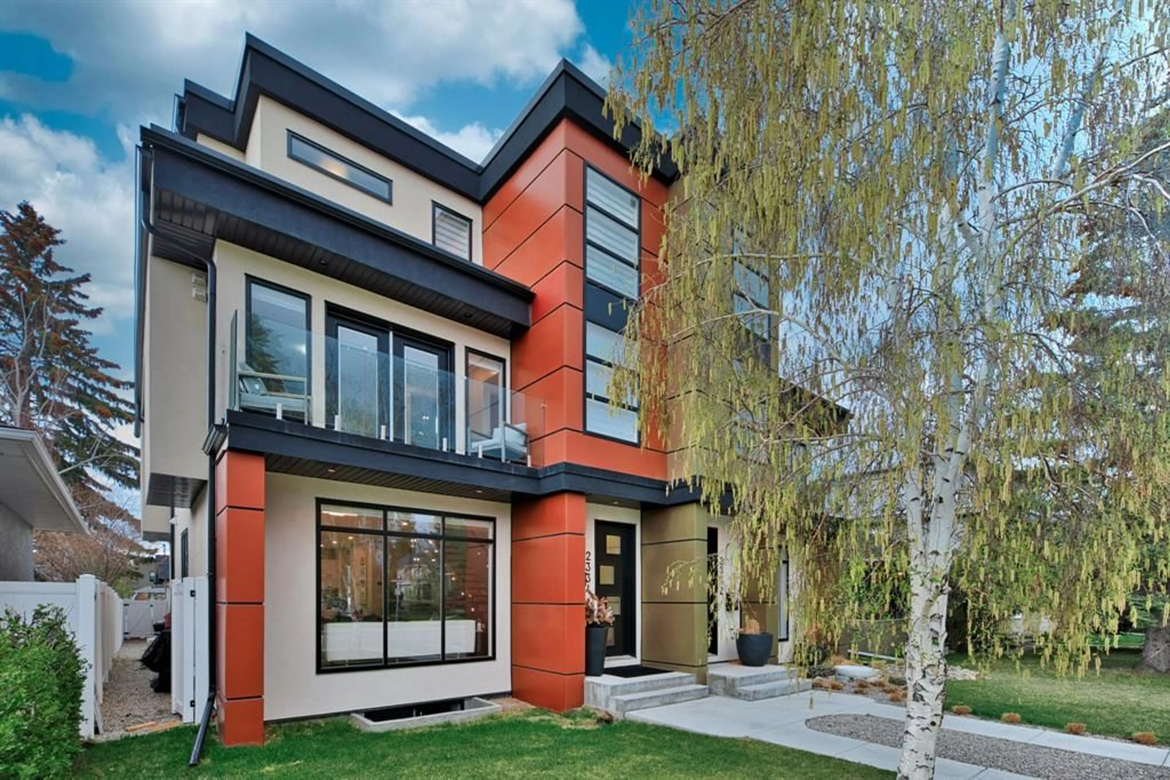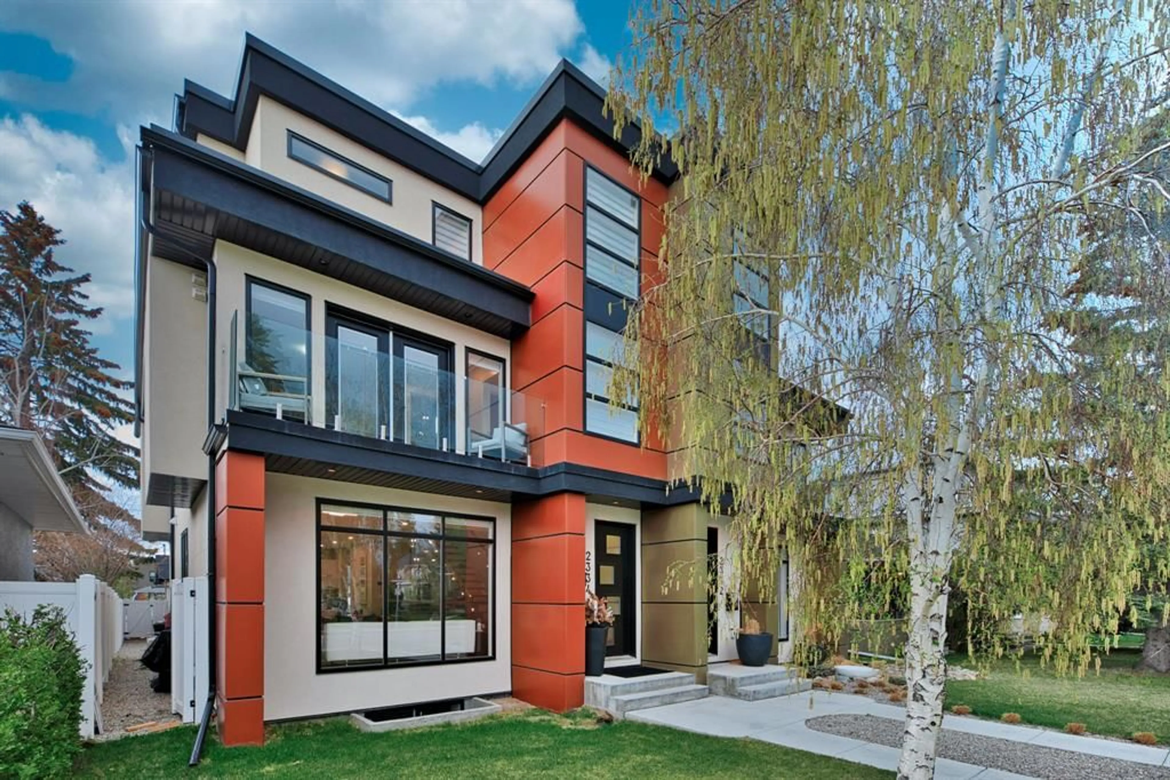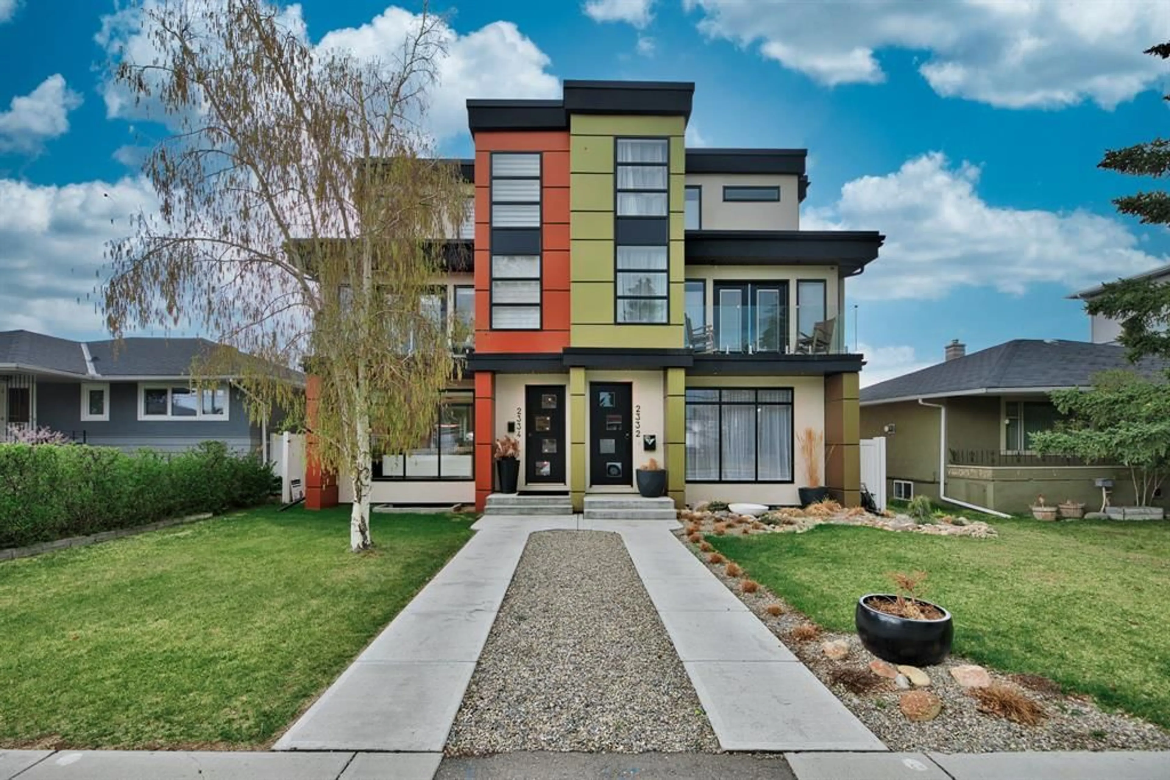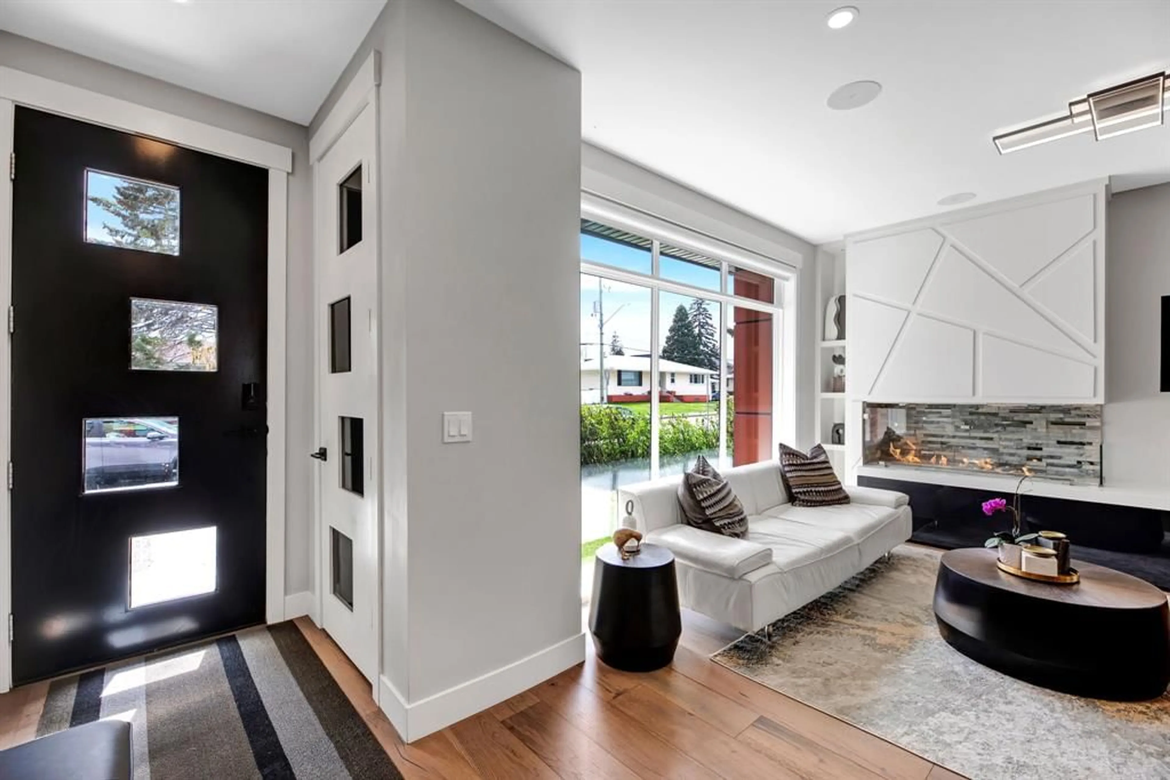2334 24 Ave, Calgary, Alberta T2T 0Y4
Contact us about this property
Highlights
Estimated ValueThis is the price Wahi expects this property to sell for.
The calculation is powered by our Instant Home Value Estimate, which uses current market and property price trends to estimate your home’s value with a 90% accuracy rate.Not available
Price/Sqft$499/sqft
Est. Mortgage$5,106/mo
Tax Amount (2024)$7,134/yr
Days On Market58 days
Description
Hello, Gorgeous! Welcome home to this 3 storey 2,381 SQFT, 5 bed, 4.5 bath fully developed semi-detached home in the inner city community of Richmond. Loaded with luxury features including air conditioning, you enter the home to the open concept living, dining and kitchen on the main level. The living room focal point is the open flame bioethanol fireplace with wainscotting surround. The bright and sunny kitchen offers Thermodor appliances, under cabinet lighting, gas cooktop, quartz countertops and island as well as tons of cabinetry with additional storage solutions such as pull-out pantry and spice rack. The rear entrance off the kitchen has a built-in locker system, your powder room and access to your low landscaped backyard and heated double detached garage. Oak hardwood flooring spans the entire home and the open riser staircase takes you up to the first upper level. A second primary bedroom can be found at the front of the home with a balcony, built-in wardrobe, 3-piece bath ensuite complete with stand alone glass shower, privacy toilet and heated tile floors. At the rear of the home you have 2 additional bedrooms as well as your laundry room and additional 4-piece bath. Dance your way through the home with built in BOSE speakers as you head to the third floor dedicated to the primary bedroom. This third level is truly an oasis and a place you can start your day or unwind after a long workday. A private balcony overlooks the backyard with city views to the east. You will absolutely love this ensuite that combines space and function with dual vanities, soaker tub, heated tile flooring, another open flame fireplace, steam shower, and the huge walk-in closet complete with built-ins. The fully finished basement features a custom wine storage at the bottom of the stairs, large built in media centre with wet bar and built-in office space. An additional bedroom can be found on this level as well as another 3-piece bath. The maintenance free backyard is truly your relaxing oasis where you can kick back and enjoy all of the luxuries found in this incredible property. Richmond is one of Calgary’s most desired communities close to schools, parks and shopping plus a short commute downtown.
Property Details
Interior
Features
Main Floor
2pc Bathroom
6`1" x 5`1"Dining Room
13`5" x 7`7"Kitchen
13`11" x 16`8"Living Room
20`0" x 12`5"Exterior
Features
Parking
Garage spaces 2
Garage type -
Other parking spaces 0
Total parking spaces 2
Property History
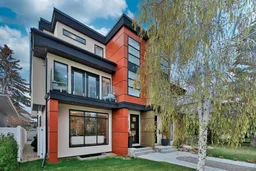 49
49