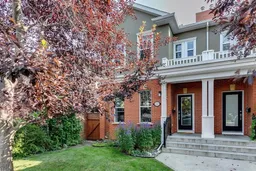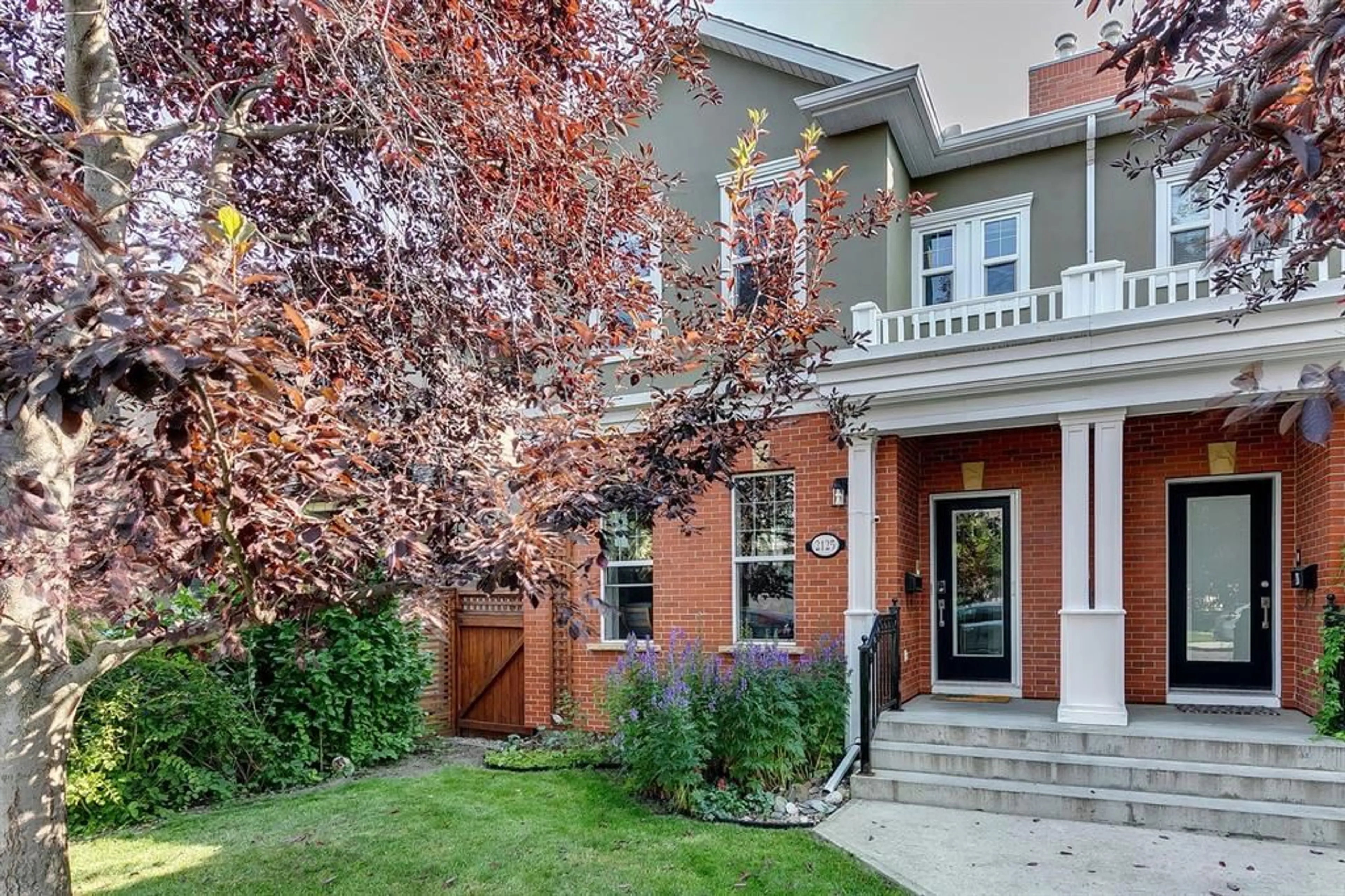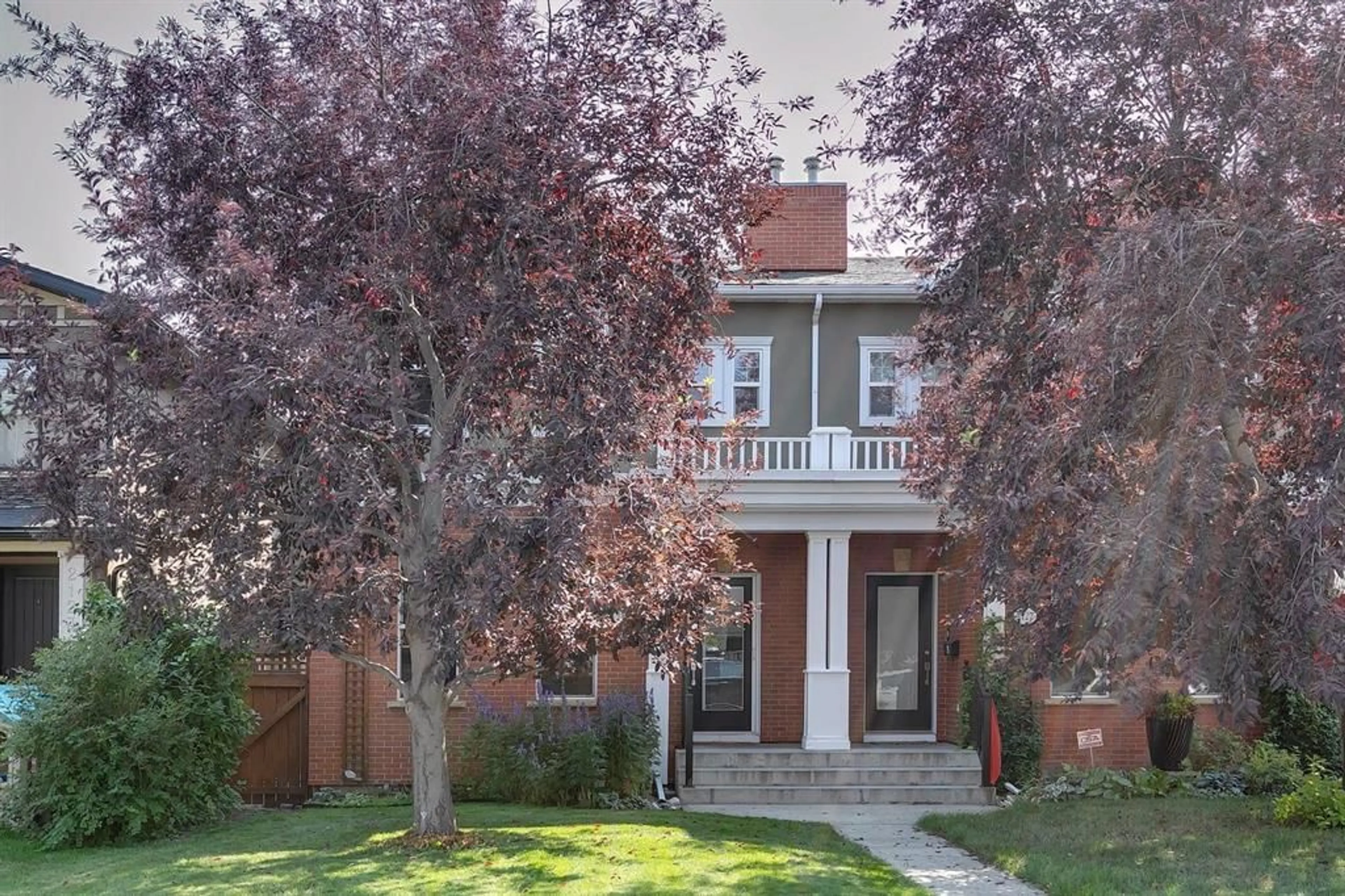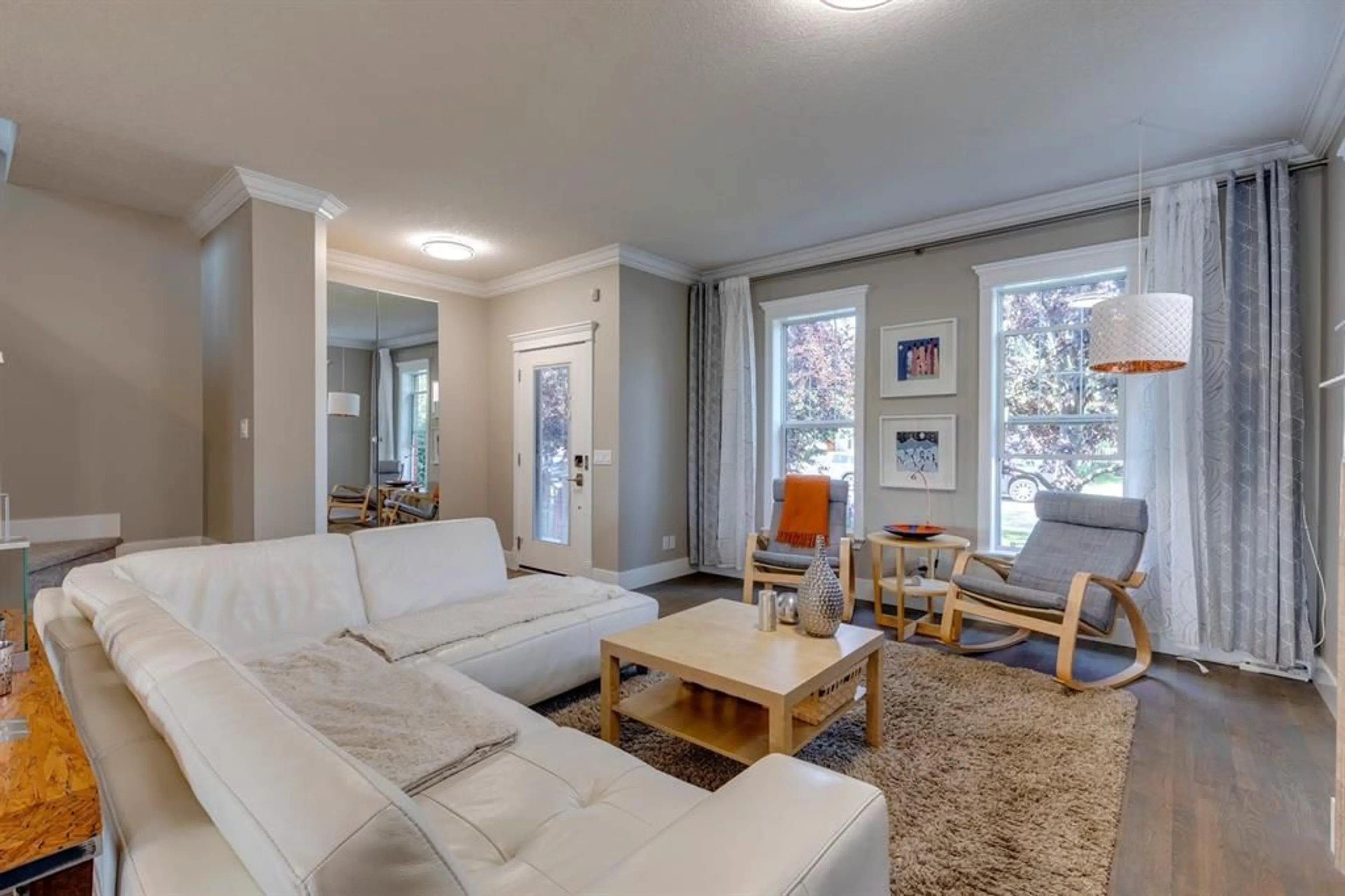2125 32 Ave, Calgary, Alberta T2T1W9
Contact us about this property
Highlights
Estimated ValueThis is the price Wahi expects this property to sell for.
The calculation is powered by our Instant Home Value Estimate, which uses current market and property price trends to estimate your home’s value with a 90% accuracy rate.$864,000*
Price/Sqft$554/sqft
Est. Mortgage$3,736/mth
Tax Amount (2024)$4,439/yr
Days On Market6 days
Description
OPEN HOUSE SATURDAY, AUGUST 31ST & SUNDAY, SEPTEMBER 1ST FROM 1-3 PM EACH DAY. Located in the inner-city community of South Calgary, this 3 bedroom family home with sunny south back yard has been nicely updated & offers over 2300 sq ft of developed living space. The main level presents hardwood floors, high ceilings & crown moulding, showcasing the front living room anchored by a feature fireplace. A spacious dining area with plenty of space to host a family gathering or dinner party is open to the living room & kitchen that’s tastefully finished with granite counter tops, eating bar, plenty of storage space, including a large built-in pantry & stainless steel appliances. A 2 piece powder room completes the main level. The second level was majorly renovated in 2010 & hosts 3 bedrooms & a 4 piece main bath. The spacious primary bedroom with vaulted ceiling has ample closet space & a private 4 piece ensuite with heated floors, dual sinks & oversized double shower. Basement development includes a family/media room with fireplace & laundry room with newer washer & dryer. Other notable features include newer windows with highest R & noise ratings, front & back doors, hot water tank (2017), attic insulation, new roof & skylight with programmable auto opener with rain detection to close (2016), exterior paint on house & garage & new garage door (2023) & new carpets (2024). Outside, enjoy the sunny south back yard with deck & patio. Parking is a breeze with a double detached garage. The location can’t be beat, close to South Calgary Community Association, vibrant Marda Loop, excellent schools, shopping, public transit & easy access to Crowchild Trail.
Upcoming Open Houses
Property Details
Interior
Features
Main Floor
Kitchen
16`9" x 11`1"Dining Room
15`0" x 10`6"Living Room
17`0" x 15`4"2pc Bathroom
0`0" x 0`0"Exterior
Features
Parking
Garage spaces 2
Garage type -
Other parking spaces 0
Total parking spaces 2
Property History
 44
44


