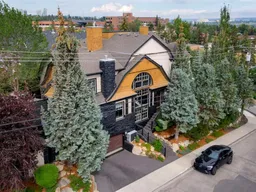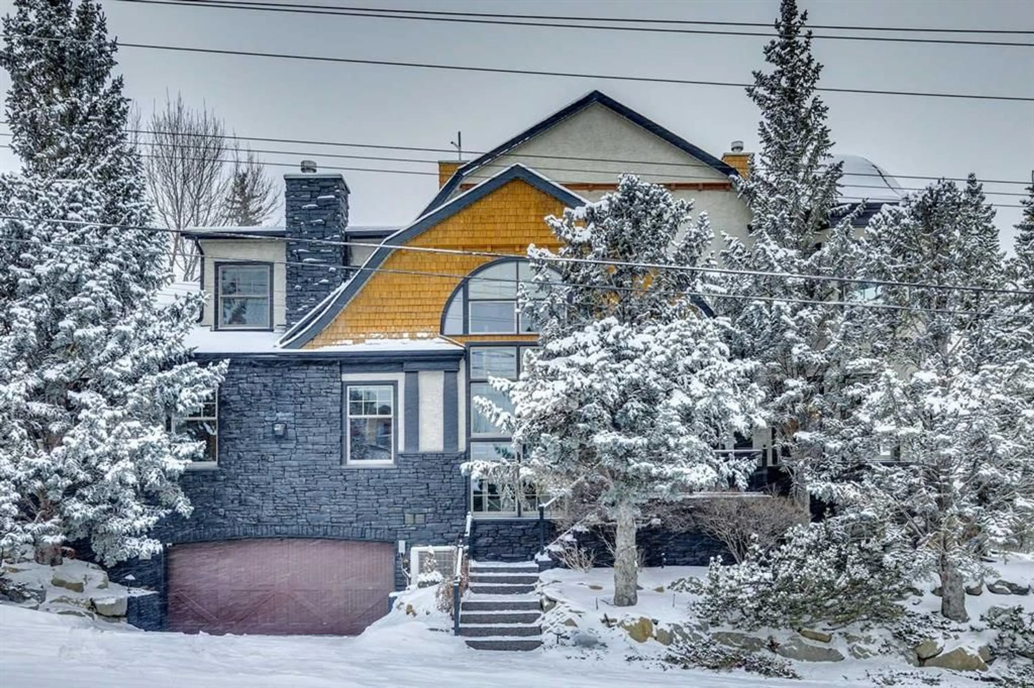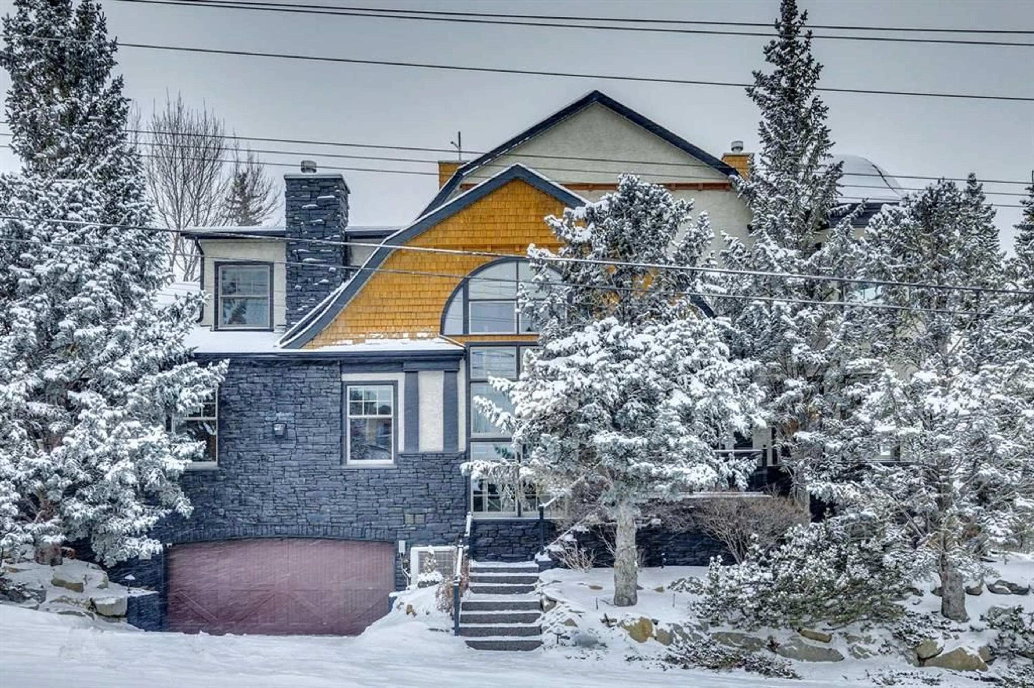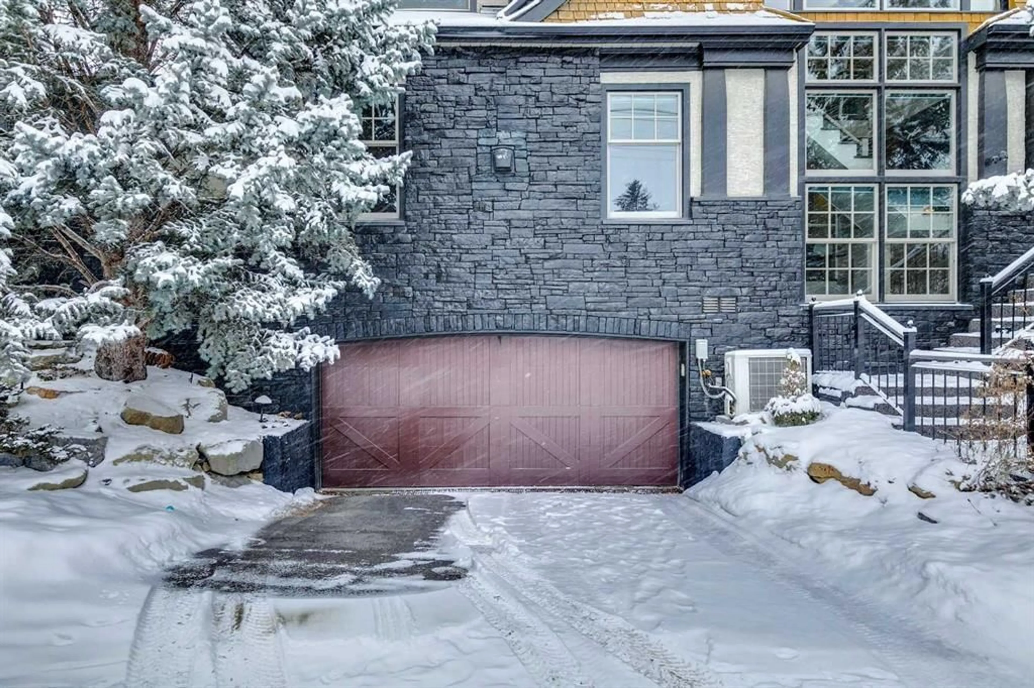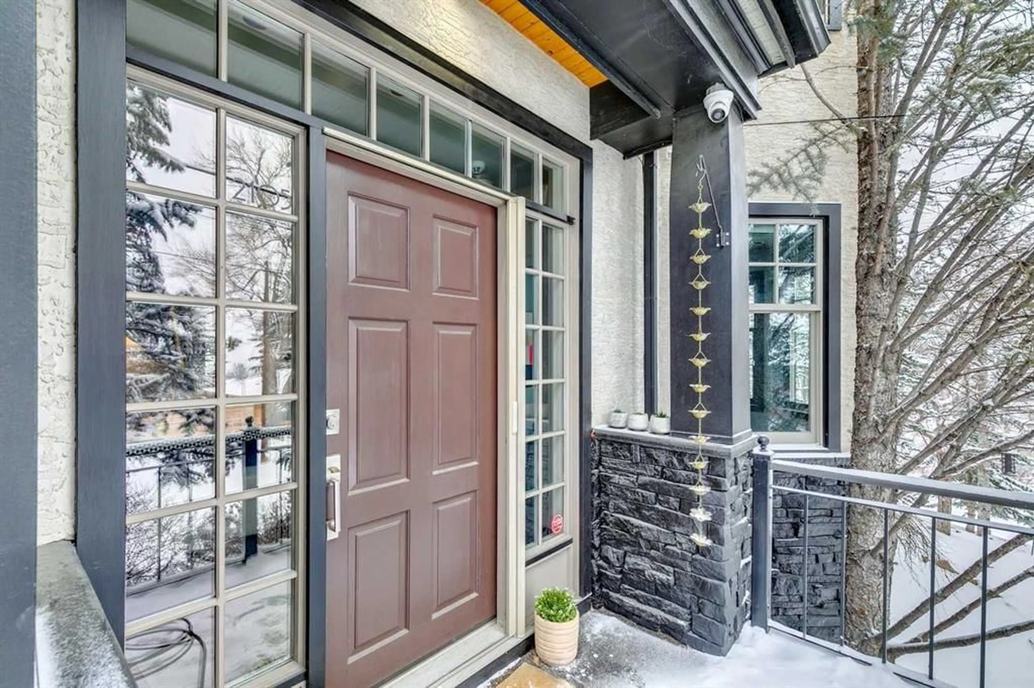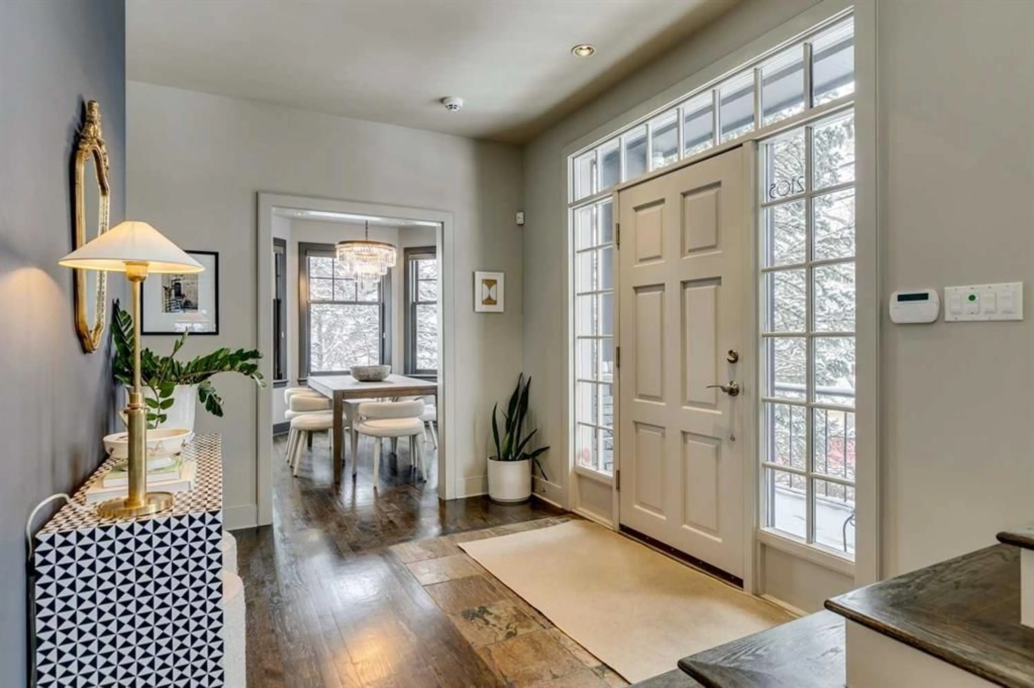2105 19 St, Calgary, Alberta T2T 4W8
Contact us about this property
Highlights
Estimated ValueThis is the price Wahi expects this property to sell for.
The calculation is powered by our Instant Home Value Estimate, which uses current market and property price trends to estimate your home’s value with a 90% accuracy rate.Not available
Price/Sqft$598/sqft
Est. Mortgage$5,153/mo
Tax Amount (2024)$7,459/yr
Days On Market7 days
Description
OPEN HOUSE SATURDAY, FEBRUARY 15TH FROM 1-3 PM. This beautifully renovated 2+1 bedroom home centrally located in Richmond, offers over 2500 sq ft of refined living space. The main level presents hardwood floors, high ceilings & is illuminated with recessed lighting & stylish light fixtures, showcasing the sunken living room with beamed ceiling, beautiful built-ins & floor to ceiling feature fireplace. The kitchen is tastefully finished with quartz counter tops, island/eating bar, an abundance of storage space, garburator, water filter system, wine fridge & Thermador & Miele appliances. A formal dining area just off the foyer has plenty of space for a family gathering or elegant dinner party. Completing the main level is a 2 piece powder room. The second level hosts a loft area – perfect for a home office set-up, plus 2 bedrooms, each with a private ensuite. The primary retreat with skyline views is a true private oasis boasting a cozy fireplace, sitting area, a wall of built-in storage space & luxurious 5 piece ensuite with heated floor, double wide sink, relaxing soaker tub & separate shower. Bedroom two also includes ample built-in storage & 4 piece ensuite with heated floor. Basement development includes a home gym/flex area with custom flooring, one bedroom & a 3 piece bath with in-floor heat & steam shower (perfect for guests). A laundry room with sink, storage & laundry chute connected to the two upper levels is the finishing touch to the basement. Other notable features include a new central A/C unit, Bang & Olafson built-in sound system, Smart home Control 4 system for interior/exterior lighting, built-in security system with exterior security cameras, custom millwork throughout, solid core doors, Hunter Douglas window coverings, central vacuum system & built-in humidifier. Outside, relish in the pristine beautifully landscaped private back yard featuring a waterfall, irrigation system, gas BBQ hookup & all-season enclosed living space with heaters, screens & tranquil hot tub. Parking is a breeze with a double attached heated garage with anti-slip driveway & steps up to the front door. The location can’t be beat – close to vibrant Marda Loop, excellent schools, shopping, public transit & easy access to 17th Avenue & Crowchild Trail.
Upcoming Open House
Property Details
Interior
Features
Main Floor
Kitchen
17`0" x 14`4"Dining Room
12`2" x 11`8"Living Room
20`2" x 19`6"Foyer
8`9" x 8`2"Exterior
Features
Parking
Garage spaces 1
Garage type -
Other parking spaces 1
Total parking spaces 2
Property History
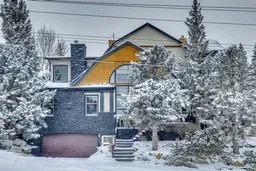 50
50