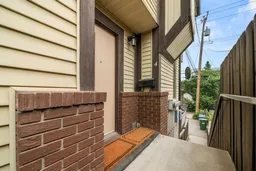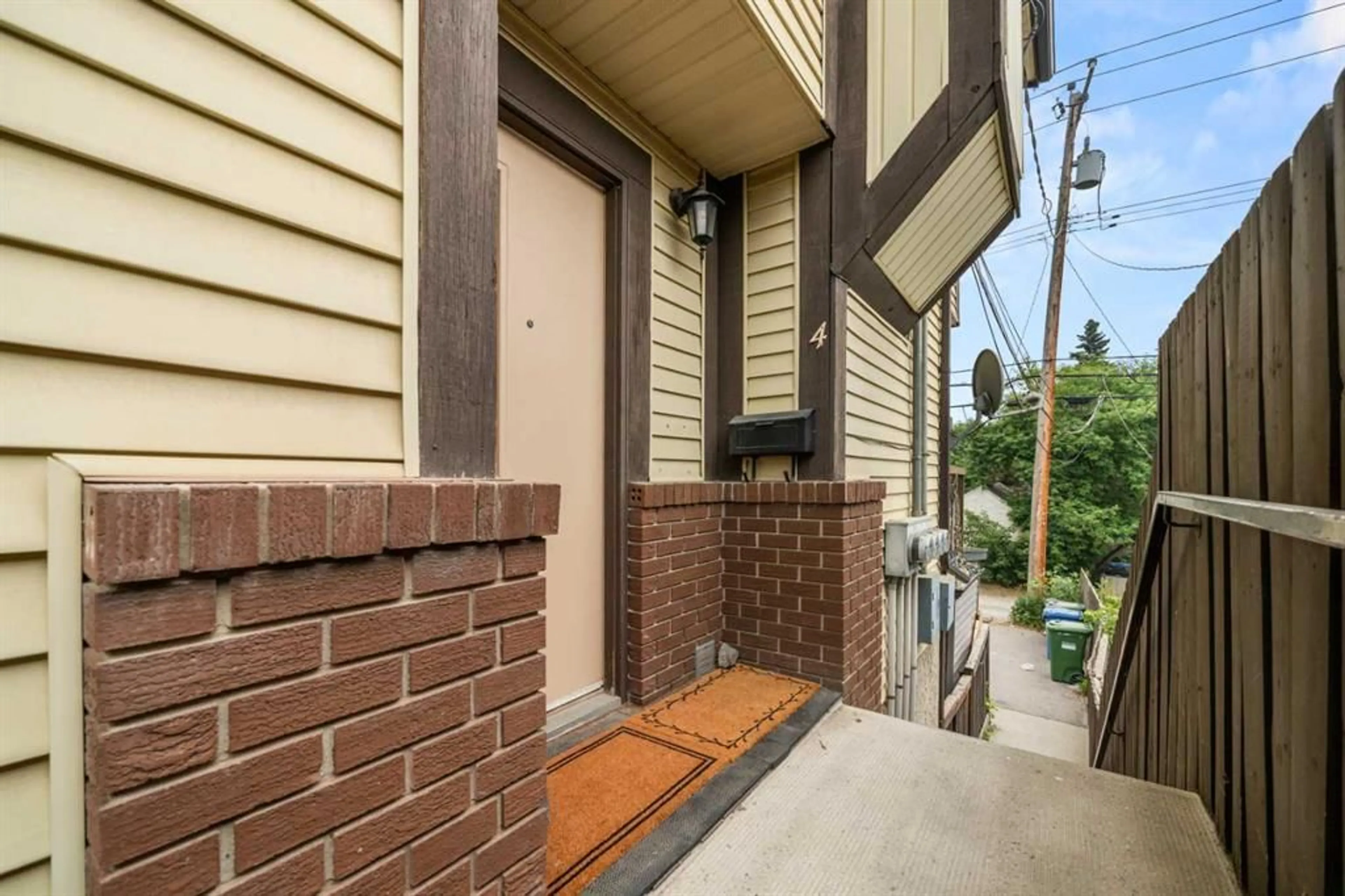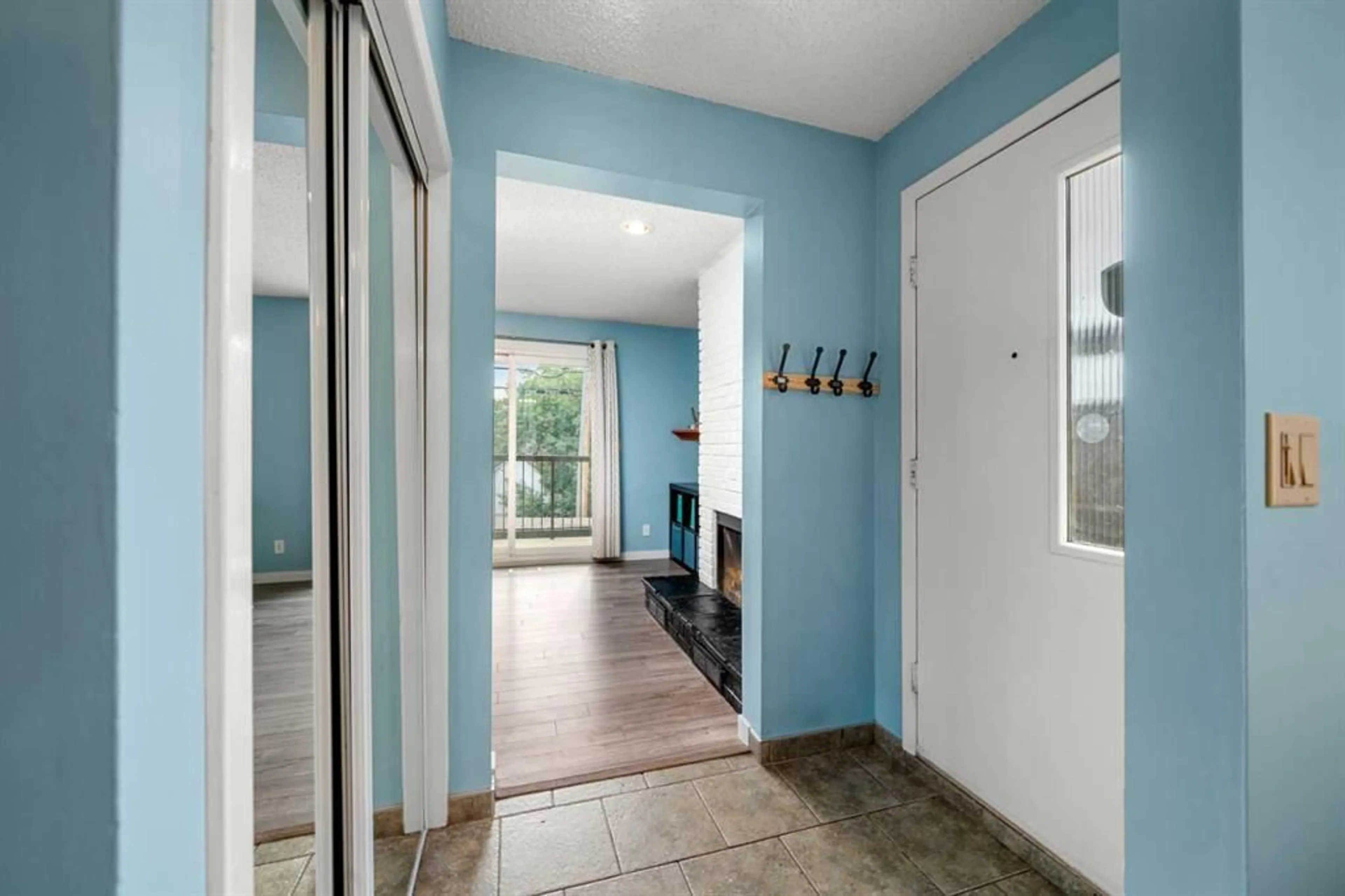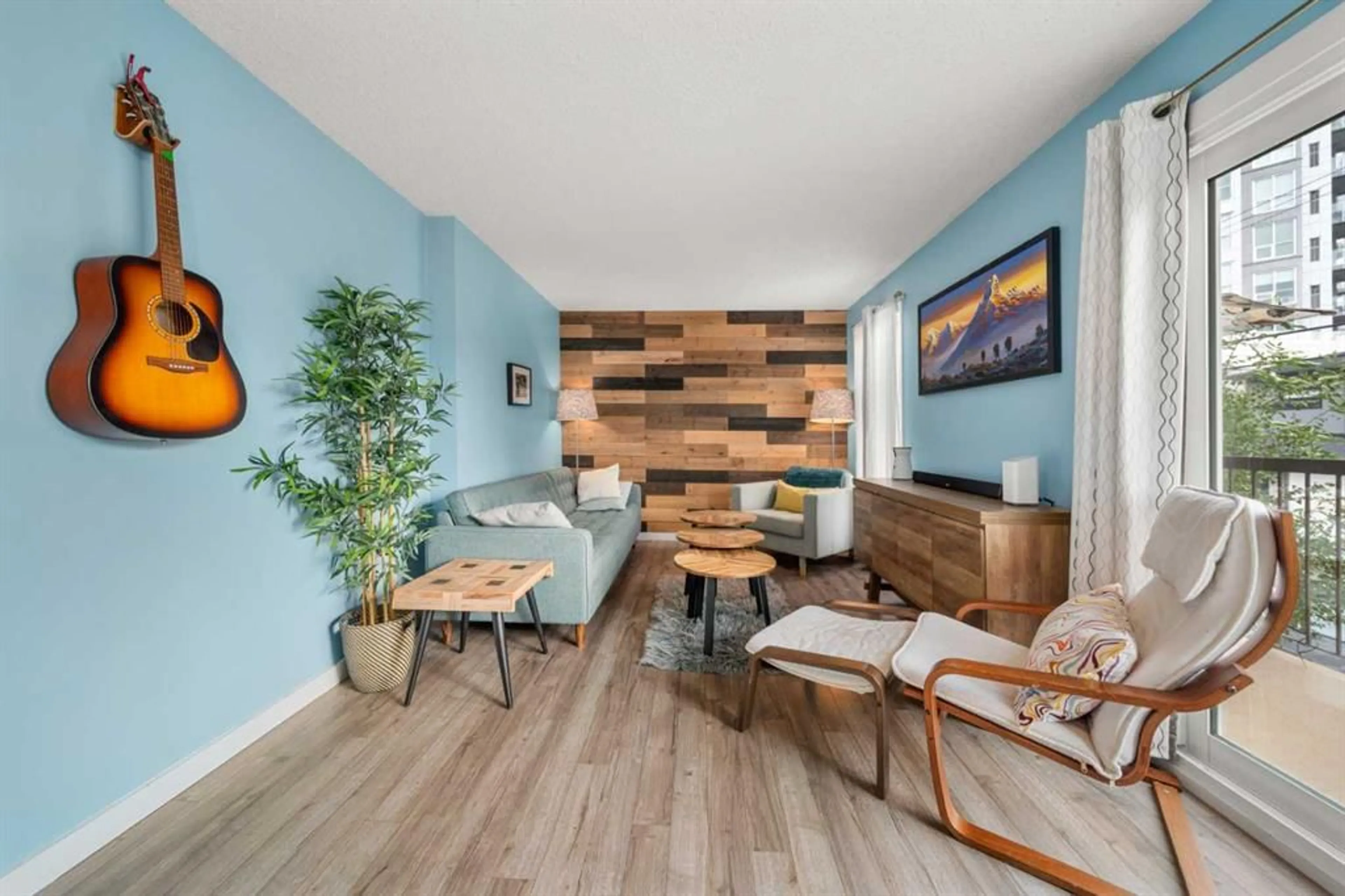1918 24A St #4, Calgary, Alberta T3E 1V3
Contact us about this property
Highlights
Estimated ValueThis is the price Wahi expects this property to sell for.
The calculation is powered by our Instant Home Value Estimate, which uses current market and property price trends to estimate your home’s value with a 90% accuracy rate.$492,000*
Price/Sqft$326/sqft
Days On Market1 day
Est. Mortgage$1,825/mth
Maintenance fees$200/mth
Tax Amount (2024)$2,565/yr
Description
Rare opportunity to buy this townhouse with a walk-out basement in a 4-plex that is self managed with low condo fee's ($200/month) with TWO private outdoor spaces (balcony & fenced backyard) and even has central A/C! This rear unit has a great layout with a main floor that features an upgraded kitchen with maple cabinets, quartz countertops, stainless steel appliances, glass tile backsplash, moveable centre island & dining area. The spacious living room has a brick surround wood burning fireplace and leads out onto the upper balcony with plenty of space for a bbq and sitting area. The laundry/powder room are also located on this level. The upper floor has 3 bedrooms including the primary retreat with 2 piece ensuite bathroom and huge walk-in closet. The main 4 piece bathroom has a tub/shower combo and maple vanity. The fully developed walk-out basement features a large family room where you can enjoy watching tv & movies and a spacious flex area currently used as a gym. Walking out from this level into the rare backyard you will have plenty of space to enjoy the outdoors and even store more belongings in the moveable storage shed. There is assigned parking at the back the 2nd spot from the left as well as street parking at the front. Located close by to 17th Ave SW, Crowchild Trail and all the amenities you could need making this property an excellent choice for all buyers!
Property Details
Interior
Features
Main Floor
Kitchen
14`4" x 13`2"Living Room
20`2" x 10`6"2pc Bathroom
Exterior
Features
Parking
Garage spaces -
Garage type -
Total parking spaces 1
Property History
 33
33


