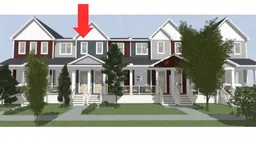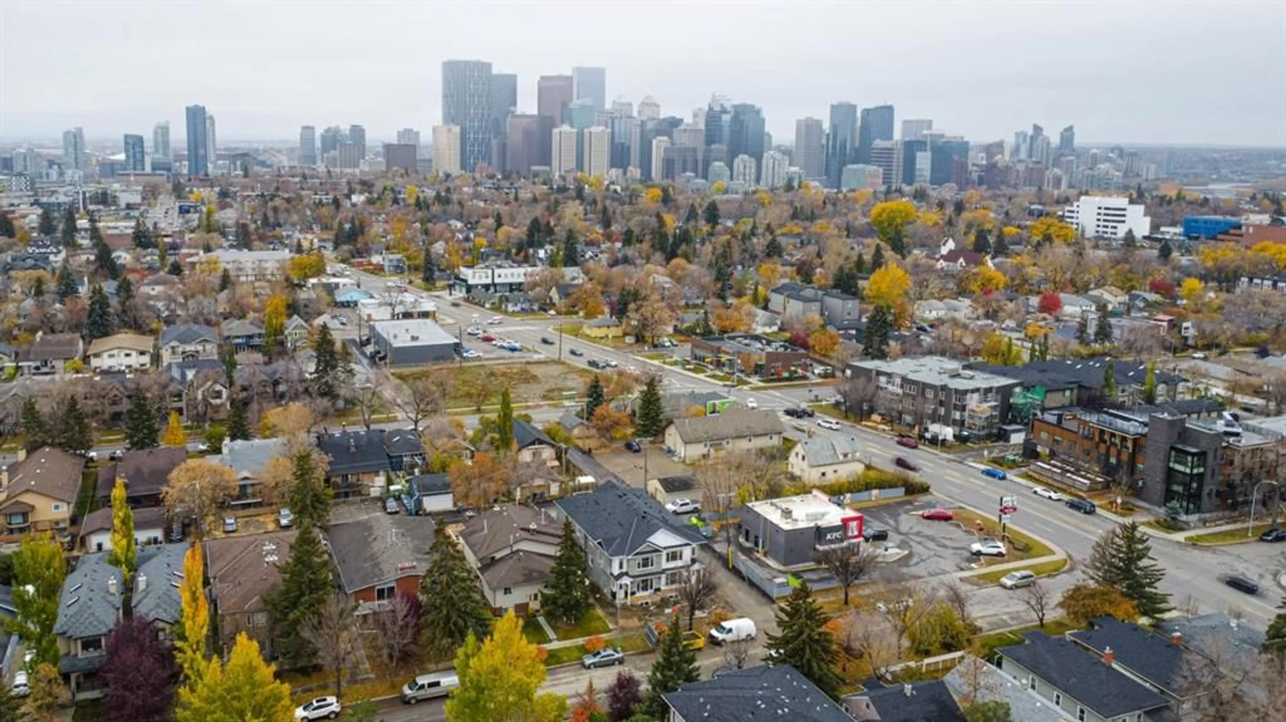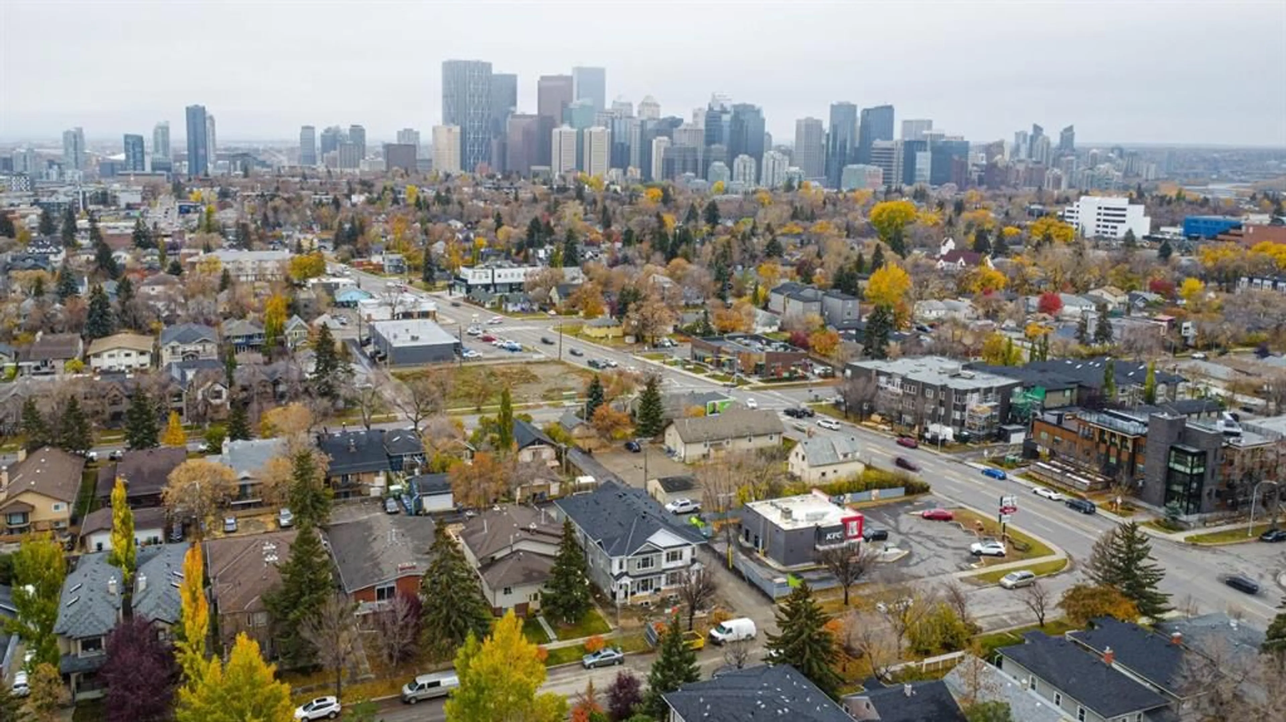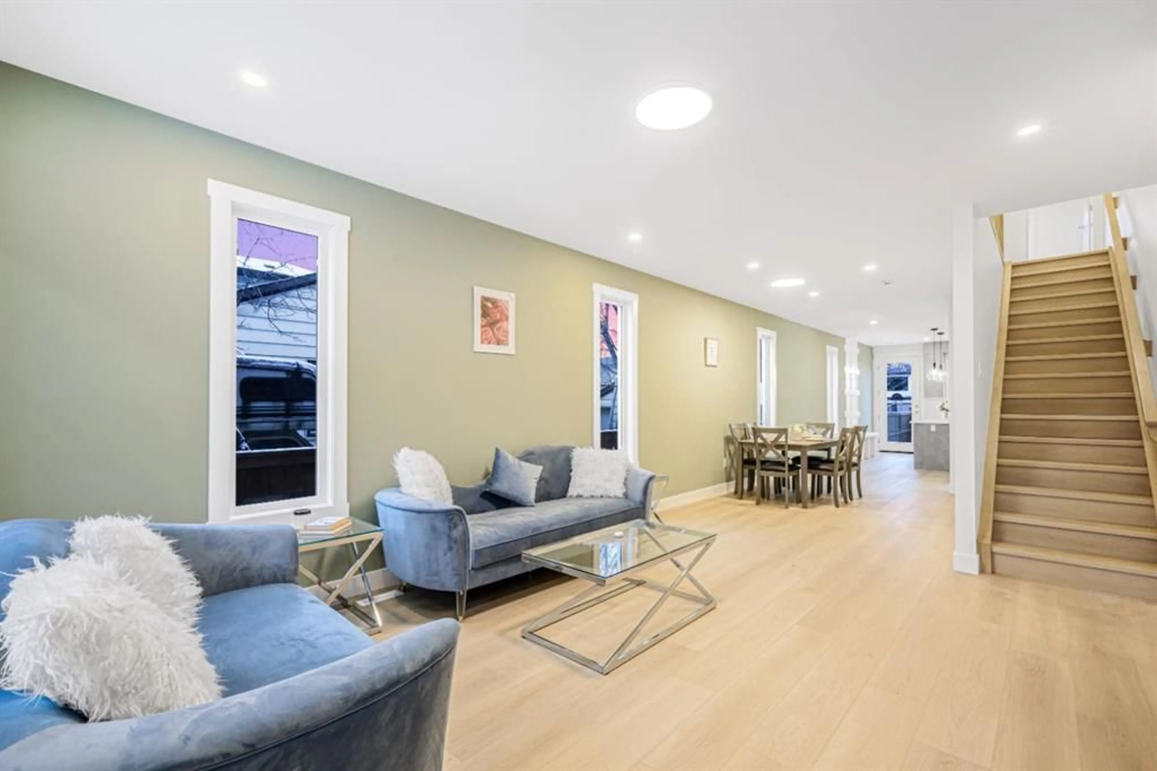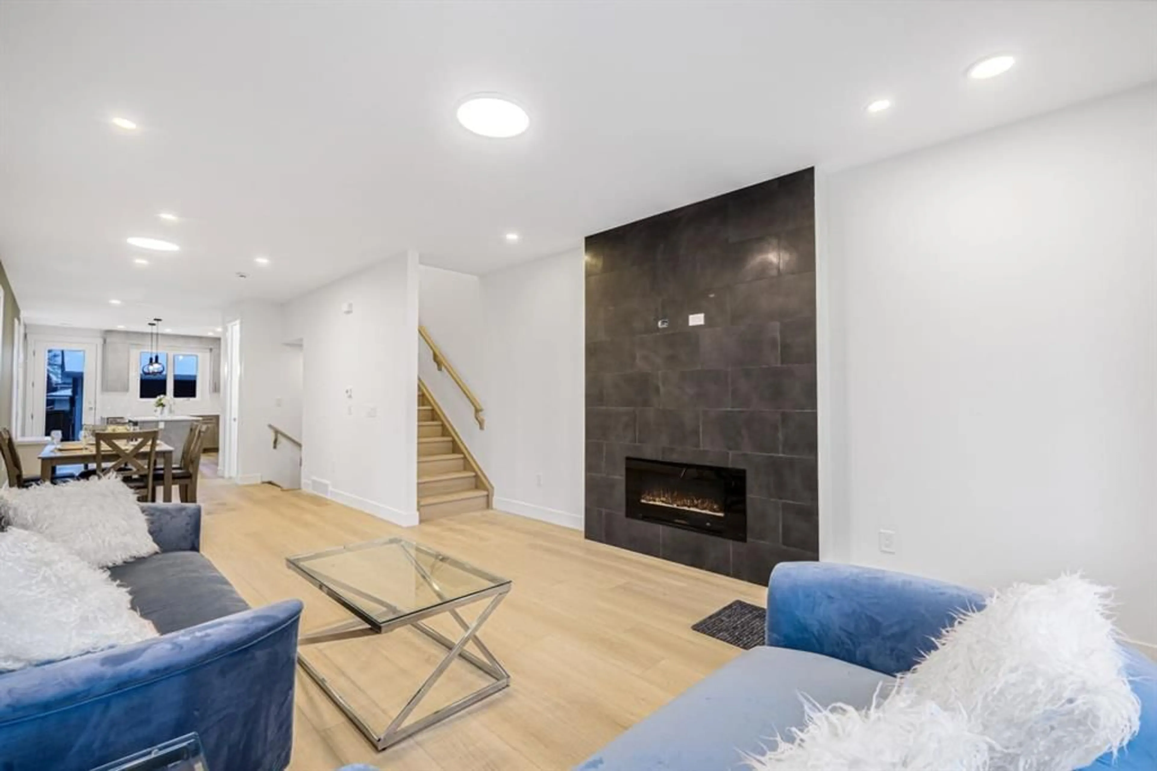426 13 Ave #3, Calgary, Alberta T2E 1C2
Contact us about this property
Highlights
Estimated ValueThis is the price Wahi expects this property to sell for.
The calculation is powered by our Instant Home Value Estimate, which uses current market and property price trends to estimate your home’s value with a 90% accuracy rate.Not available
Price/Sqft$492/sqft
Est. Mortgage$3,135/mo
Tax Amount (2024)$1,234/yr
Days On Market18 days
Description
Check out the 3D tour! NO CONDO FEES | OVER 2000 SQFT OF LIVING SPACE | 5 MINS TO DOWNTOWN. Welcome to a stunning, brand-new townhome in the sought-after neighbourhood of Renfrew, featuring no condo fees. With 9 ft ceilings through-out all 3 levels, the main level boasts an open-concept design, seamlessly integrating the living room with an electric fireplace, a dining area, a half bath and a modern kitchen, creating a perfect space for entertaining and family gatherings. Upstairs, you'll find 2 spacious bedrooms with en-suite bathrooms as well as walk-in closets and a convenient laundry room. The fully finished basement extends your living space with an additional bedroom, full bathroom, recreational room, and wet bar. A single car detached garage and a fully fenced backyard complete this exceptional home, offering both privacy and convenience in a prime location. With contemporary design and high-quality finishes throughout, this home combines comfort, style, and affordability in a prime location only few minutes from Downtown, highway 1 and Deerfoot trail access. Please note - Photos are from Unit 1, which is also available for viewing and sale.
Property Details
Interior
Features
Upper Floor
Bedroom
9`8" x 12`8"Laundry
3`4" x 5`7"5pc Ensuite bath
5`7" x 9`8"Bedroom - Primary
10`7" x 13`0"Exterior
Features
Parking
Garage spaces 1
Garage type -
Other parking spaces 0
Total parking spaces 1
Property History
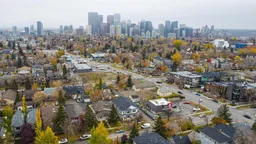 28
28