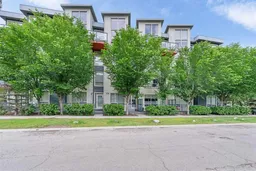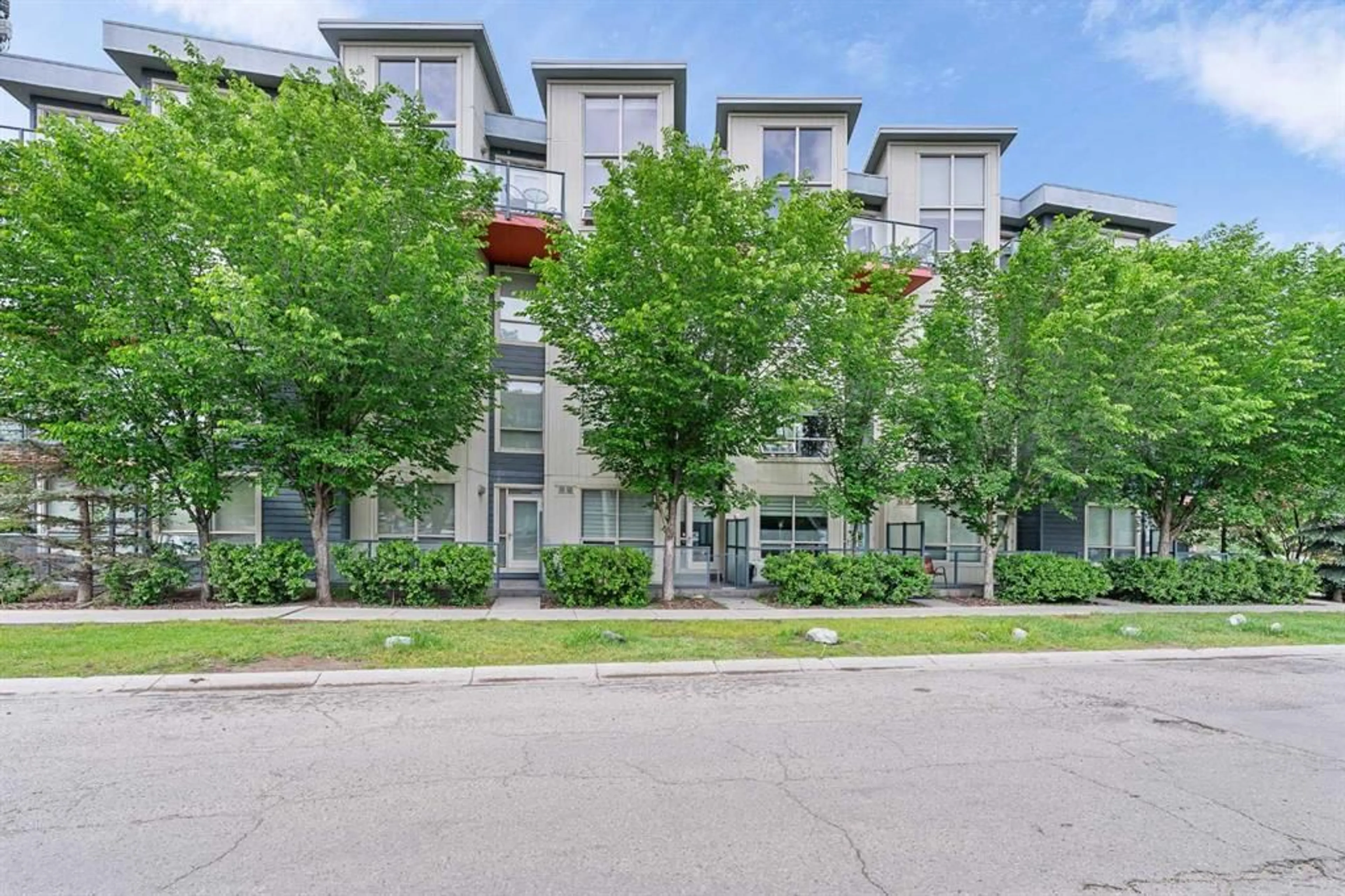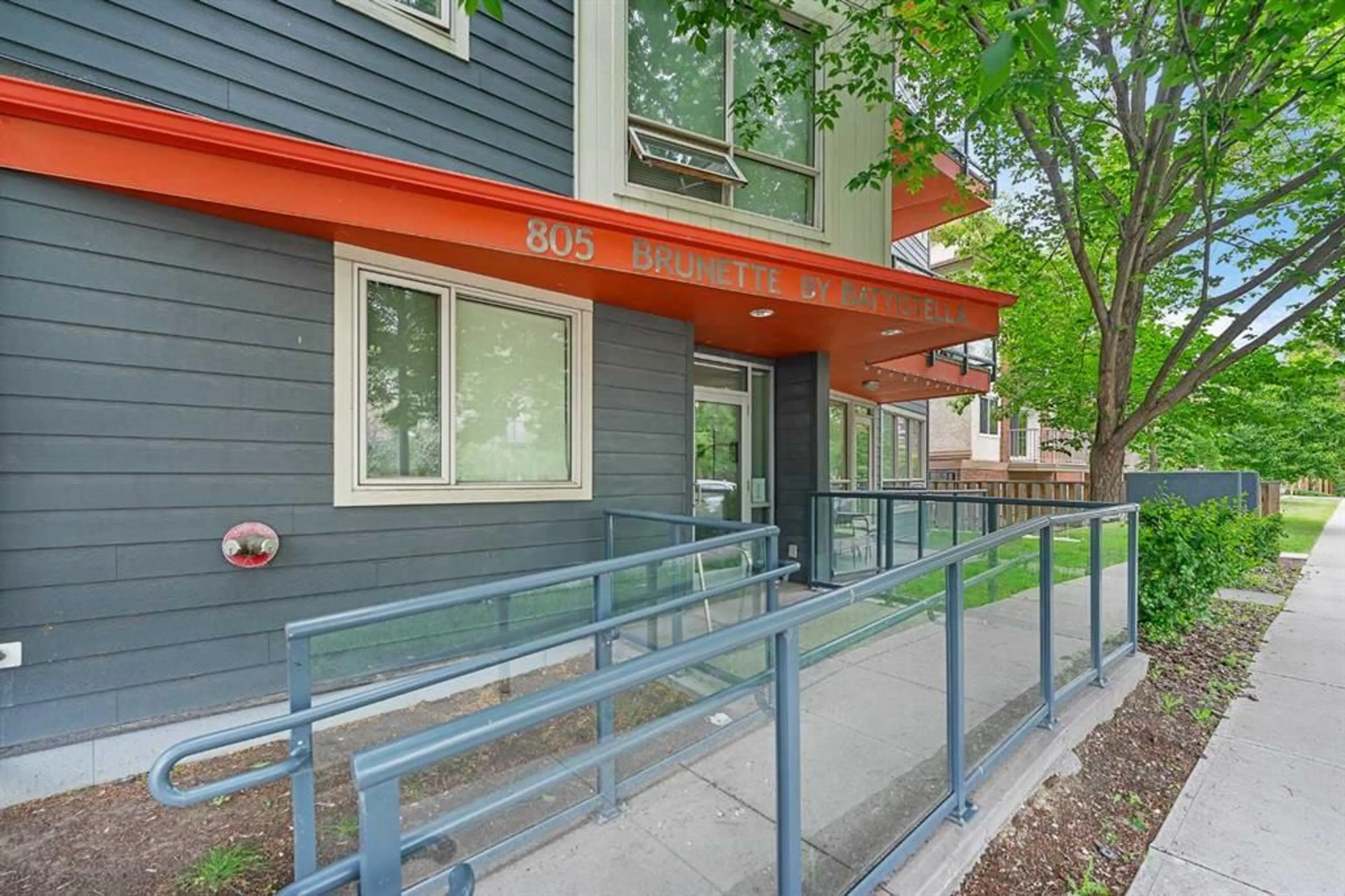805 4 St #406, Calgary, Alberta T2E 3S9
Contact us about this property
Highlights
Estimated ValueThis is the price Wahi expects this property to sell for.
The calculation is powered by our Instant Home Value Estimate, which uses current market and property price trends to estimate your home’s value with a 90% accuracy rate.$357,000*
Price/Sqft$430/sqft
Est. Mortgage$1,717/mth
Maintenance fees$702/mth
Tax Amount (2024)$2,273/yr
Days On Market22 days
Description
Step into luxury with this remarkable two-story penthouse, beautifully crafted by Battistella Developments and nestled in the vibrant heart of Renfrew. This home, very well maintained, offers a blend of contemporary design and breathtaking city views. The upper level of this amazing penthouse features an open-concept layout that integrates living, dining, and kitchen spaces. The sleek designer kitchen is outfitted with quartz countertops, an eating bar, and stainless steel appliances. The adjacent living and dining areas are highlighted by soaring 14-foot vaulted ceilings and a stunning wall of windows that frame panoramic views of downtown. A stylish two-piece bath adds convenience on this floor. The lower level is thoughtfully designed with two spacious bedrooms, including a luxurious master suite featuring dual closets. The full bathroom is a retreat in itself, complete with a soaker tub and a separate shower. Additional features on this level include in-suite laundry and direct access to the third floor for added convenience. Further enhancing this property is an oversized indoor heated parking stall and a south-facing balcony, ideal for relaxing and enjoying sunny days. The penthouse's prime location offers quick access to trendy restaurants, boutique shops, and downtown attractions. Don’t miss the opportunity to own this unique and sophisticated residence.
Property Details
Interior
Features
Level 4 Floor
2pc Bathroom
3`1" x 6`11"Dining Room
12`3" x 8`7"Kitchen
12`3" x 10`0"Living Room
12`3" x 13`3"Exterior
Features
Parking
Garage spaces -
Garage type -
Total parking spaces 1
Condo Details
Amenities
Elevator(s), Secured Parking, Visitor Parking
Inclusions
Property History
 27
27

