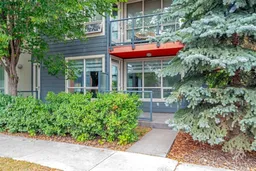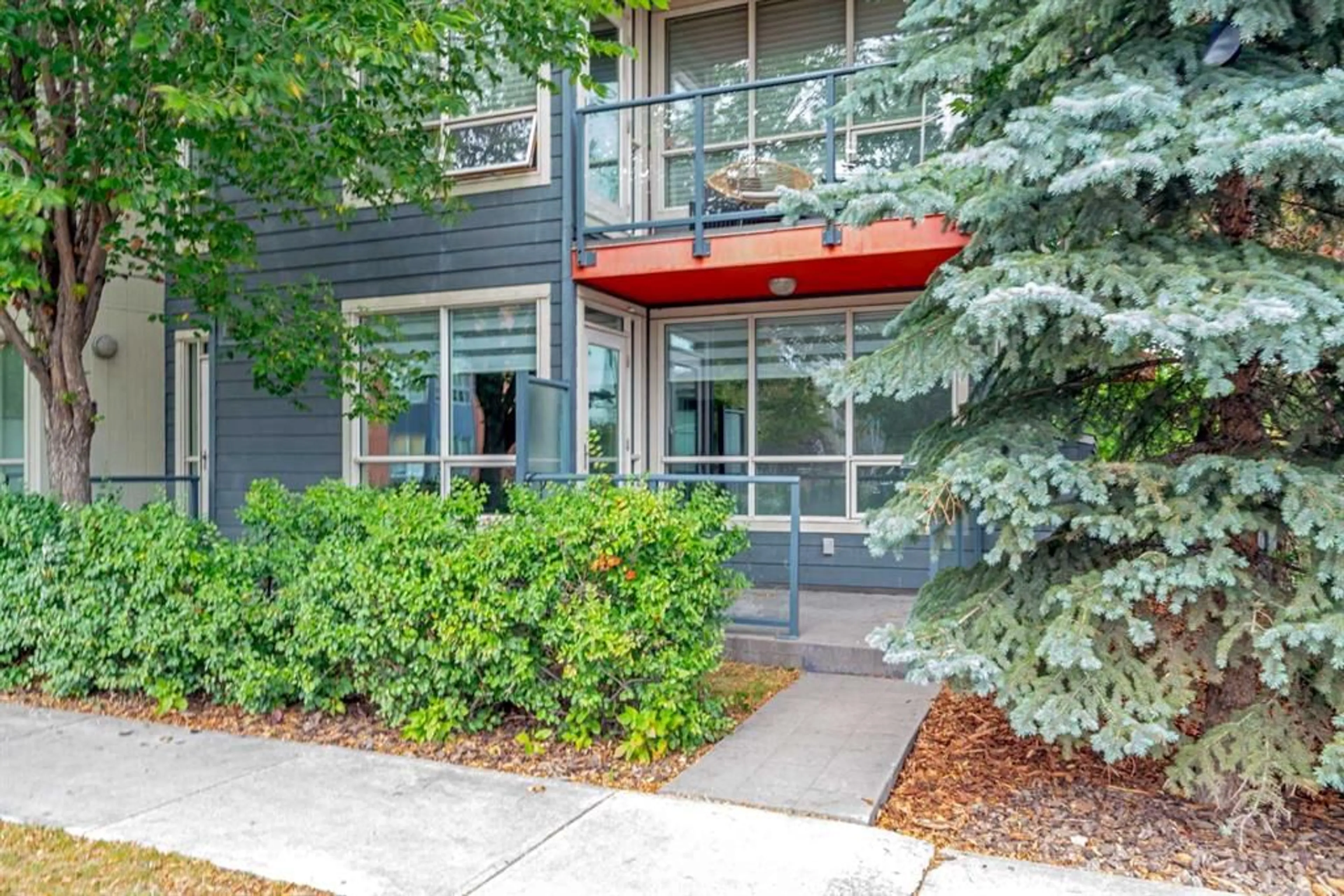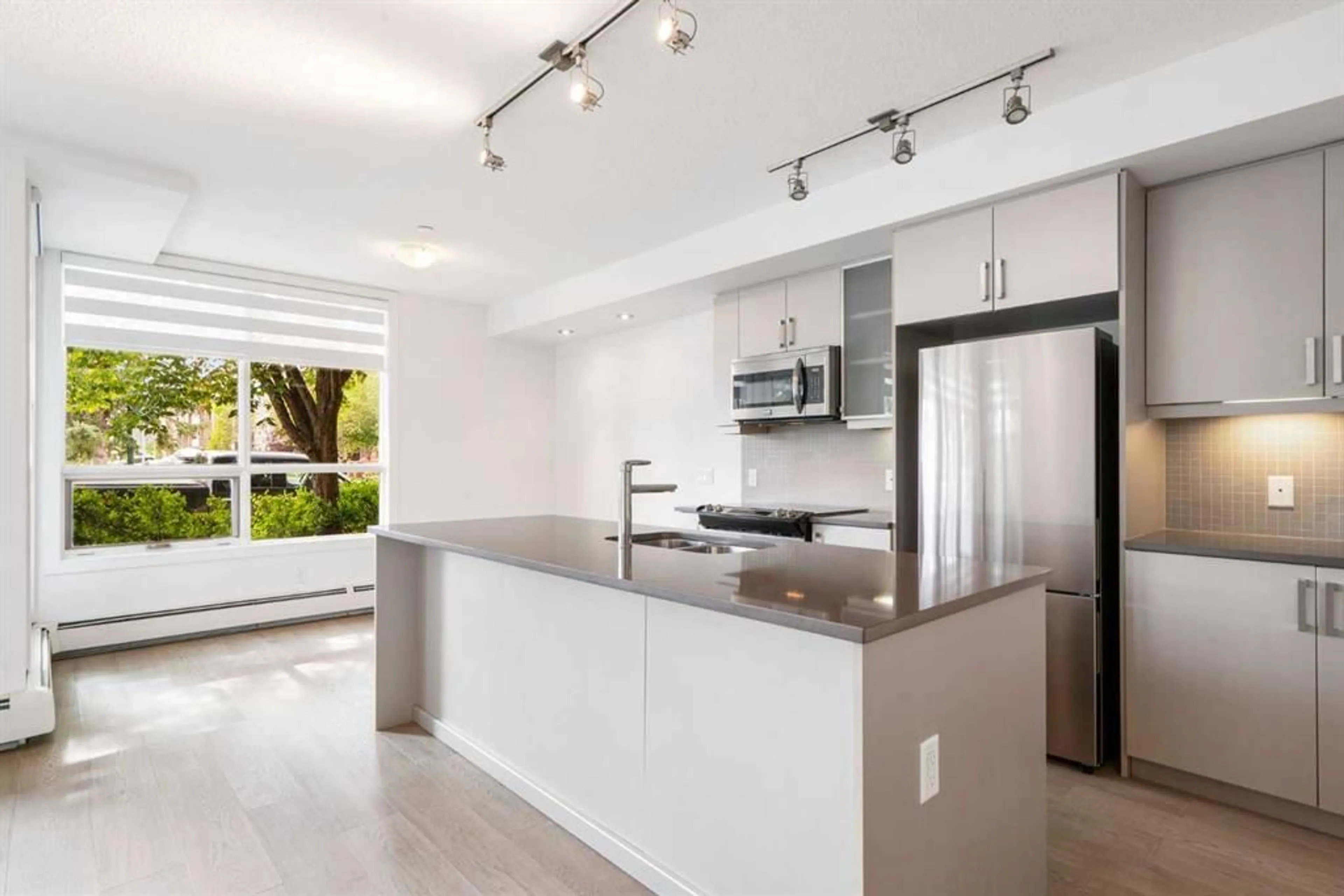805 4 St #102, Calgary, Alberta T2E 3S9
Contact us about this property
Highlights
Estimated ValueThis is the price Wahi expects this property to sell for.
The calculation is powered by our Instant Home Value Estimate, which uses current market and property price trends to estimate your home’s value with a 90% accuracy rate.Not available
Price/Sqft$453/sqft
Est. Mortgage$1,181/mo
Maintenance fees$470/mo
Tax Amount (2024)$1,498/yr
Days On Market72 days
Description
Experience the best of urban living with this charming main-floor unit, perfectly positioned between Bridgeland and Edmonton Trail in the desirable Renfrew community of Calgary. This bright and airy 1-bedroom, 1-bathroom gem boasts a Southeast-facing exposure, flooding the space with natural light through large windows. Freshly painted, professionally cleaned, and featuring new window coverings, an open floor plan, and a great kitchen, it's move-in ready! Enjoy the perks of a private street-level entrance & patio, making it easy to welcome guests, bring in groceries, or walk your furry friend. Plus, you have your own underground parking stall. Renfrew and Bridgeland offer a dynamic, walkable lifestyle with trendy cafes, boutique shops, and acclaimed restaurants, all within a welcoming community with easy access to parks and downtown. Whether you're looking to make this your new home or capitalize on its rental potential, this unit is a rare find that promises strong returns. Don’t miss your chance to own or invest in this remarkable property!
Property Details
Interior
Features
Main Floor
Dining Room
7`10" x 12`0"Bedroom
12`7" x 10`2"Living Room
10`5" x 10`9"4pc Bathroom
8`9" x 4`11"Exterior
Features
Parking
Garage spaces -
Garage type -
Total parking spaces 1
Condo Details
Amenities
None
Inclusions
Property History
 21
21

