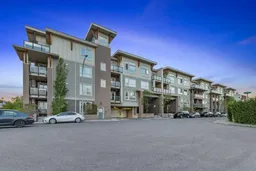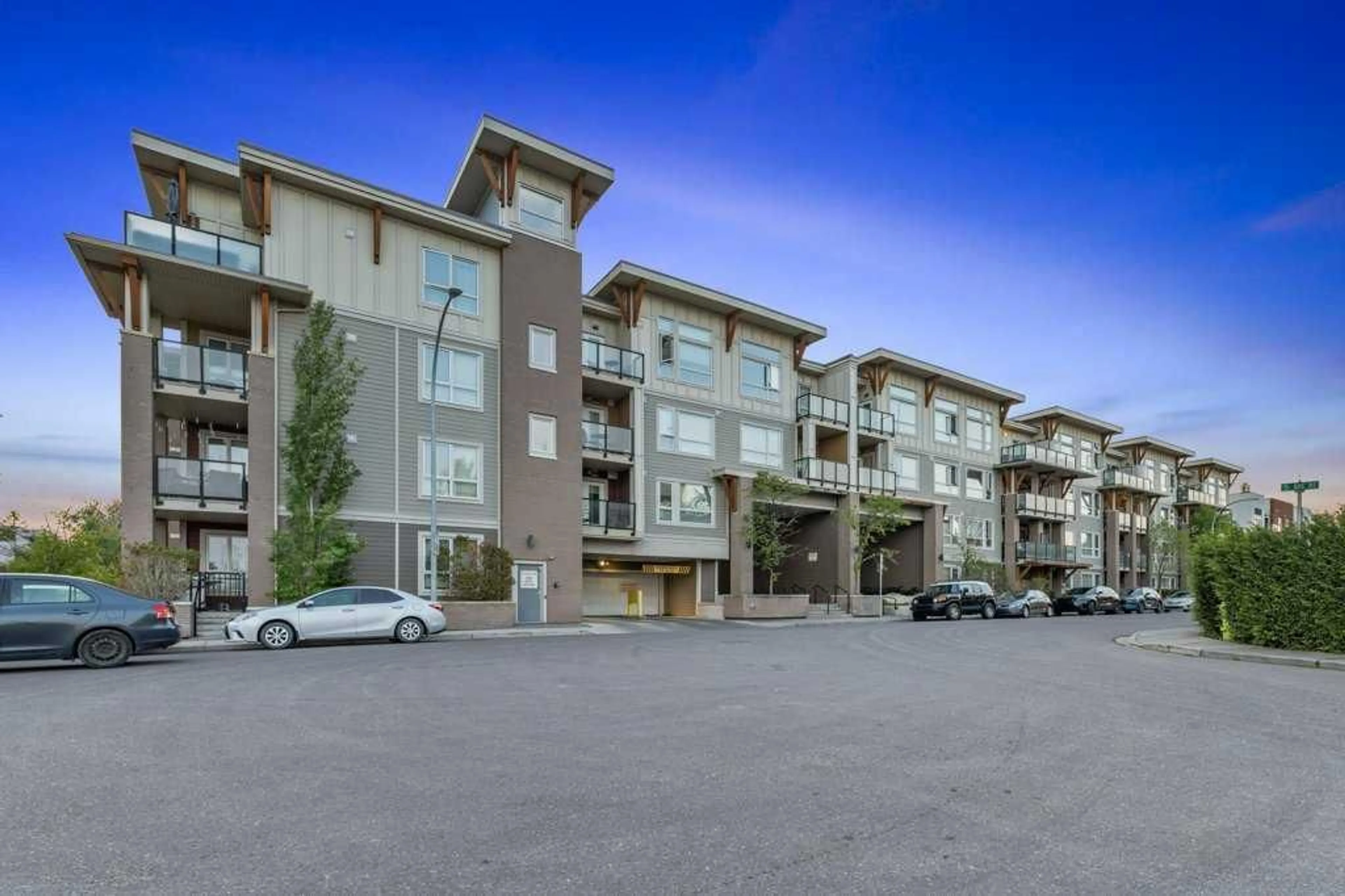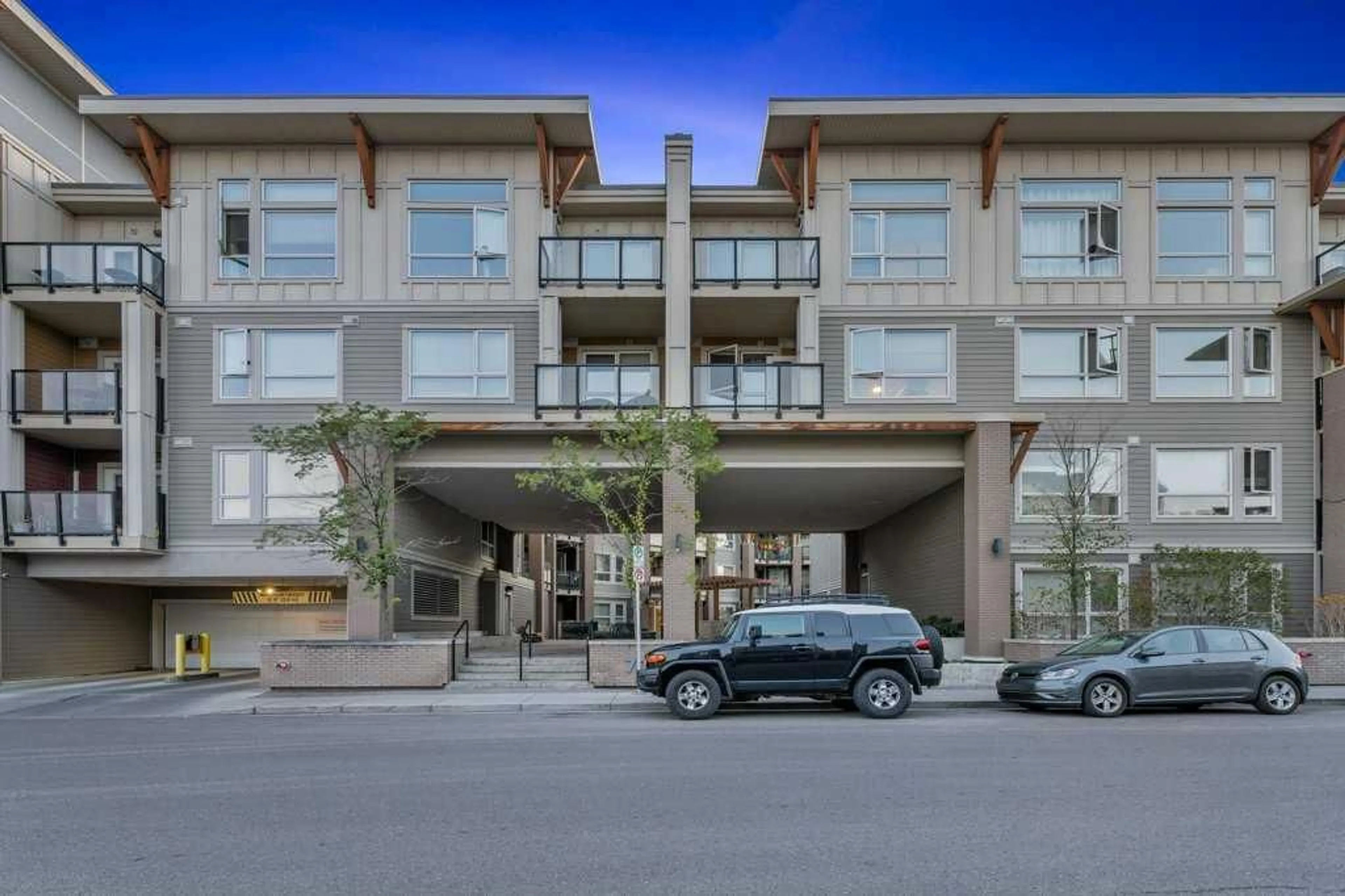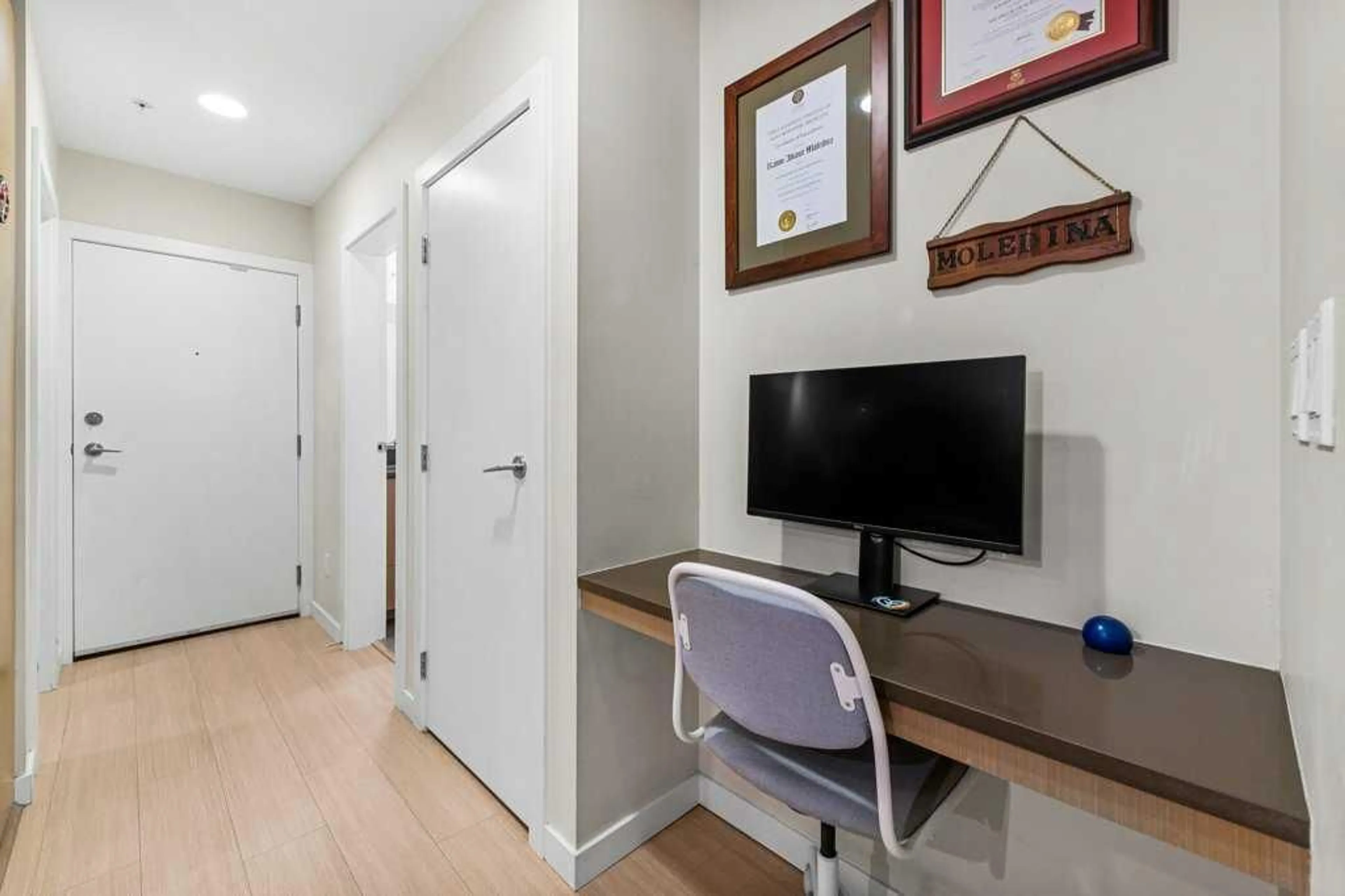707 4 St #213, Calgary, Alberta T2E 3S7
Contact us about this property
Highlights
Estimated ValueThis is the price Wahi expects this property to sell for.
The calculation is powered by our Instant Home Value Estimate, which uses current market and property price trends to estimate your home’s value with a 90% accuracy rate.$271,000*
Price/Sqft$558/sqft
Est. Mortgage$1,417/mth
Maintenance fees$336/mth
Tax Amount (2024)$1,705/yr
Days On Market27 days
Description
This stylishly trendy 1 bed, 1 bath condo located in Renfrew, has it all! The spacious, open concept floor plan has plenty of upgrades including quartz countertops, penny tile backslplash, huge island with seating, undermount lighting, stainless appliances with a gas cooktop! Large living room with lots of natural light, 4pc bath with in unit laundry! Walk in storage room is an added bonus. Your balcony overlooks the courtyard and has a gas line for your bbq. This unit comes with one titled, underground parking stall, with additional storage also located in the parking garage. This building contains several amenities, such as a main floor gym, dog wash, car wash and a bike room! Located near plenty of restaurants, shops, walking paths, transit and downtown! Book your private showing today!
Property Details
Interior
Features
Main Floor
4pc Bathroom
8`9" x 8`5"Bedroom
10`0" x 11`1"Kitchen
14`5" x 8`9"Living Room
12`0" x 15`5"Exterior
Features
Parking
Garage spaces -
Garage type -
Total parking spaces 1
Condo Details
Amenities
Bicycle Storage, Car Wash, Elevator(s), Fitness Center, Secured Parking, Storage
Inclusions
Property History
 18
18


