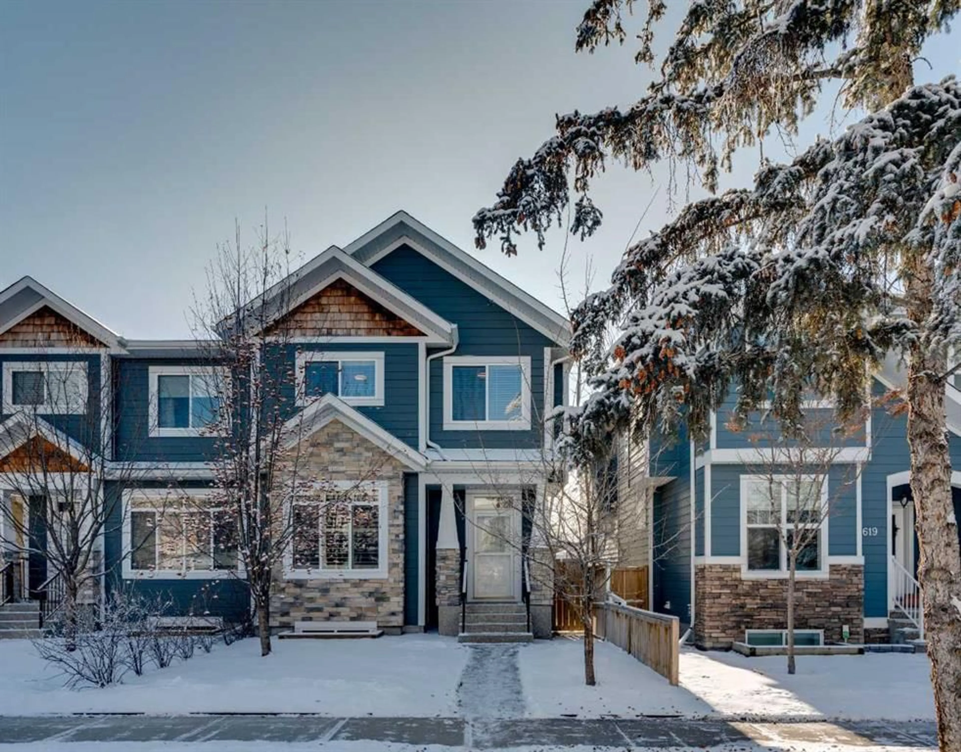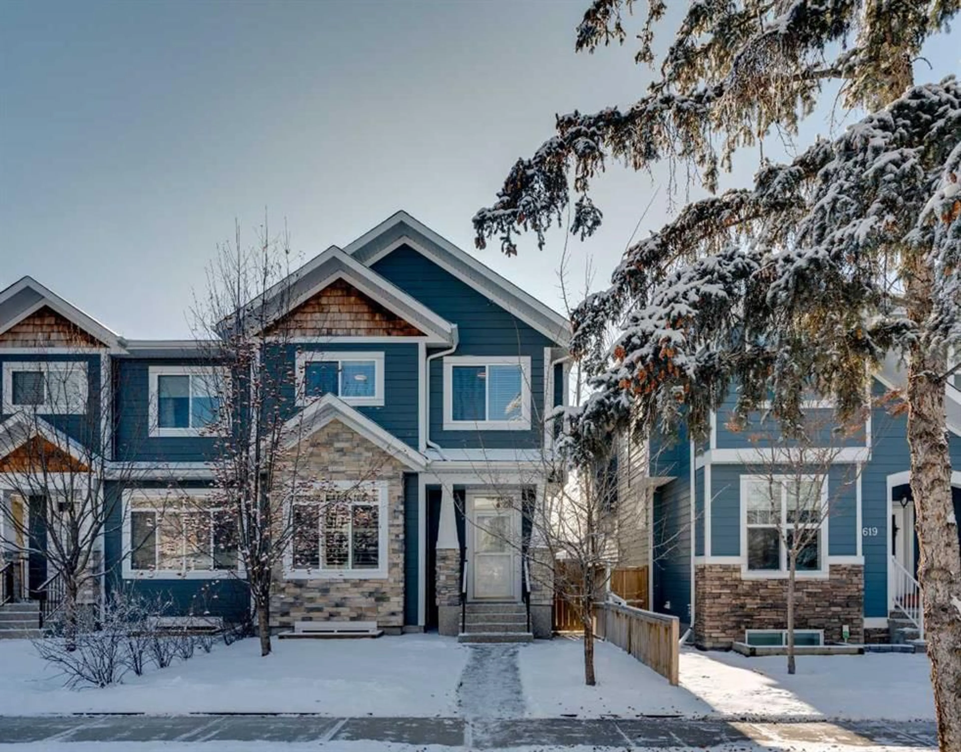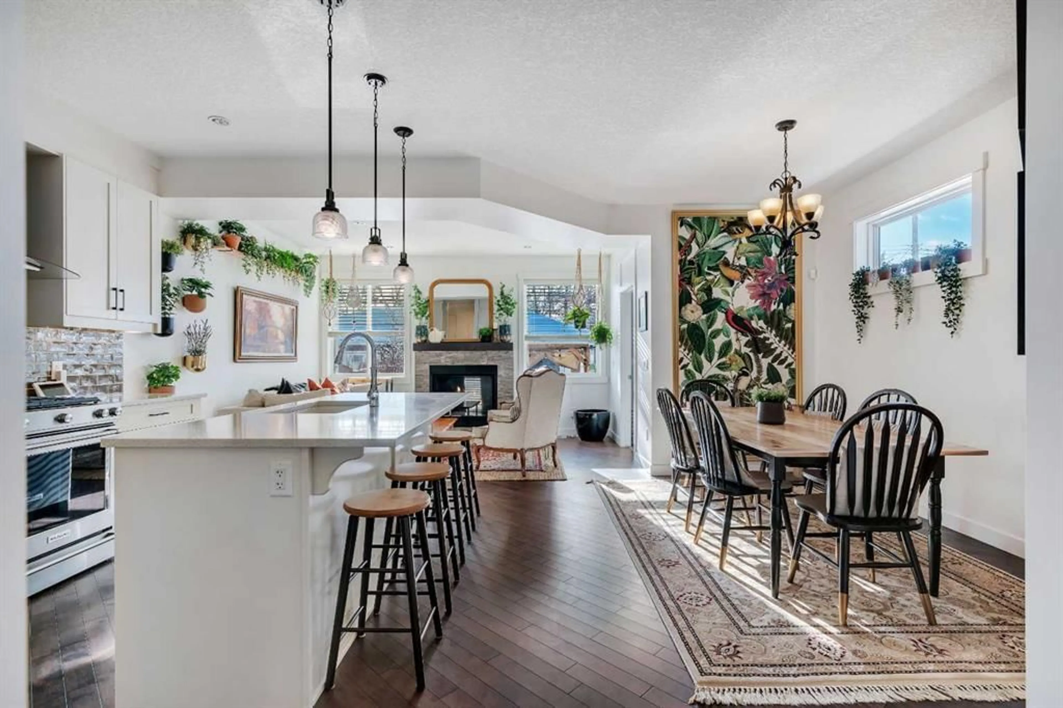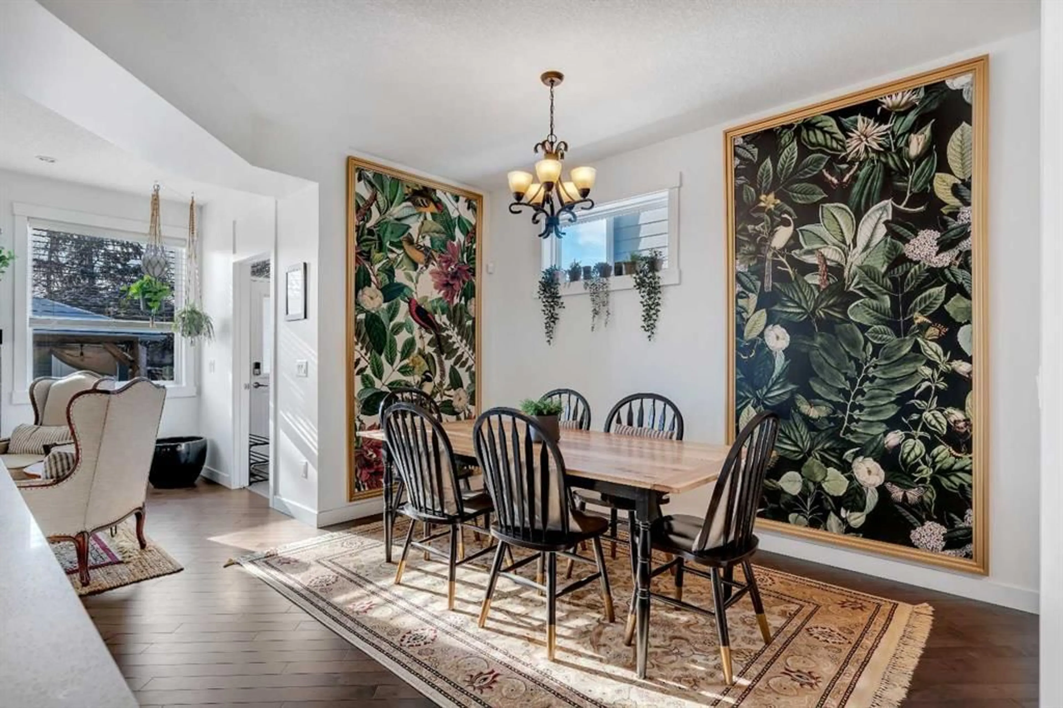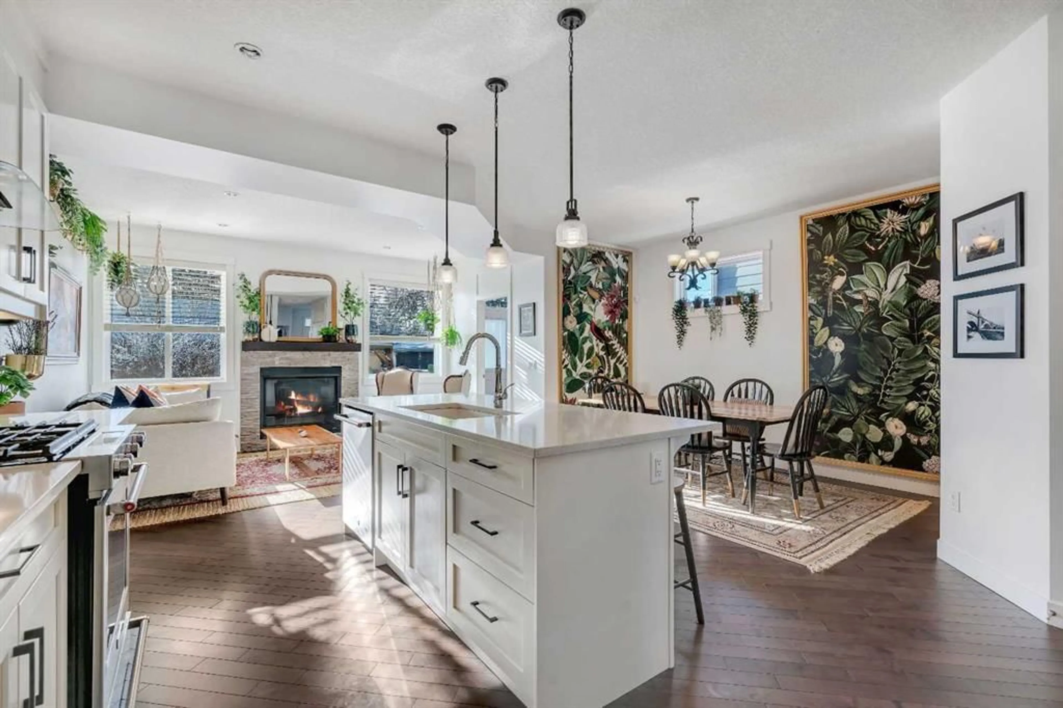621 15 Ave, Calgary, Alberta T2E 1H9
Contact us about this property
Highlights
Estimated ValueThis is the price Wahi expects this property to sell for.
The calculation is powered by our Instant Home Value Estimate, which uses current market and property price trends to estimate your home’s value with a 90% accuracy rate.Not available
Price/Sqft$540/sqft
Est. Mortgage$4,187/mo
Tax Amount (2024)$5,325/yr
Days On Market9 days
Description
Welcome to the inner-city location of Renfrew. This beautiful home has great curb appeal and from the moment you enter the home, you can feel the warmth and welcoming feeling. Once inside there is a large foyer and the den/flex/office room at the front of the house. The main living area is an open plan and features a living room with fireplace, dining area and a generous sized kitchen including a butler’s pantry, great for additional food preparation. There is a good-sized back foyer and a 2-piece bathroom on the main floor. Upstairs you will find 3 good sized bedrooms including a primary bedroom with a large 5-piece ensuite with soaker tub, an oversized shower and a large walk in closet. A main 4-piece bathroom and the convenience of a laundry room complete the upper level. The lower level has a large family/recreation room with a wet bar and wine fridge. The floating laminate floor installed over matching carpet can be easily removed, though can be used as a yoga/exercise area or kids play space. There is a large bedroom with walk-in closet and a 4-piece bathroom. The low maintenance south facing backyard has a wood look flooring area, which is actually tile for easy care, leading to your double garage. The inner-city community of Renfrew is close to shopping, amenities, schools, communities pool and rec centre and transit.
Property Details
Interior
Features
Main Floor
Living Room
14`6" x 12`4"Kitchen
21`6" x 9`4"Den
12`4" x 10`9"2pc Bathroom
0`0" x 0`0"Exterior
Features
Parking
Garage spaces 2
Garage type -
Other parking spaces 0
Total parking spaces 2
Property History
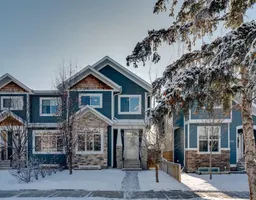 41
41
