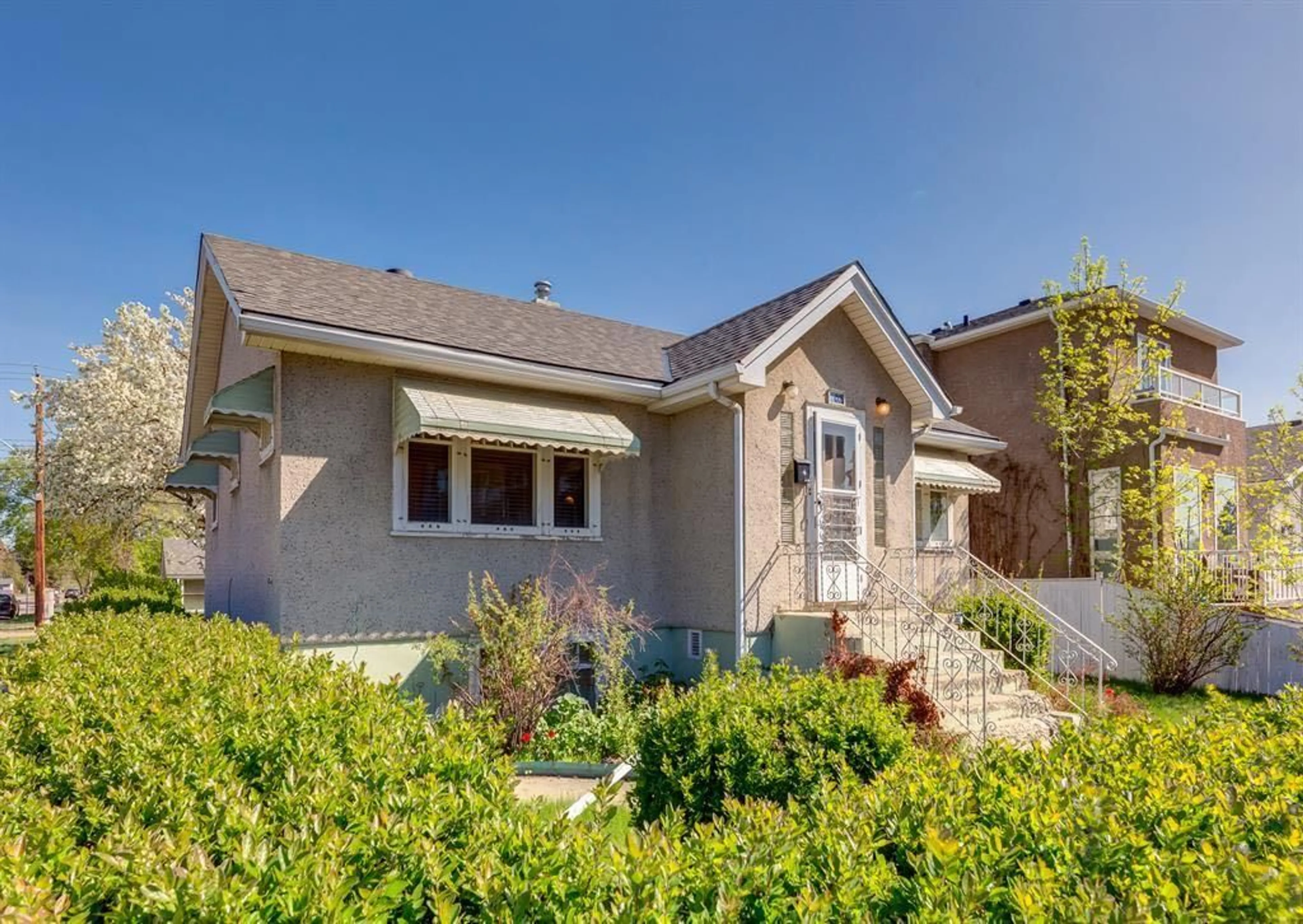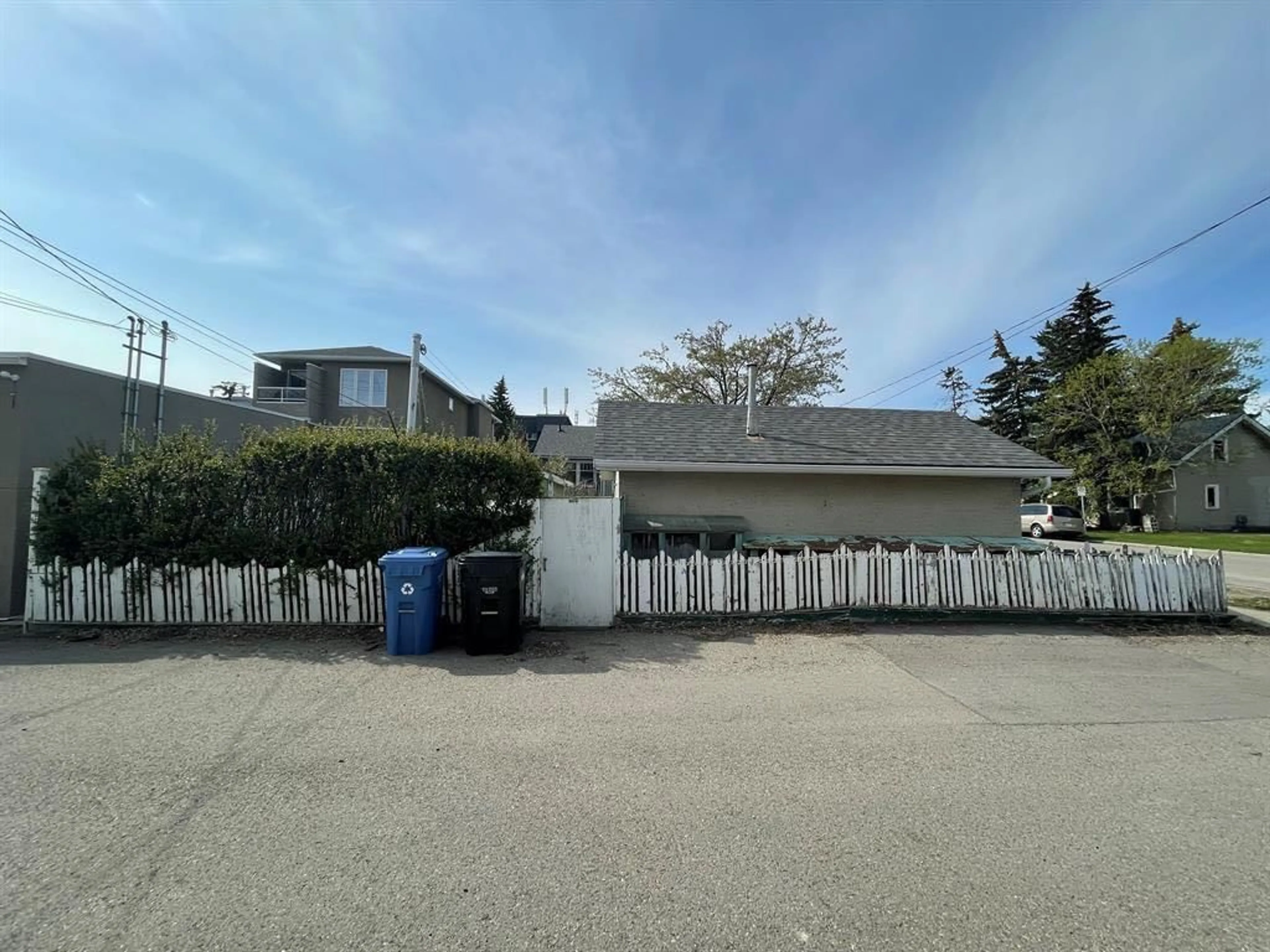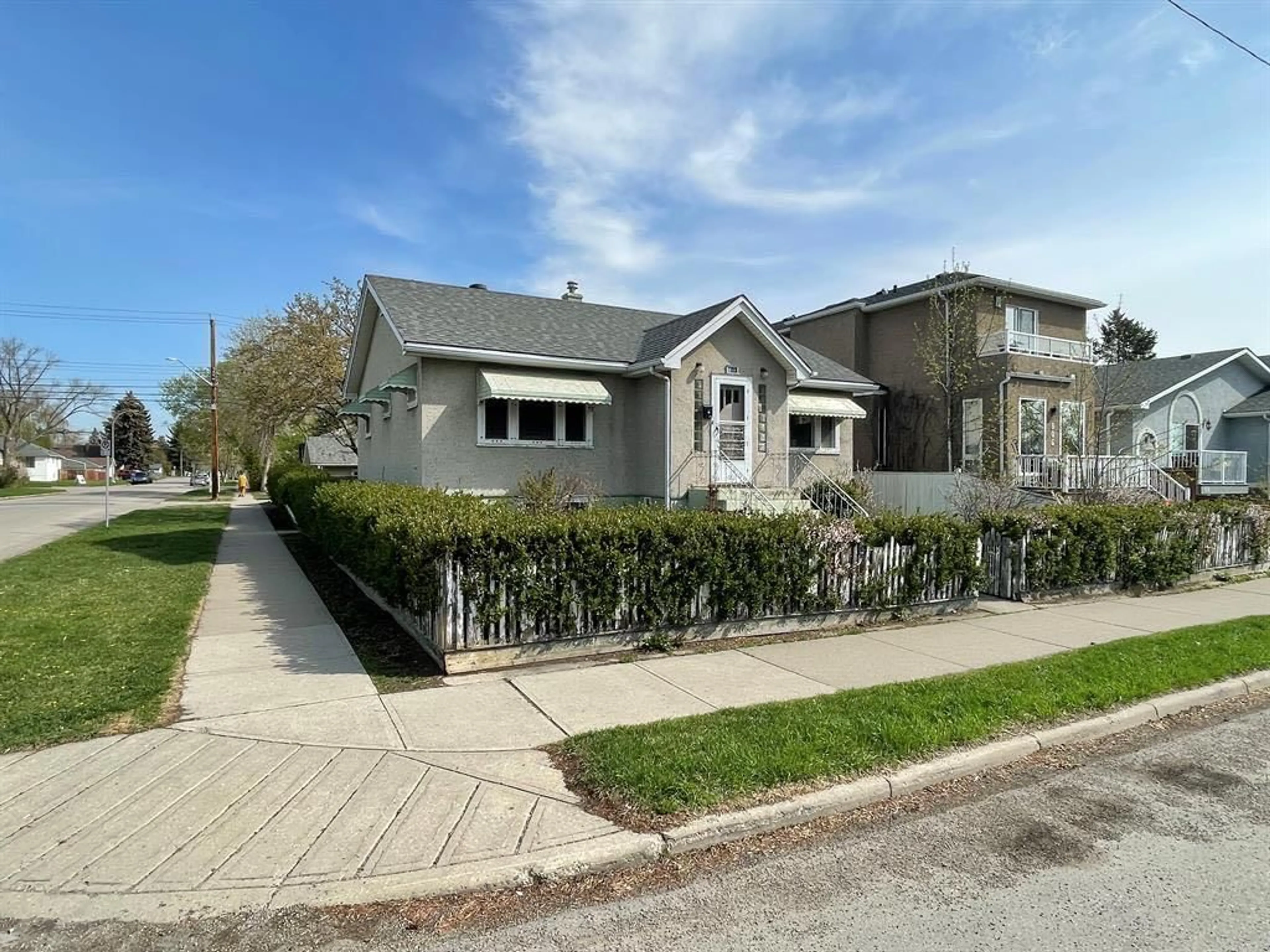602 8 Ave, Calgary, Alberta T2E 0R6
Contact us about this property
Highlights
Estimated ValueThis is the price Wahi expects this property to sell for.
The calculation is powered by our Instant Home Value Estimate, which uses current market and property price trends to estimate your home’s value with a 90% accuracy rate.$694,000*
Price/Sqft$1,413/sqft
Days On Market11 days
Est. Mortgage$5,583/mth
Tax Amount (2024)$3,881/yr
Description
Prime Location | Corner Lot | 50 x 120 | H-GO. Discover this enchanting 4-bedroom home that beautifully preserves the original character of the 1940s. Nestled in the highly sought-after Renfrew neighbourhood, this property places you within walking distance of restaurants, grocery stores, schools, parks, and even the downtown core. The home's exterior is a true oasis, featuring meticulously landscaped perennial gardens and a backyard patio perfect for barbecuing and relaxation – an ideal retreat for outdoor enthusiasts. As you step inside, you're welcomed by a sunny foyer that leads to an elegantly appointed interior. The home showcases naturally stained original wood finishes, glass doorknobs, and custom built-ins, preserving its historical charm. Down the hallway, the formal living room stands out with its original fireplace surround and mantle, now a decorative centrepiece. A beautiful glass door ushers you into the charming eat-in kitchen, which exudes a delightful diner-like ambiance. Adjacent to the kitchen, the mudroom provides practical storage for outdoor gear, accessible from both the garage and the backyard. The main floor also includes two bedrooms and a three-piece bathroom. The fully finished basement features an illegal suite, offering two additional bedrooms, a kitchen, a three-piece bathroom, and laundry facilities.
Property Details
Interior
Features
Main Floor
4pc Bathroom
6`1" x 7`10"Bedroom
9`2" x 12`0"Kitchen
12`6" x 17`2"Living Room
12`4" x 16`5"Exterior
Features
Parking
Garage spaces 1
Garage type -
Other parking spaces 0
Total parking spaces 1
Property History
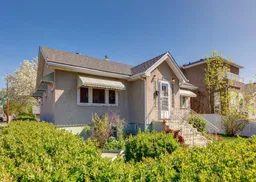 4
4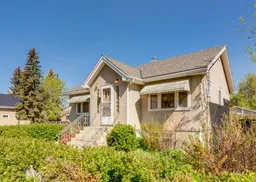 36
36
