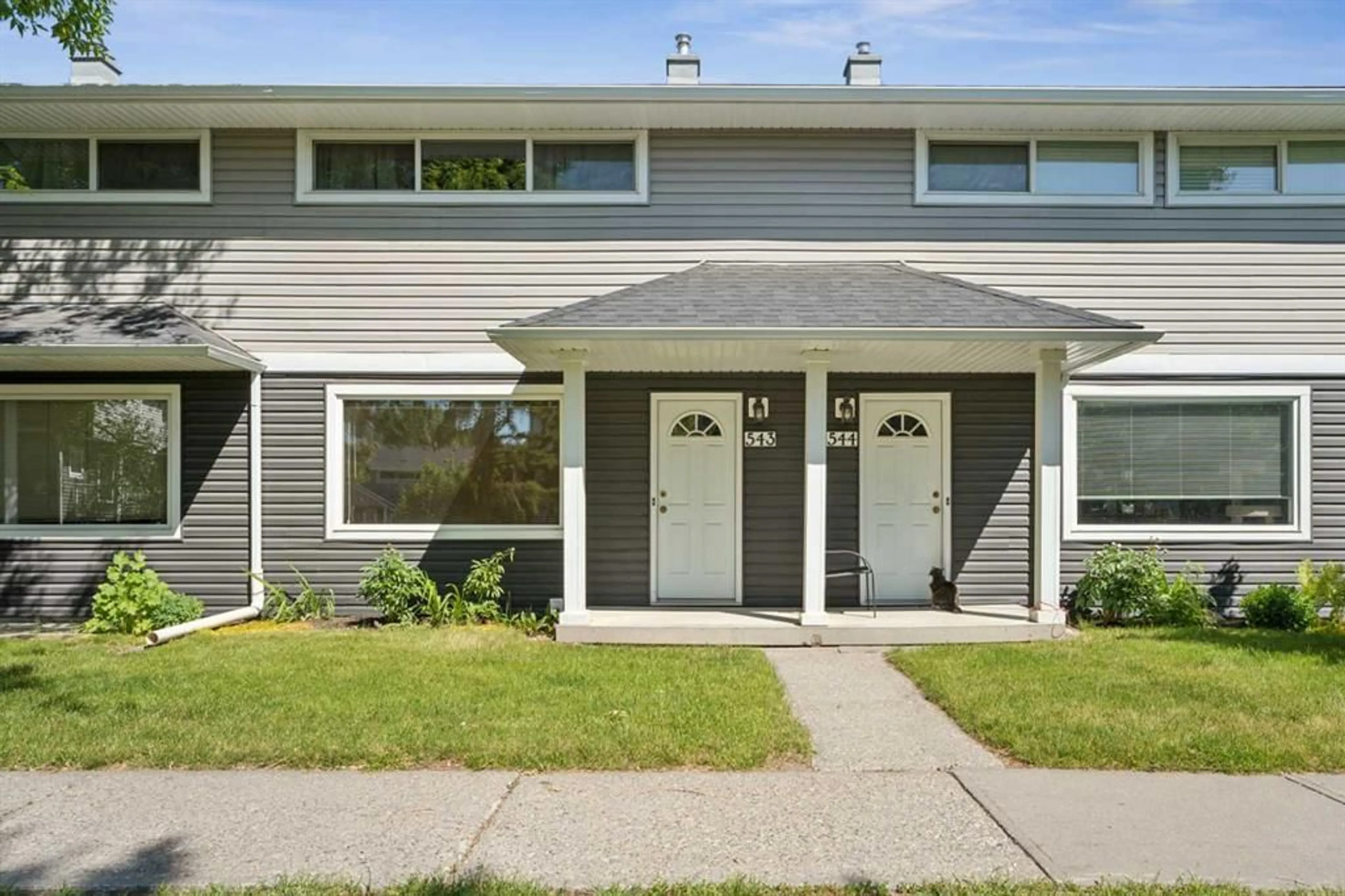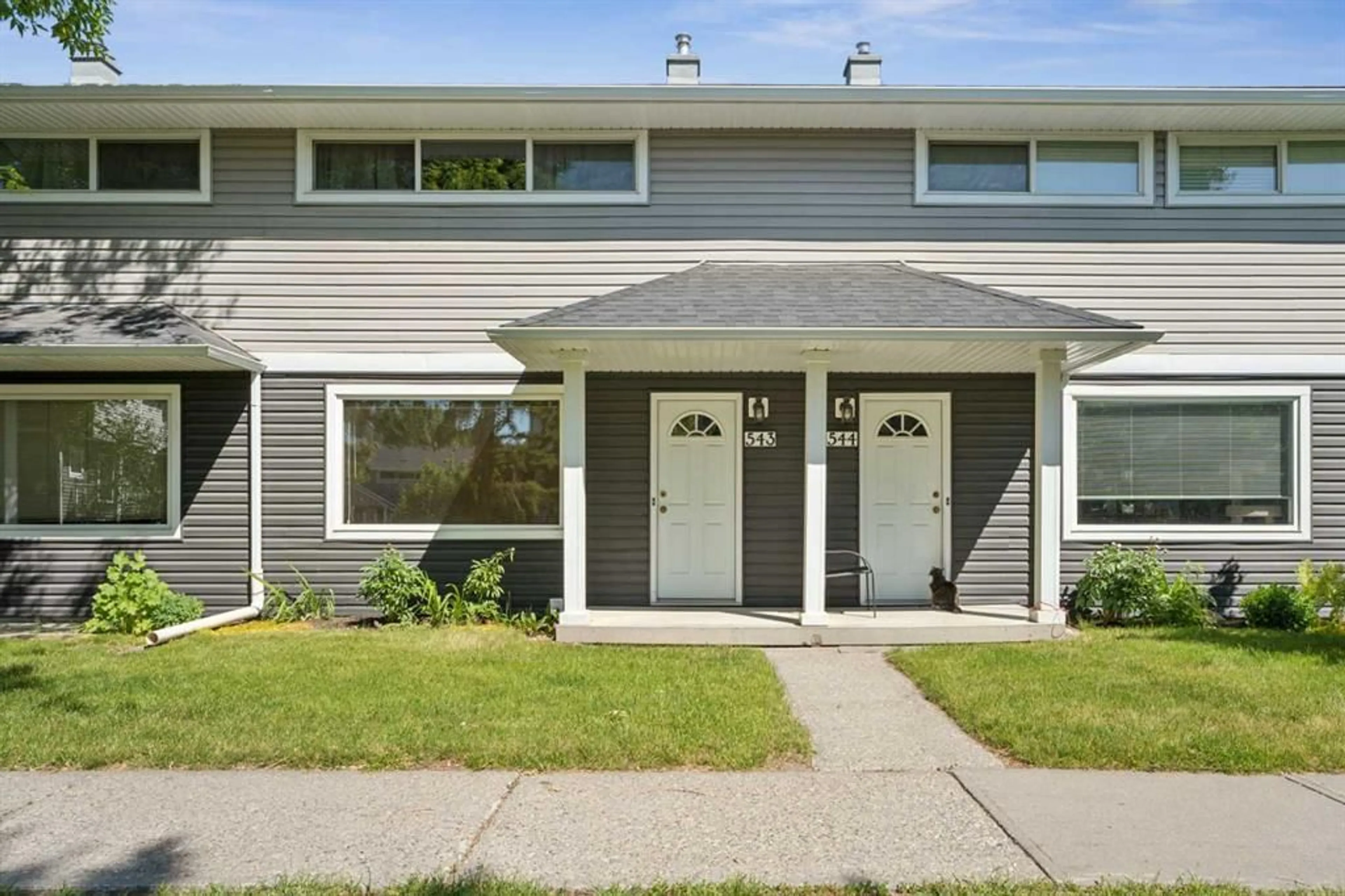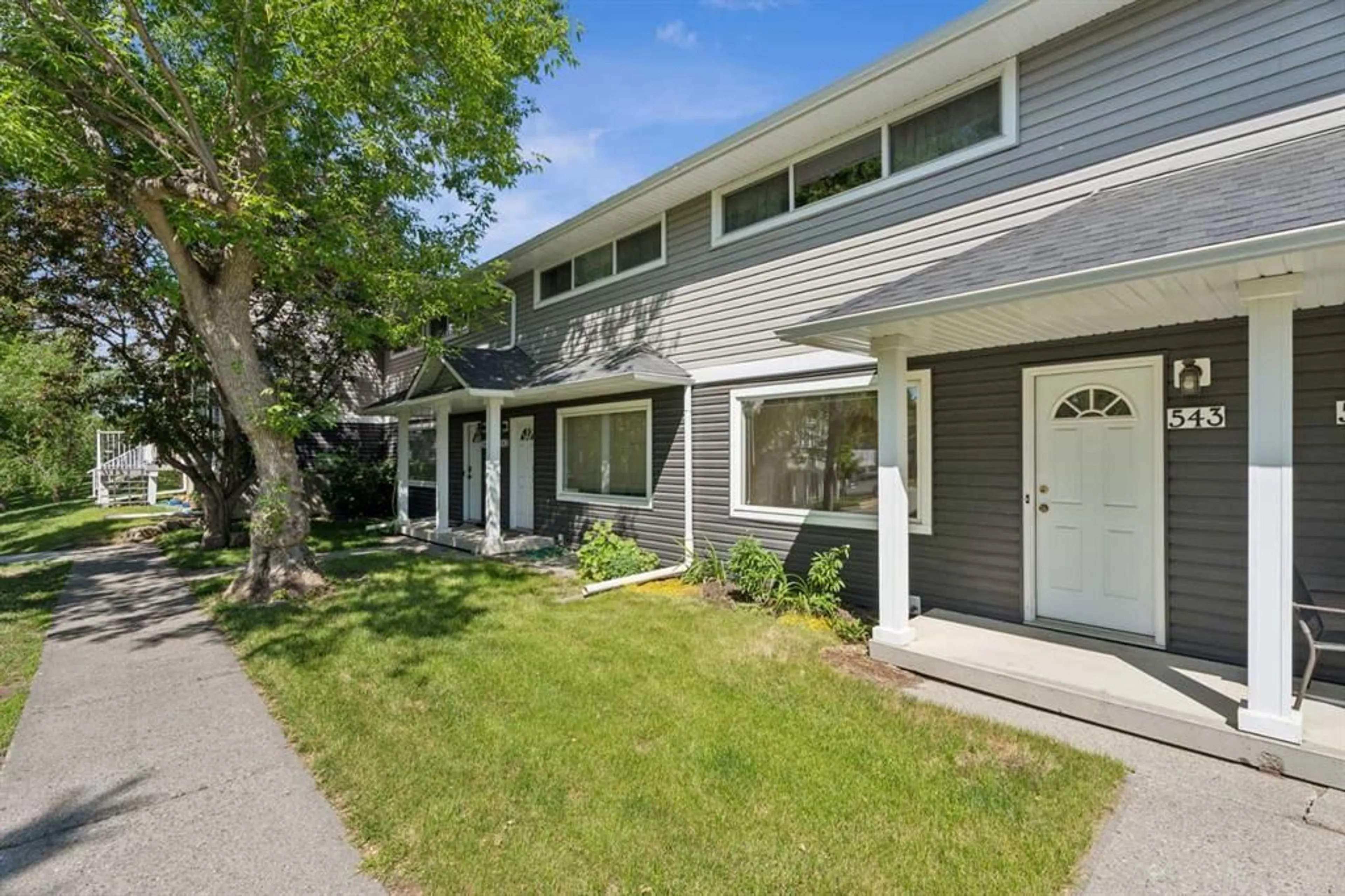543 Regal Pk, Calgary, Alberta T2E 0S6
Contact us about this property
Highlights
Estimated ValueThis is the price Wahi expects this property to sell for.
The calculation is powered by our Instant Home Value Estimate, which uses current market and property price trends to estimate your home’s value with a 90% accuracy rate.Not available
Price/Sqft$422/sqft
Est. Mortgage$1,542/mo
Maintenance fees$340/mo
Tax Amount (2024)$1,550/yr
Days On Market8 days
Description
Welcome to Regal Park, a charming townhome complex nestled in the peaceful and sought-after community of Renfrew. This beautifully maintained residence offers 2 spacious bedrooms, 1 full bath, and the convenience of an assigned parking stall. With over 800 sq ft of comfortable living space spread across two storeys, this home is designed for both style and functionality. Step inside to find a bright and airy living room featuring rich hardwood flooring and large windows that fill the space with natural light. The kitchen is equipped with wood cabinetry and white appliances, offering a clean, modern feel. Upstairs, you'll find two well-sized bedrooms and a full 4-piece bath. The fully finished basement adds valuable living space, complete with a versatile family or recreation room. An assigned parking space is conveniently located just steps from your door. This prime location also provides easy access to Deerfoot Trail for effortless commuting, along with nearby schools, parks, dining, shopping, and transit options. Ideal for both families and investors, this exceptional property in Regal Park offers comfort, convenience, and investment potential. Schedule your private viewing today!
Property Details
Interior
Features
Main Floor
Kitchen
10`4" x 7`9"Dining Room
10`5" x 8`1"Living Room
14`0" x 12`5"Exterior
Features
Parking
Garage spaces -
Garage type -
Total parking spaces 1
Property History
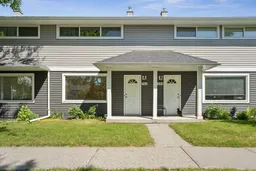 25
25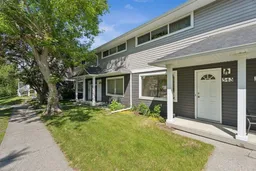 19
19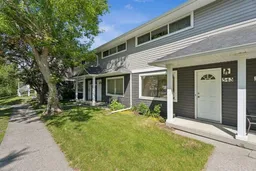 19
19
